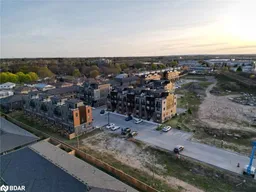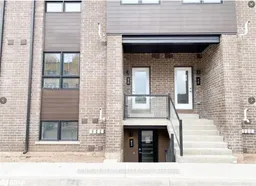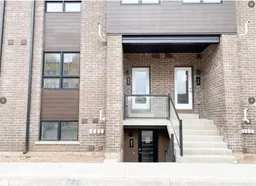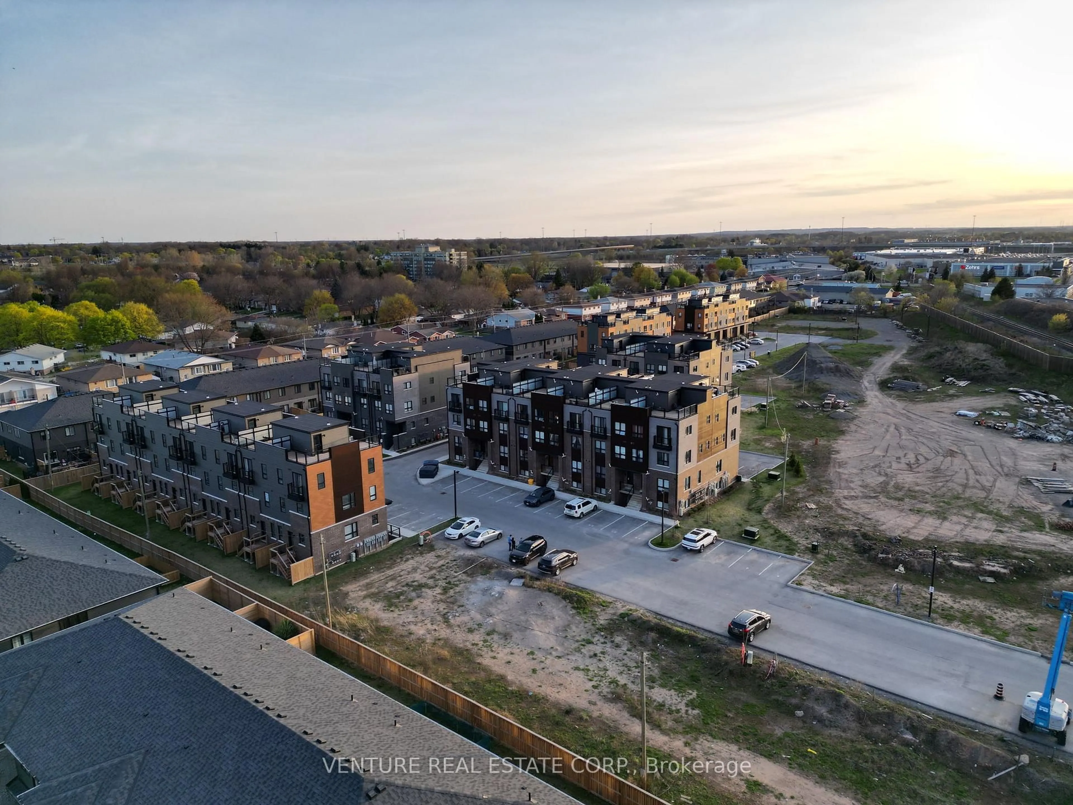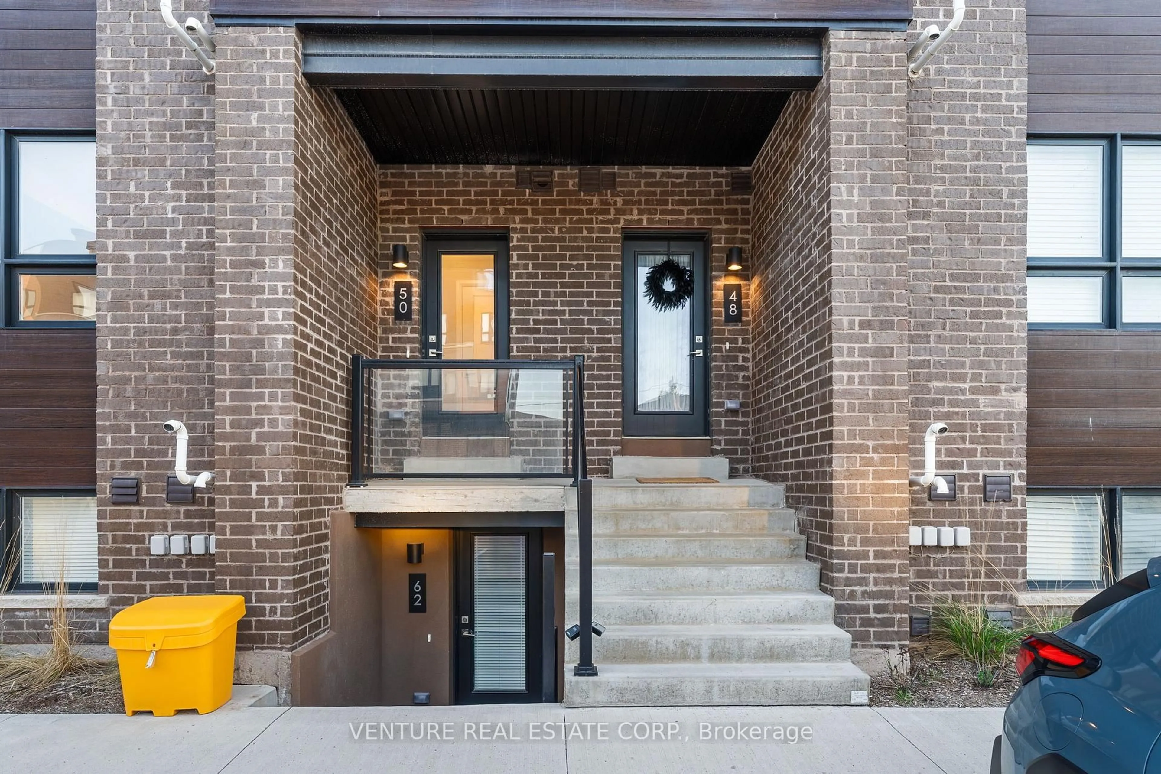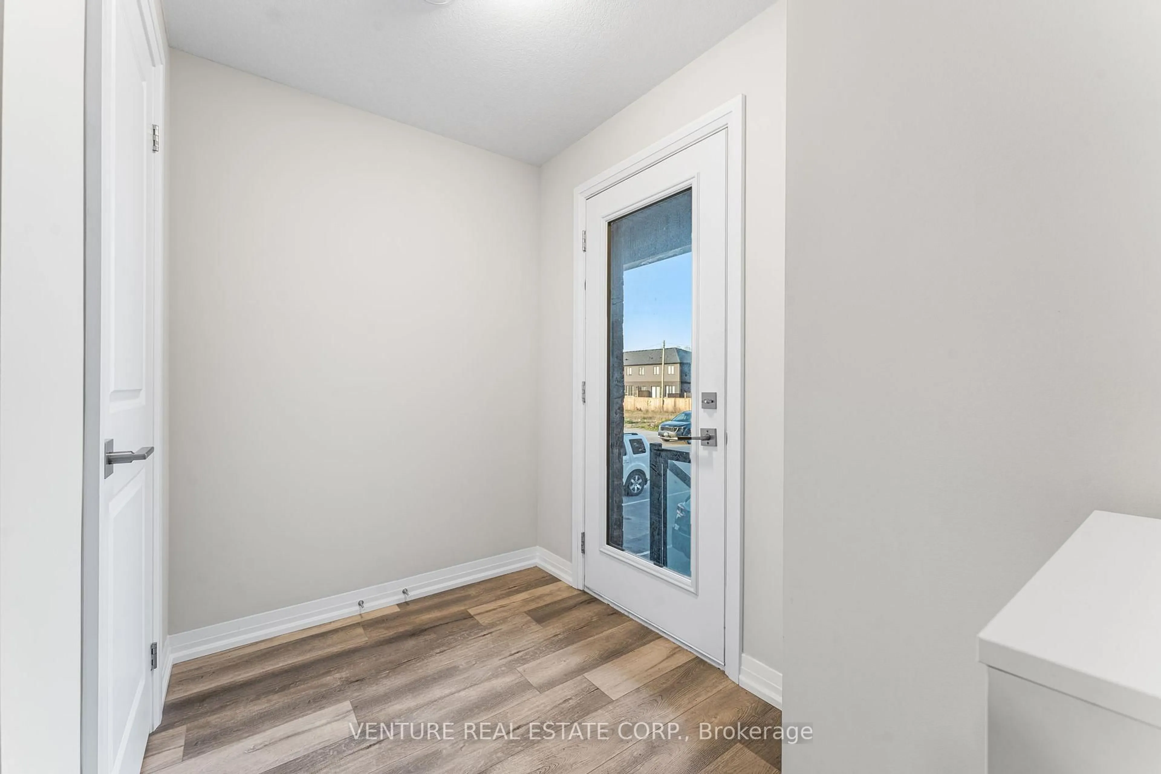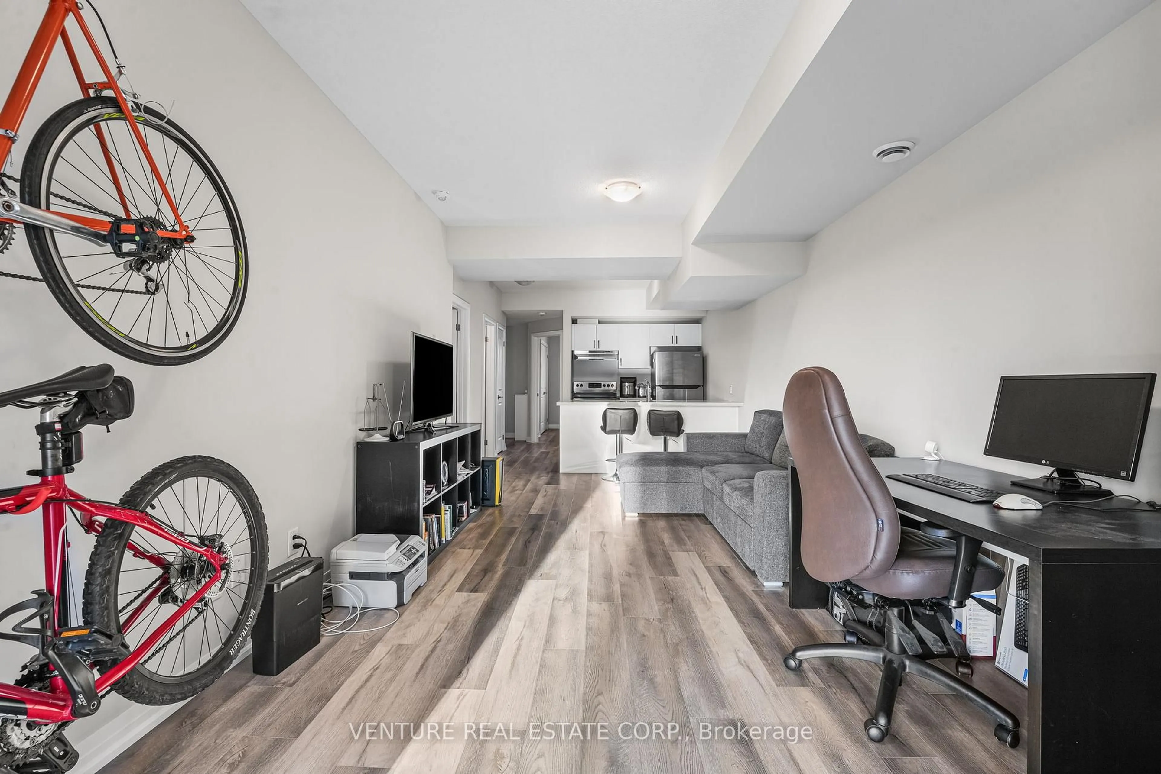6705 Cropp St #50, Niagara Falls, Ontario L2E 5J8
Contact us about this property
Highlights
Estimated valueThis is the price Wahi expects this property to sell for.
The calculation is powered by our Instant Home Value Estimate, which uses current market and property price trends to estimate your home’s value with a 90% accuracy rate.Not available
Price/Sqft$536/sqft
Monthly cost
Open Calculator
Description
Opportunity Alert!!! Step into style & simplicity in this bright, ultra-clean condo located in Niagara Falls vibrant Cannery District, built just 2-years ago by Winzen Homes! Whether you're a first-time buyer, savvy investor, or downsizer, this bright and modern unit checks all the boxes. Enjoy carpet-free living with sleek laminate floors throughout and light, neutral finishes that make the space feel airy and welcoming. Step outside to your spacious balcony perfect for sipping morning coffee, growing a few flower pots, or simply unwinding outdoors. The dedicated parking space is conveniently right in front of your door for added ease. Walk to Zehrs, Canadian Tire, Starbucks, Dollarama, and more plus you're just minutes to the QEW for effortless commuting. Downtown Niagara and the Falls are only a short drive away, offering endless entertainment and attractions. The unit is currently tenanted, offering immediate rental income with flexibility the tenant is open to staying or leaving. This beautiful stacked townhome offers unbeatable value! Don't miss the opportunity to own this low-maintenance, contemporary condo - book your showing today!
Property Details
Interior
Features
Main Floor
Living
6.27 x 3.28Combined W/Dining / W/O To Balcony / Laminate
Dining
6.27 x 3.28Combined W/Living / Laminate
Br
3.61 x 3.02Laminate / Closet / Large Window
Kitchen
2.67 x 2.29Quartz Counter / Stainless Steel Appl / Breakfast Bar
Exterior
Features
Parking
Garage spaces -
Garage type -
Total parking spaces 1
Condo Details
Amenities
Bbqs Allowed, Visitor Parking
Inclusions
Property History
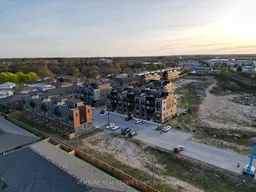 15
15