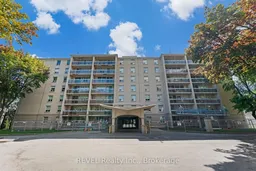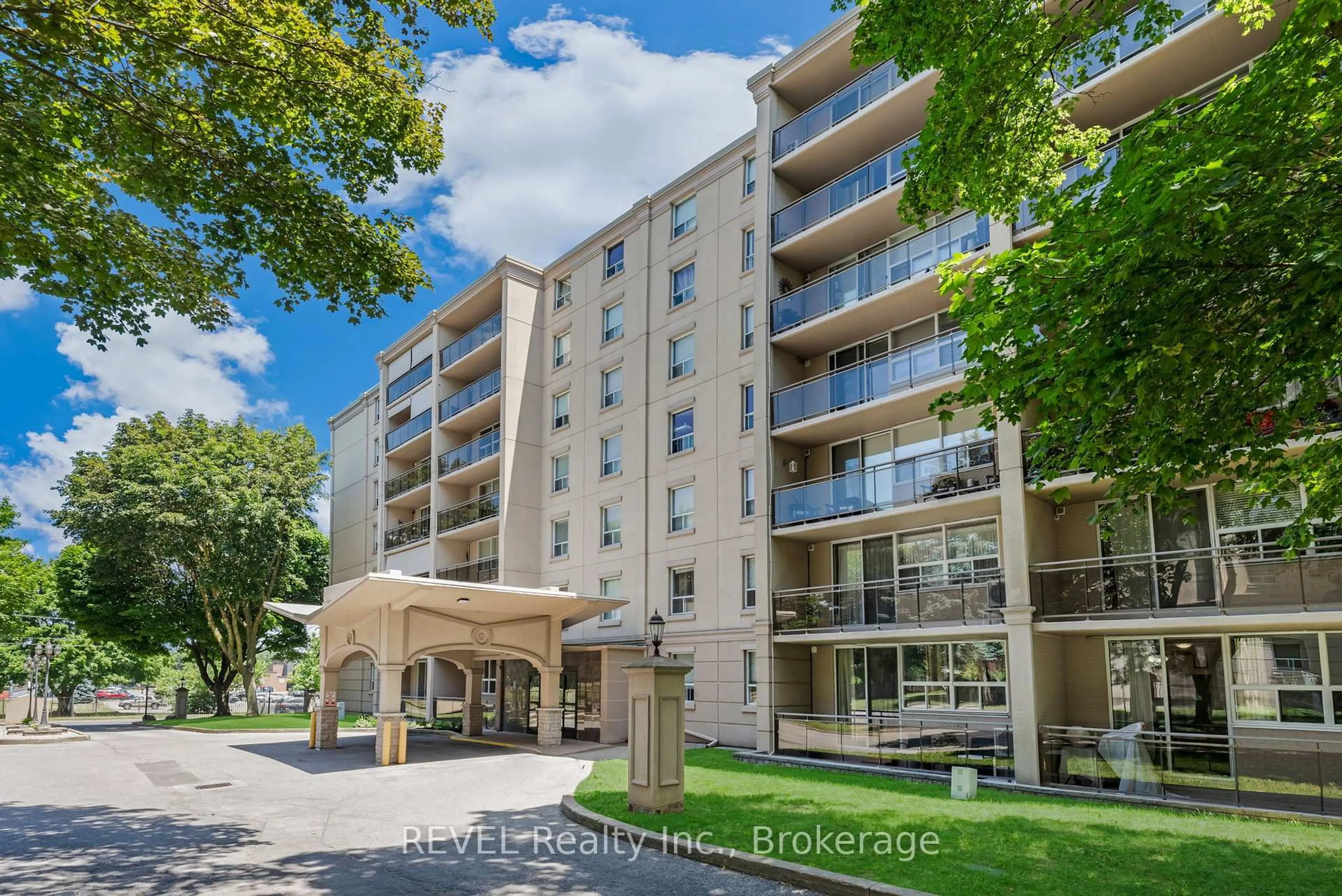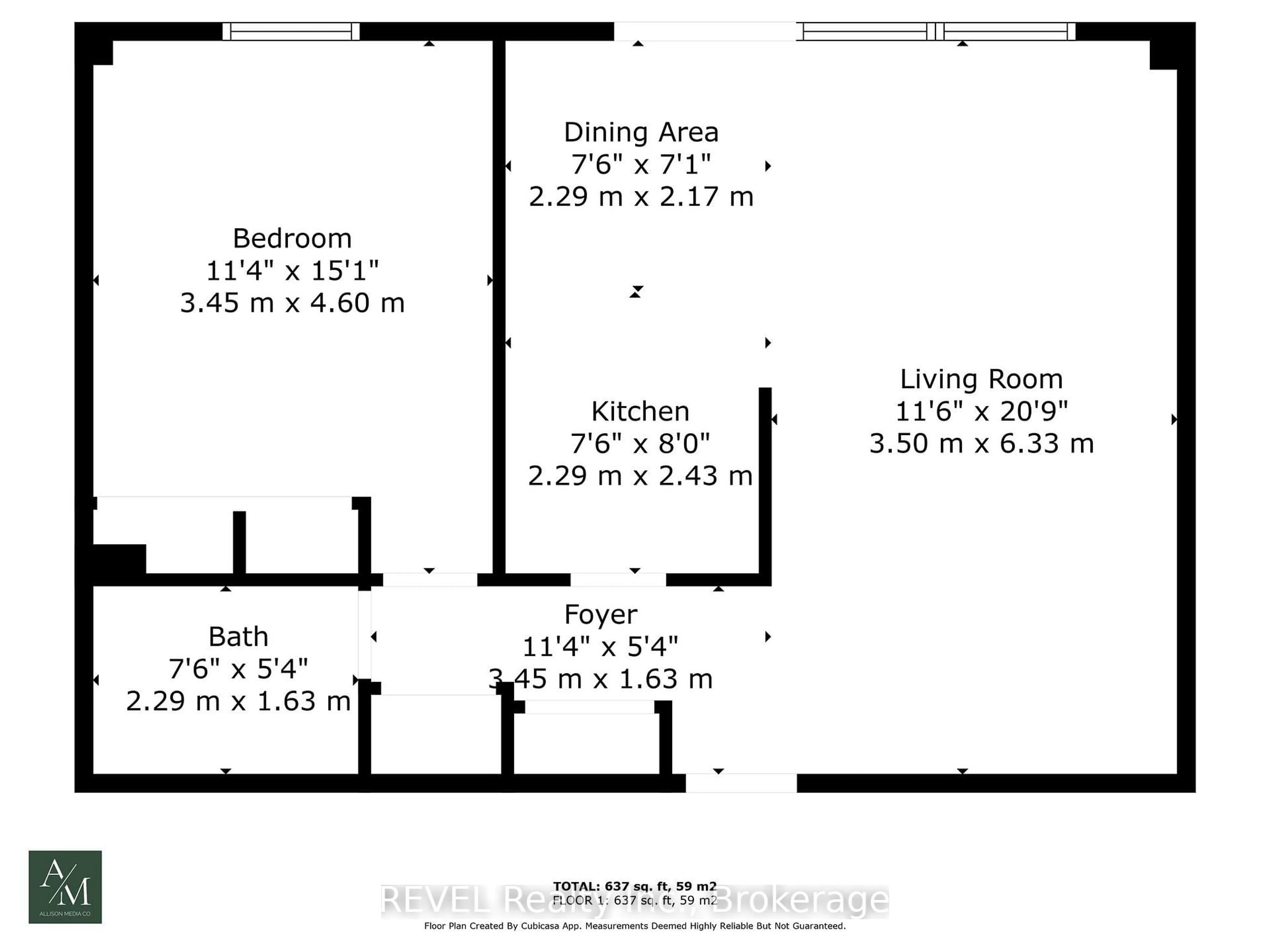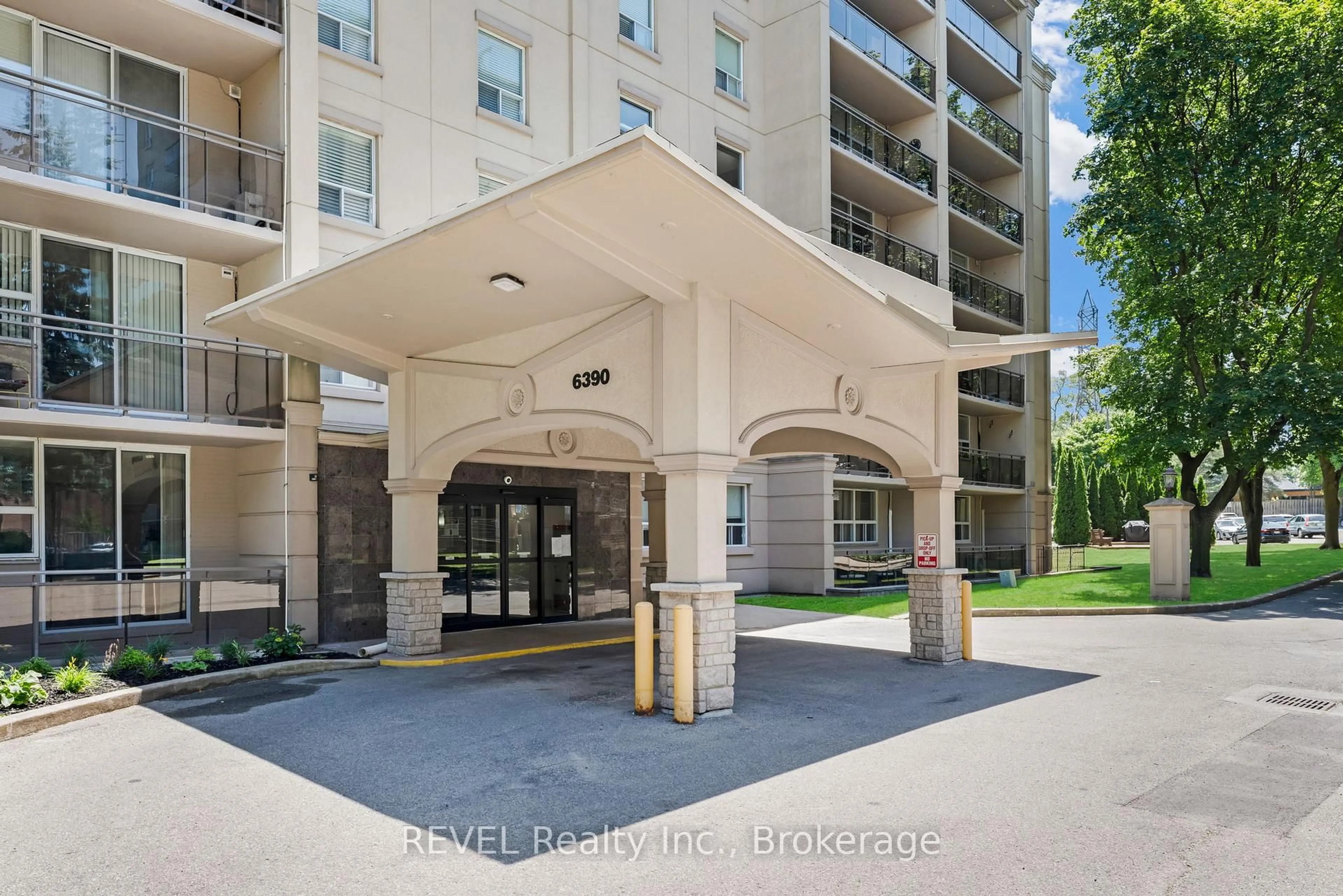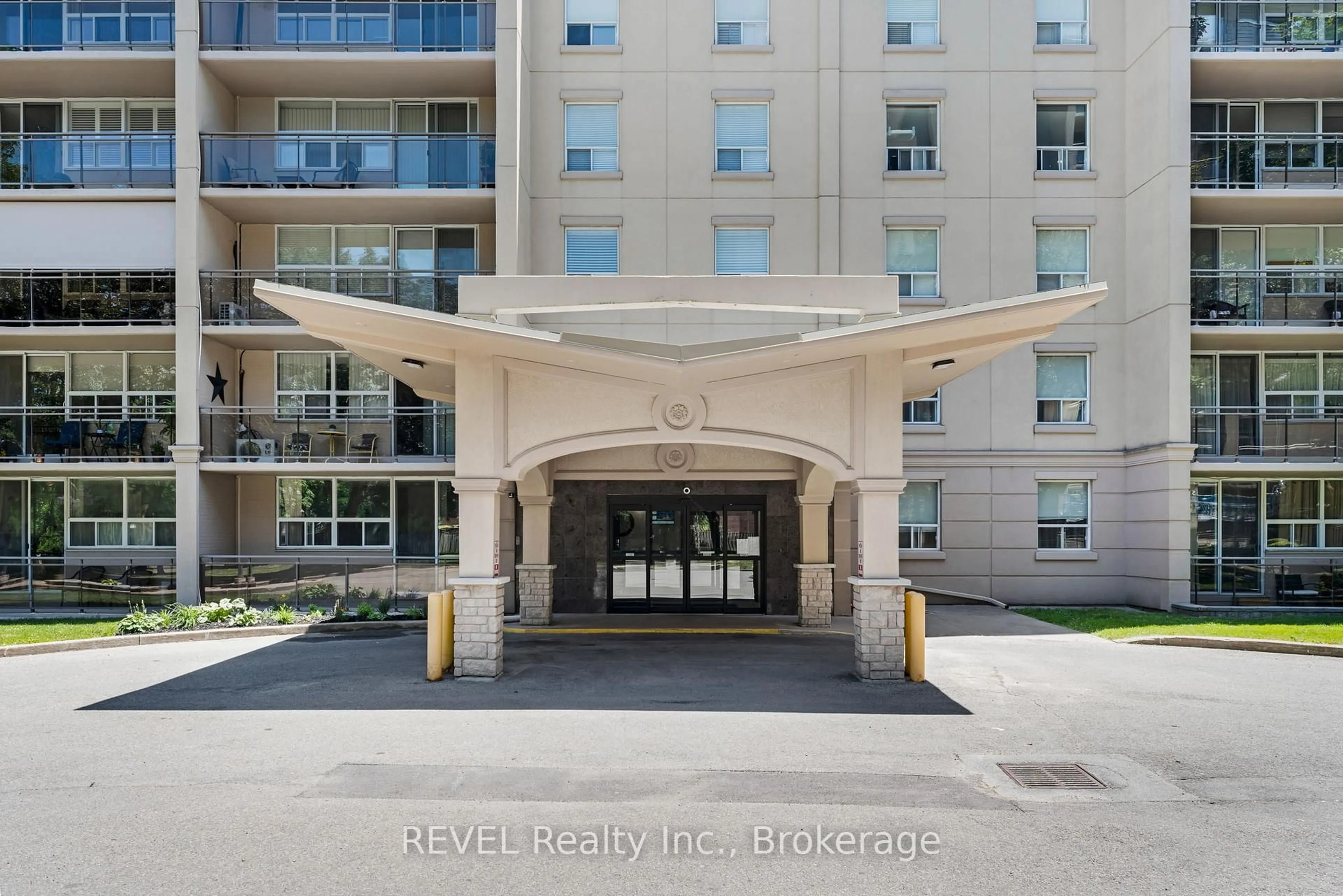6390 Huggins St #502, Niagara Falls, Ontario L2H 1H1
Contact us about this property
Highlights
Estimated valueThis is the price Wahi expects this property to sell for.
The calculation is powered by our Instant Home Value Estimate, which uses current market and property price trends to estimate your home’s value with a 90% accuracy rate.Not available
Price/Sqft$542/sqft
Monthly cost
Open Calculator
Description
Located on the 5th floor of a quiet, well-established building, this freshly painted 1-bedroom, 1-bathroom condo offers comfort, convenience, and a newly reduced price - perfect for downsizers, retirees, or first-time buyers seeking low-maintenance living in one of Niagara Falls most walkable neighbourhoods. Step inside to a virtually staged space that helps you visualize just how warm and inviting your next home can be. The functional layout includes in-suite laundry, a bright and open living area, and a private balcony ideal for enjoying your morning coffee with tree lined views or a quiet moment at sunset.The building is impeccably managed and offers a full range of amenities, including a fitness centre, games room, BBQ patio, indoor mail service, and welcoming common areas that foster a true sense of community. A dedicated parking space and private storage locker add to the ease of everyday living. Set in the heart of Stamford, you're just minutes from groceries, pharmacies, banks, cafes, parks, and public transit - everything you need is right at your doorstep.This top-floor unit is a standout opportunity for anyone looking to simplify without sacrificing lifestyle.
Property Details
Interior
Features
Main Floor
Foyer
3.45 x 1.63Bathroom
2.29 x 1.63Living
3.5 x 6.33Dining
2.29 x 2.17Exterior
Features
Parking
Garage spaces -
Garage type -
Total parking spaces 1
Condo Details
Inclusions
Property History
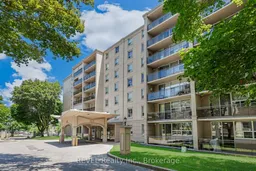 36
36