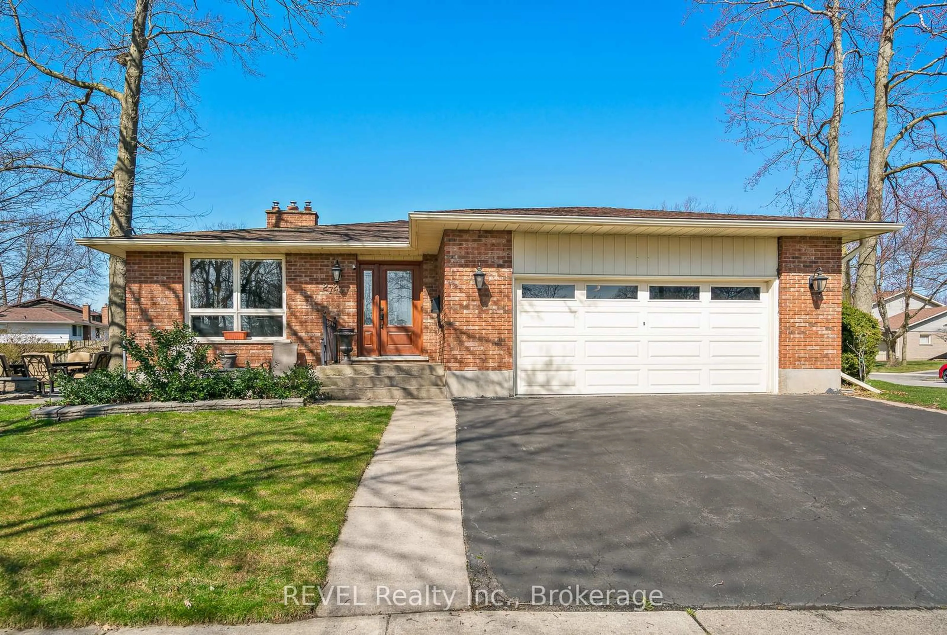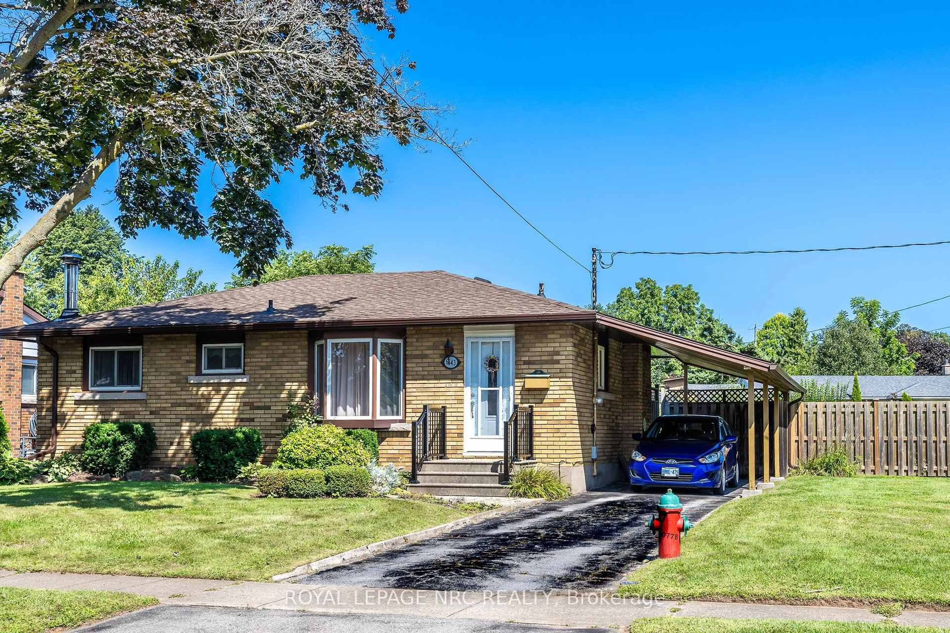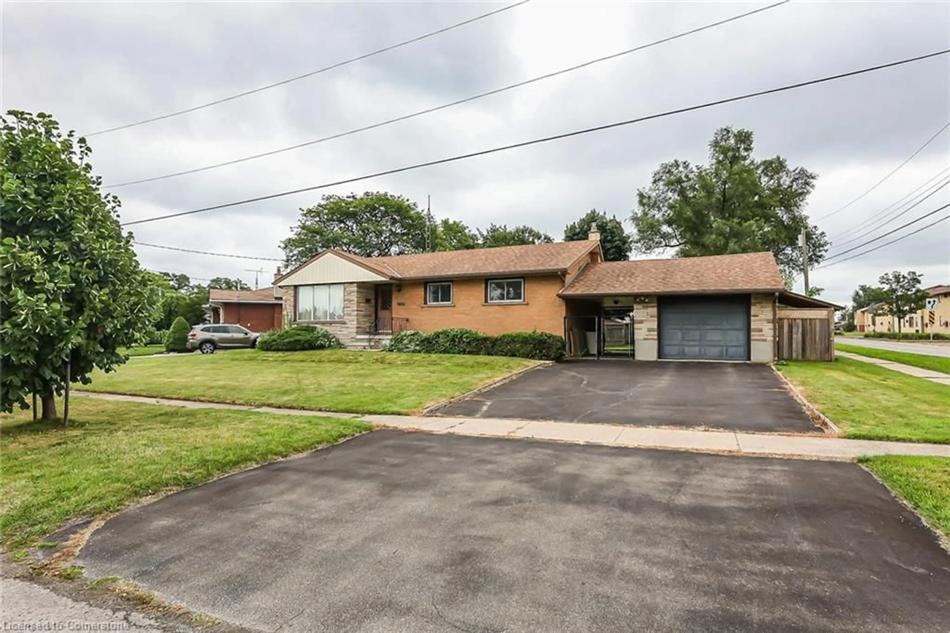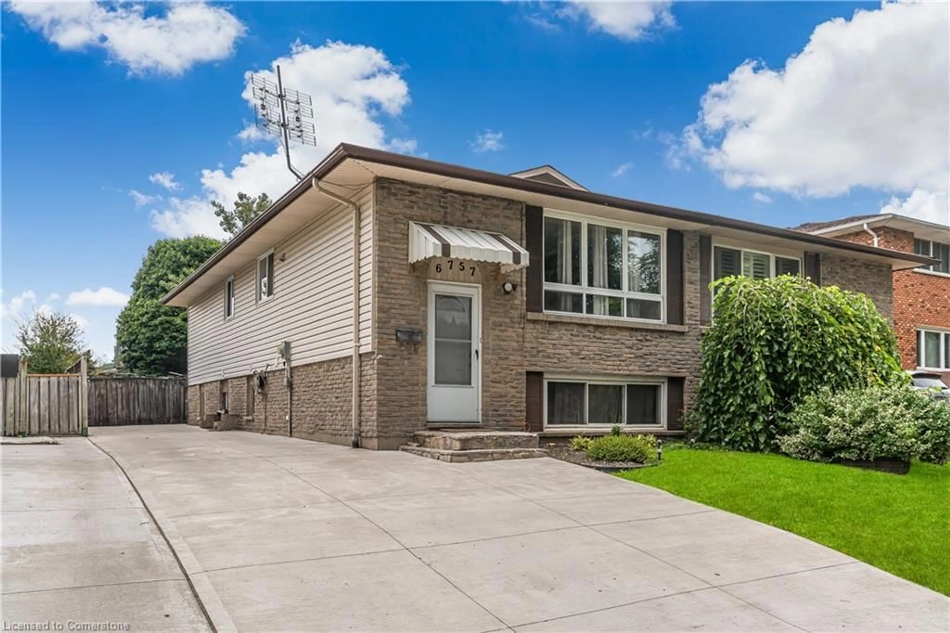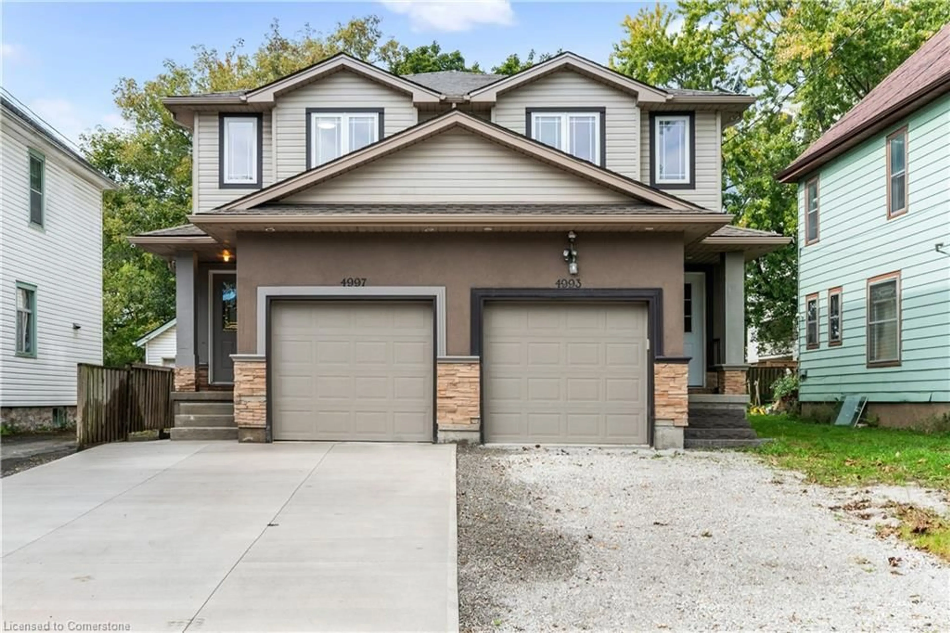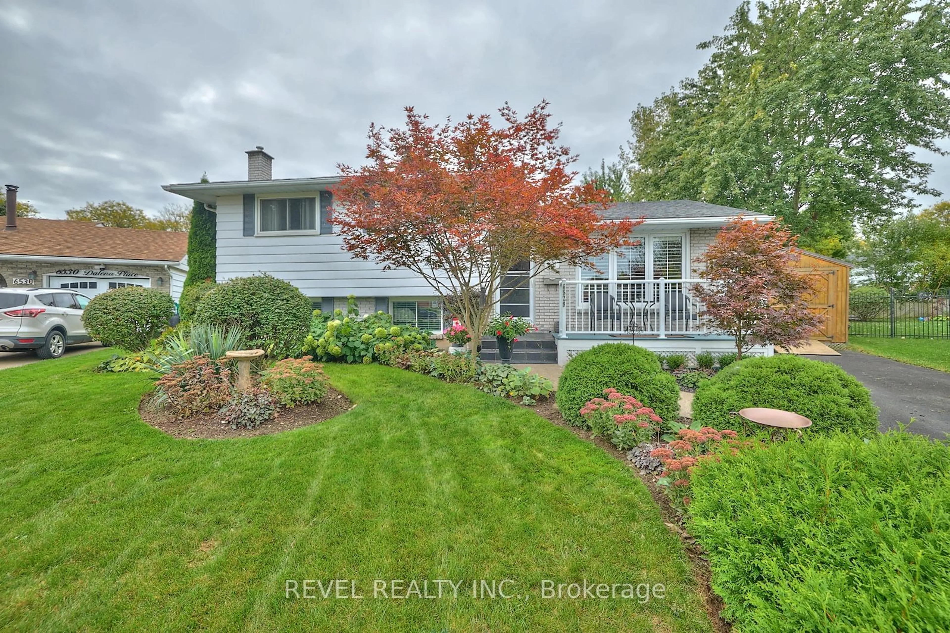Sold for $···,···
•
•
•
•
Contact us about this property
Highlights
Estimated ValueThis is the price Wahi expects this property to sell for.
The calculation is powered by our Instant Home Value Estimate, which uses current market and property price trends to estimate your home’s value with a 90% accuracy rate.Login to view
Price/SqftLogin to view
Est. MortgageLogin to view
Tax Amount (2024)Login to view
Sold sinceLogin to view
Description
Signup or login to view
Property Details
Signup or login to view
Interior
Signup or login to view
Features
Heating: Fireplace-Wood, Forced Air, Natural Gas
Cooling: Central Air
Basement: Full, Unfinished
Exterior
Signup or login to view
Features
Lot size: 7,500 SqFt
Sewer (Municipal)
Parking
Garage spaces -
Garage type -
Total parking spaces 3
Property History
Date unavailable
Delisted
Stayed 15 days on market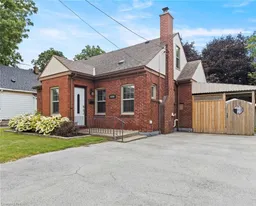 43Listing by itso®
43Listing by itso®
 43
43Login required
Sold
$•••,•••
Login required
Re-listed
$•••,•••
Stayed --45 days on market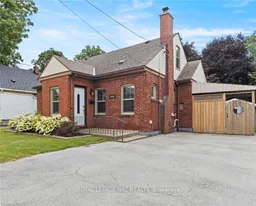 Listing by trreb®
Listing by trreb®

Login required
Terminated
Login required
Re-listed - Price change
$•••,•••
Stayed --29 days on market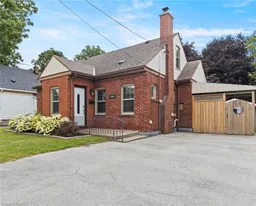 Listing by itso®
Listing by itso®

Login required
Terminated
Login required
Price change
$•••,•••
Login required
Re-listed - Price change
$•••,•••
Stayed --14 days on market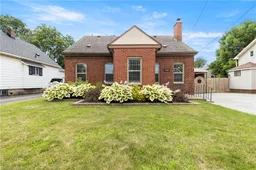 Listing by itso®
Listing by itso®

Property listed by ROYAL LEPAGE NRC REALTY, Brokerage

Interested in this property?Get in touch to get the inside scoop.

