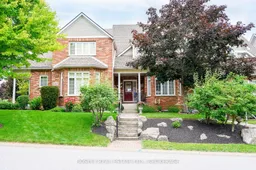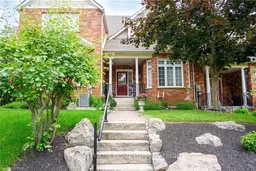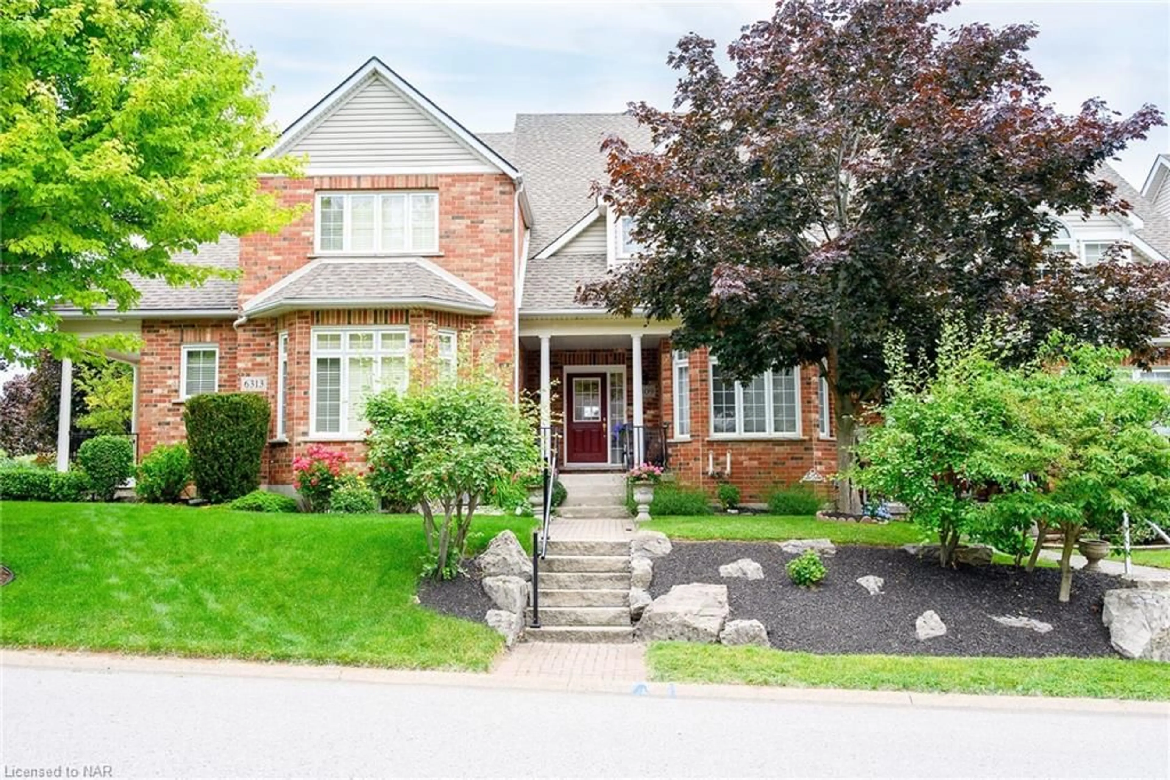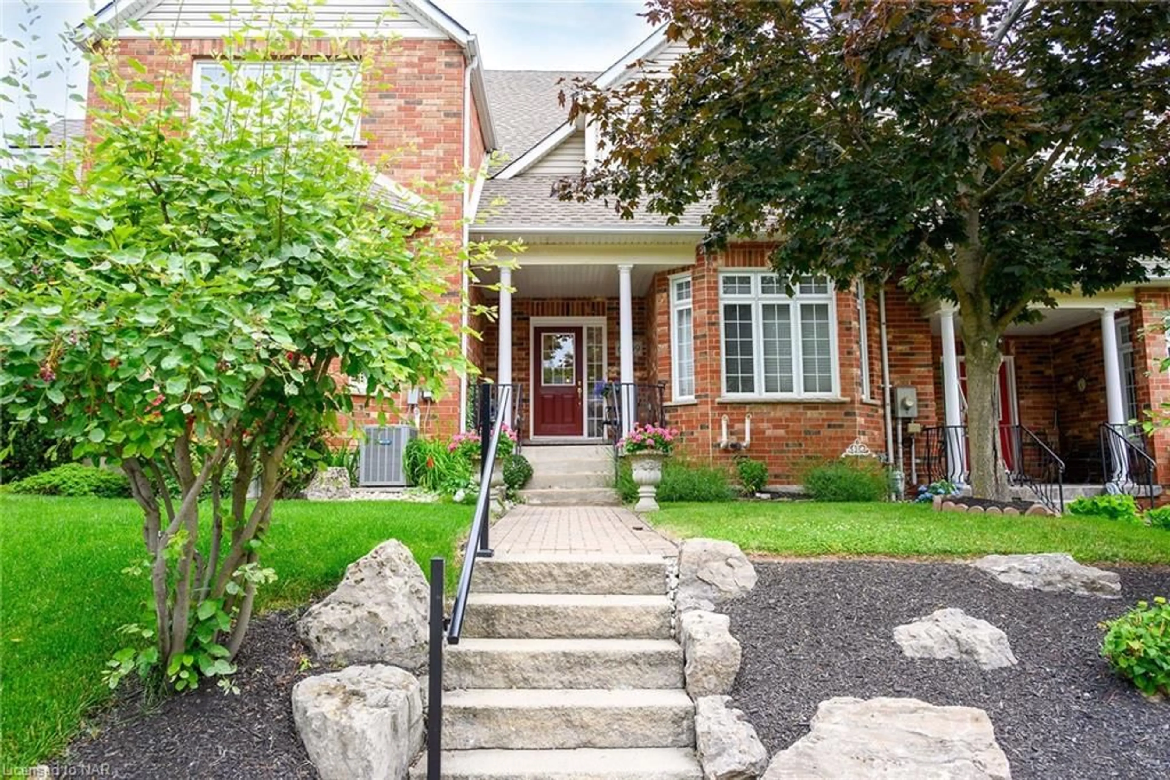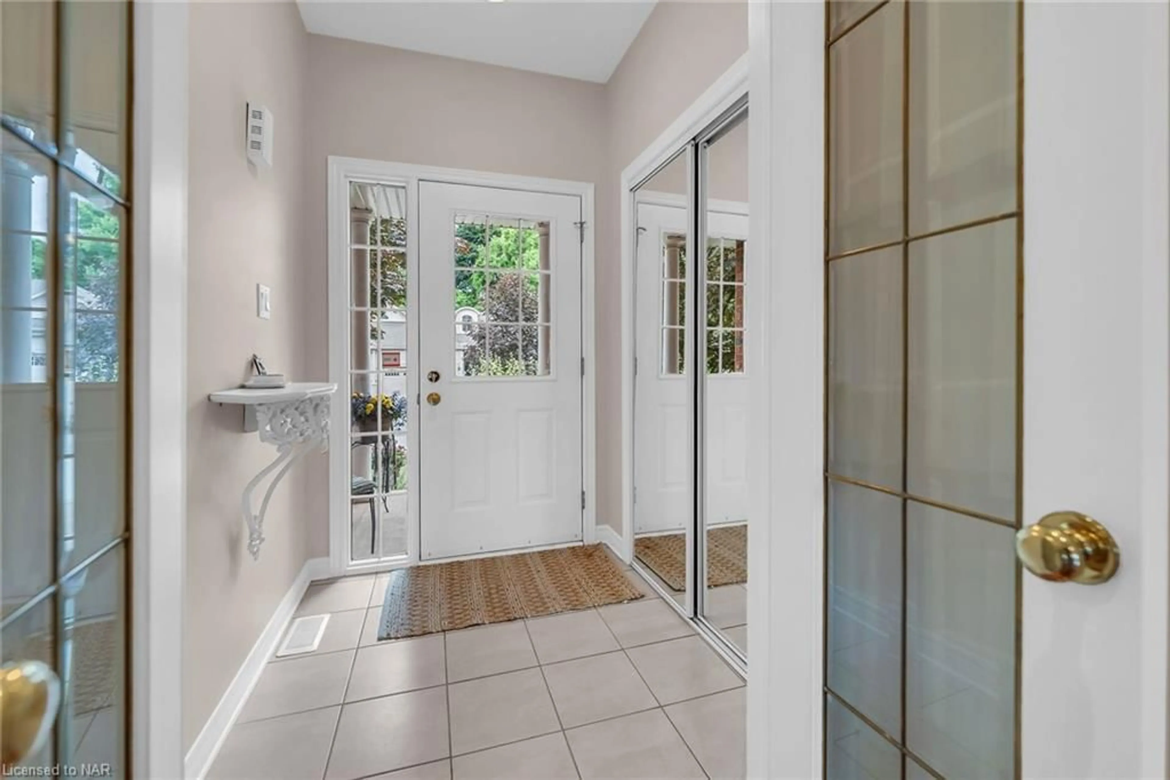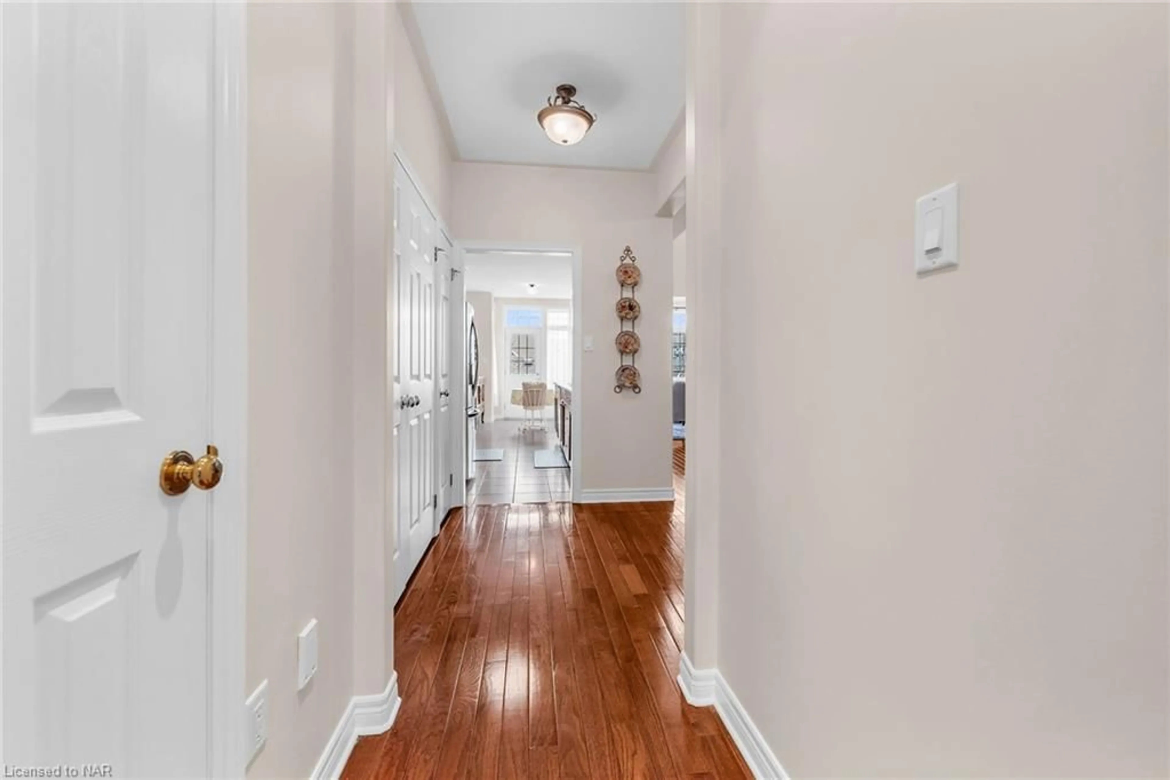6309 Pinestone Rd, Niagara Falls, Ontario L2J 4L1
Contact us about this property
Highlights
Estimated valueThis is the price Wahi expects this property to sell for.
The calculation is powered by our Instant Home Value Estimate, which uses current market and property price trends to estimate your home’s value with a 90% accuracy rate.Not available
Price/Sqft$277/sqft
Monthly cost
Open Calculator
Description
Great value! Located between St.Davids and Stamford, this freehold townhouse in the desirable Neighbourhoods of St.Davids has been lovingly maintained by the original owner. Featuring a large primary bedroom with ensuite on the second floors with loft seating area overlooking the bright main floor great room with fireplace. The main floor also has a second bedroom with ensuite perfect as a guest suite. The galley style kitchen has a bright breakfast area that leads to a large balcony deck where you can enjoy your morning coffee. There is also a 2 piece bathroom and main floor laundry to round out the space. The walkout basement is fully finished with a large comfortable recroom with hardwood flooring, another fireplace and 2 piece bathroom perfect for family get togethers or a wonderful place to relax. From the walkout, you can unwind or entertain in the private courtyard a few short steps from the double car garage. Mere minutes to shopping, golf courses, QEW and everything that Niagara has to offer.
Property Details
Interior
Features
Main Floor
Dinette
3.33 x 3.05Great Room
6.96 x 4.17Bedroom
4.72 x 3.714-Piece
Kitchen
3.81 x 2.49Exterior
Features
Parking
Garage spaces 2
Garage type -
Other parking spaces 0
Total parking spaces 2
Property History
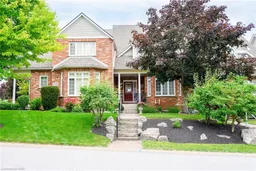 50
50