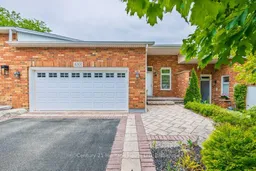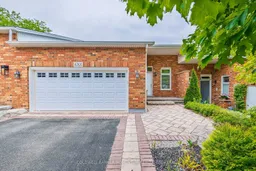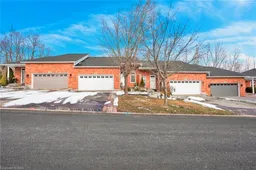Welcome to 6301 Forest Ridge Drive a rare opportunity to own in one of Niagara Falls' most prestigious and highly coveted enclaves. Set among executive homes in a tranquil, tree-lined neighbourhood, this impeccably maintained freehold bungalow offers a refined blend of luxury, comfort, and flexibility with no condo fees. Designed with independent living in mind, this home features a spacious main floor primary suite with 4 pc ensuite and walk-in closet, a den, plus a 2-piece guest bath, main floor laundry and garage access. The open-concept kitchen, dining, and living space flow seamlessly onto a large, elevated deck with lush, private views and no rear neighbours ideal for morning coffee or evening gatherings. The fully finished lower level offers a good sized bedroom, large rec room with gas FP, a walk-out to the backyard, a 3-piece bath, and possibility for laundry making it an ideal private space for a caregiver, adult child, or guests. The lower patio is partially covered, overlooking a garden oasis and mature lawn. Whether you're looking to right-size your lifestyle, support multi-generational living, or enjoy a private and peaceful setting with modern convenience, this property offers the space and layout to do it all independently, yet together. Just minutes from the QEW, Highway 406, and the Queenston-Lewiston border, with golf, dining, and amenities nearby this is luxury Niagara living at its most adaptable. For full details or to schedule your private showing, reach out anytime.
Inclusions: Fridge, stove, dishwasher, washer, dryer, garage door opener and remote, sink in basement storage area







