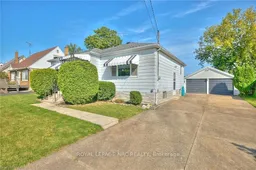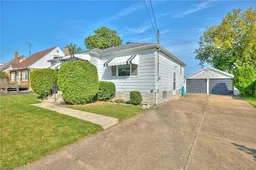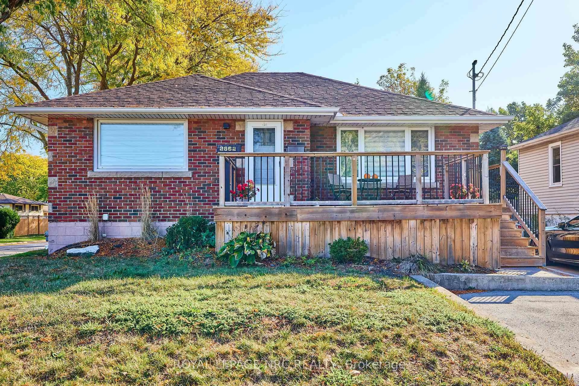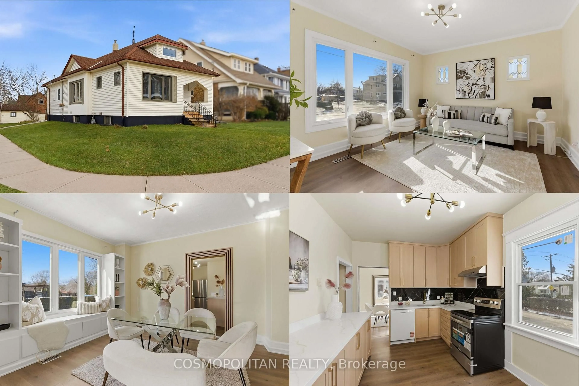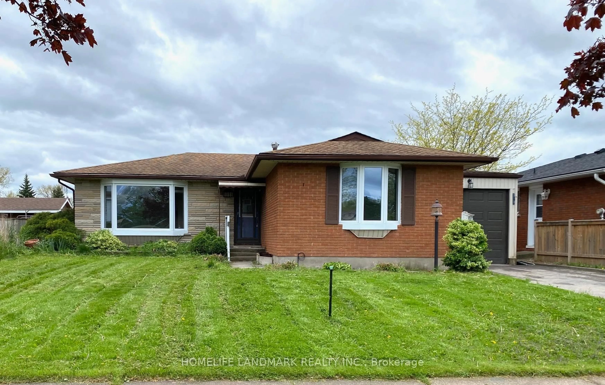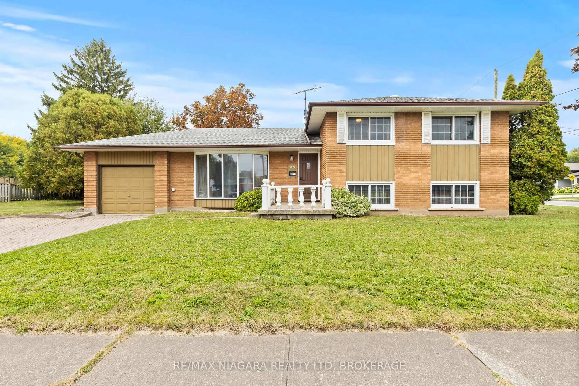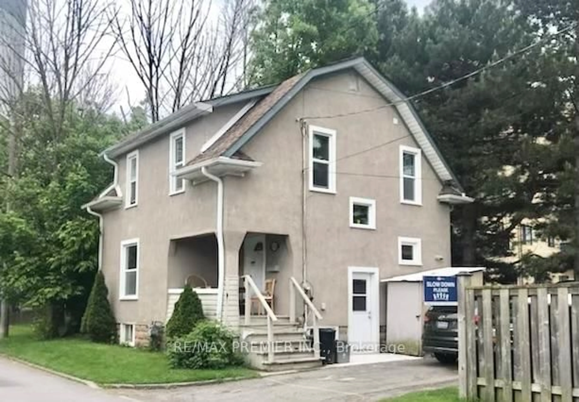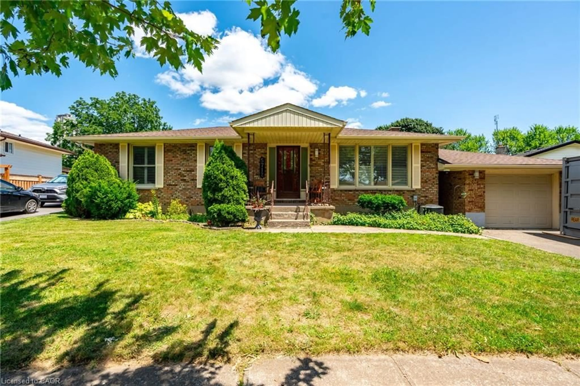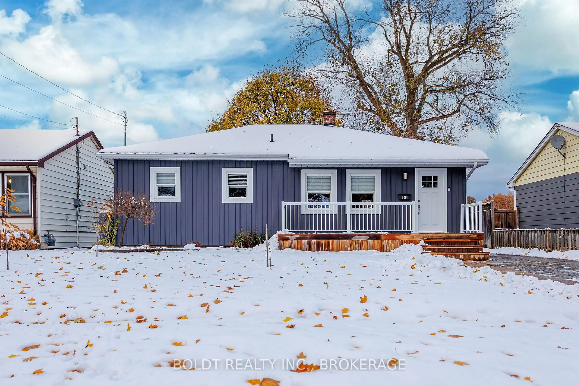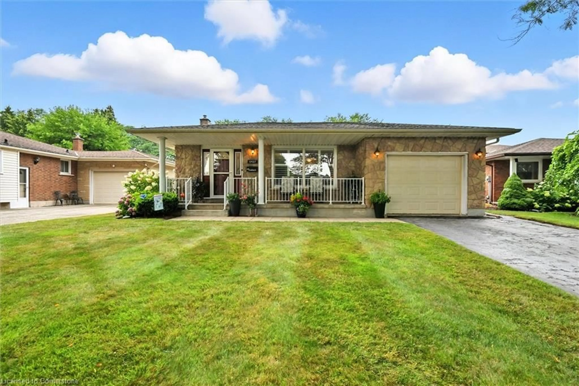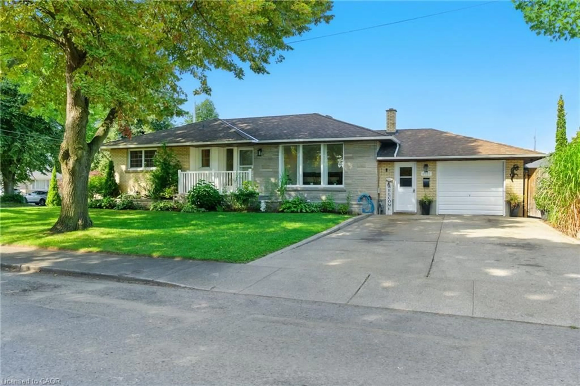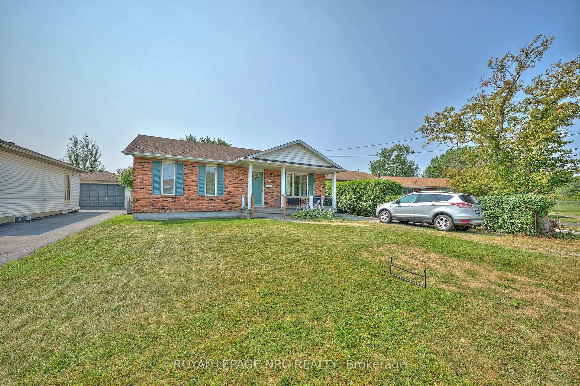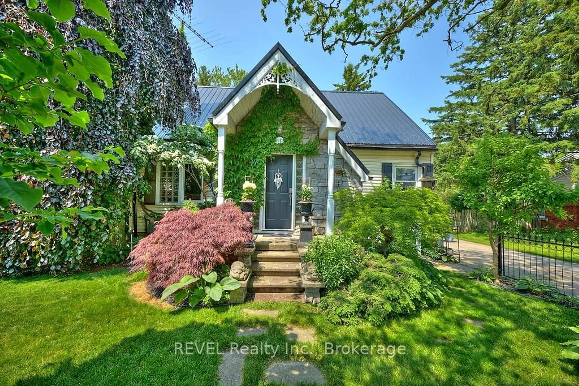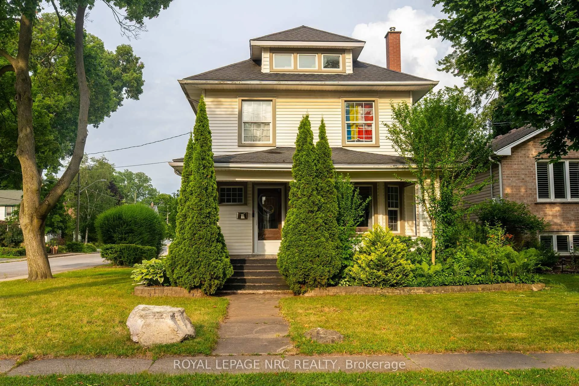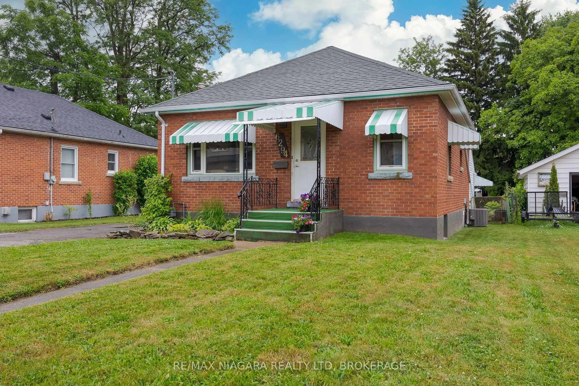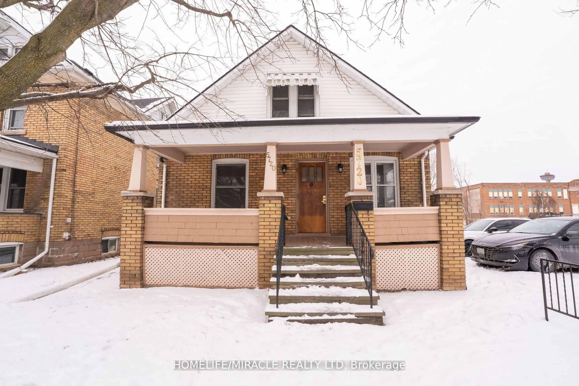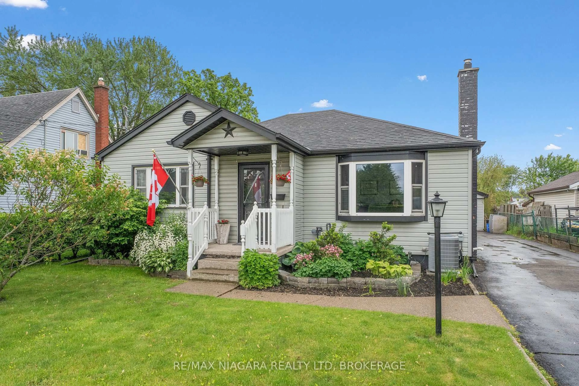Welcome to you new home! 6041 Coholan Street is in a Great north end neighborhood in Niagara Falls. This one family home has been meticulously cared for by the original owners. This charming bungalow offers a fantastic opportunity to create your dream home in a family-friendly quiet & peaceful neighborhood. The unique floor plan boasts ample space for your growing family or visiting guests. The large bright kitchen & separate dining room overlook the backyard; the living room is @ the front of the house & offers lots of natural light from the large front window. There are 2 spacious bedrooms & 4pc bath on the main floor. The bdrm at the back of the house could be closed off to create a MAIN FLOOR in-law suite. Off this bdrm is a family room & potential kitchen area. There is a separate side door entrance to the potential in-law suite – ALL ON THE MAIN FLOOR (2nd bathroom is in the lower level). The main floor has been freshly painted in a neutral color & there is hardwood flooring under most carpets. With the privacy of the spacious fenced backyard, you can enjoy the outdoors with family & friends. The home also features a large 2 car detached garage & double concrete drive for all your guests. You are located near great schools, shopping & all your daily amenities with quick access to the QEW. Whether you are a first-time home buyer or looking to down-size & customize a space that suits your unique style, this property is a fantastic opportunity to create your dream home. Don’t miss out on this find in a Great neighborhood!
Inclusions: Refrigerator, Stove, Dryer, Window Coverings
