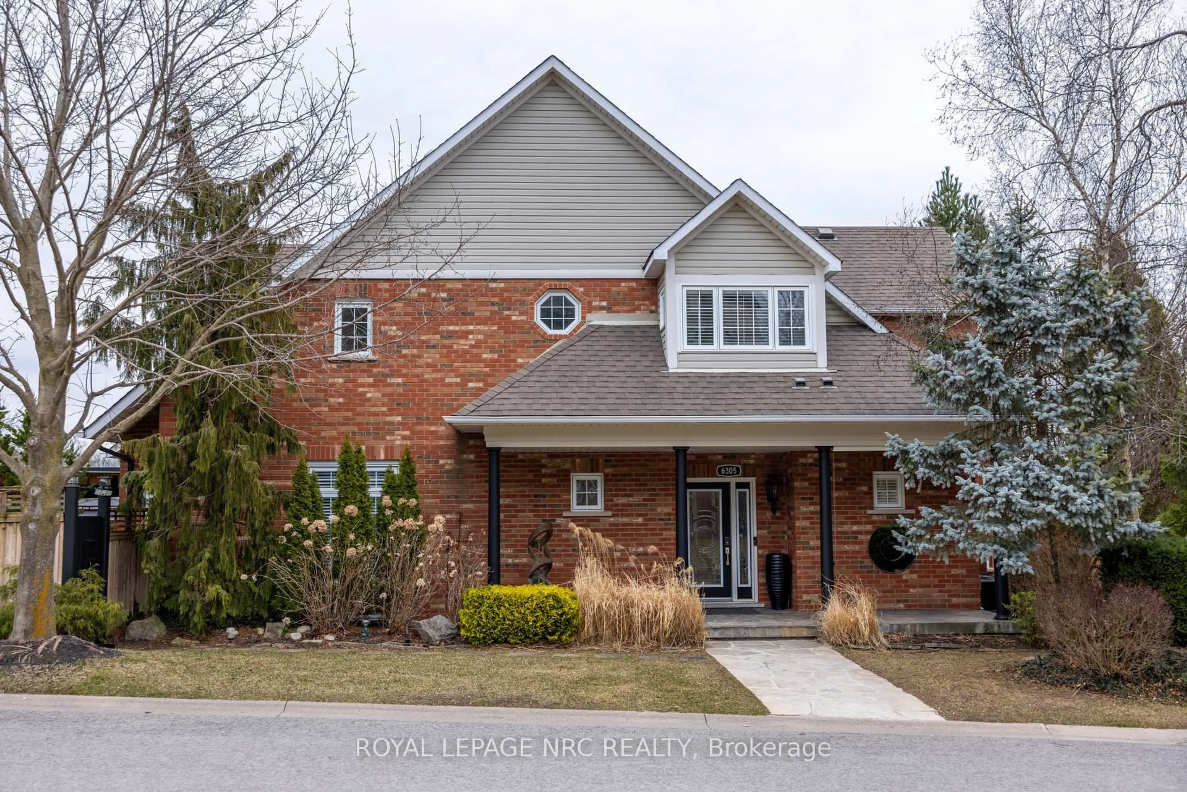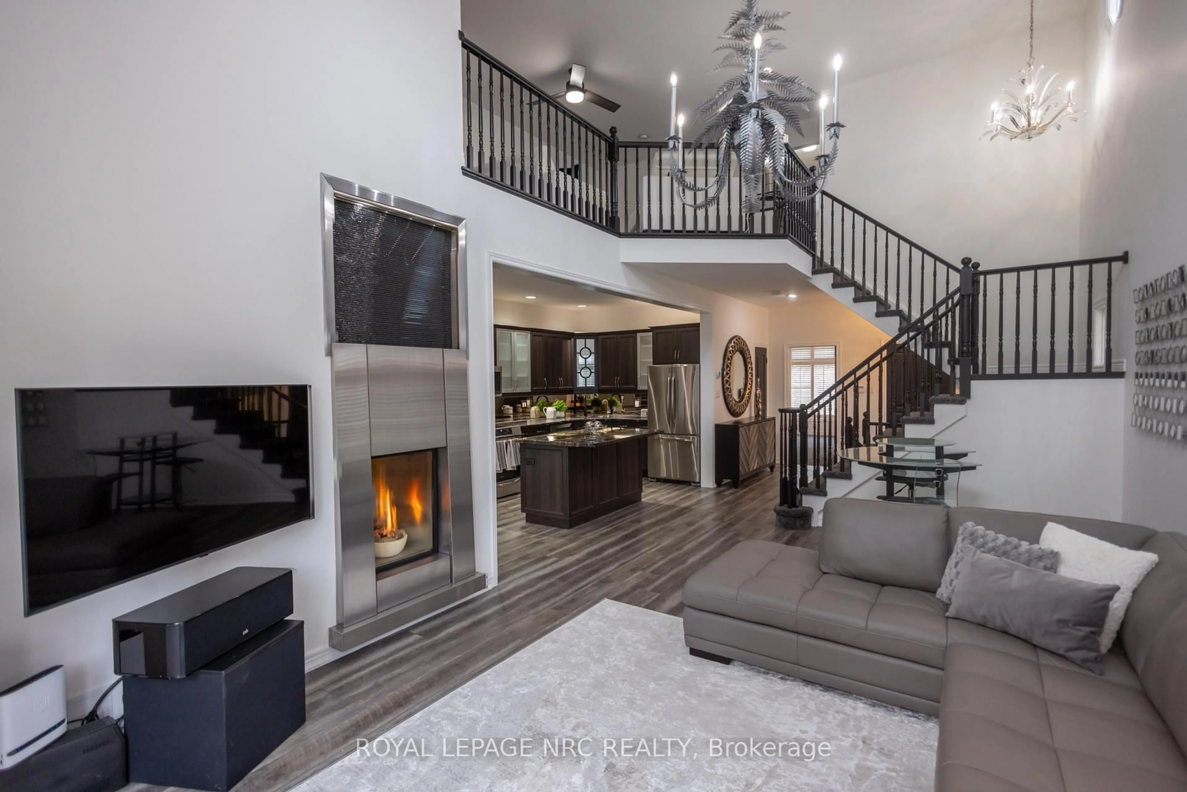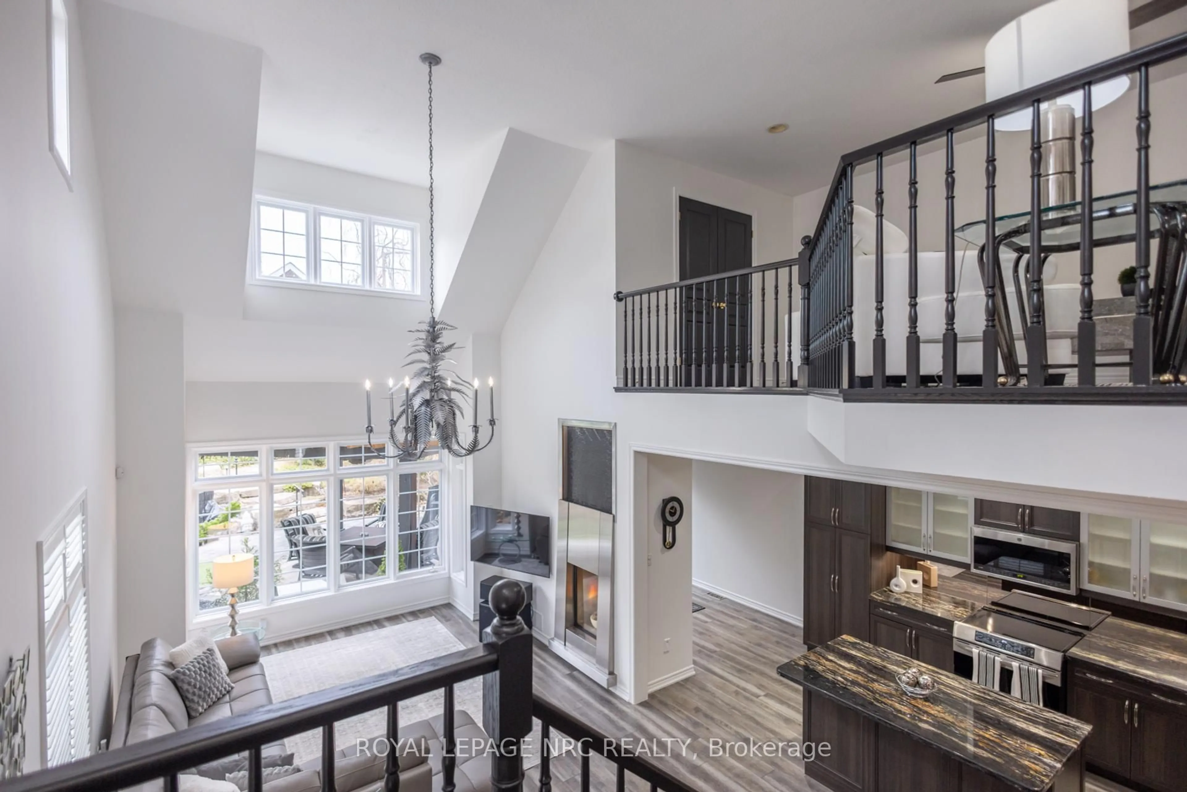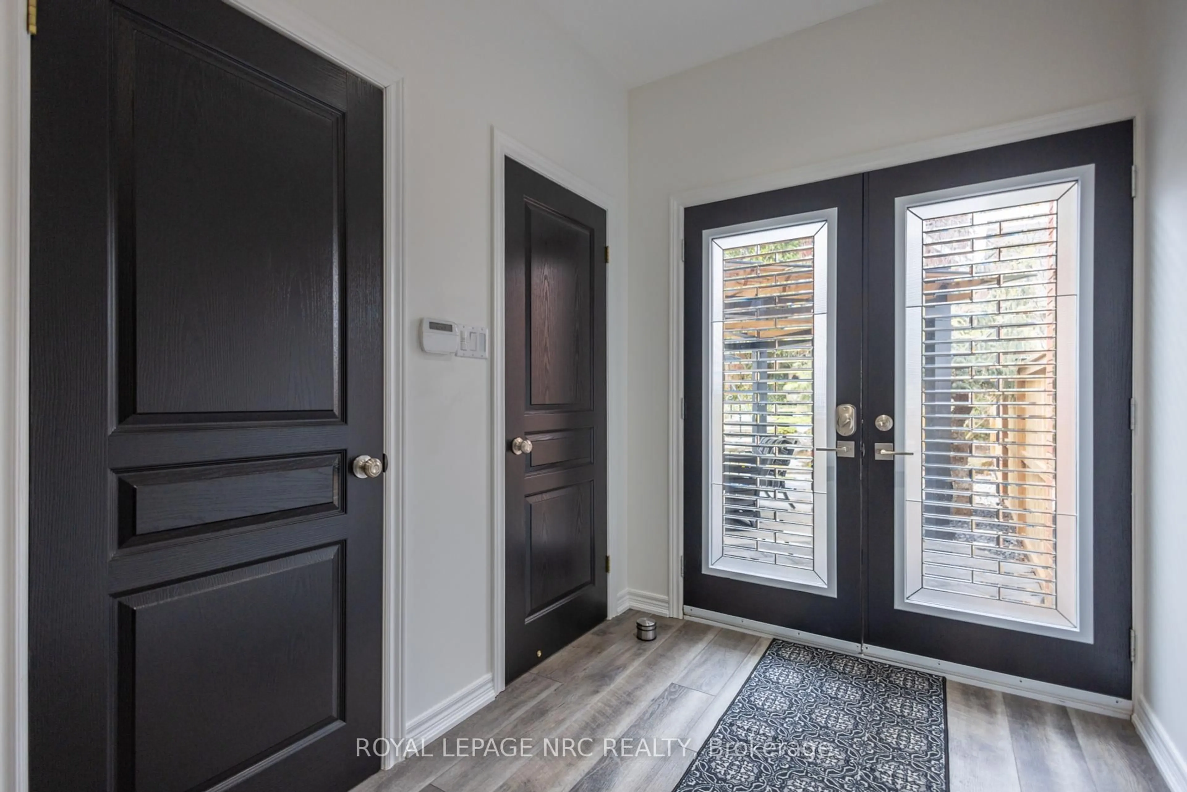6035 Stonefield Park, Niagara Falls, Ontario L2J 4K1
Contact us about this property
Highlights
Estimated ValueThis is the price Wahi expects this property to sell for.
The calculation is powered by our Instant Home Value Estimate, which uses current market and property price trends to estimate your home’s value with a 90% accuracy rate.Not available
Price/Sqft$542/sqft
Est. Mortgage$3,994/mo
Tax Amount (2024)$5,985/yr
Days On Market1 day
Description
Welcome to this show-stopping, executive-style freehold townhome in the most desired location Niagara Falls - just steps to Niagara on the Lake and wine country! This beautifully designed property offers bright, open-concept living. The great room has soaring 17' ceilings and a statement "Fire & Ice" fireplace feature wall. The kitchen has a large island and ample countertop space that's perfect for entertaining and family dinners. Boasting two primary suites (including one on the main floor), plus an open loft area on the upper level, this home delivers comfort and luxury at every turn. The fully finished basement is ideal for family fun or fitness, complete with a rec room, home gym, and private sauna. Step outside to your fully fenced backyard oasis, featuring mature and lush landscaping, a covered pergola, hot tub, and private access to your double garage that features a bonus finished space - ideal for a man cave, studio, or home business set up! This property is truly one of a kind and offers a perfect blend of style, function, and lifestyle. A rare opportunity in a prime location across from Eagle Valley Golf Course. Connect today to book your private tour!
Property Details
Interior
Features
Main Floor
Kitchen
8.53 x 3.66Living
6.4 x 3.35Primary
4.39 x 3.71Bathroom
0.0 x 0.04 Pc Bath
Exterior
Features
Parking
Garage spaces 2
Garage type Detached
Other parking spaces 2
Total parking spaces 4
Property History
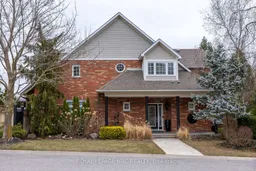 43
43
