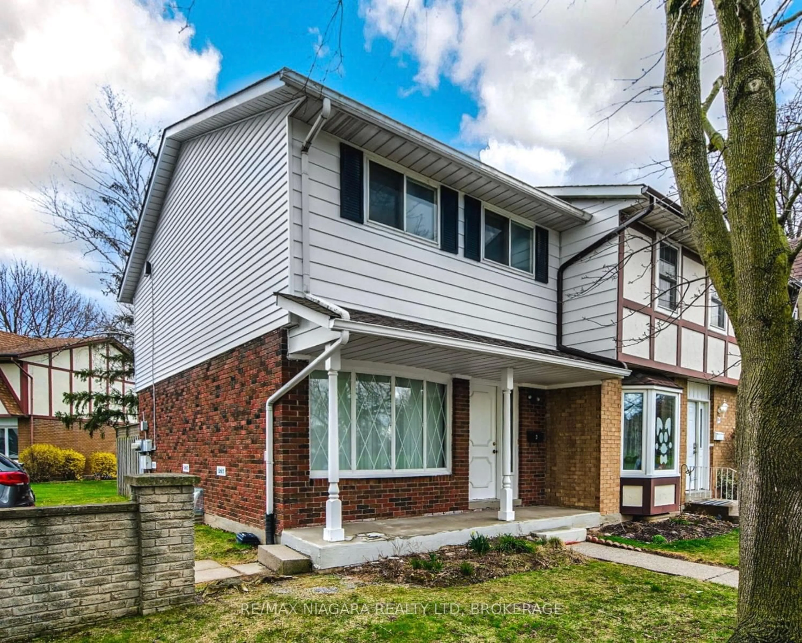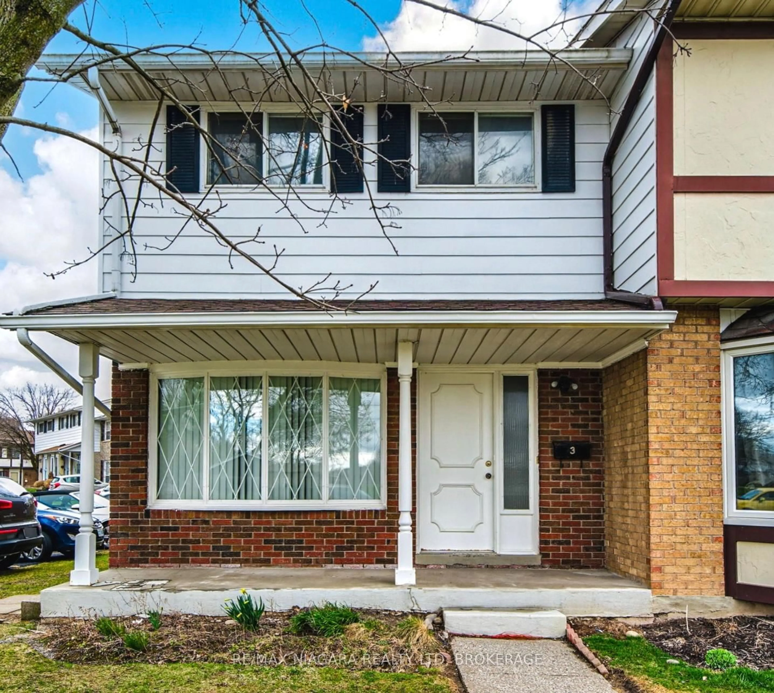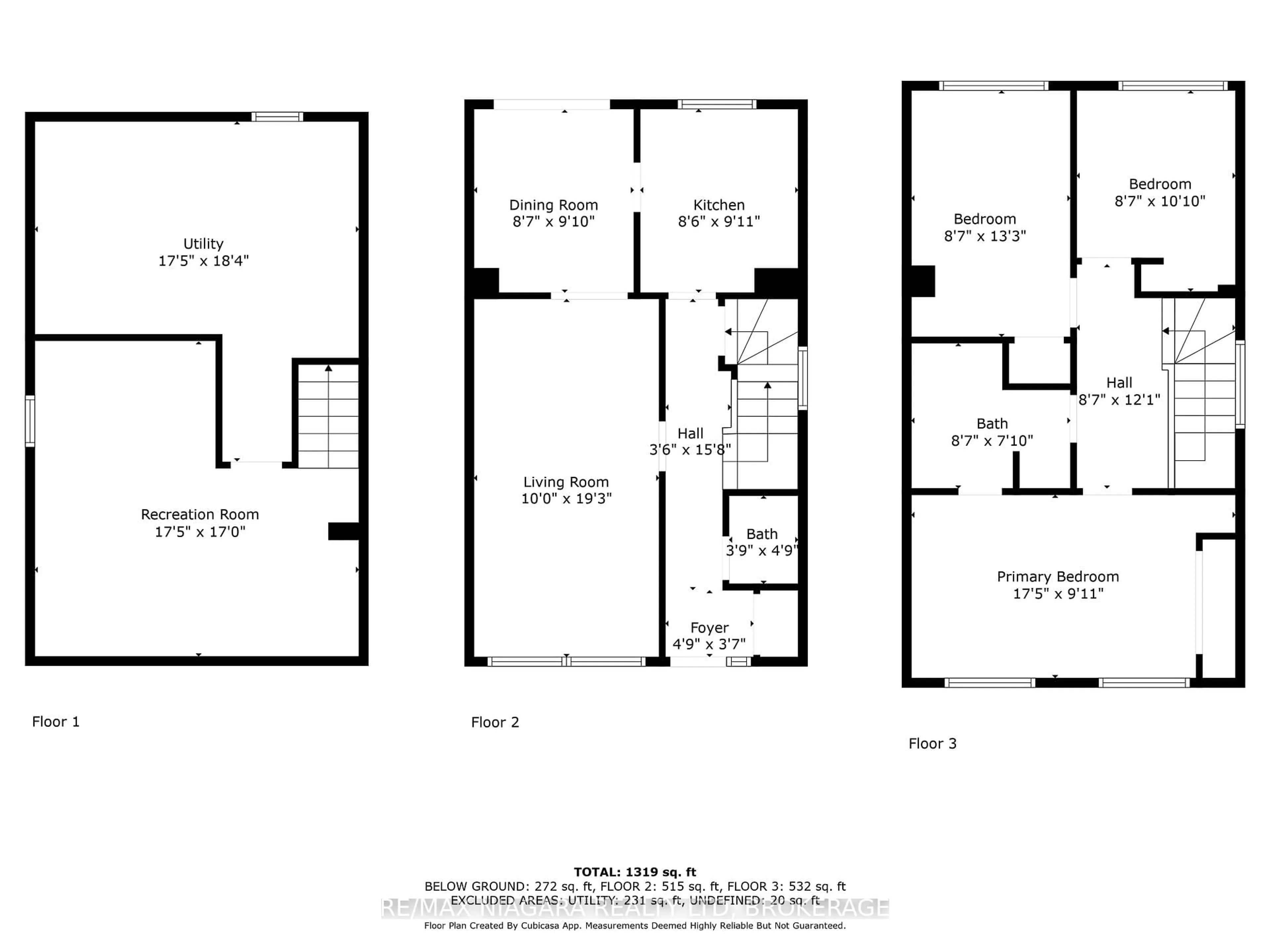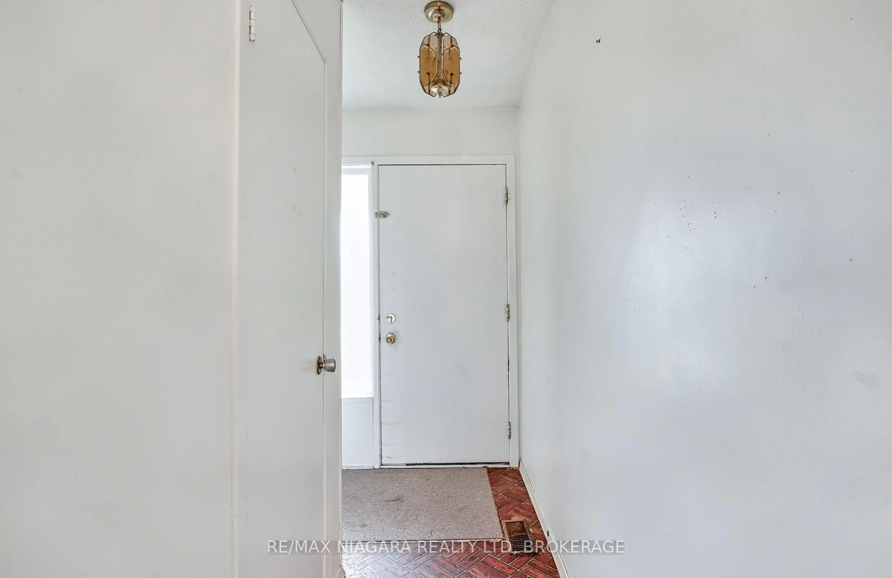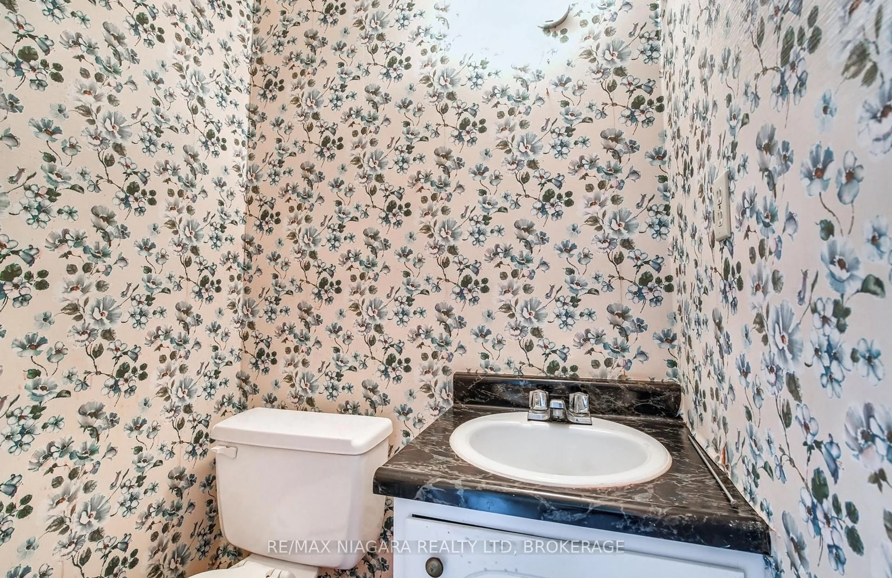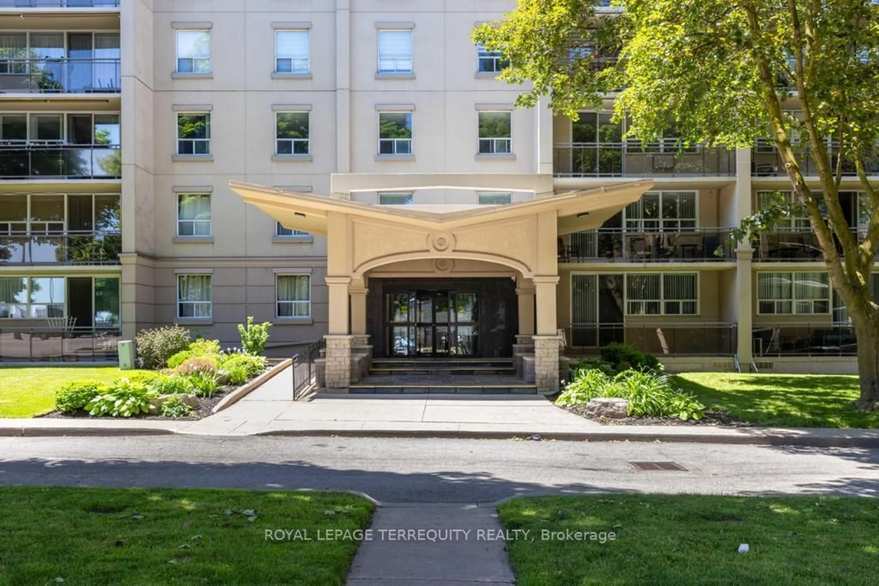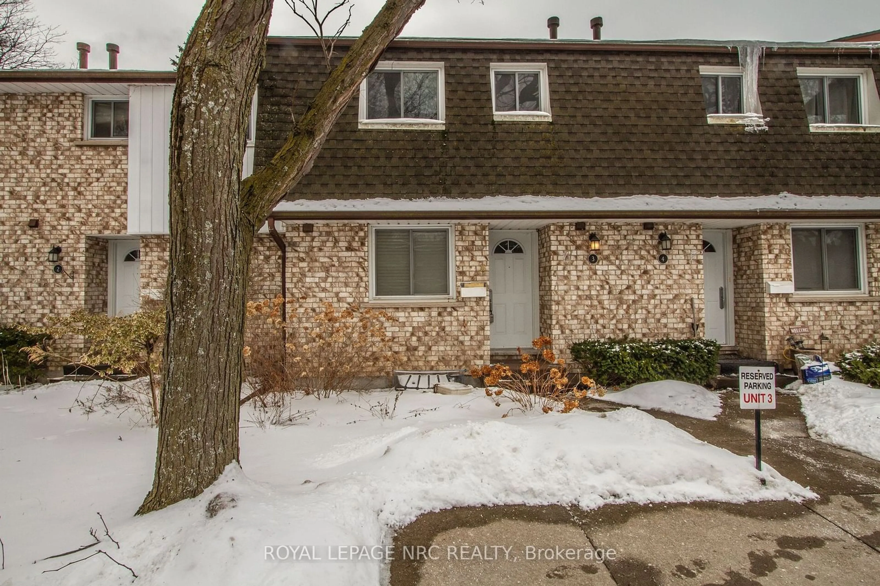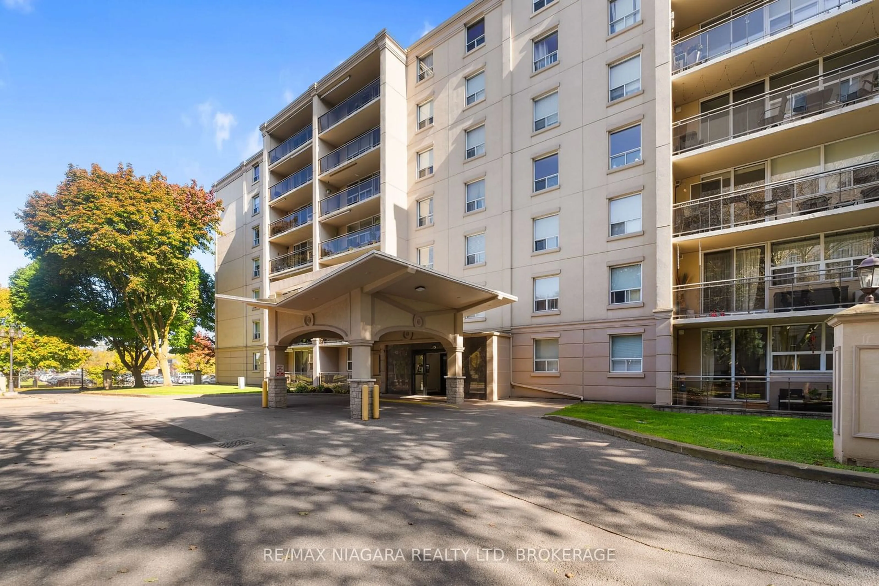5787 Swayze Dr Unit #3, Niagara Falls, Ontario L2J 3W3
Contact us about this property
Highlights
Estimated ValueThis is the price Wahi expects this property to sell for.
The calculation is powered by our Instant Home Value Estimate, which uses current market and property price trends to estimate your home’s value with a 90% accuracy rate.Not available
Price/Sqft$289/sqft
Est. Mortgage$1,353/mo
Maintenance fees$450/mo
Tax Amount (2025)$2,642/yr
Days On Market1 day
Description
Opportunity knocks with this spacious end-unit condo townhouse in a quiet, sought-after north-end Niagara Falls neighborhood. This property is priced to sell and presents a fantastic renovation project for homeowners looking to customize their space or investors seeking to add value. The main floor offers a practical layout with a living room, dining area, kitchen, and powder room. Upstairs features three bedrooms and a generous 5-piece bath.The basement is partially finished, providing extra storage space and laundry hookups. Much of the older carpeting has already been removed, giving you a head start on transforming this blank canvas into your vision. Parking is convenient with ample visitor spaces. Situated directly across from MF Ker Park and close to public transit, top-rated schools, a newly updated library, grocery stores, LCBO, and more, the location is both convenient and family-friendly. Condo fees include building insurance, landscaping, water, snow removal, and the Condominium Corporation will cover 50% of the cost for new windows and exterior doors (excluding storm doors). Estate sale being sold "as is". Ideal for those ready to renovate and reap the rewards!
Property Details
Interior
Features
Ground Floor
Living
5.86 x 3.05Dining
2.77 x 2.62Kitchen
2.768 x 2.62Powder Rm
1.5 x 1.19Exterior
Parking
Garage spaces -
Garage type -
Total parking spaces 1
Condo Details
Inclusions
Property History
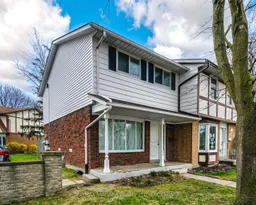 29
29
