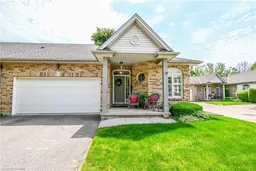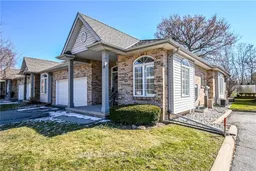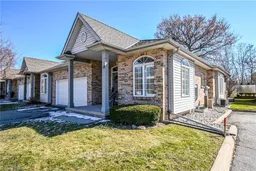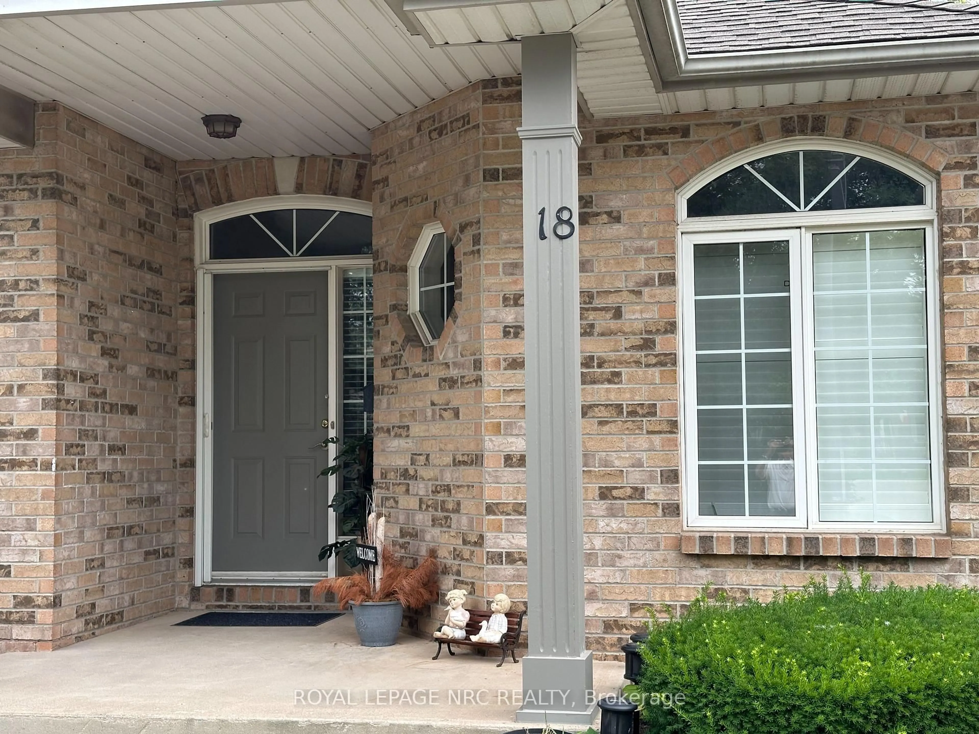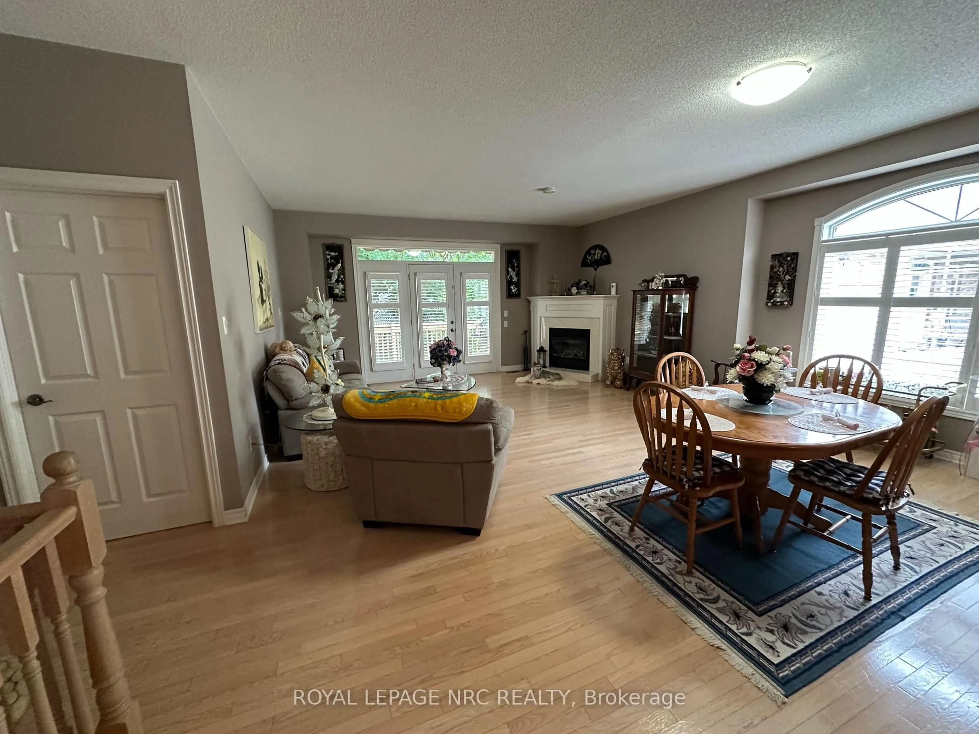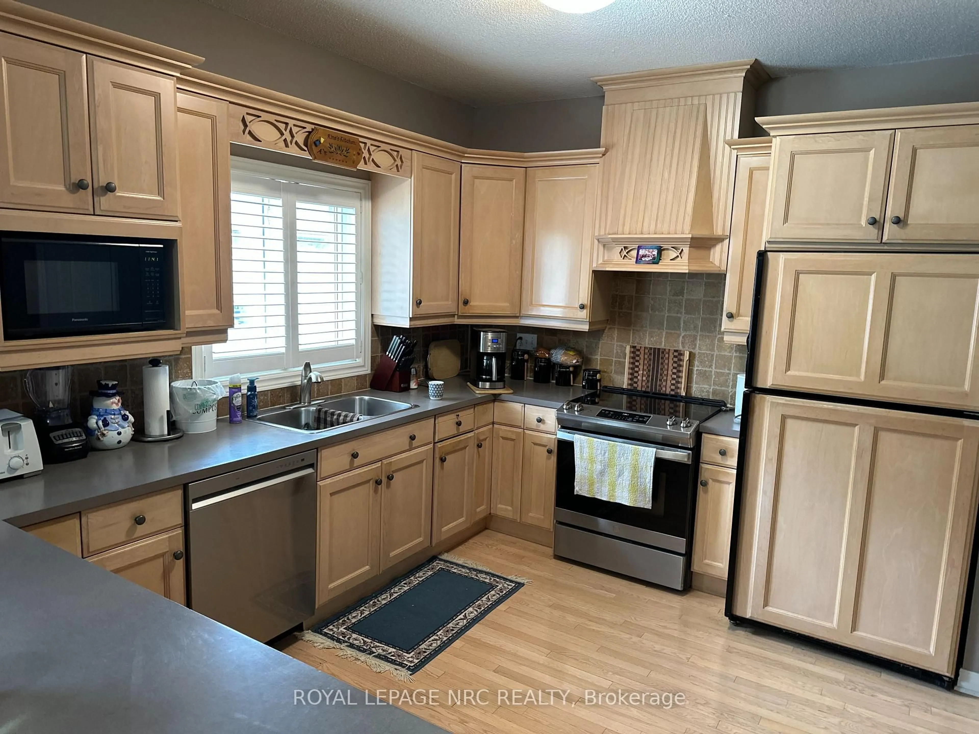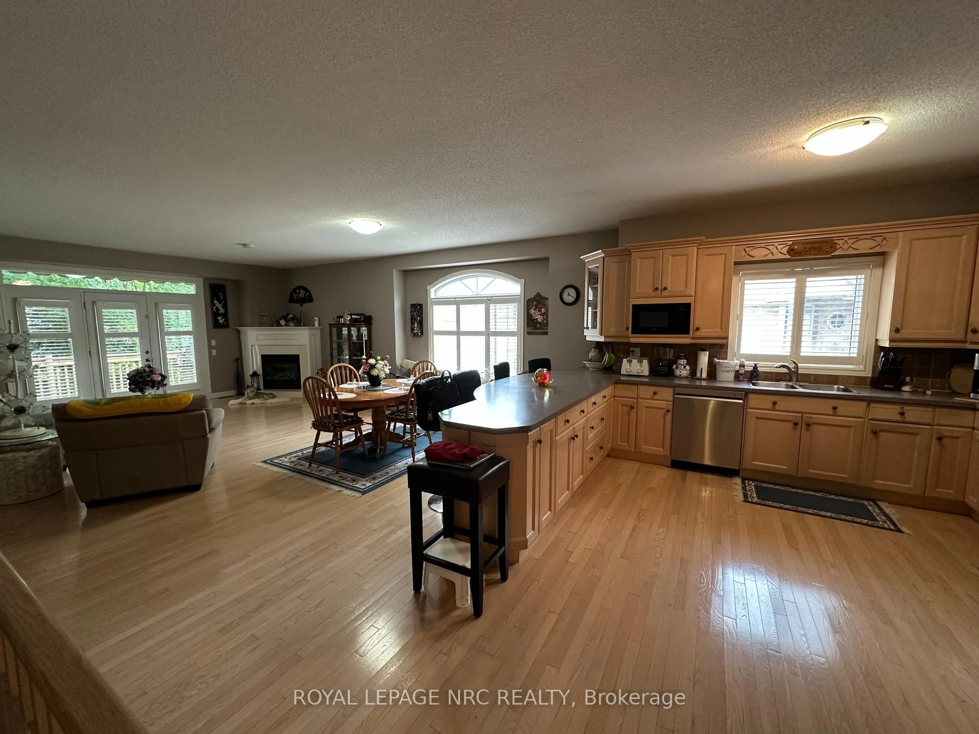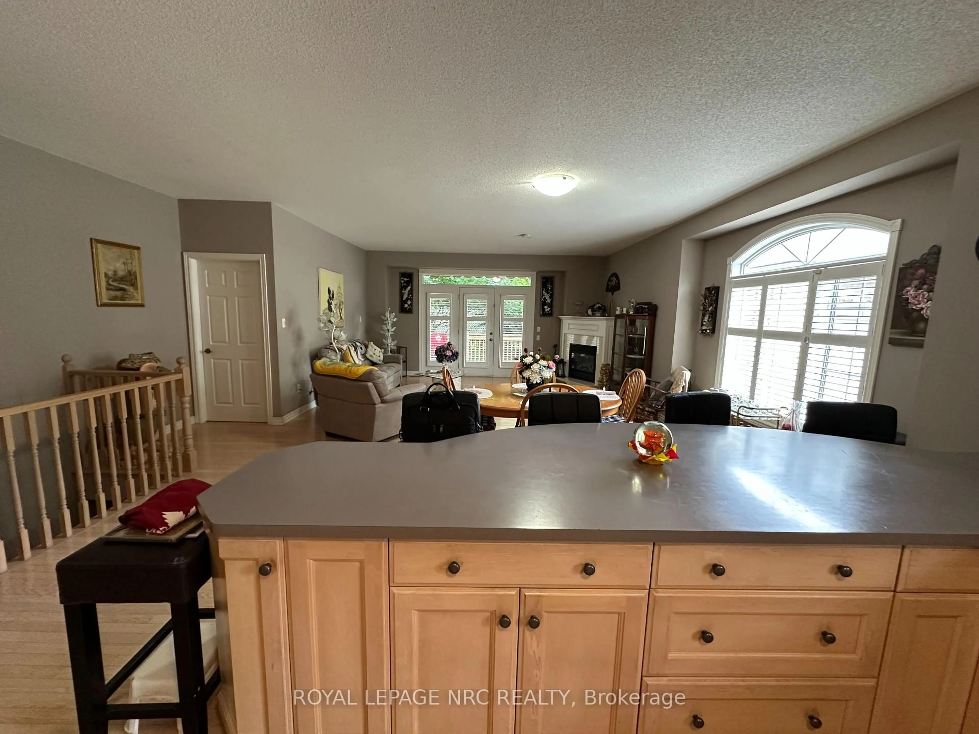5200 DORCHESTER Rd #18, Niagara Falls, Ontario L2E 7M6
Contact us about this property
Highlights
Estimated valueThis is the price Wahi expects this property to sell for.
The calculation is powered by our Instant Home Value Estimate, which uses current market and property price trends to estimate your home’s value with a 90% accuracy rate.Not available
Price/Sqft$465/sqft
Monthly cost
Open Calculator
Description
BEAUTIFULLY MAINTAINED BUNGALOW END UNIT TOWNHOUSE CONDO WITH ATTACHED DOUBLE CAR GARAGE & DOUBLE ASPHALT DRIVE. PERFECT FOR RETIREES AND PROFESSIONALS LOOKING FOR A SPACIOUS HOME, LOTS OF PARKING AND PRIVACY. NESTLED AT THE BACK OF THE COMPLEX THIS UNIT OFFERS OPEN CONCEPT KITCHEN, D/R AND LIVINGROOM WITH GAS FIREPLACE, PATIO DOORS TO REAR DECK WITH BEAUTIFUL GARDENS AND PRIVACY FENCE. CALIFORNIA SHUTTERS ON WINDOWS AND PATIO DOOR. LARGE PRIMARY BEDROOM WITH WALK IN CLOSET, 3 PC ENSUITE. 2ND BEDROOM IS OFF ENTRANCE AND LOTS OF NATURAL LIGHT FROM WINDOWS. 2ND 4 PC BATH AND MAIN FLOOR LAUNDRY. THE BASEMENT IS COMPLETE WITH HUGE REC ROOM, 3RD BEDROOM WITH 4 PC BATH ENSUITE AND LARGE STORAGE AREA. WHETHER YOU RELAX IN YOUR PRIVATE BACK YARD OASIS OR TAKE A DIP IN THE BEAUTIFUL OUTDOOR INGROUND POOL, SUMMER DAYS AND NIGHTS ARE WONDERFUL. UPDATES INCLUDE: ROOF (2015), FURNACE & A/C (2016) HWT (2017), DECK OUT BACK (2023). CONVENIENTLY LOCATED FOR SHOPPING, MEDICAL CLINICS, RESTAURANTS, WALKING TRAILS, EASY ACCESS TO QEW. AND SO MUCH MORE.
Property Details
Interior
Features
Main Floor
Living
5.18 x 3.71Dining
4.02 x 3.22Primary
5.54 x 3.61Br
4.04 x 4.14Exterior
Parking
Garage spaces 2
Garage type Attached
Other parking spaces 2
Total parking spaces 4
Condo Details
Amenities
Outdoor Pool, Visitor Parking
Inclusions
Property History
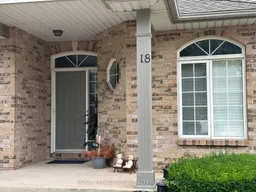 18
18