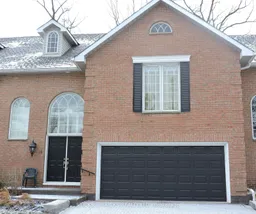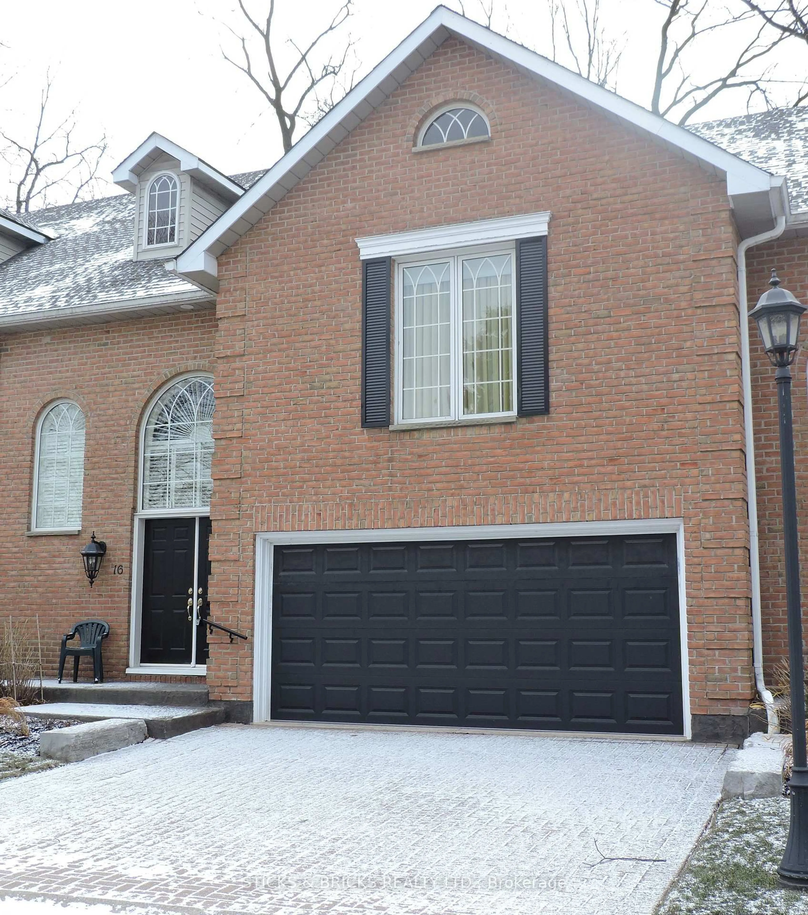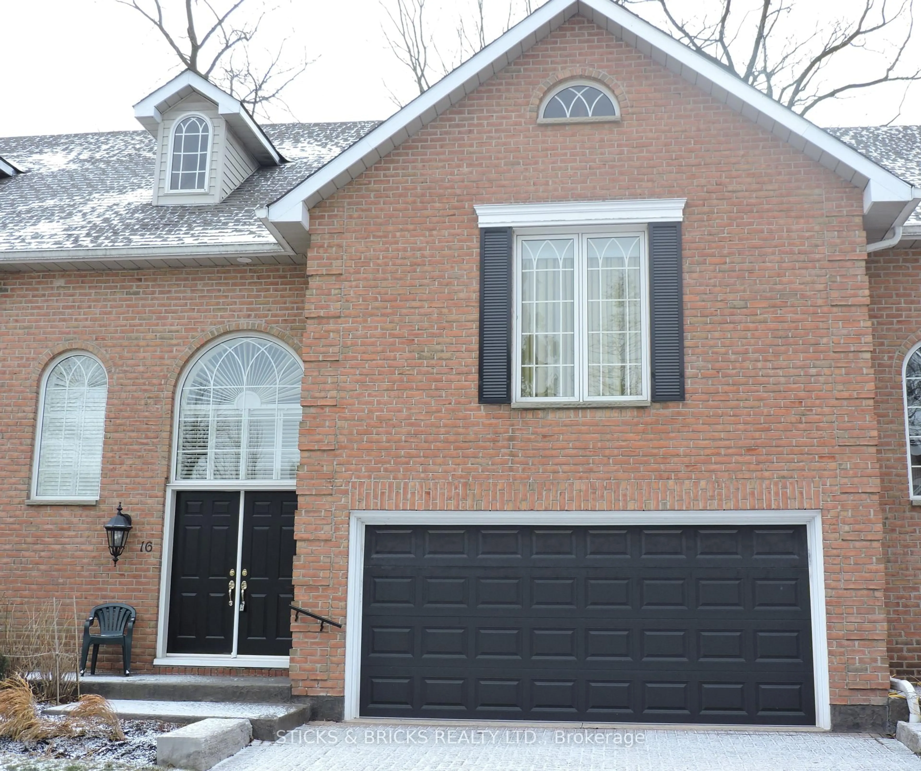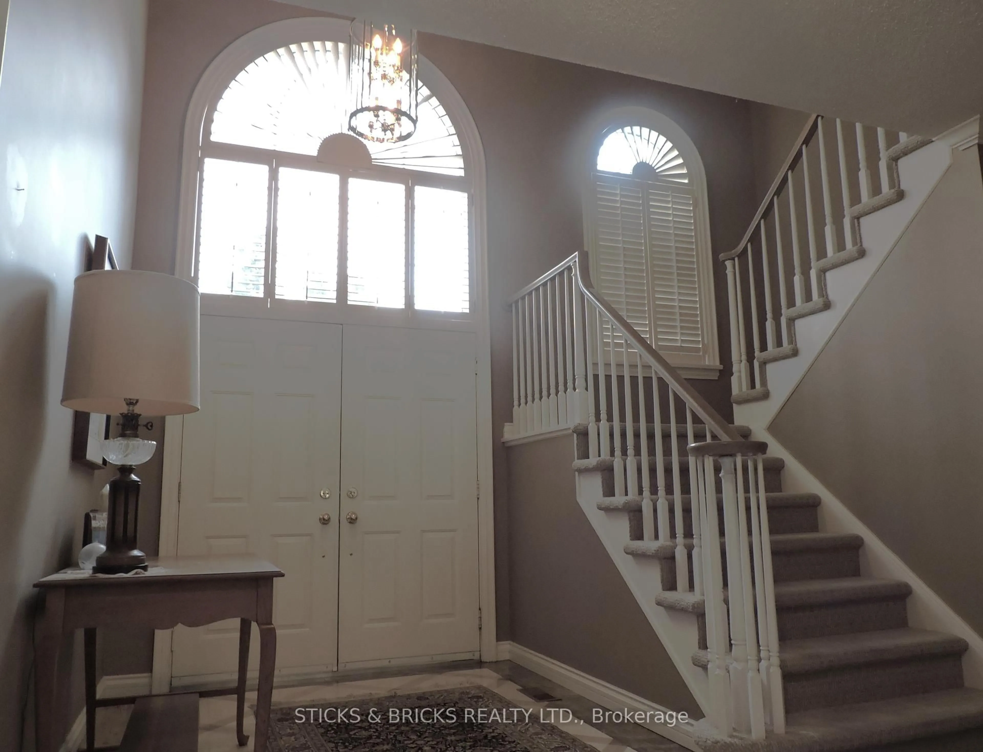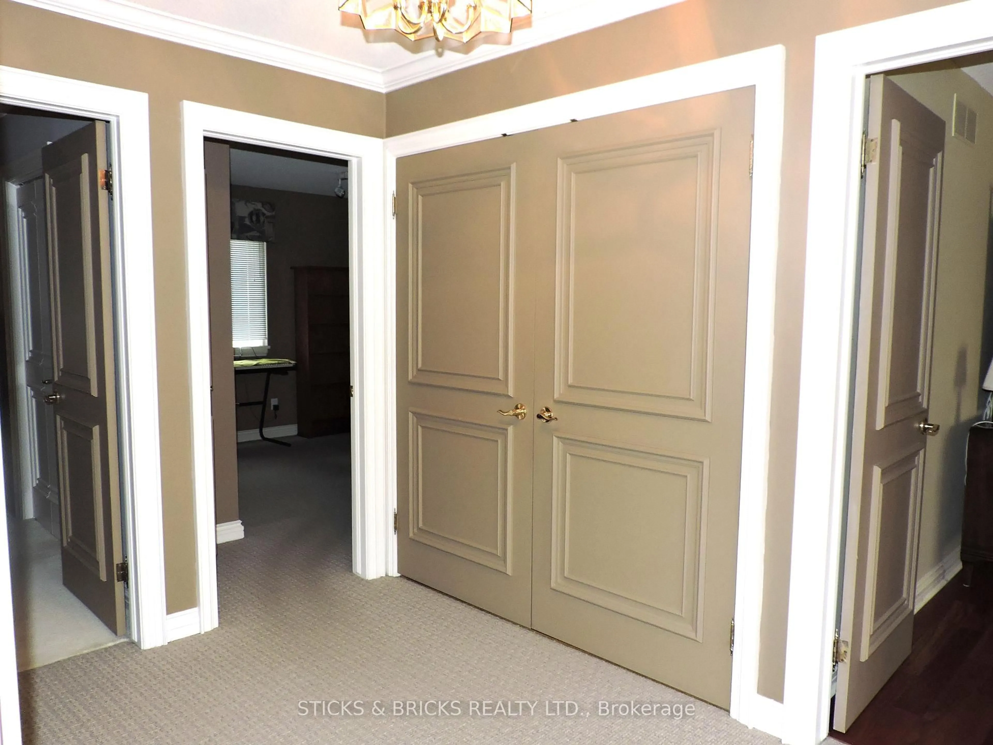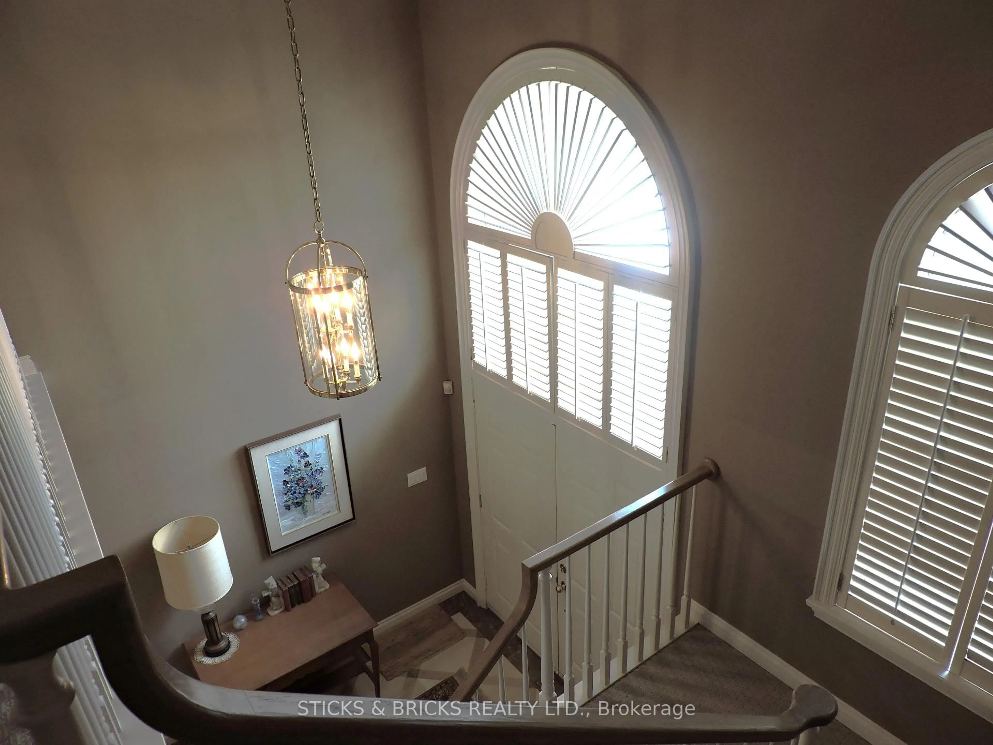4667 Portage Rd #16, Niagara Falls, Ontario L2E 6A9
Contact us about this property
Highlights
Estimated valueThis is the price Wahi expects this property to sell for.
The calculation is powered by our Instant Home Value Estimate, which uses current market and property price trends to estimate your home’s value with a 90% accuracy rate.Not available
Price/Sqft$332/sqft
Monthly cost
Open Calculator
Description
IMPRESSIVE Quality Townhome, NESTLED IN A SMALL ENCLAVE of EXECUTIVE STYLE CONDOS, close to the TOURIST AREA, highway access, SHOPPING, Millennium Trail and neighbourhood park. The EXPANSIVE OPEN CONCEPT living and dining rooms are great for entertaining. The kitchen is designed to make food preparation a snap with LOTS OF STORAGE AND COUNTER SPACE. Three great sized bedrooms, the GRAND PRIMARY BEDROOM with ENSUITE BATH, featuring a jetted tub and SEPARATE SHOWER, plus walk in and double closets. Step saving laundry hook up on the bedroom level as well as a hook up in the basement. Whether you are relaxing in the living room or family room there is a GAS FIREPLACE to keep you cozy. Enjoy the LOCK AND GO LIFESTYLE, with all the exterior maintenance provided by the condo corporation. In the summer RELAX AT THE INGROUND HEATED POOL. Everything you need is here including a workshop, wine cellar, DOUBLE GARAGE AND DRIVEWAY. Plenty of guest parking for your friends. If you are thinking of a WELL PRICED townhome in a great convenient location, DON'T MISS THIS ONE, it is sure to impress.
Property Details
Interior
Features
2nd Floor
Bathroom
3.54 x 2.874 Pc Ensuite / Separate Shower
Primary
5.67 x 4.44hardwood floor / W/I Closet
2nd Br
3.38 x 3.233rd Br
3.14 x 3.38Exterior
Parking
Garage spaces 2
Garage type Attached
Other parking spaces 2
Total parking spaces 4
Condo Details
Amenities
Outdoor Pool, Visitor Parking, Bbqs Allowed
Inclusions
Property History
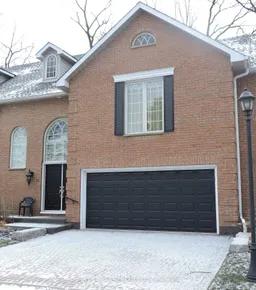 35
35