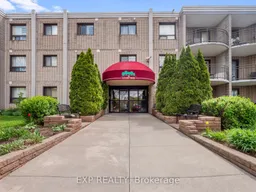MAIN FLOOR LIVING WITH A COURTYARD WALKOUT! Welcome to 4658 Drummond Road, Unit 126 a beautifully maintained main-floor condo offering convenient, comfortable living in the heart of Niagara Falls. Step inside to a bright and open-concept layout featuring tile and laminate flooring throughout. The spacious living and dining area is filled with natural light and features a walkout to a terrace that opens to the courtyard - perfect for enjoying your morning coffee or entertaining guests. The kitchen offers ample counter space, white cabinetry, and a peninsula that flows seamlessly into the dining area - ideal for casual meals or hosting friends. Down the hall, you'll find two generously sized bedrooms. The primary bedroom includes a walk-in closet, while the second bedroom offers versatility for guests or a home office. A large four-piece bathroom includes a stackable washer and dryer for added convenience. Additional features include multiple storage options, including a front closet, linen closet, and storage room. The building also offers desirable amenities like an exercise room and meeting space. Located in a prime central location, this unit is just minutes from shopping, schools, highway access, and all that Niagara Falls has to offer. Whether you're downsizing or just starting out, this low-maintenance condo is a fantastic opportunity!
Inclusions: Fridge, Stove, Stackable Washer & Dryer
 31
31


