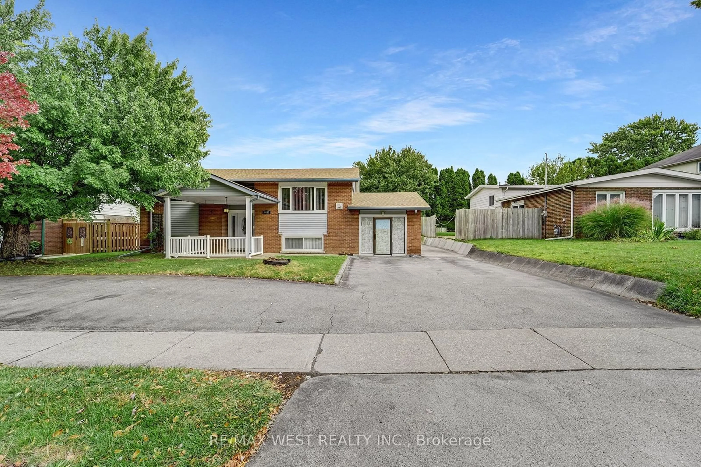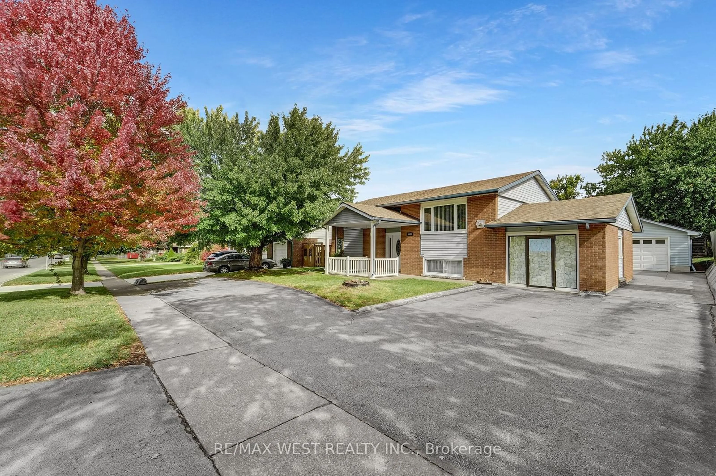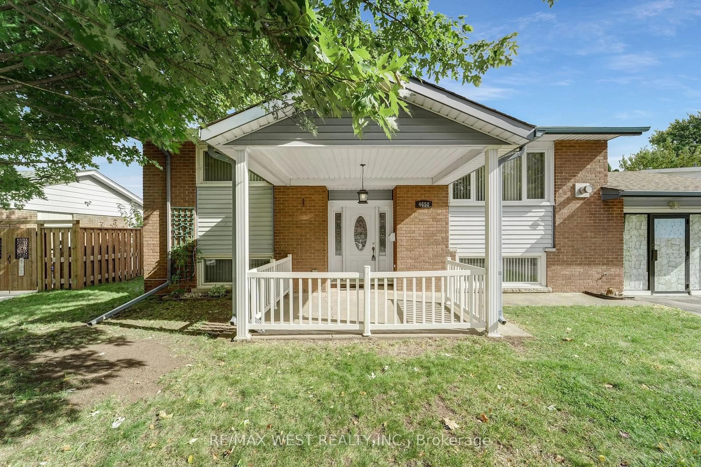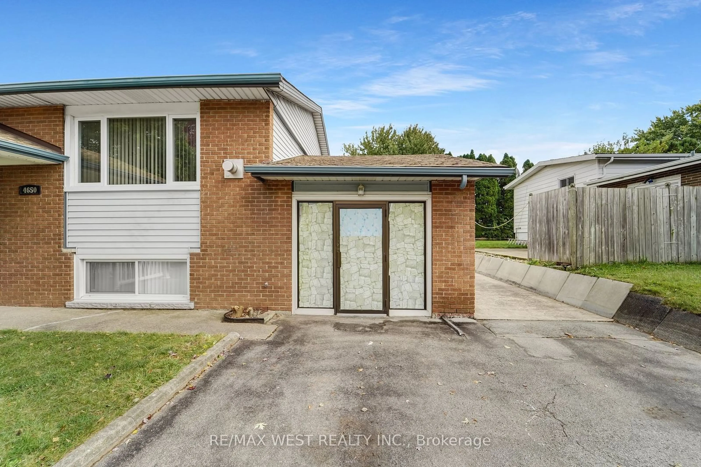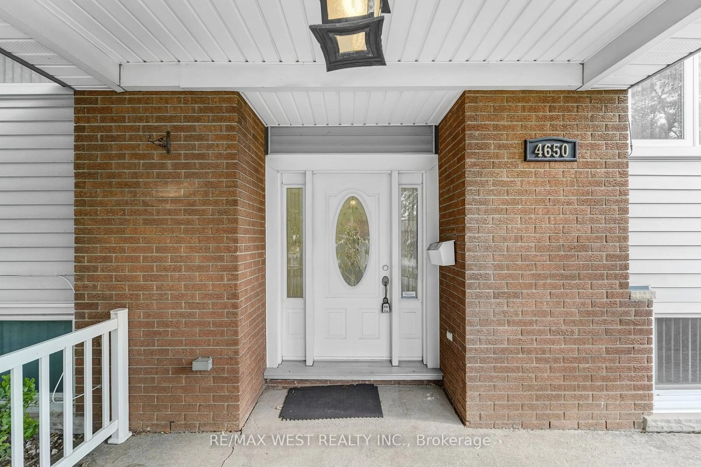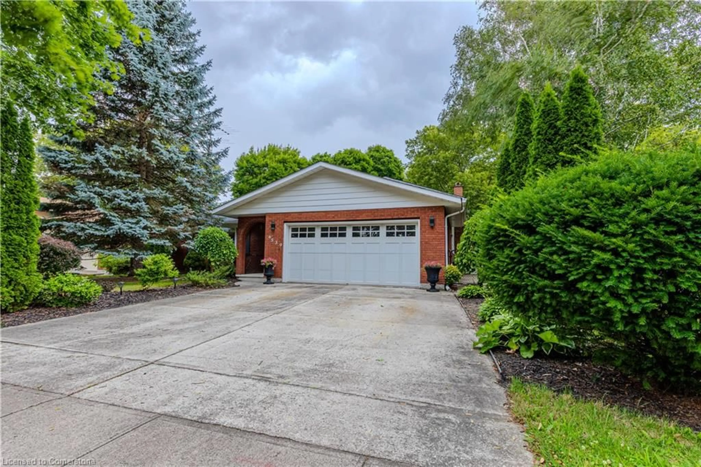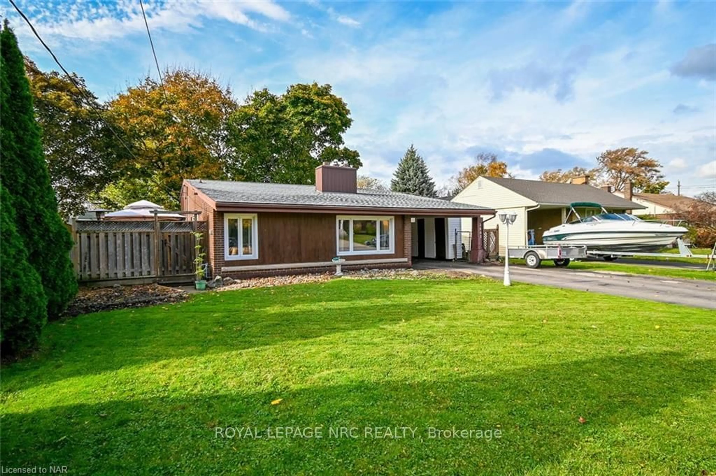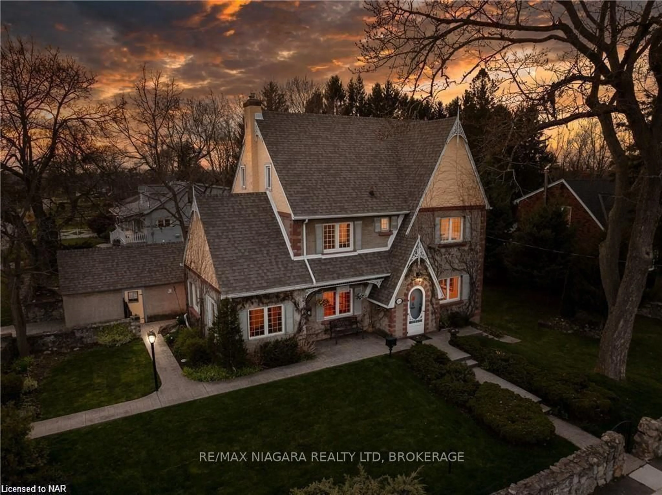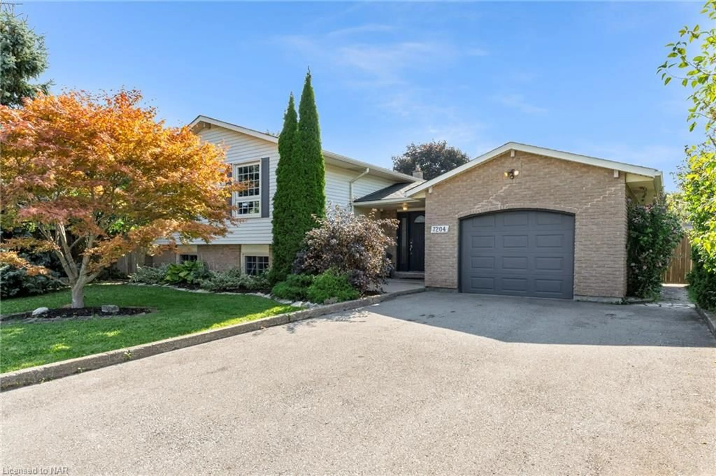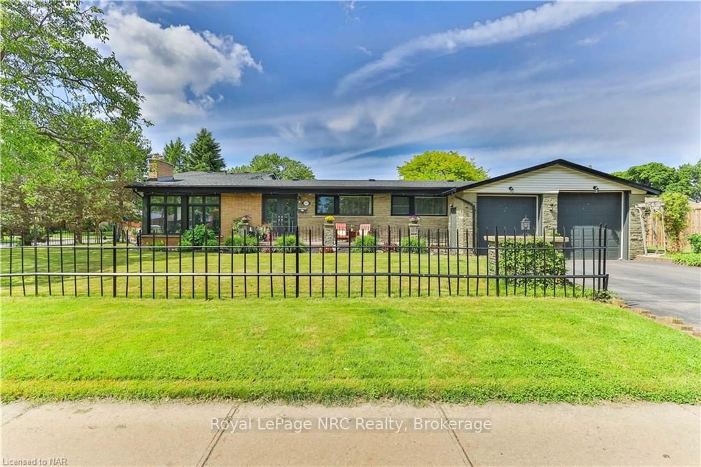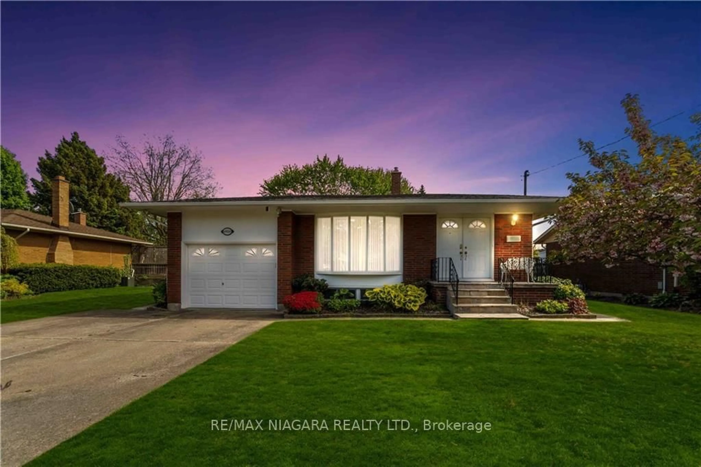4650 Dorchester Rd, Niagara Falls, Ontario L2E 6N6
Contact us about this property
Highlights
Estimated ValueThis is the price Wahi expects this property to sell for.
The calculation is powered by our Instant Home Value Estimate, which uses current market and property price trends to estimate your home’s value with a 90% accuracy rate.Not available
Price/Sqft$466/sqft
Est. Mortgage$3,427/mo
Tax Amount (2024)$4,151/yr
Days On Market71 days
Description
This Charming raised bungalow on a 67' frontage lot is an amazing opportunity for the 1st time home buyers, investors or a large family! it is situated in one of the most desirable locations in Niagara falls, close to all amenities, the Falls, Shopping Centres, Entertainment, QEW & Us Border. The home features 3 self-contained units. Upon entering the main level, you are greeted by a spacious living room that leads to a generously sized kitchen and dining area, complete with all S/S Appliances. It offers two well-sized bdrms & a Den w/access to backyard and it's own laundry. The lower unit has two bedrooms, separate laundry, open concept kitchen & living, 3 pc bath & large windows, great for in-laws or rental use. The bachelor unit on the ground level offers a kitchenette and 3 pc bath. This home has plenty of parking spaces and an oversized detached double car garage. In these difficult times, it offers fantastic income opportunity ( permit available to legalize the bsmt unit). Don't' miss it!!
Property Details
Interior
Features
Main Floor
Living
4.81 x 5.18Laminate / Fireplace / Open Concept
Dining
2.29 x 2.86Ceramic Floor / Combined W/Kitchen / O/Looks Living
Kitchen
3.50 x 2.86Ceramic Floor / Window / Backsplash
Prim Bdrm
4.11 x 3.35Laminate / Window / Closet
Exterior
Features
Parking
Garage spaces 2
Garage type Detached
Other parking spaces 10
Total parking spaces 12

