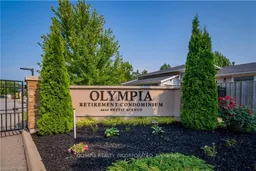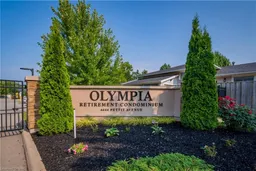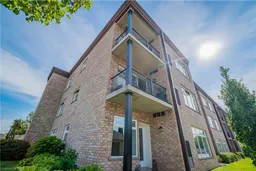MAIN FLOOR, CORNER SUITE with Detached GARAGE and surface parking space in prime location at Olympia Retirement Condos! Come be the next resident of the in-gated Olympia Retirement Community located within walking distance to grocery stores, restaurants, banking and a short drive to highway access and Niagara's finest amenities. Welcome to Suite #116, a privately located unit with beautiful views of the Community's landscaped grounds. This corner suite offers an open concept layout with 9-foot ceilings, in suite laundry, and modern interior finishes. The living and dining arrangement is filled with natural light and has a walkout to a large covered patio. The Primary bedroom is generous in size and features two double closets and an 3pc ensuite privileged bathroom. The 2nd bedroom is a good size with a double closet and stunning views of greenery and garden plots. Inclusion include: a detached garage just steps away from the patio door, 1 surface parking space, storage room in the building's basement, all appliances and window coverings. Olympia Retirement Condominiums is a safe and secure in-gated community geared towards active seniors with State of the Arc amenities - inground pool, garden area, 2nd floor lounge and exercise room, 3rd floor banquet hall and walking trails. "Carefree living at it's finest!" Don't wait and book your private showing today.






