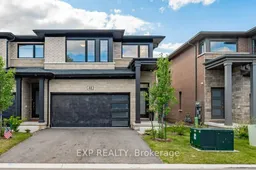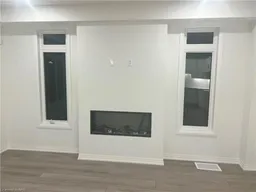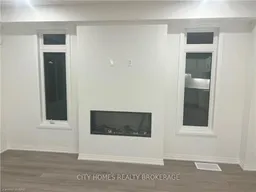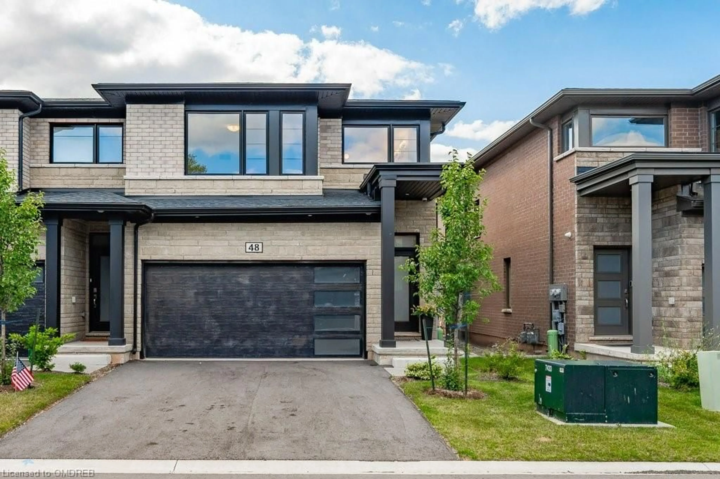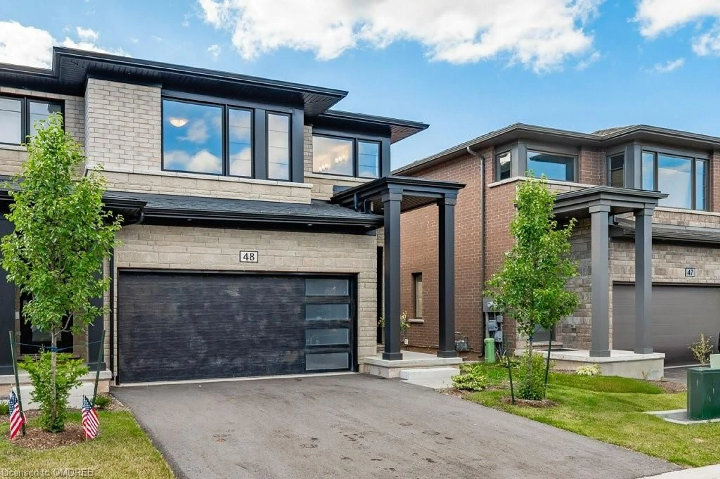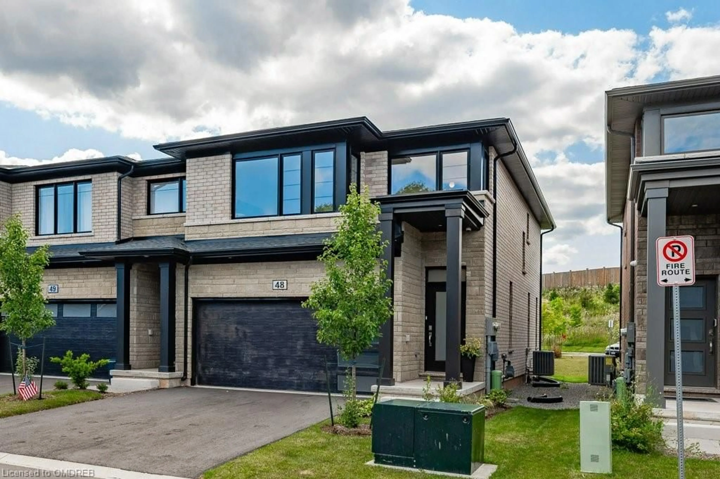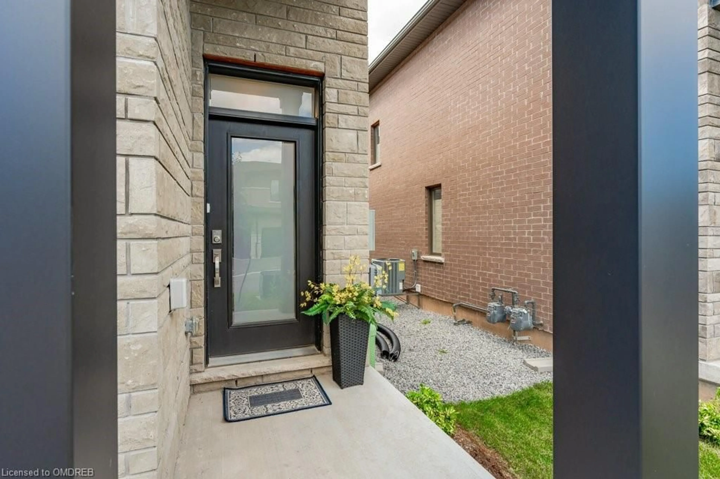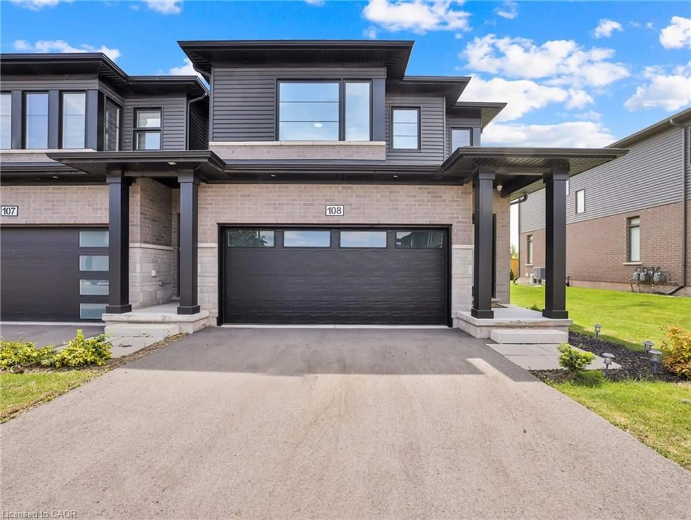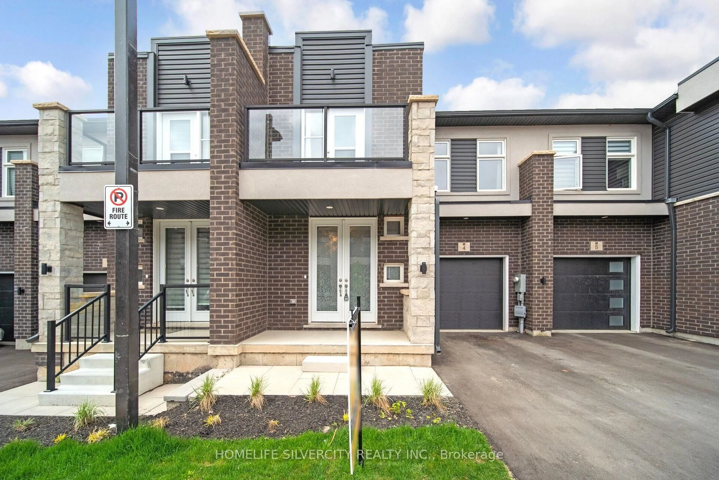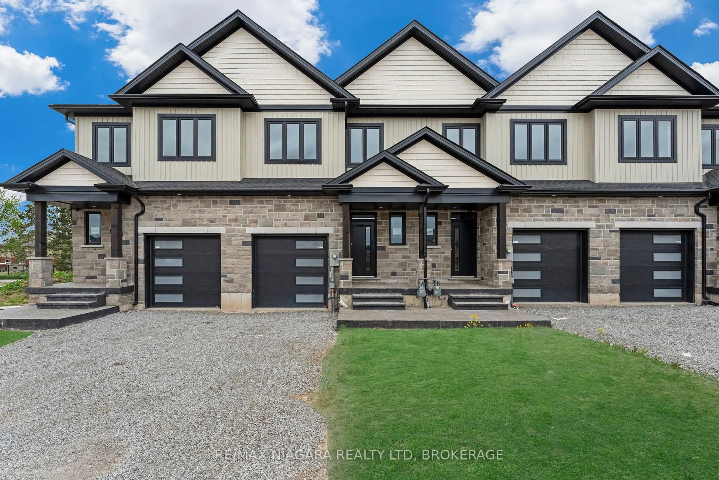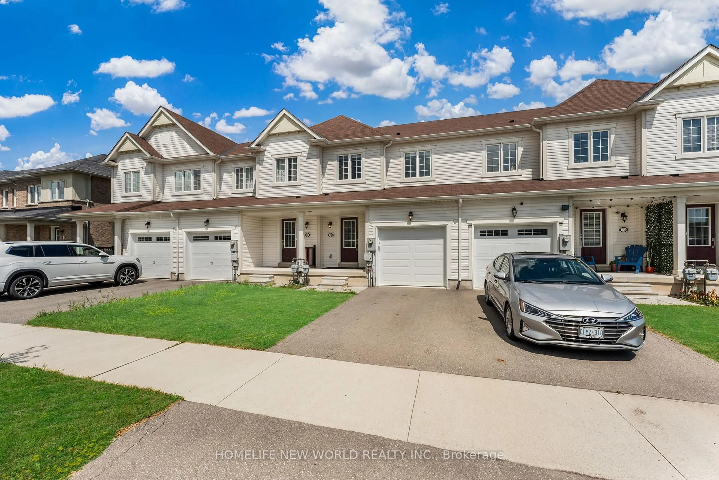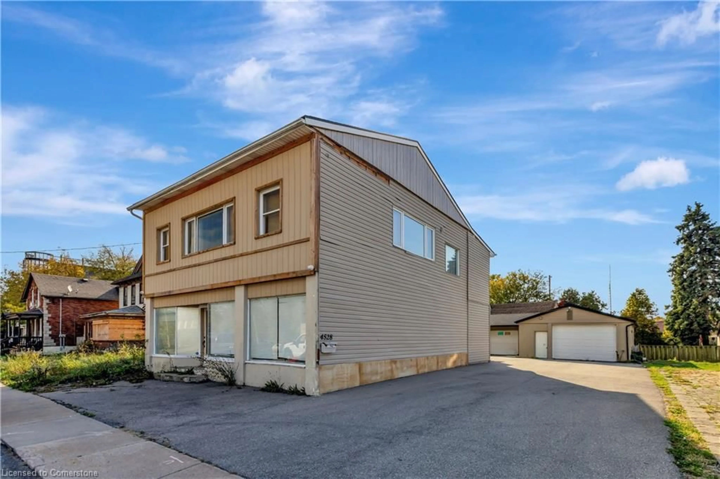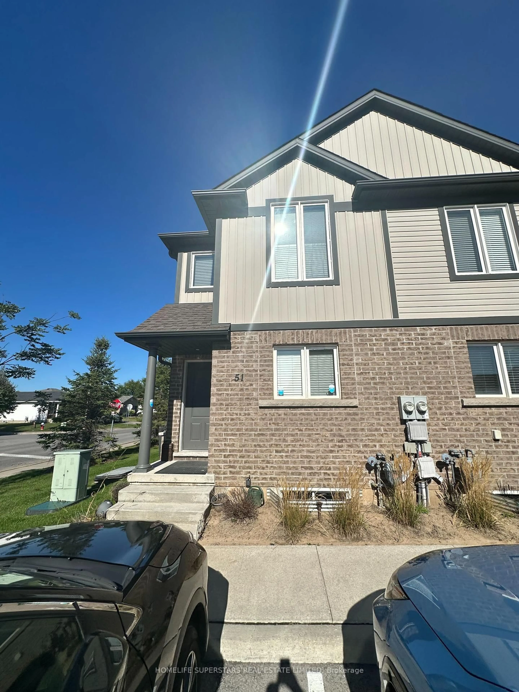4552 Portage Rd #48, Niagara Falls, Ontario L2E 6A8
Contact us about this property
Highlights
Estimated valueThis is the price Wahi expects this property to sell for.
The calculation is powered by our Instant Home Value Estimate, which uses current market and property price trends to estimate your home’s value with a 90% accuracy rate.Not available
Price/Sqft$385/sqft
Monthly cost
Open Calculator
Description
Behold this beautiful one-year-old end-unit townhouse, perfectly situated in the heart of Niagara Falls. This stunning corner unit, built by Mountainview, offers spacious living with 3 generously sized bedrooms and 2.5 bathrooms. The main floor features 9-foot ceilings, upgraded vinyl flooring, and an open-concept kitchen with quartz countertops, a spacious island, and a charming eat-in dining area. Enjoy the cozy recreational room with a fireplace, a convenient powder room, and a spacious 1.5-car garage with a separate walk up for a private entrance into the lower level. The living and dining area is bathed in natural light from expansive windows, creating a radiant and welcoming ambiance. Upstairs, you'll find an open loft den area, 3 bedrooms, an upstairs laundry room, and a luxurious four-piece bathroom. The expansive master bedroom boasts a walk-in closet and an ensuite bathroom. Nestled in a serene neighborhood, mere steps from trails, with effortless access to the highway, and in close proximity to major amenities, schools, shopping, parks, and all of Niagara's attractions. Included in the low monthly fee are snow removal and landscaping, ensuring hassle-free maintenance year-round. High-quality, stainless steel appliances are part of this exceptional package, enhancing the luxury of modern living. Embrace this house and make it your home! Don't miss out on this perfect blend of comfort and style, offering you both accessibility and desirability.
Property Details
Interior
Features
Main Floor
Kitchen
2.95 x 2.84Living Room
3.63 x 4.83Dining Room
2.95 x 3.02Bathroom
2-Piece
Exterior
Features
Parking
Garage spaces 1.5
Garage type -
Other parking spaces 2
Total parking spaces 3
Property History
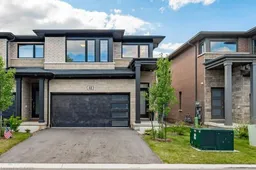 41
41