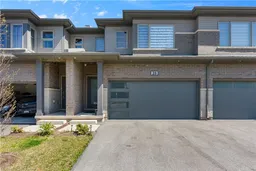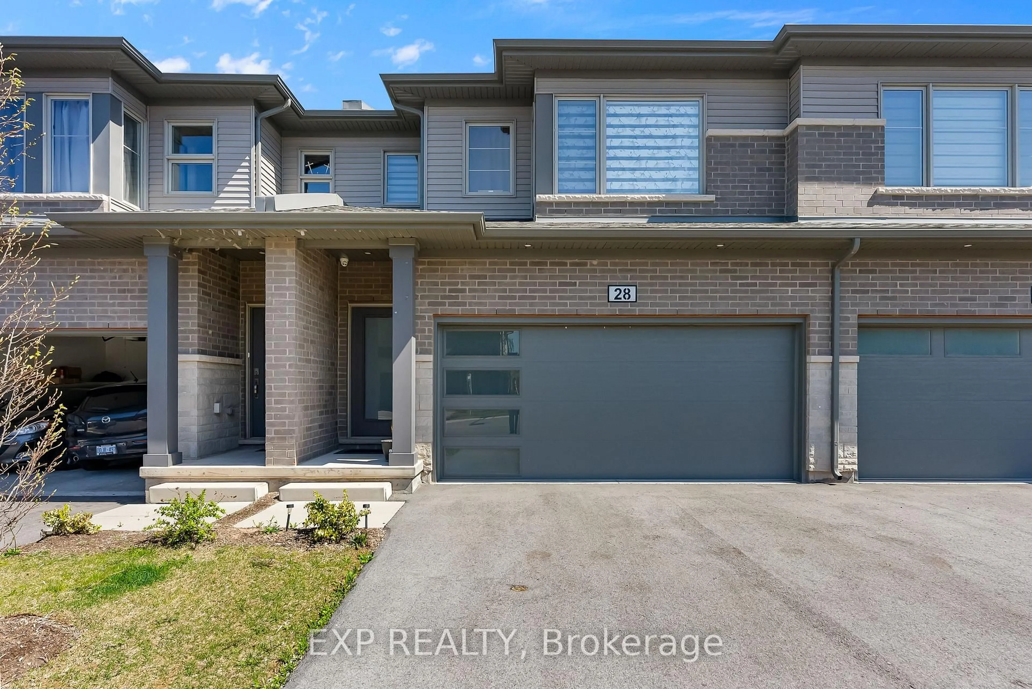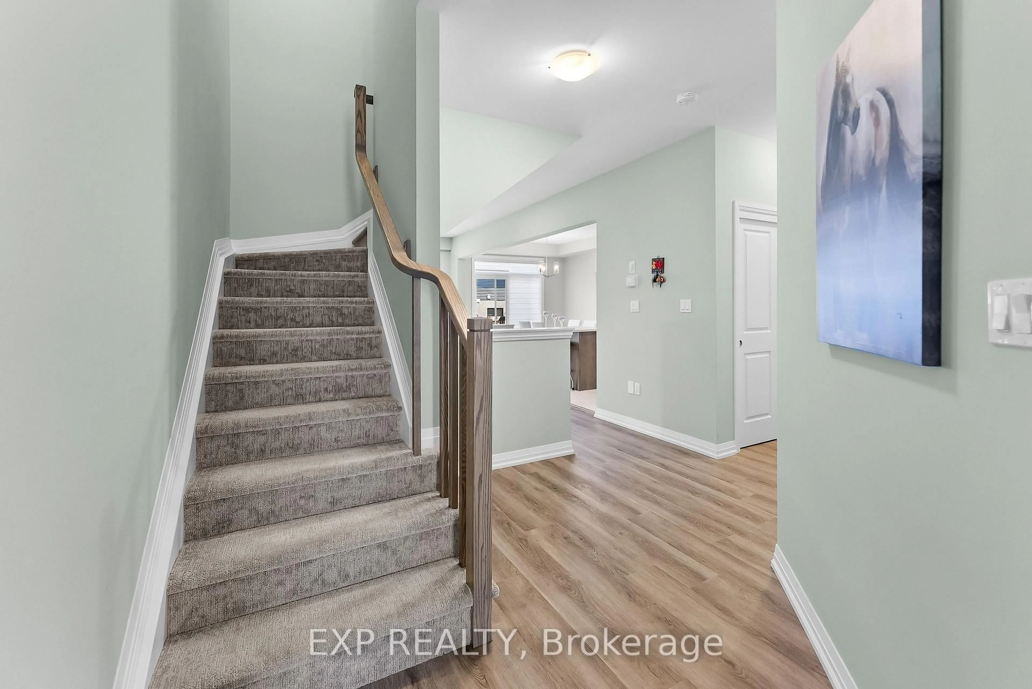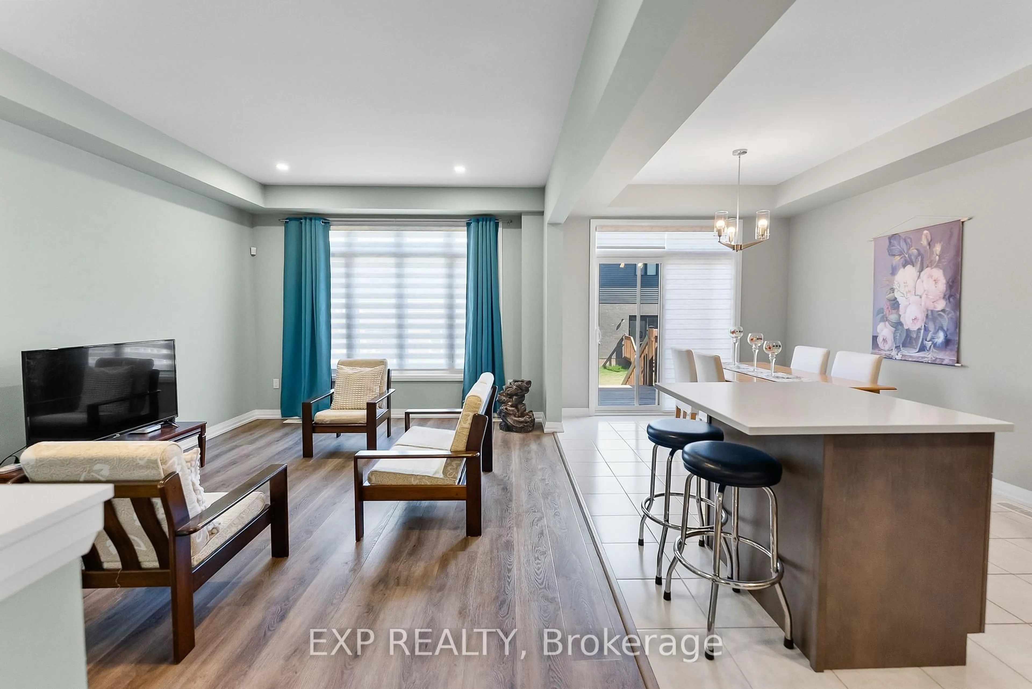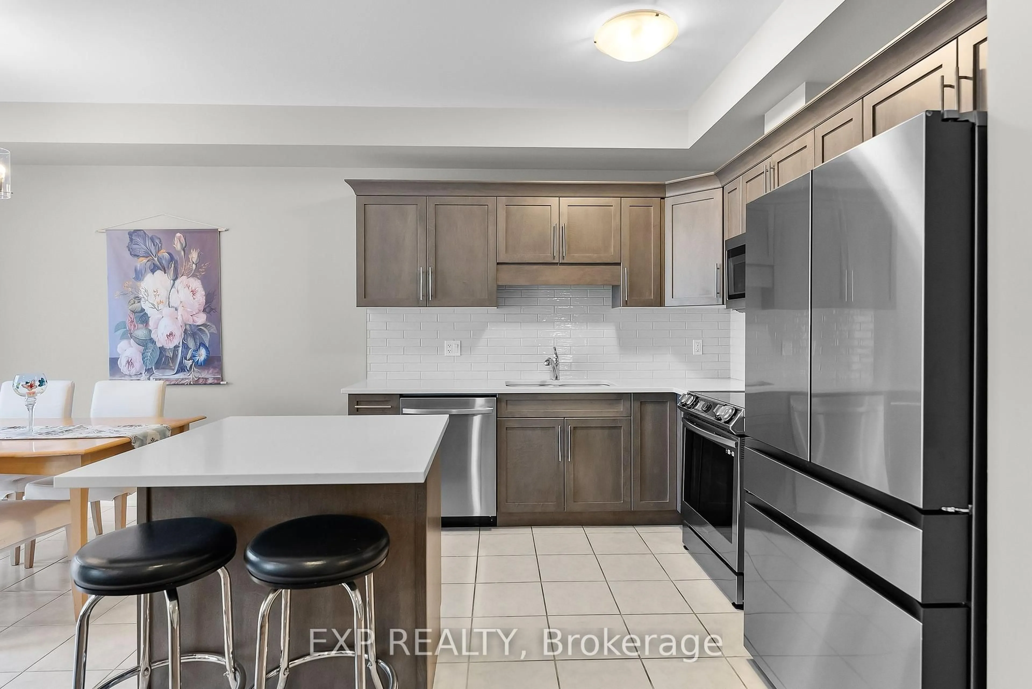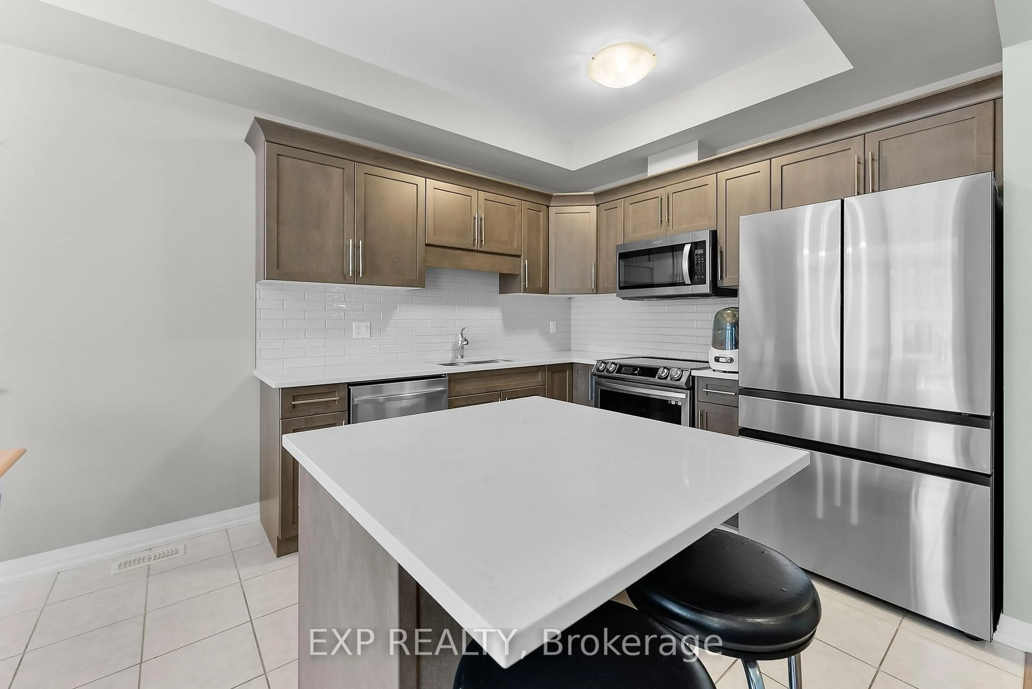4552 Portage Rd #28, Niagara Falls, Ontario L2E 6A8
Contact us about this property
Highlights
Estimated ValueThis is the price Wahi expects this property to sell for.
The calculation is powered by our Instant Home Value Estimate, which uses current market and property price trends to estimate your home’s value with a 90% accuracy rate.Not available
Price/Sqft$406/sqft
Est. Mortgage$2,959/mo
Maintenance fees$102/mo
Tax Amount (2024)$4,812/yr
Days On Market21 days
Description
This beautifully maintained 3-bedroom, 2.5-bath townhome combines modern style with everyday comfort. From the moment you step inside, you're greeted by an open-concept layout featuring upgraded paint tones, luxury vinyl flooring, and custom window treatments that add warmth and personality. The living room is enhanced with pot lights for a bright, inviting ambiance, while the kitchen showcases stainless steel appliances, a stylish backsplash, and durable hard surface countertops making it both functional and visually appealing. Upstairs, a flexible loft area provides the perfect bonus space whether you need a quiet home office, a reading retreat, or a second lounge for movie nights. The spacious primary suite includes a walk-in closet and private ensuite, while two additional bedrooms offer plenty of room for kids, guests, or creative use. The powder room and second-floor laundry room feature trendy flooring that adds a fresh designer touch. You'll love the convenience of a private deck with built-in panels for extra seclusion, a bright unfinished basement with a large window ready for future finishing, and ample parking with a double driveway and double car garage. Situated near the popular Stamford Green Centre, this home is steps from grocery stores, parks, schools, daily amenities and just minutes to Clifton Hill, the Falls, and all the world-class attractions that make Niagara a top destination.
Property Details
Interior
Features
2nd Floor
Br
2.65 x 3.09Primary
5.5 x 3.814 Pc Ensuite / W/I Closet
Br
3.76 x 3.15Loft
3.38 x 2.72Exterior
Parking
Garage spaces 2
Garage type Attached
Other parking spaces 2
Total parking spaces 4
Condo Details
Inclusions
Property History
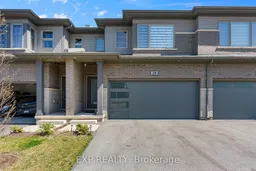 27
27