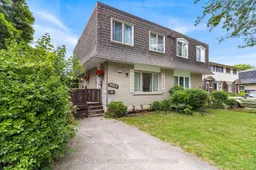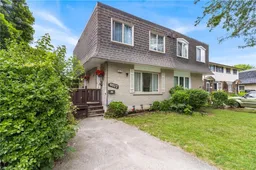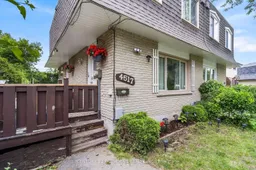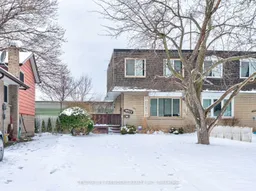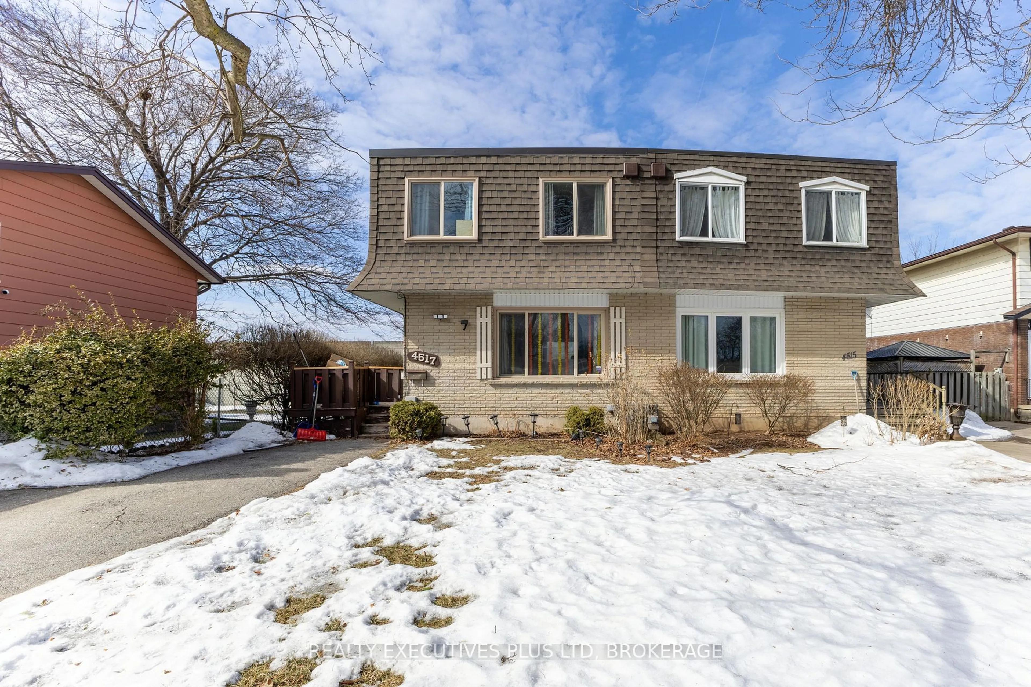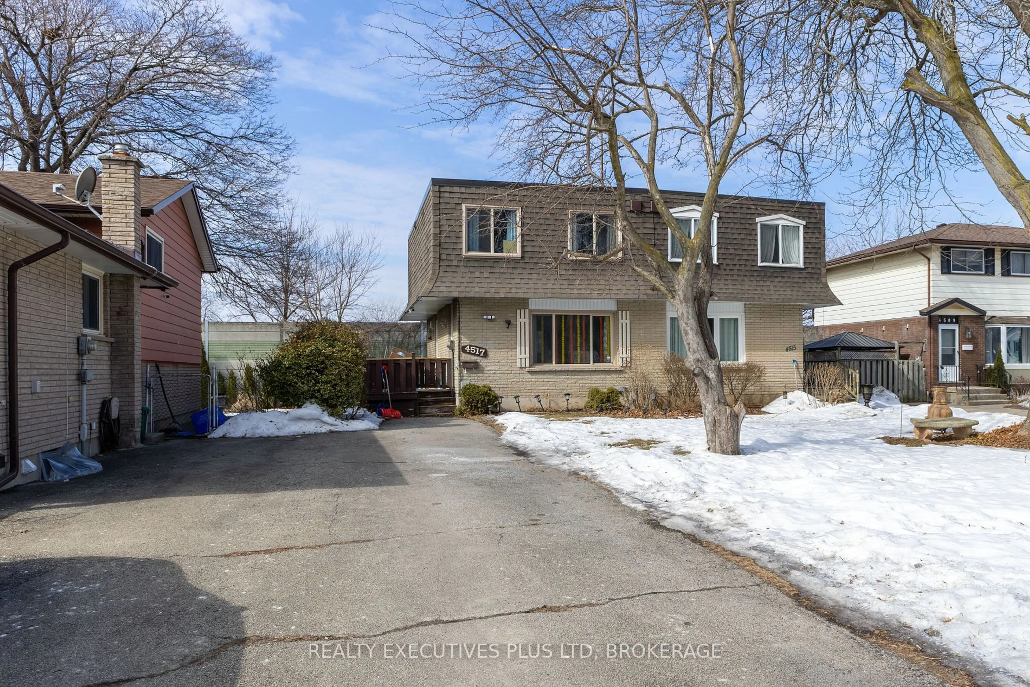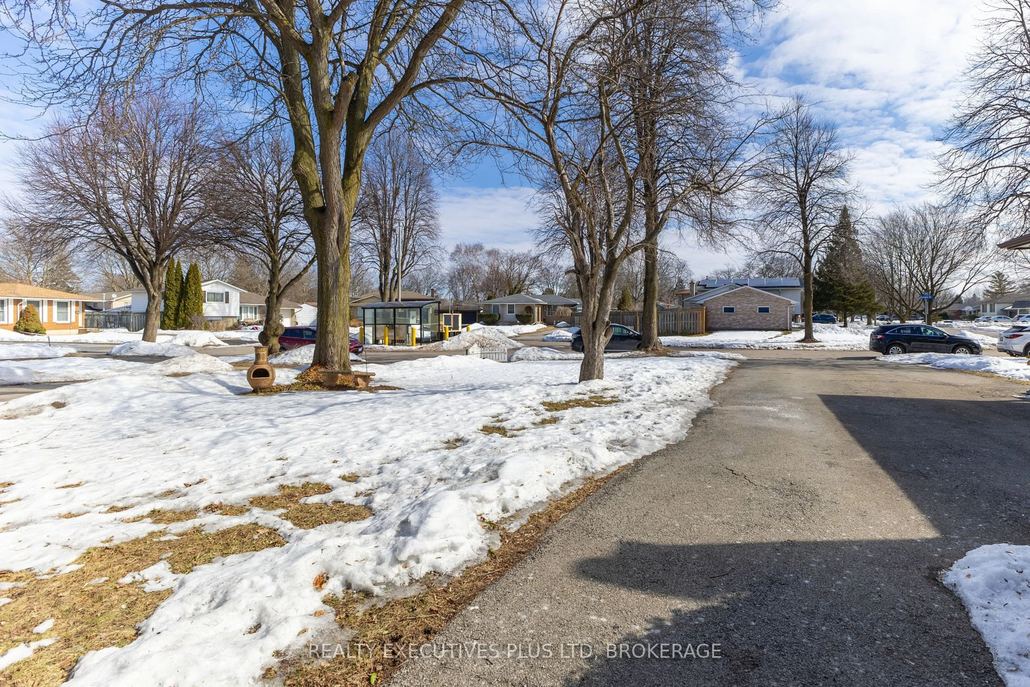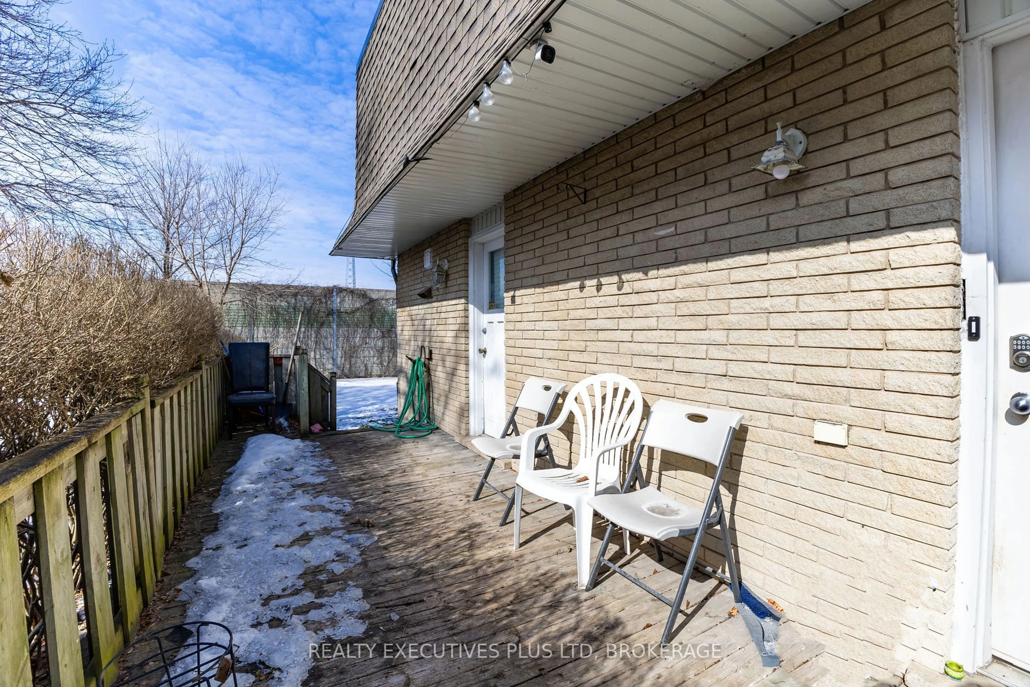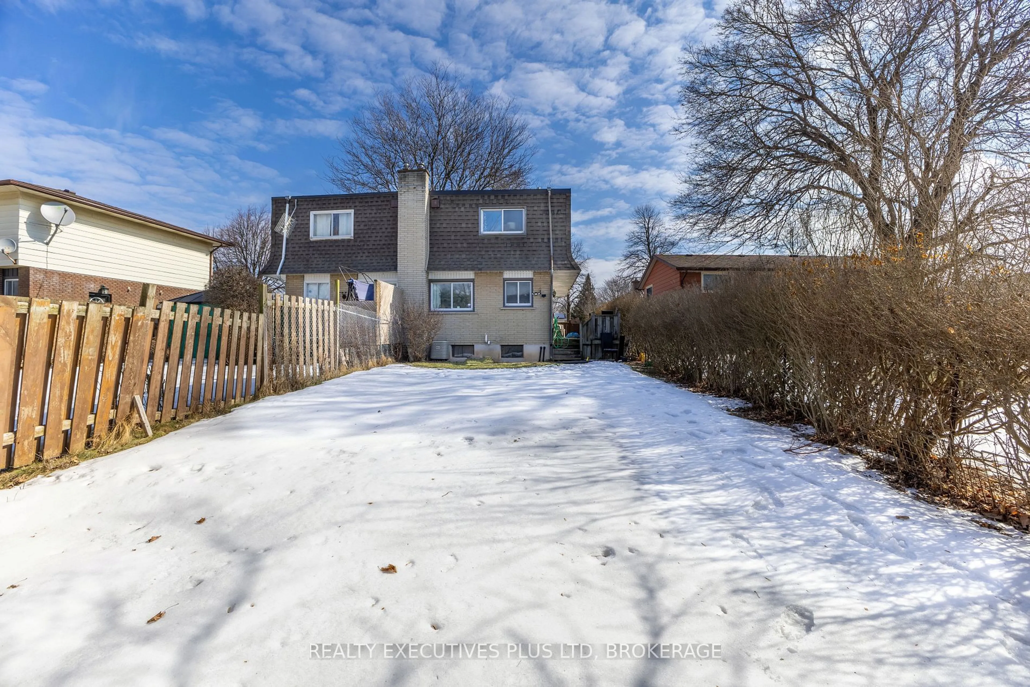4517 Sussex Dr, Niagara Falls, Ontario L2E 6S1
Contact us about this property
Highlights
Estimated ValueThis is the price Wahi expects this property to sell for.
The calculation is powered by our Instant Home Value Estimate, which uses current market and property price trends to estimate your home’s value with a 90% accuracy rate.Not available
Price/Sqft$596/sqft
Est. Mortgage$2,190/mo
Tax Amount (2024)$2,514/yr
Days On Market50 days
Description
Move In Ready in a desirable neighbourhood! Newly renovated this 3BR home features an updated kitchen, new flooring, main floor 2pc powder room with 3 good sized bedrooms upstairs and a nicely appointed 4pc bath. Basement has a finished rec room and separate storage/laundry area. Located in the highly desirable North end of Niagara Falls on a quiet cul de sac. This 150ft depth property features no rear neighbours and is close to schools, parks, shopping and restaurants, and easy access to the QEW.
Property Details
Interior
Features
Bsmt Floor
Rec
5.49 x 3.0Exterior
Features
Parking
Garage spaces -
Garage type -
Total parking spaces 3
Property History
