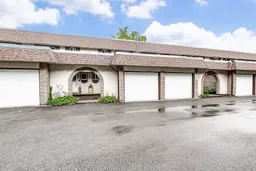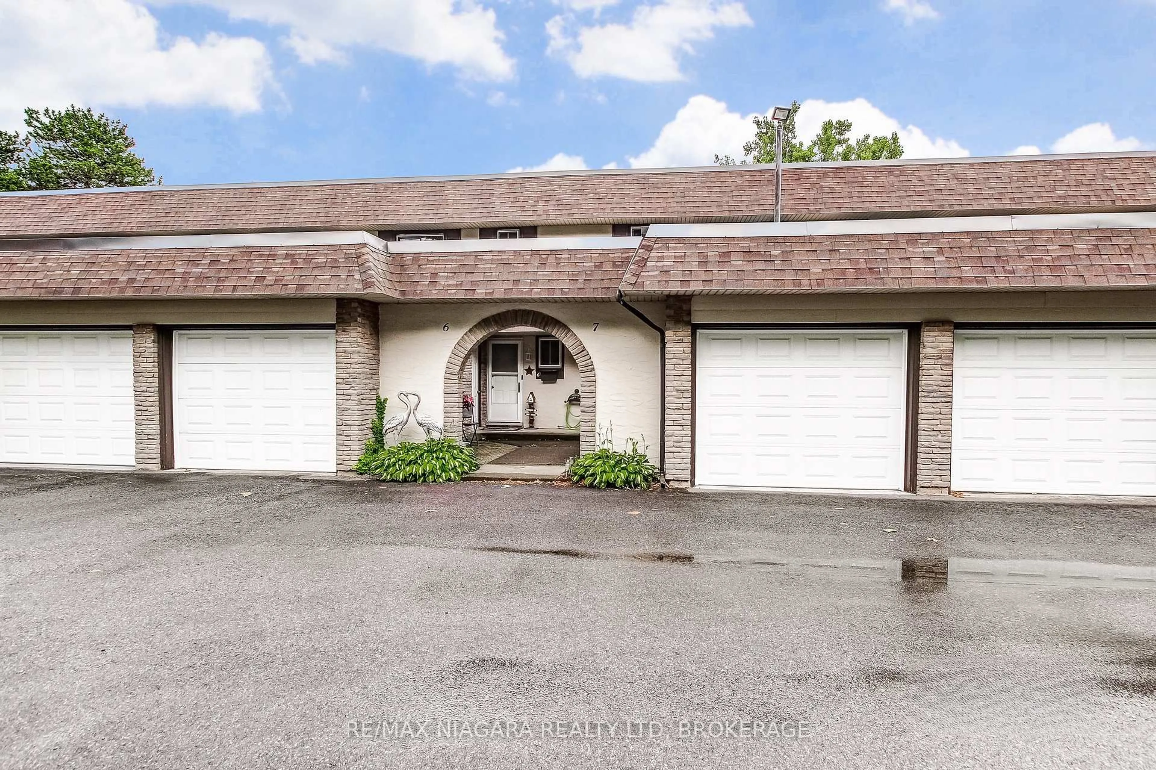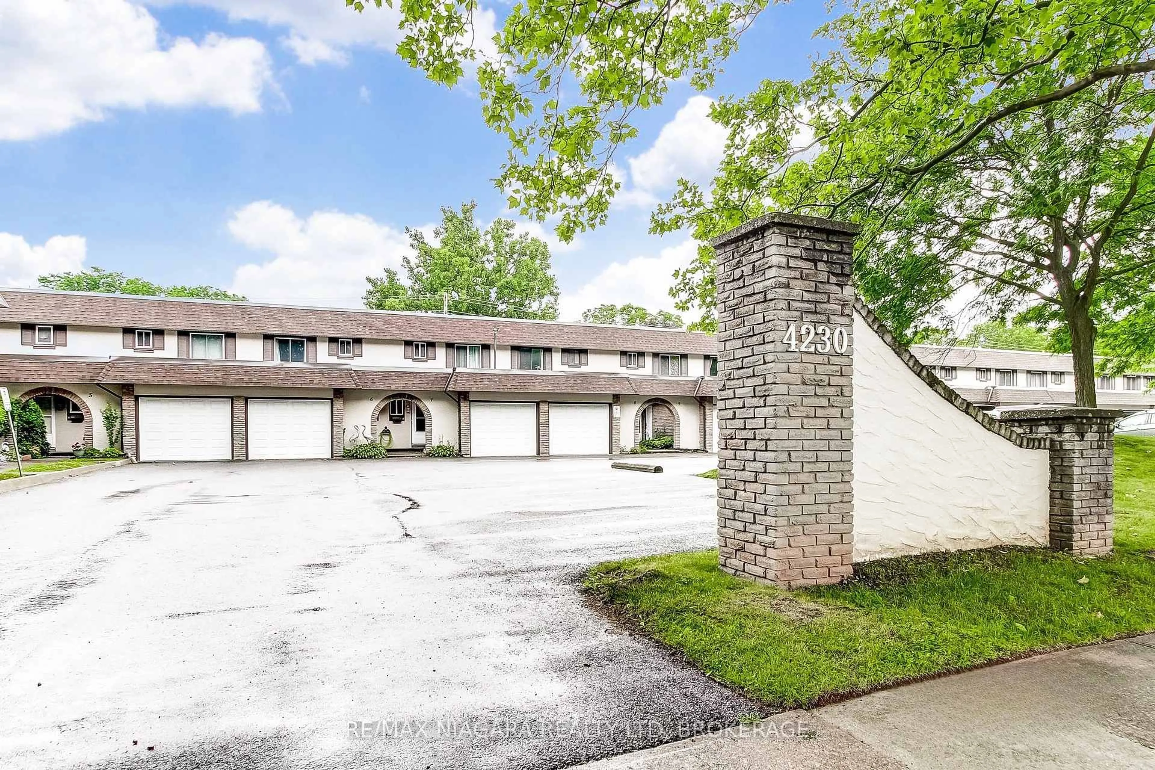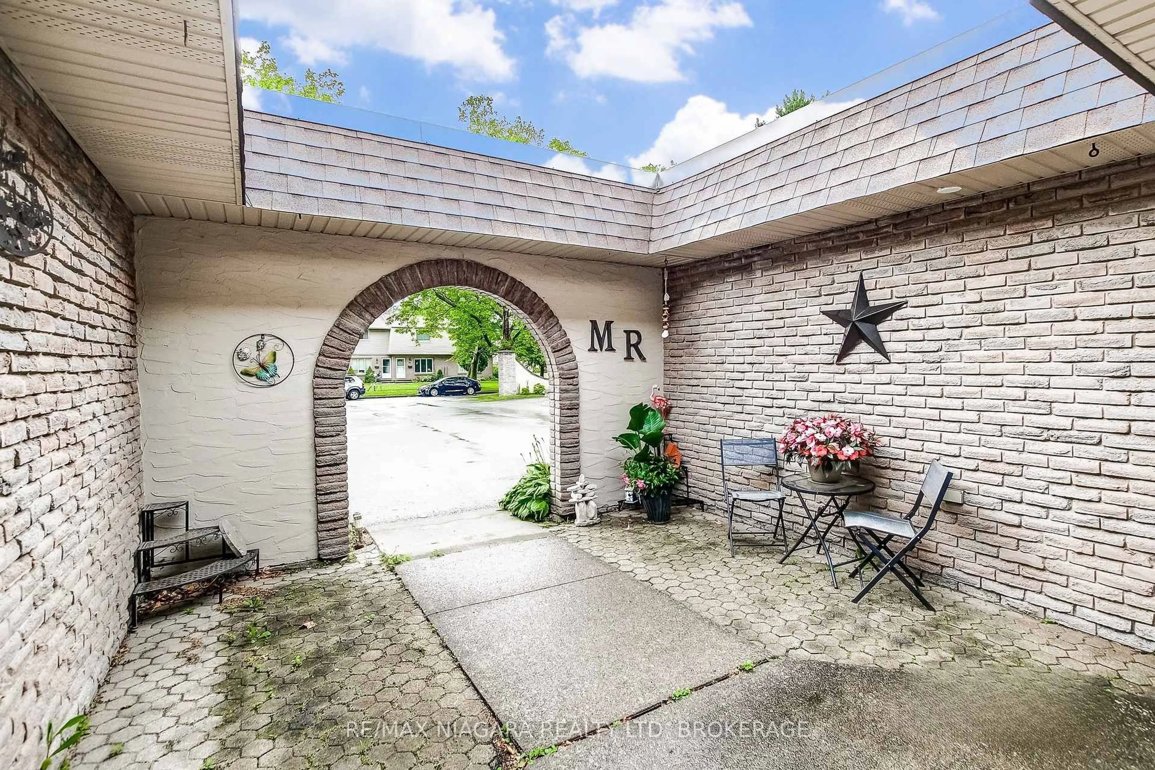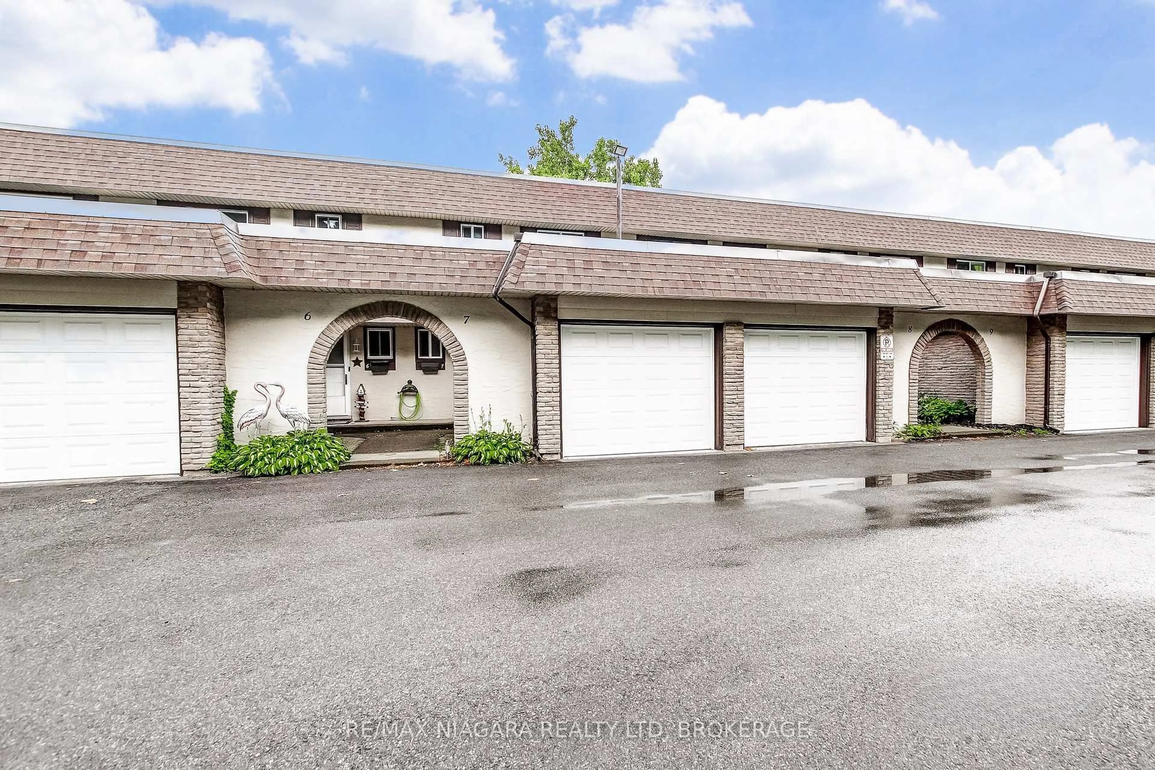4230 Meadowvale Dr #7, Niagara Falls, Ontario L2E 5W7
Contact us about this property
Highlights
Estimated valueThis is the price Wahi expects this property to sell for.
The calculation is powered by our Instant Home Value Estimate, which uses current market and property price trends to estimate your home’s value with a 90% accuracy rate.Not available
Price/Sqft$333/sqft
Monthly cost
Open Calculator
Description
Welcome to this beautifully maintained 3-bedroom, 2-bathroom condo-style townhouse offering the perfect blend of comfort, convenience, and care-free living. This two-storey home is ideally situated near the QEW and is backed onto a serene green space with a walking trail providing a private, natural backdrop to enjoy year-round. Step outside to your rear terrace, a perfect spot for morning coffee or evening relaxation surrounded by nature. Inside, the functional layout offers bright, spacious living areas with room for both everyday living and entertaining. The main level layout features great flow, with near open concept living, while the upper level houses three good sized bedrooms and a full 4pc bathroom. An attached garage offers direct access into the bonus courtyard, and an additional parking space is included for added convenience. The basement is full height and a blank canvas for additional potential for more living space, a bathroom, or a bedroom. With exterior maintenance taken care of, you can enjoy peace of mind and low-maintenance living. Whether you're a first-time buyer, down-sizer, or simply looking for a lifestyle that allows you to focus more on living and less on upkeep, this property checks all the boxes. Recent updates include : Roof, Exterior doors/patio door (2024), Carpet upstairs (2024), main floor laminate flooring (2023), main floor 2pc powder room (2023), Furnace - 24v blower with 25 year stainless steel heat exchangers (2021), Central Air (2021), HWT (2021), ALL Windows (2020), Electrical+panel update and inspection (2017)
Property Details
Interior
Features
Exterior
Features
Parking
Garage spaces 1
Garage type Attached
Other parking spaces 1
Total parking spaces 2
Condo Details
Inclusions
Property History
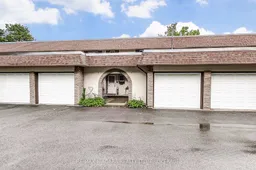 26
26