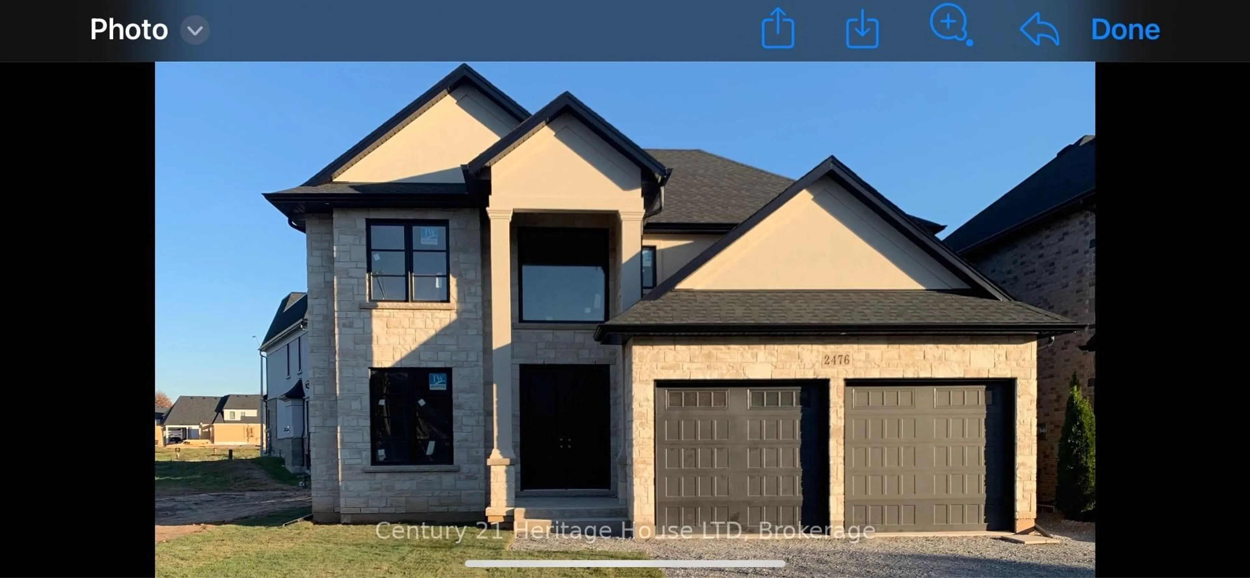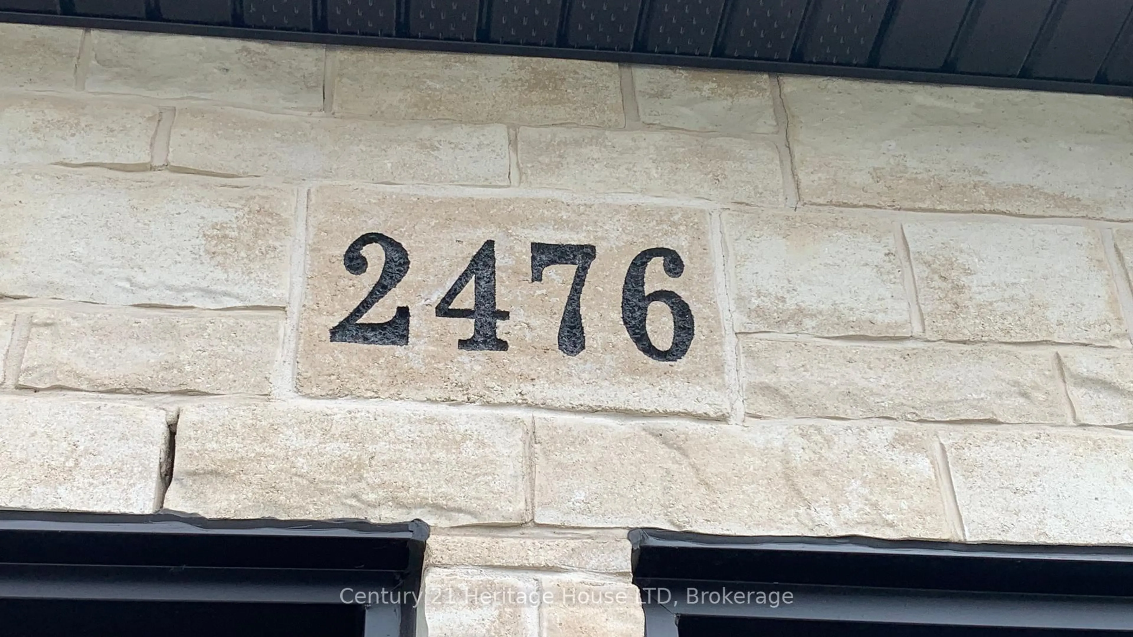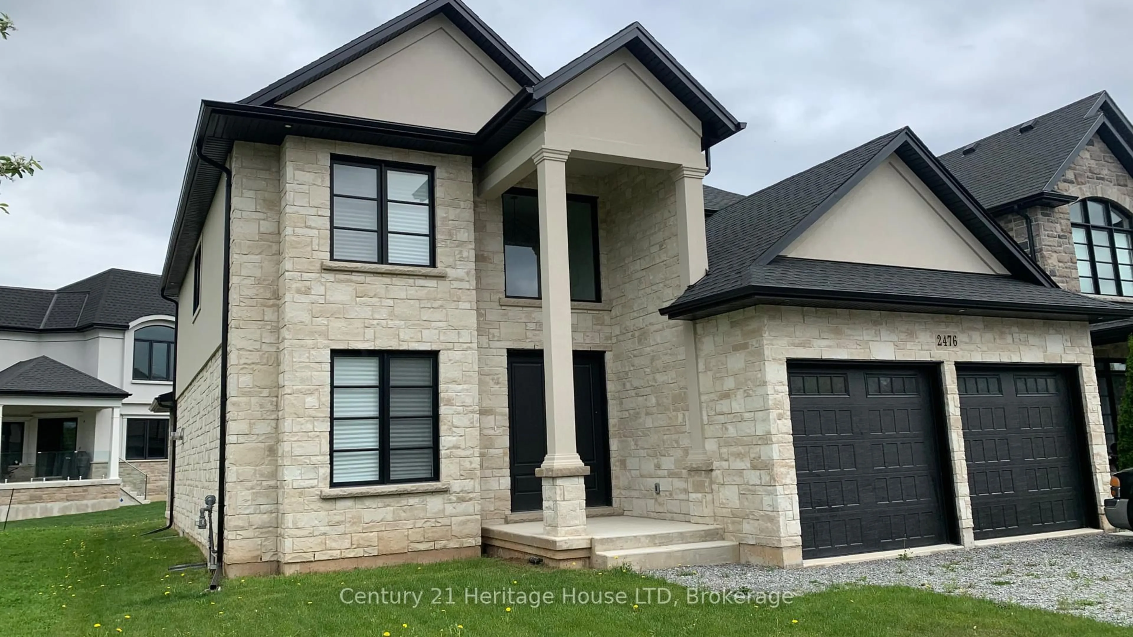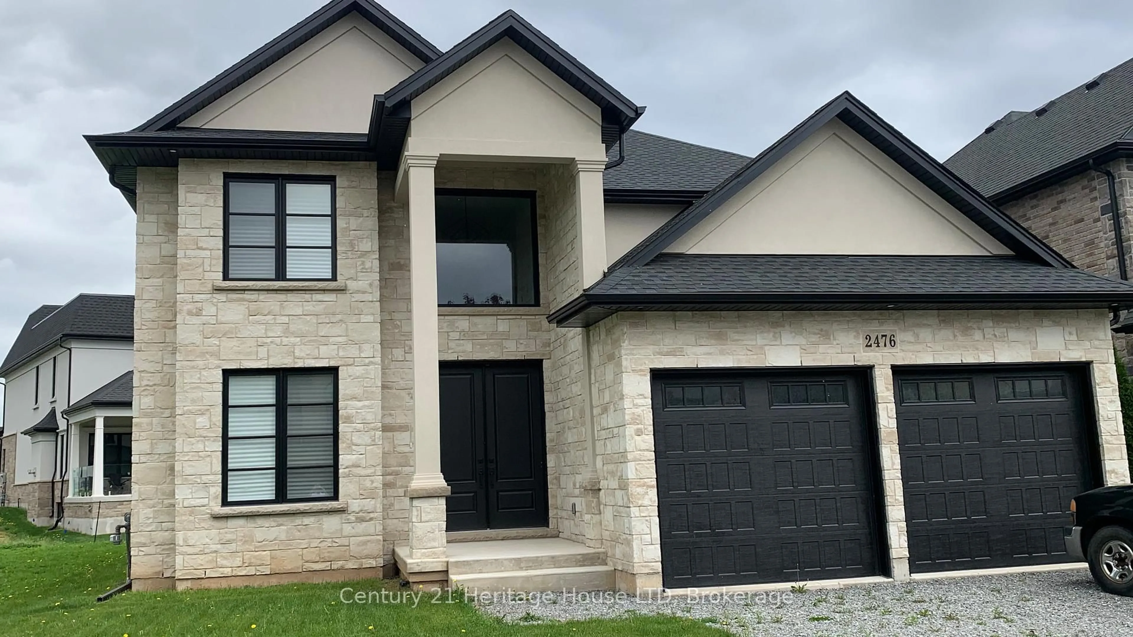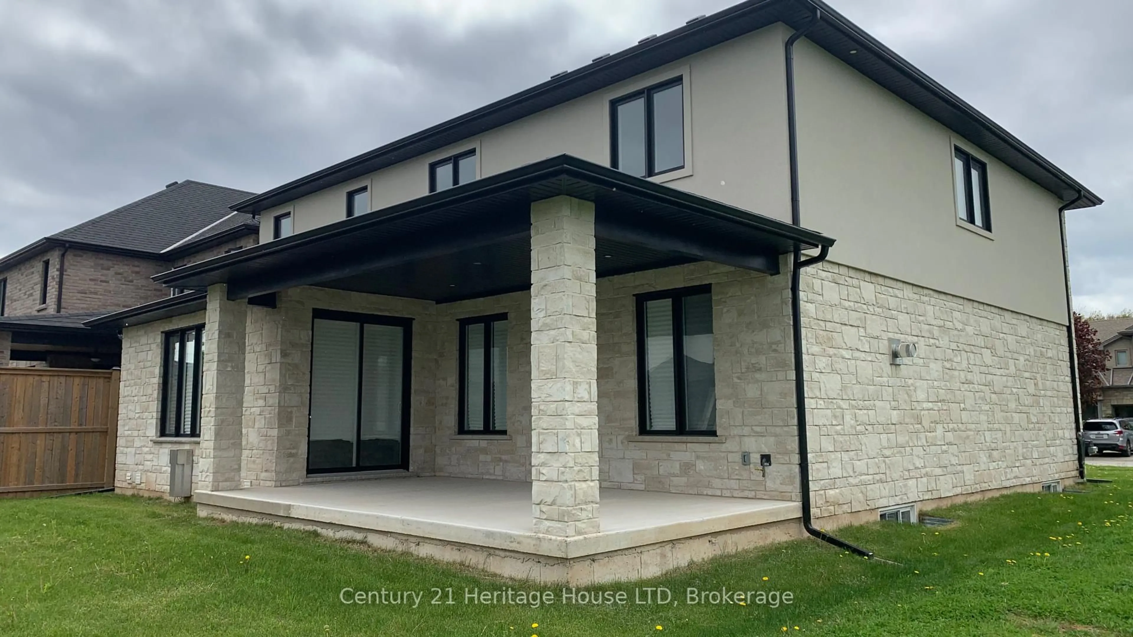2476 COLANGELO Dr, Niagara Falls, Ontario L2J 0A1
Contact us about this property
Highlights
Estimated valueThis is the price Wahi expects this property to sell for.
The calculation is powered by our Instant Home Value Estimate, which uses current market and property price trends to estimate your home’s value with a 90% accuracy rate.Not available
Price/Sqft$526/sqft
Monthly cost
Open Calculator
Description
WELCOME TO 2476 COLANGELO DR LOCATED IN A PRESTIGOUS SOUGHT AFTER NORTH END LOCATION IN NIAGARA FALLS. THIS STUNNING QUALITY BUILT 4+2 BEDROOM HOME IS TOTALLY FINISHED WITH A POTENTIAL IN LAW SUITE WITH SEPERATE ENTRANCE. THE LARGE GOURMET KITCHEN WITH LARGE ISLAND OPEN TO THE FAMILYROOM IS PERFECT WHRN ENTERTAINING LARGE GATHERINGS WITH FAMILY OR FRIENDS. QUARTZ COUNTERTOPS, HARDWOOD FLOORING THROUGHOUT.SOARING 10' CEILINGS ADD TO THE ALREADY SPACIOUSNESS OF THIS HOME. CONVIENENT MAIN FLOOR LAUDRYROOM NEXT TO MAIN BATH WITH A LARGE MUD ROOM AND STORAGE AREA. 2 GAS FIREPLACES IN MAINFLLOR FAMILYROOM AND RECREATION ROOM. SECOND FLOOR IS VERY SPACIOUS A 15.7 X 14.6' PRIMARY BEDROOM WITH A HOTEL TYPE 5 PIECE BATH THAT IS THE SIZE OF MOST BEDROOMS. WALK IN CLOSET. SECOND FLOOR BATH IS SPACIOUS WITH QUALITY PORCELIN TILE THROUGHOUT. THE BASEMENT IS A HIDDEN GEM WITH 2 BEDROOMS, BATH, REC ROOM WITH GAS FIREPLACE, OFFICE/DEN AREA, WALKOUT BASEMENT AND LARGE WINDOWS IDEAL FOR A RENTAL SITUATION OR IN LAW. LARGE COVERED CONCRETE PATIO . CLOSE TO MANY TRAILS, WINNERIES,SHOPPING OUTLET MALLS, HIGH END RESTAURANTS, GOLF COURSES, CASINO, SCHOOLS. THIS HOME IS ONE OF THE LARGER ONES, CUSTOM BUILT BY OWNER FOR THEMSELVES. NOTE-NO TARION WARRANTY
Property Details
Interior
Features
Main Floor
Family
6.21 x 4.3Den
3.99 x 3.23Laundry
2.32 x 1.25Bathroom
2.17 x 1.13Exterior
Features
Parking
Garage spaces 2
Garage type Attached
Other parking spaces 4
Total parking spaces 6
Property History
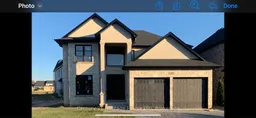 36
36
