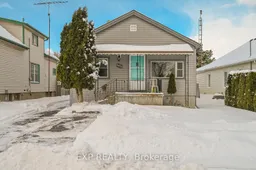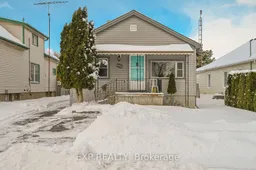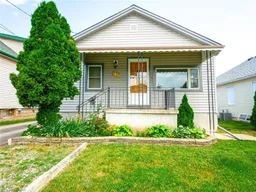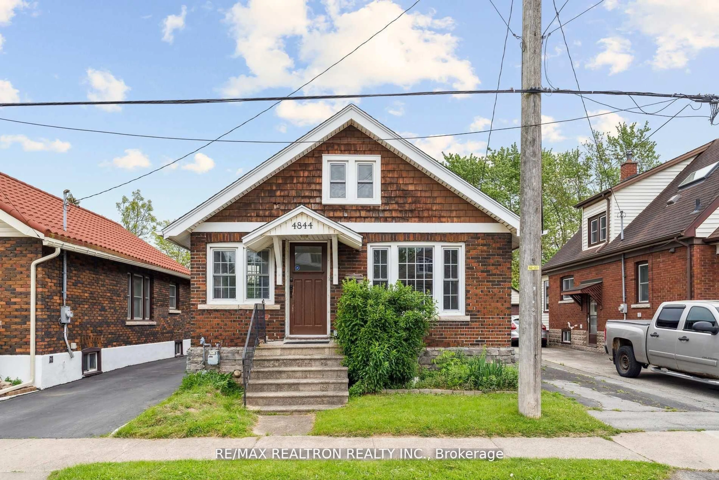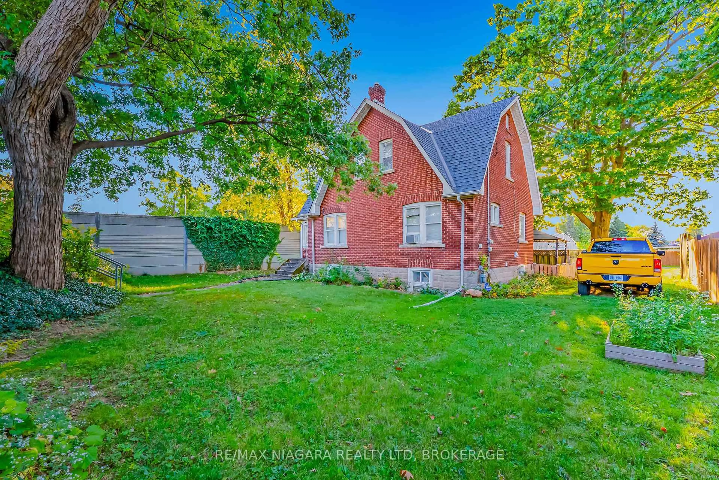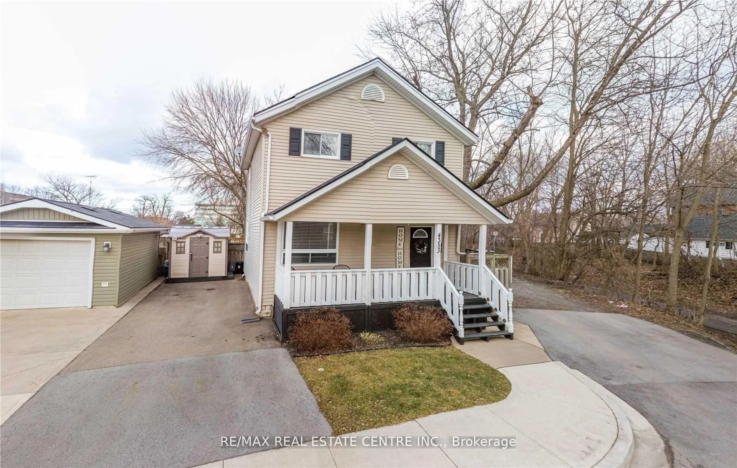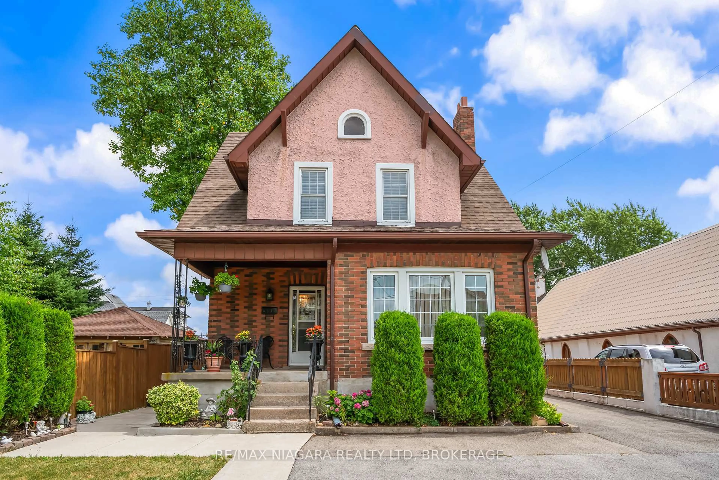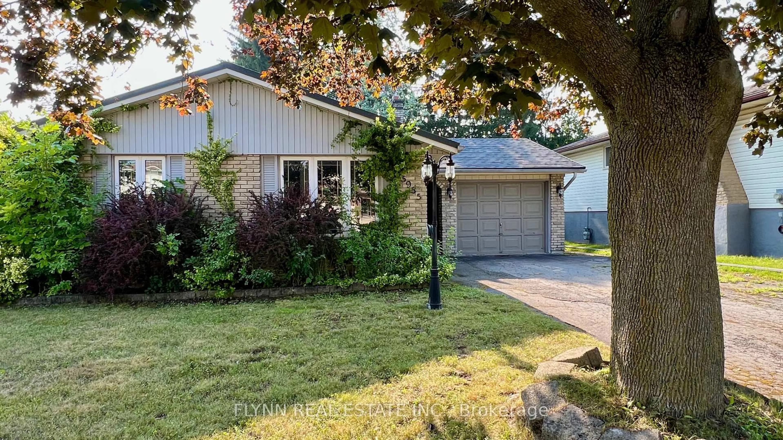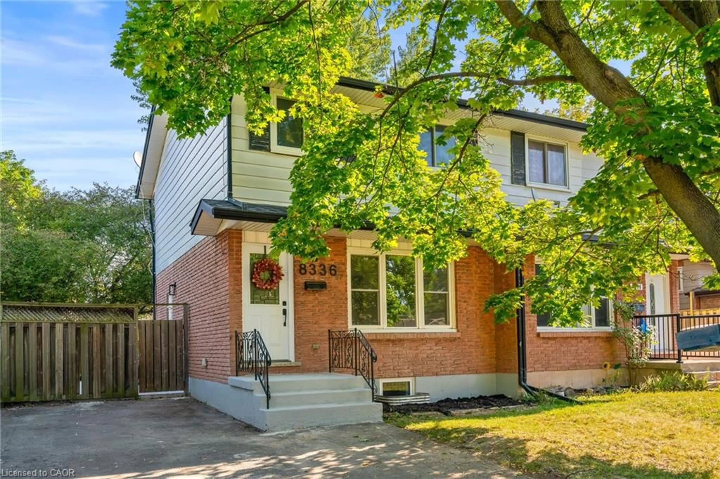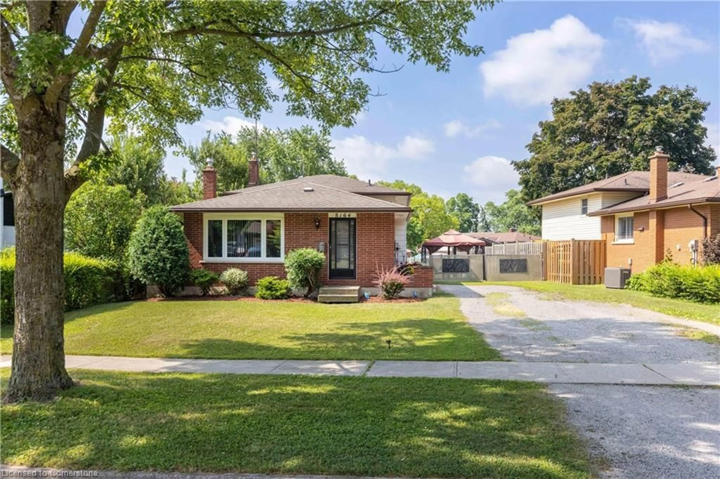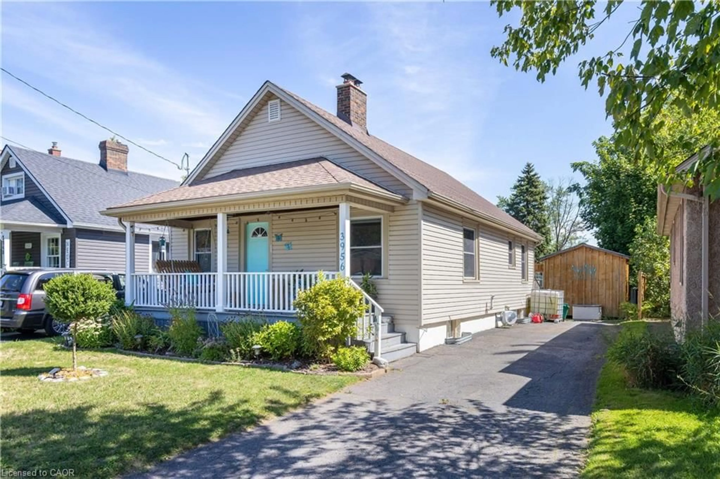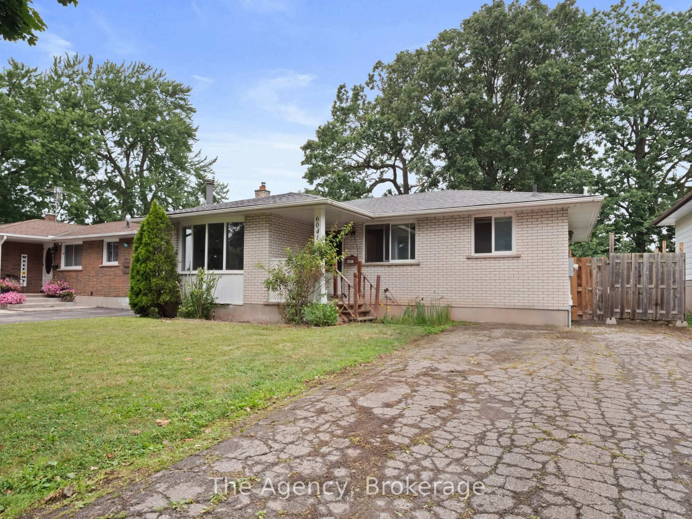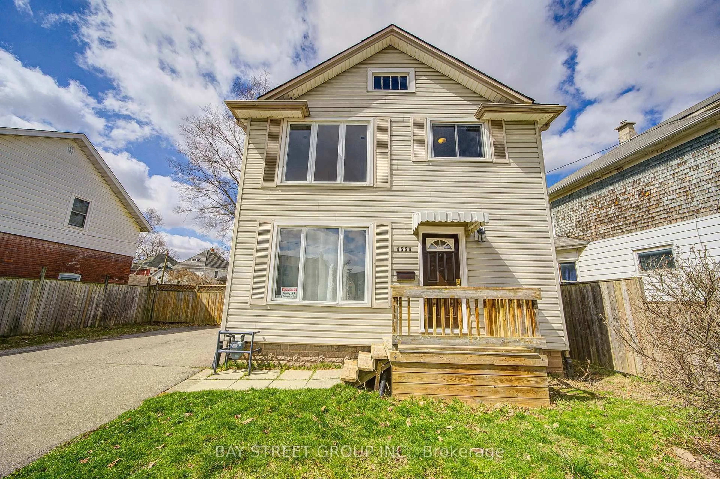Location, Value & Investment! A perfect home for first time home buyers, investors, or if you're looking to downsize. This Detached Bungalow has a Large Lot (~41ft x 107ft) & is located in the heart of Niagara Falls on an established, quiet, family friendly street & awaits your creativity to customize to your preferences. This home allows flexibility to those looking to combine living and investment from the tenanted Basement or investment to tenant both Main Floor & Basement. The Main Floor Features 3 bedrooms, 1 (3-pc) bathroom, a good size living room, good size eat in kitchen. Finished Basement (Updated in 2023) features a Separate Entrance, 1 Bedroom, 1 (3-pc) bathroom and Open Concept Kitchen/Living room, also includes an above ground Family Room and Sunroom. Separate Laundry on both Main and Basement floors, Furnace and AC were upgraded in 2022. The 4 Car paved Driveway leads you to your Private Fenced-In Backyard & Detached garage (~25' by 15'), a perfect space for a Car & Extra Storage. Minutes from Downtown Niagara Falls, Close to Highways, Schools and Shopping. Note: Some pictures contain Virtual Staging
Inclusions: 2-in-1 Laundry/Dryer units (Two), Refrigerators (Two), Stoves (Two), all ELFS, Window Coverings
