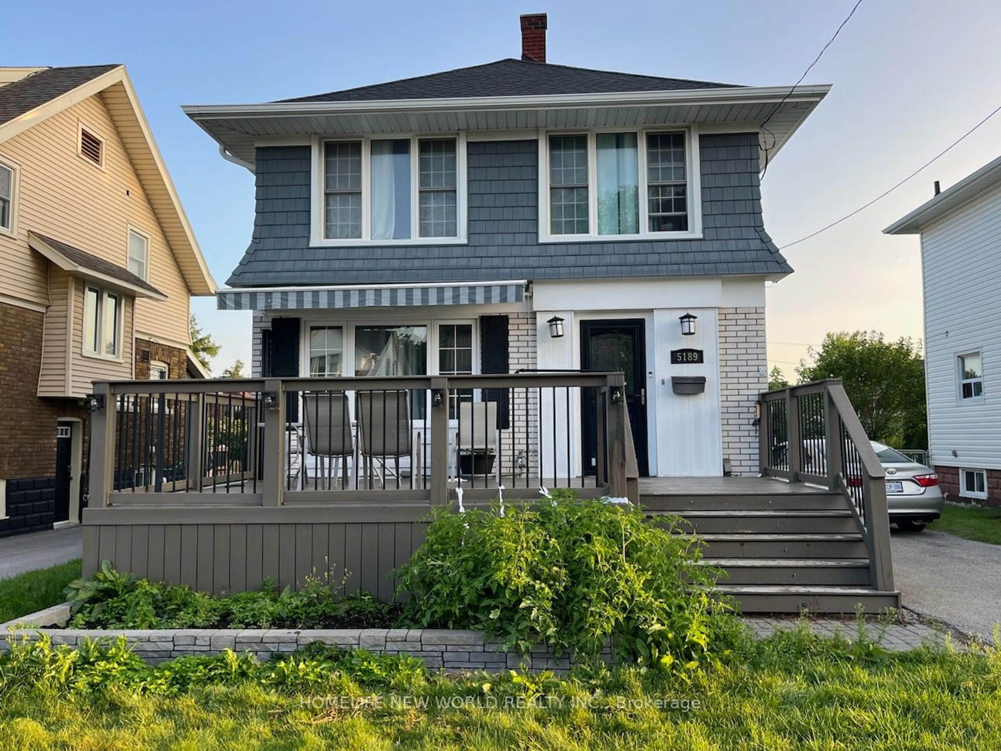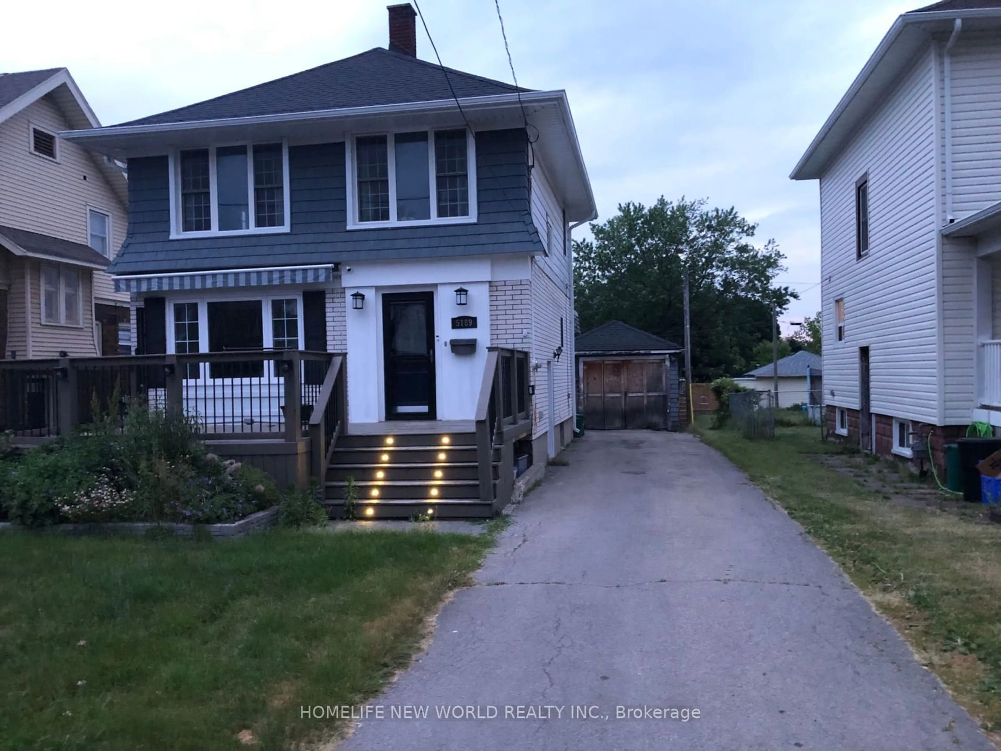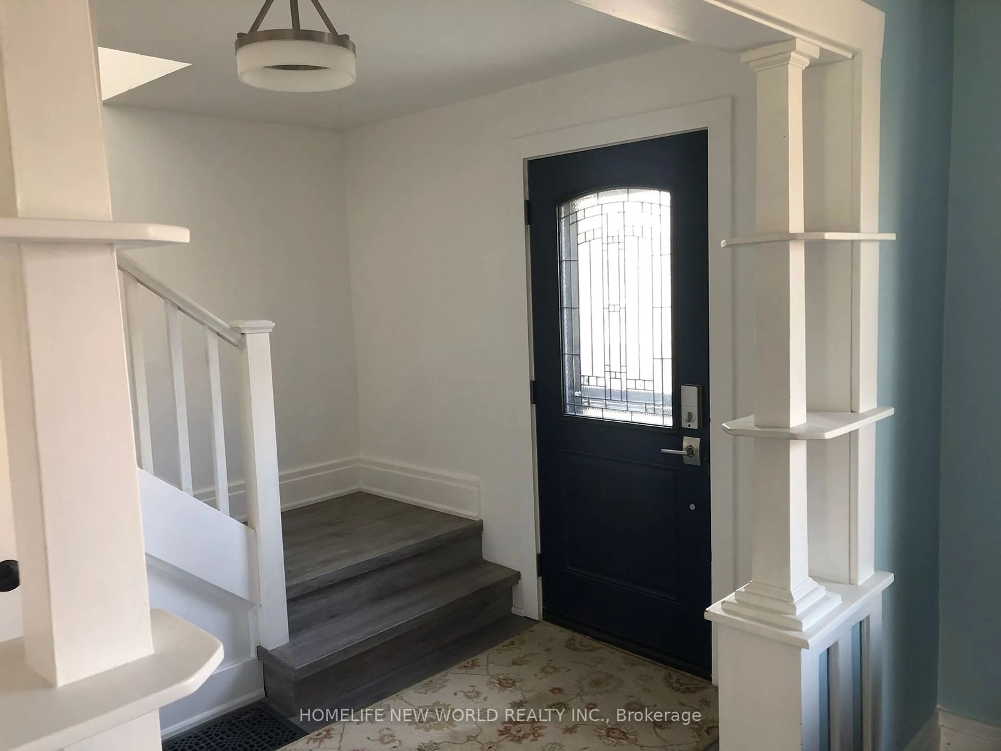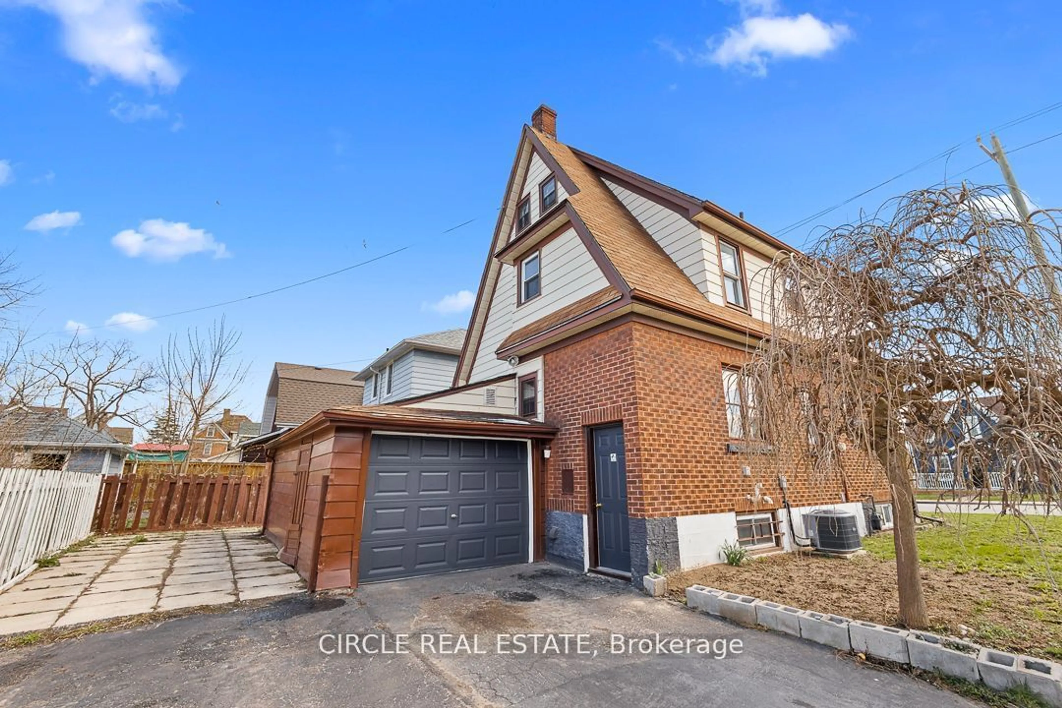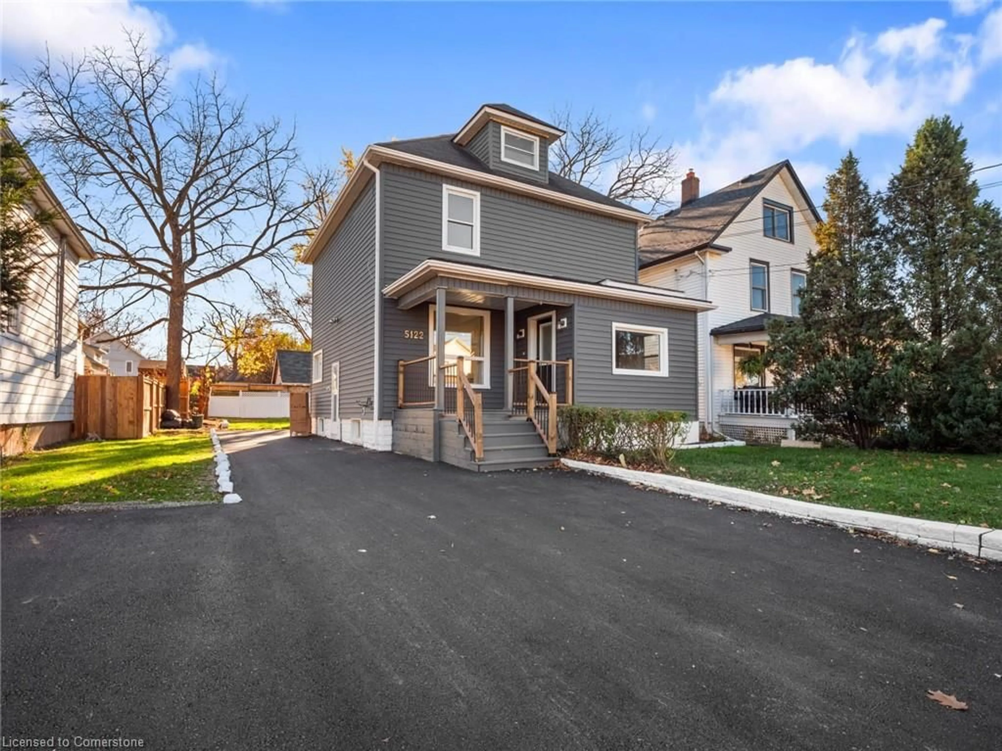5189 Jepson St, Niagara Falls, Ontario L2E 1K9
Contact us about this property
Highlights
Estimated ValueThis is the price Wahi expects this property to sell for.
The calculation is powered by our Instant Home Value Estimate, which uses current market and property price trends to estimate your home’s value with a 90% accuracy rate.Not available
Price/Sqft$378/sqft
Est. Mortgage$2,787/mo
Tax Amount (2024)$2,780/yr
Days On Market88 days
Description
Fantastic location and lots of updates; This house has 3 bedrooms on the second floor plus spacious family room on the main floor can be used as fourth bedroom with ensuite full bathroom. 2 full bathrooms, a front hall closet, front deck is a fabulous entertaining spot with an electric awning (with remote) and sunshade. New kitchen with stainless gas stove and a dishwasher. New main floor 2023 has spacious rooms and with sliding doors to the backyard. Upstairs the master bedroom nicely updated in 2021 and the shared bathroom 2020. The basement provides space could be further utilized as it's ceiling height is 6'5" with lows of 5'11. under the ducting. The driveway offers ample parking, and the single garage could be updated and used as well. (As per the seller) Between 2015 and 2022 the main roof and flat roof have been re-shingled, both bathrooms and kitchen renovated, eaves, soffit and Fascia, A/C, have been done. Blown in insulation has been added in the attic and walls (Balloon frame home). Updated electrical with Breaker Panel. Walking distance to LH Leslie Park, Valleyway Public School, and the Go Bus stop!
Property Details
Interior
Features
Main Floor
Living
3.66 x 3.40Dining
3.84 x 3.40Kitchen
2.79 x 3.66Family
3.81 x 5.13Exterior
Features
Parking
Garage spaces 1
Garage type Detached
Other parking spaces 3
Total parking spaces 4
Property History
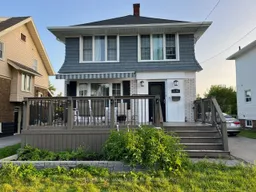 15
15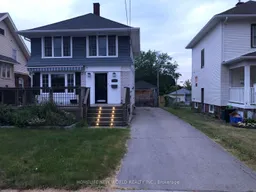 17
17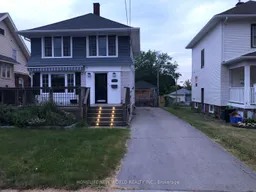 18
18
