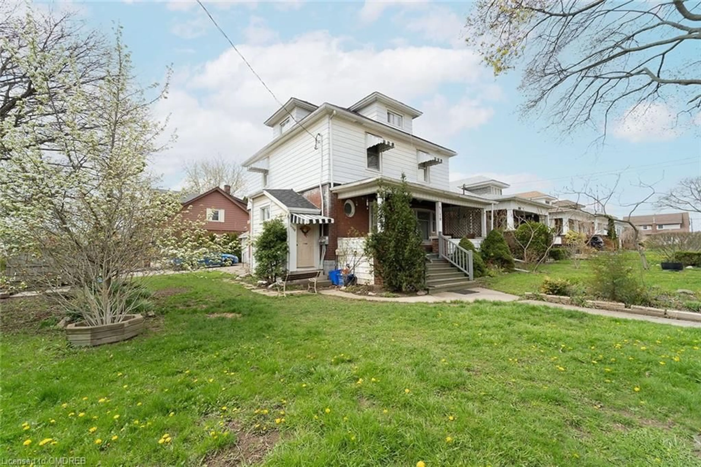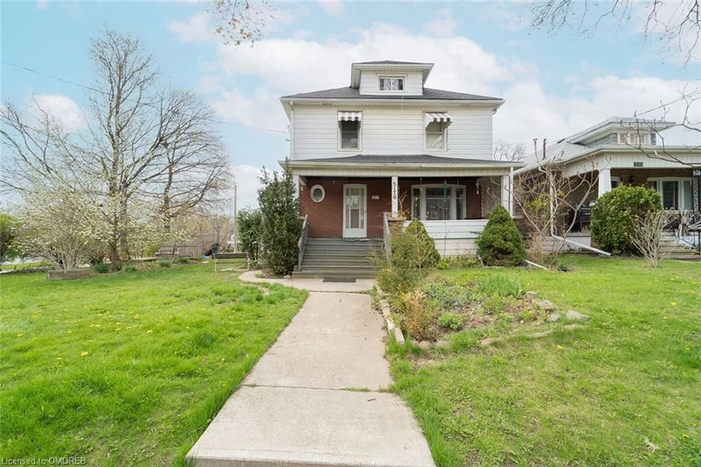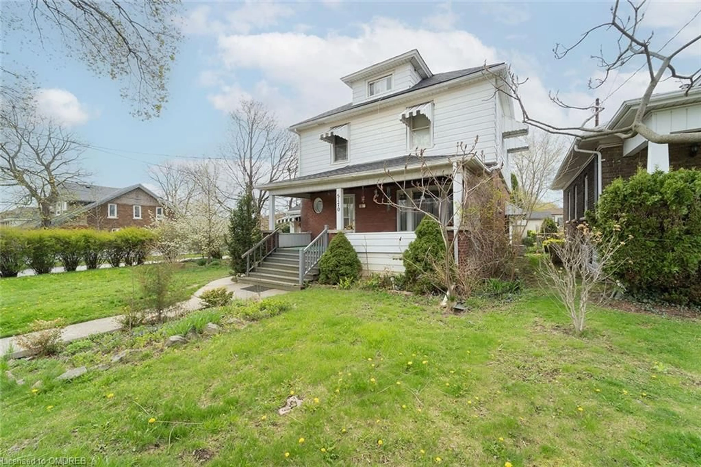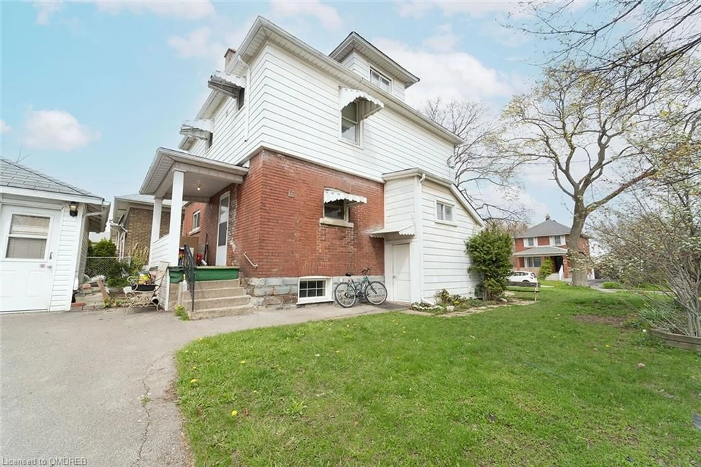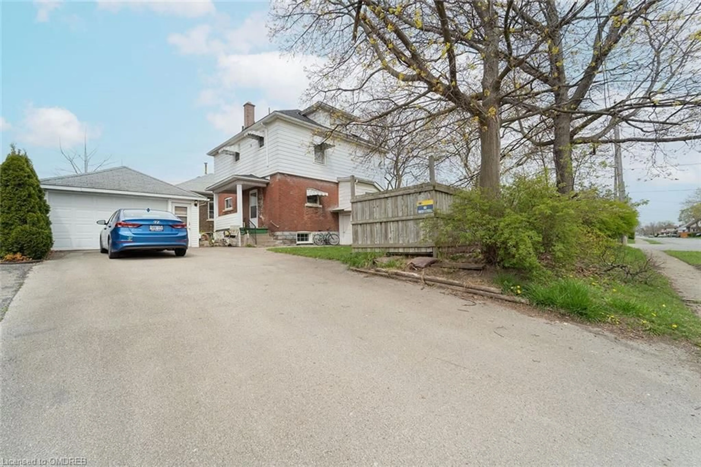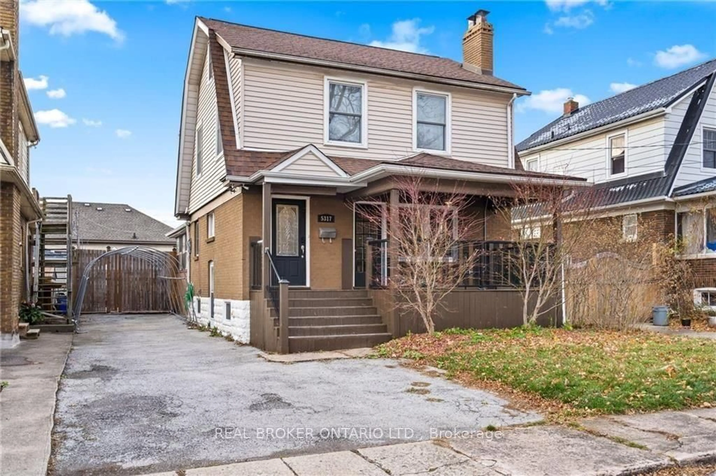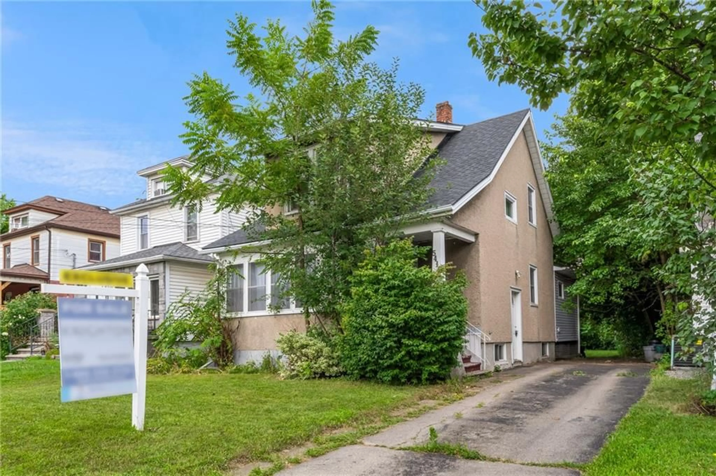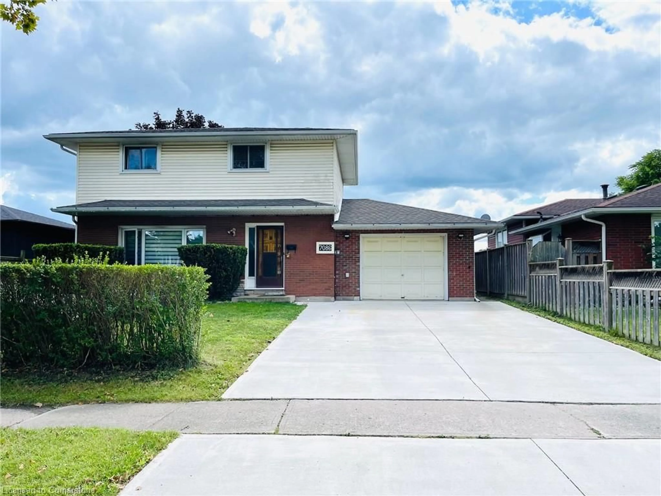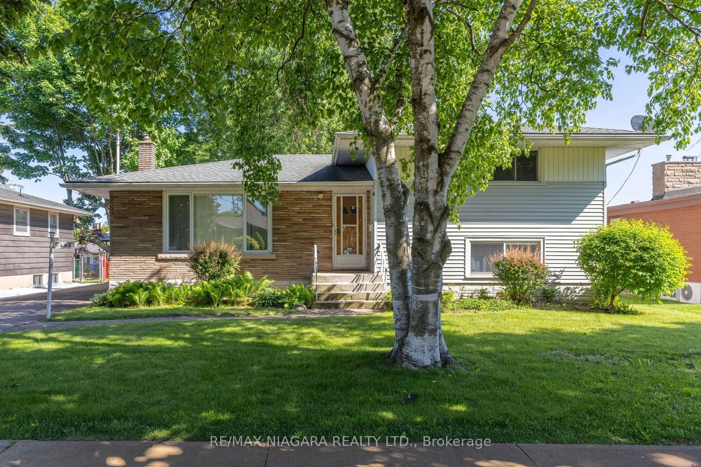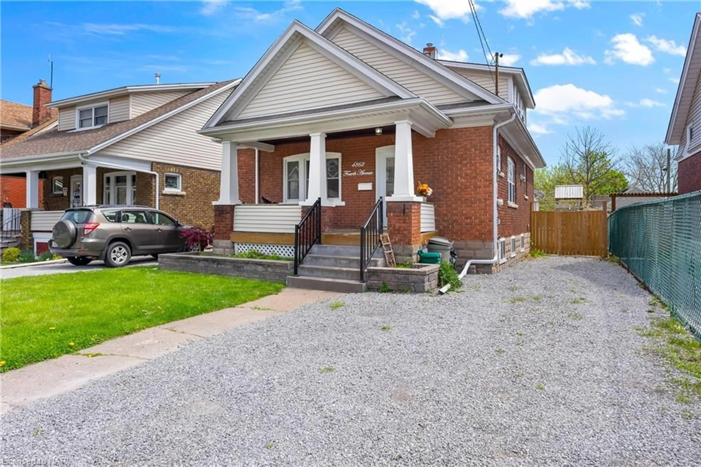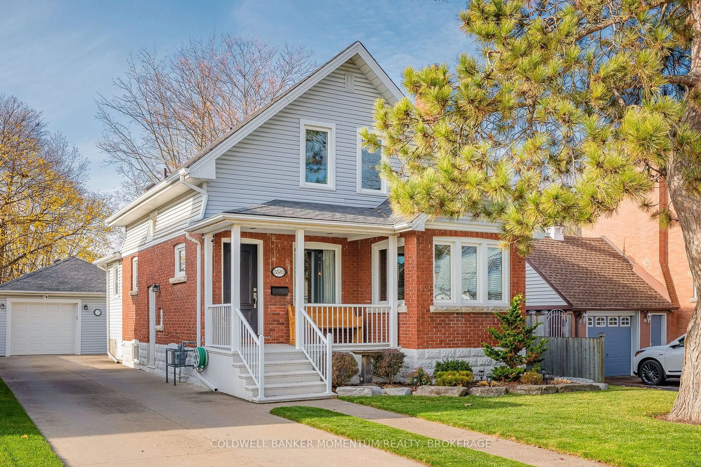5170 Willmott St, Niagara Falls, Ontario L2E 2A5
Contact us about this property
Highlights
Estimated ValueThis is the price Wahi expects this property to sell for.
The calculation is powered by our Instant Home Value Estimate, which uses current market and property price trends to estimate your home’s value with a 90% accuracy rate.Not available
Price/Sqft$347/sqft
Est. Mortgage$2,576/mo
Tax Amount (2023)$3,019/yr
Days On Market61 days
Description
GREAT INVESTMENT OPPORTUNITY OR HOME TO LIVE. Rarely Offered a LEGAL DUPLEX with Separate Meters, Delivers 4 Bedrooms, 2 Bath, + Large 3rd Storey Rec Room, Detached Garage & Ample Parking All in Lovely Quite Niagara Community Mins to Downtown Niagara Falls, Major Highways & US Border. Live and Rent Portion Out, Rent Entire Property or Easily Converts Back to Single Family Home. Property Could Fulfill Many Different Uses, Ideal for Investor Looking for a Positive Cash Flow Income Producing Property, Multi Family Use or Great Single-Family Home. Home Features Separate Entrances & Can Even Be Easily Converted Back into Single Family Layout. This 2.5 Storey Home Offers Complete Living area on Main Floor with Primary Bedroom, & 4 Pc Bath, Living & Brkfst Rm & Walks Out to Yard. The 2nd Floor Feats 3 Beds, 4 Pc bath, Open Concept Area, Plus a Large Rec Room Area on 3rd Level. Basement Feats Separate Entrance Area & Could be Finished for Additional Space. Separate Meters, Ample 6+ Car Parking with Large Garage and Great Corner Lot. Endless Possibilities in Quiet Neighbourhood Located Near GO station, Public Transit, QEW, Niagara Falls Downtown & Tourist Areas, Casinos, Hospitals Schools & US Border. Great Home in Great Growing Location.
Property Details
Interior
Features
Main Floor
Kitchen
3.71 x 3.78Living Room
3.76 x 4.04Bedroom Primary
3.78 x 3.78Bathroom
4-Piece
Exterior
Features
Parking
Garage spaces 1.5
Garage type -
Other parking spaces 7
Total parking spaces 8

