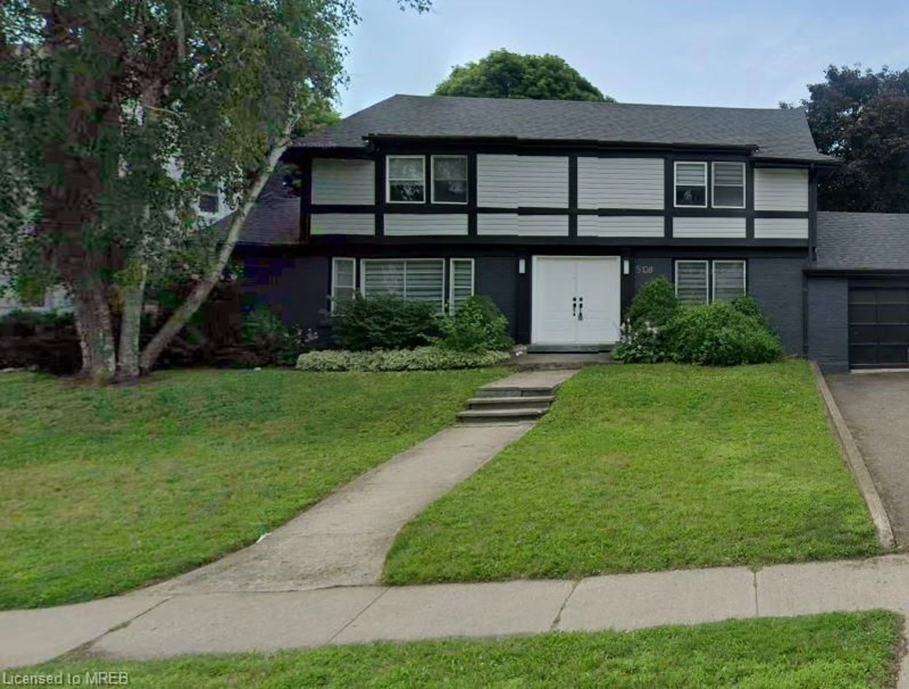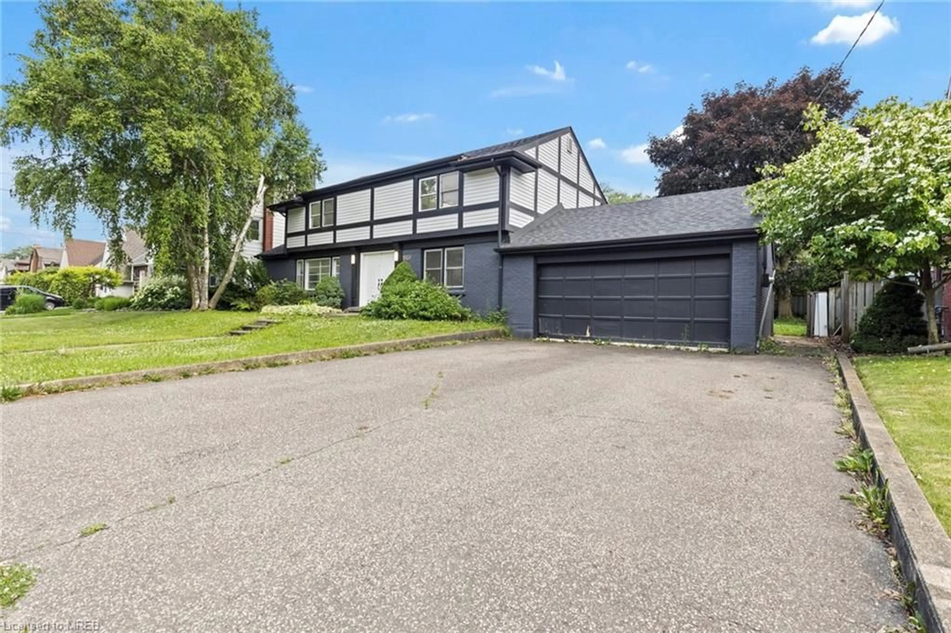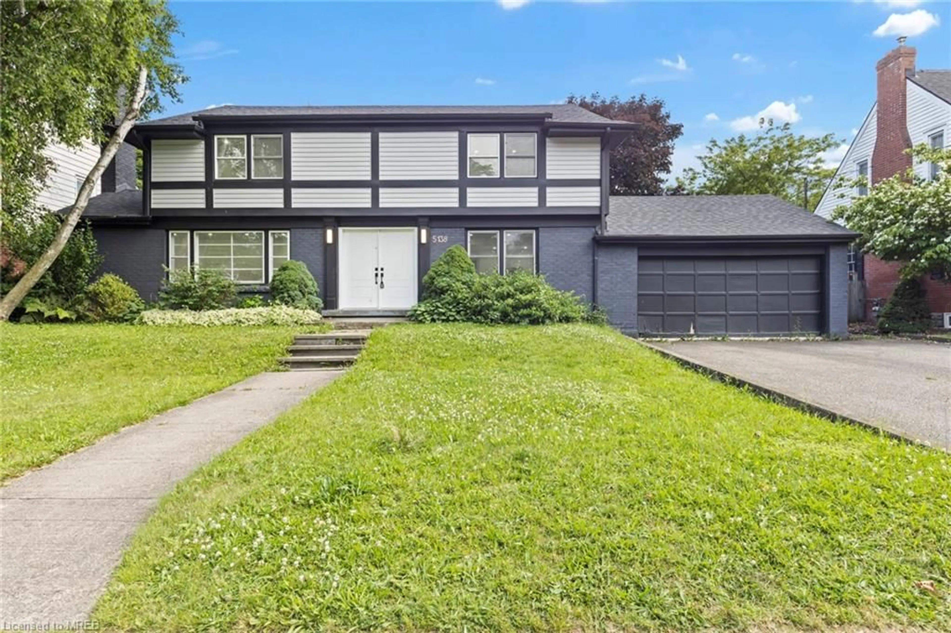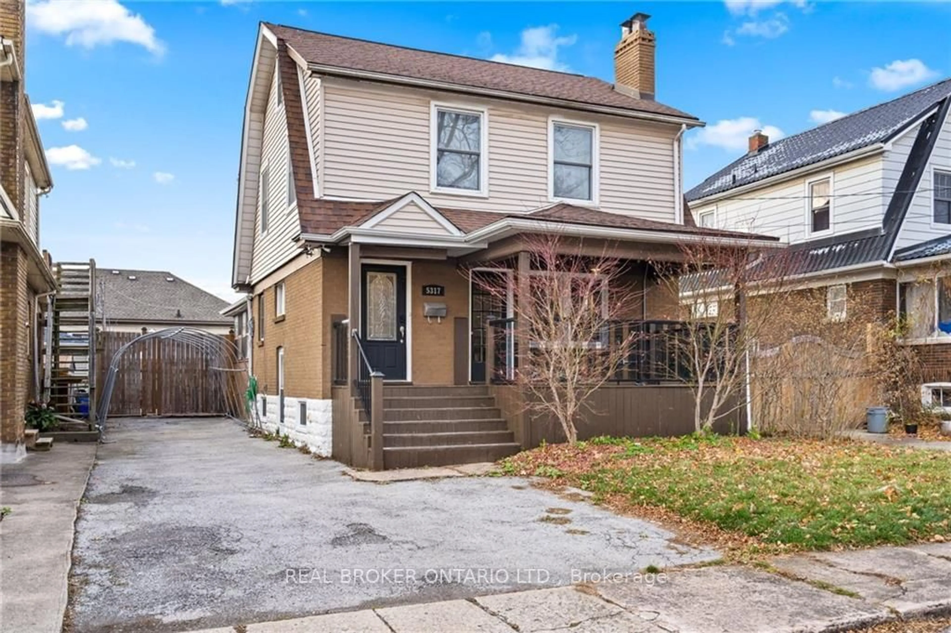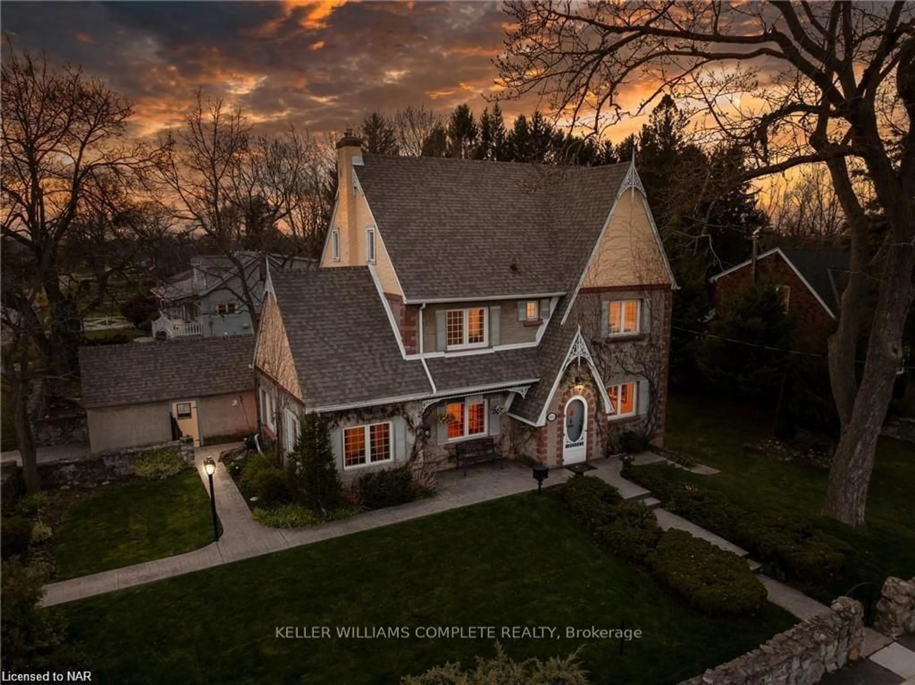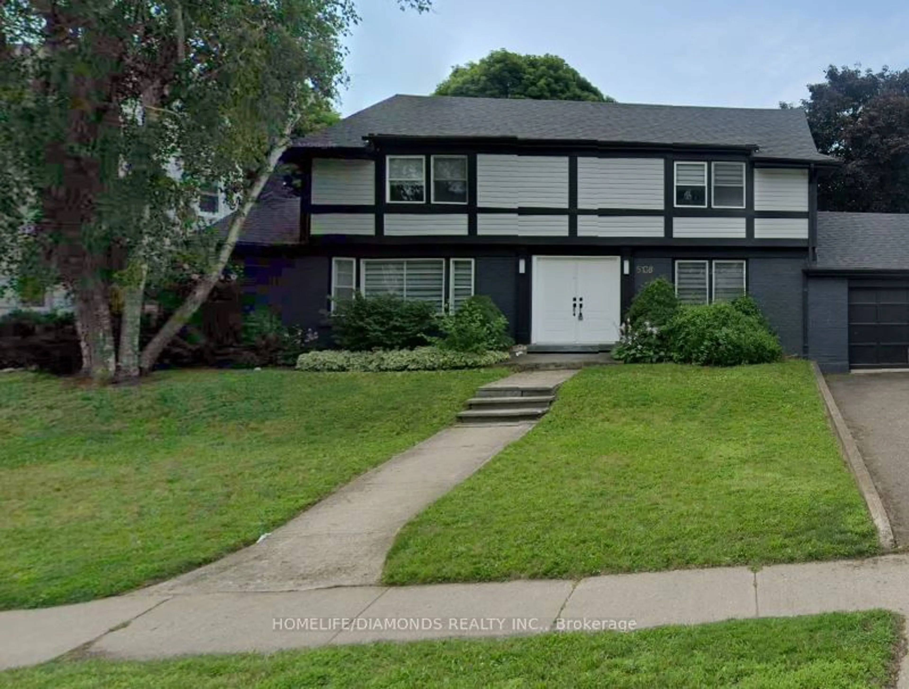5138 Valley Way, Niagara Falls, Ontario L2E 1X1
Contact us about this property
Highlights
Estimated ValueThis is the price Wahi expects this property to sell for.
The calculation is powered by our Instant Home Value Estimate, which uses current market and property price trends to estimate your home’s value with a 90% accuracy rate.$835,000*
Price/Sqft$346/sqft
Days On Market37 days
Est. Mortgage$3,865/mth
Tax Amount (2023)$4,000/yr
Description
Set on an 80-foot wide double lot, this impressive two-story home is located on the highly desirable Valley Way street and offers over 3500 square feet of living space. With $300k in recent renovations, this residence is ready for you to move in. The second floor boasts three generously sized bedrooms and three fully renovated bathrooms, all adorned with pot lights. Step into the newly modernized kitchen, featuring quartz counter tops, a backslash, stainless steel appliances, and tall upper cabinets that extend to the ceiling. A bright and spacious family room, illuminated by a large window, pot lights, and a double-door entry into the grand foyer with iron wrought spindles, welcomes you. Enjoy the electric fireplace in the living and dining rooms, which also provide walkout access to the oversized backyard, complete with an in-ground pool and a sunroom perfect for entertaining. All bathrooms have been updated with sleek stand-up glass showers. The home features new vinyl flooring throughout, eliminating the need for carpet, as well as upgraded tiles, baseboards, and trims. The basement offers a separate entrance, and the sunroom provides a relaxing space with access to both the garage and the home.
Property Details
Interior
Features
Basement Floor
Workshop
6.71 x 4.27Vinyl Flooring
Recreation Room
6.83 x 7.62Vinyl Flooring
Bedroom
7.85 x 2.74Vinyl Flooring
Exterior
Features
Parking
Garage spaces 2
Garage type -
Other parking spaces 4
Total parking spaces 6
Property History
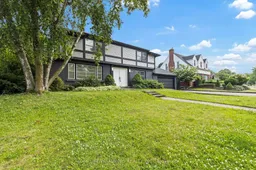 36
36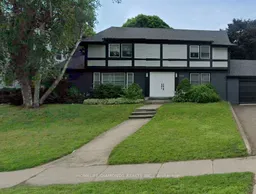 40
40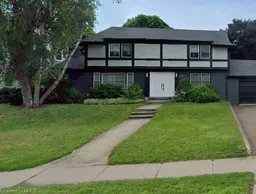 48
48
