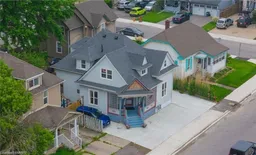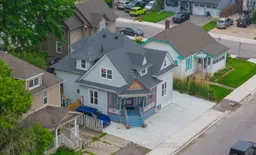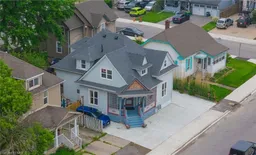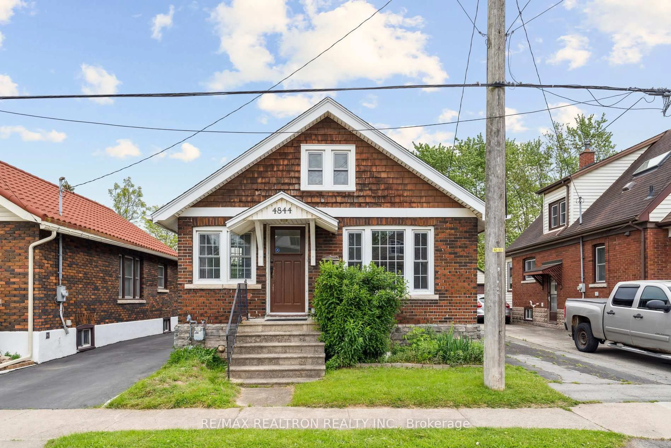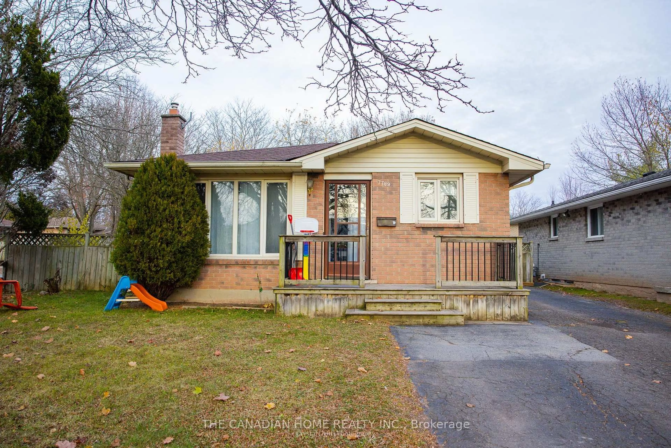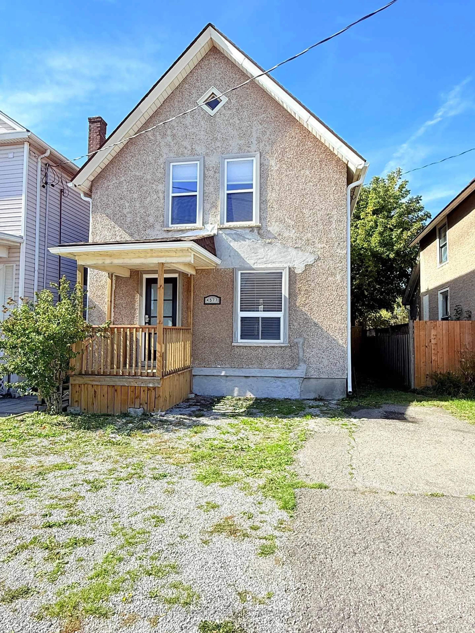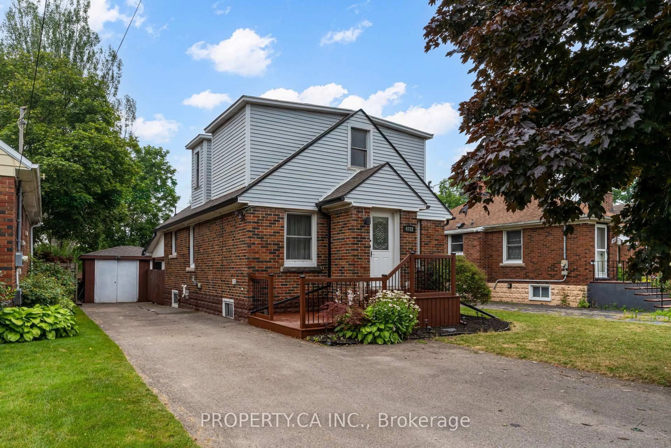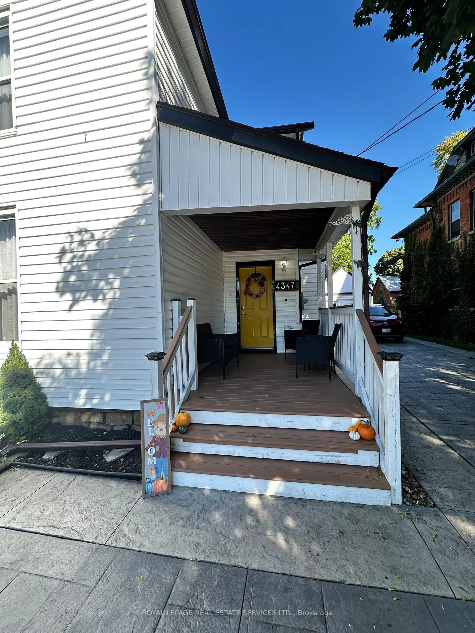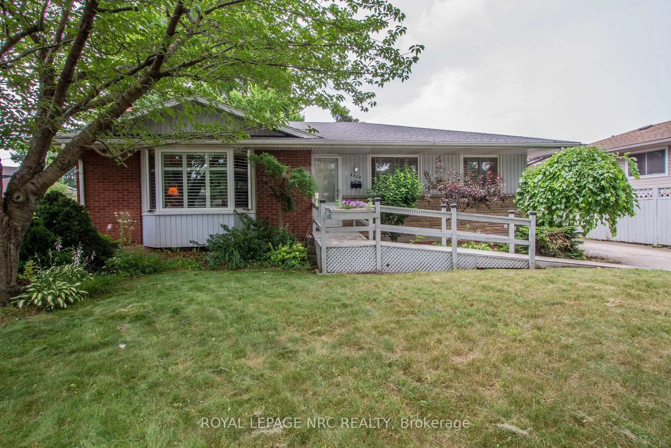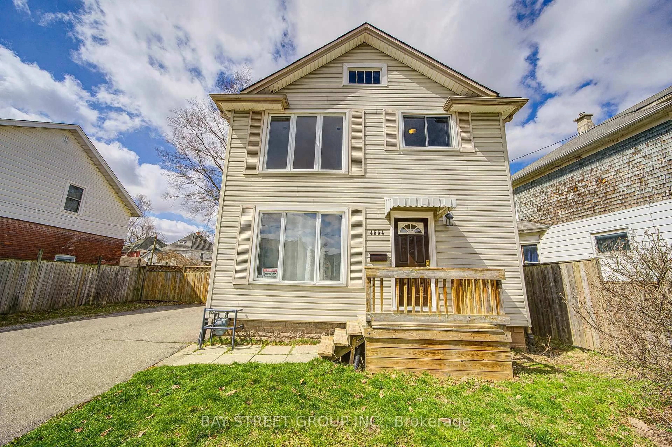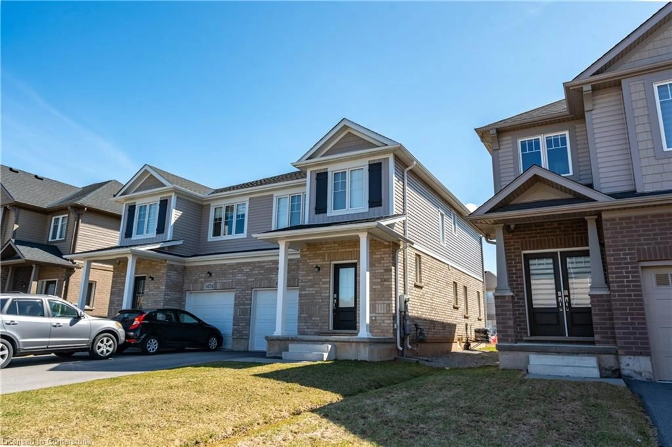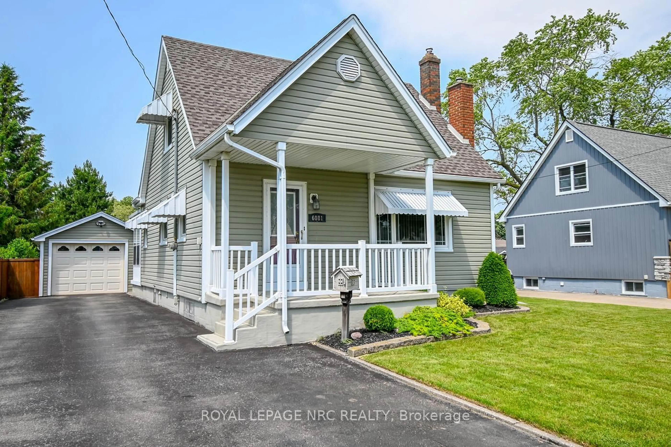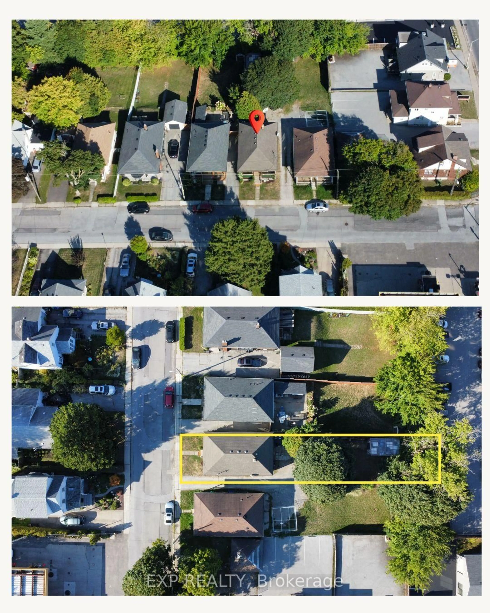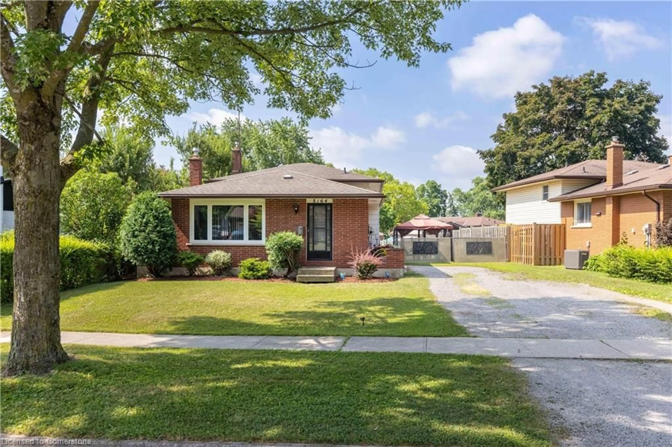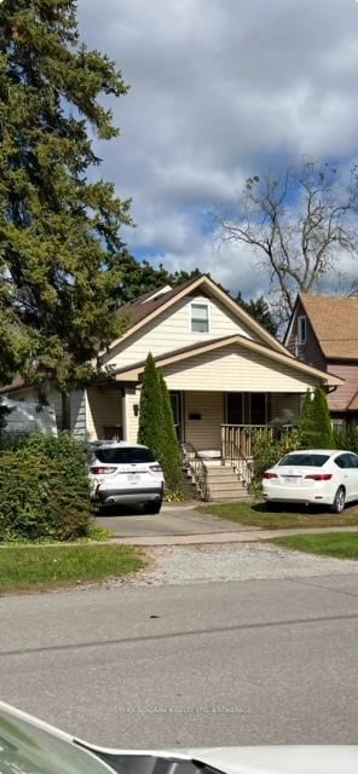Welcome to this beautifully renovated legal duplex located near the Niagara River, in the heart of downtown Niagara Falls. This exceptional property offers two spacious units, each featuring 2 bedrooms, a bathroom, a fully-equipped kitchen, and convenient in-unit laundry facilities. Both units boast their own private entrances via side stairs, ensuring privacy and independence for occupants. The property also comes with separate hydro meters for each unit, enhancing convenience and simplifying utility management. Highlights of this home include: Newly Renovated Interiors: Each unit has been tastefully updated with modern finishes, offering a comfortable and stylish living environment. Patios for Each Unit: Enjoy outdoor living with individual patios perfect for relaxing or entertaining guests. Modern Amenities: Both units come with new appliances and central air conditioning installed in 2022, ensuring comfort throughout the year. Owned Utilities: The furnace and hot water heater are owned, providing added value and peace of mind. Ample Parking: The newly laid 2024 concrete driveway accommodates up to 4 cars, a rare find in the downtown area. This property is not only a fantastic investment opportunity but also a perfect home for those seeking a blend of modern living and a prime location. Don’t miss your chance to own this stunning duplex in the vibrant and picturesque setting of Niagara Falls. book a showing today to have a viewing and experience all that this exceptional home has to offer!
Inclusions: Hot Water Tank Owned,Window Coverings
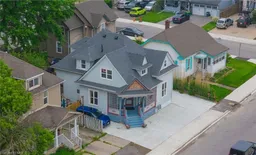 34
34