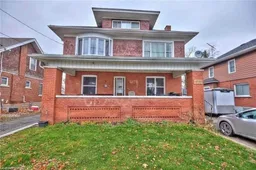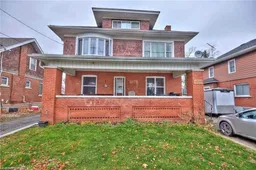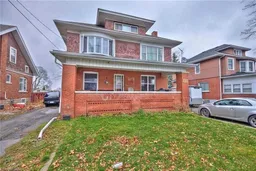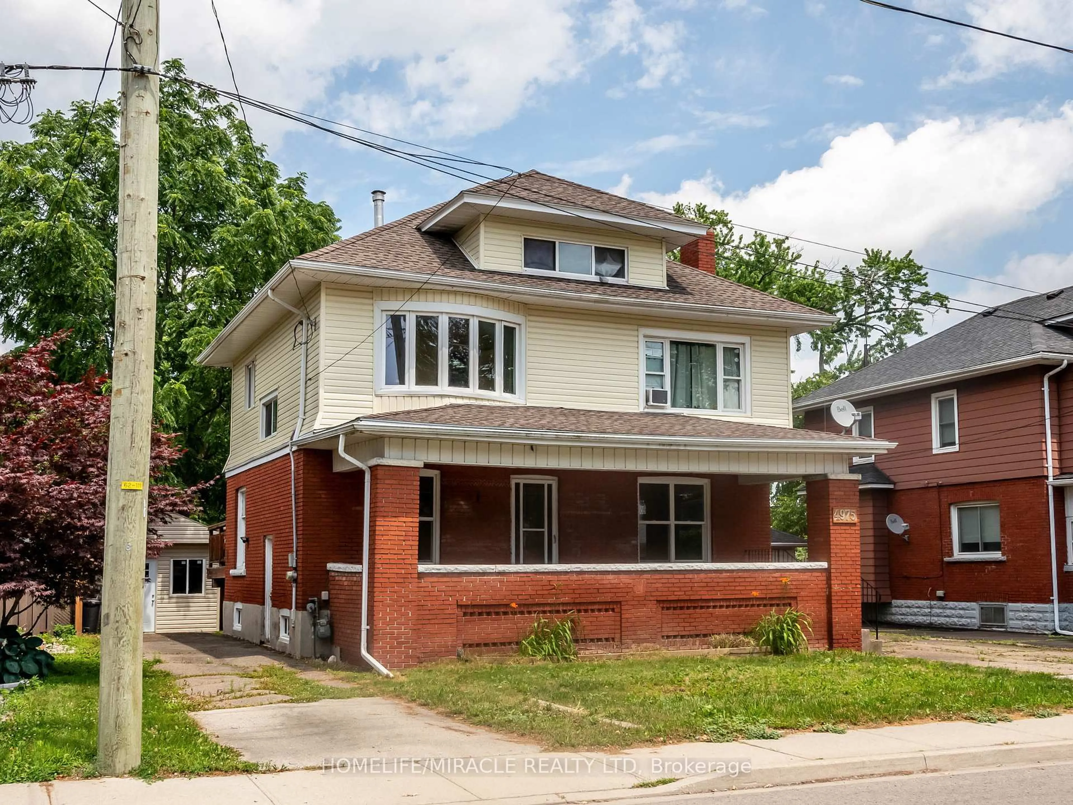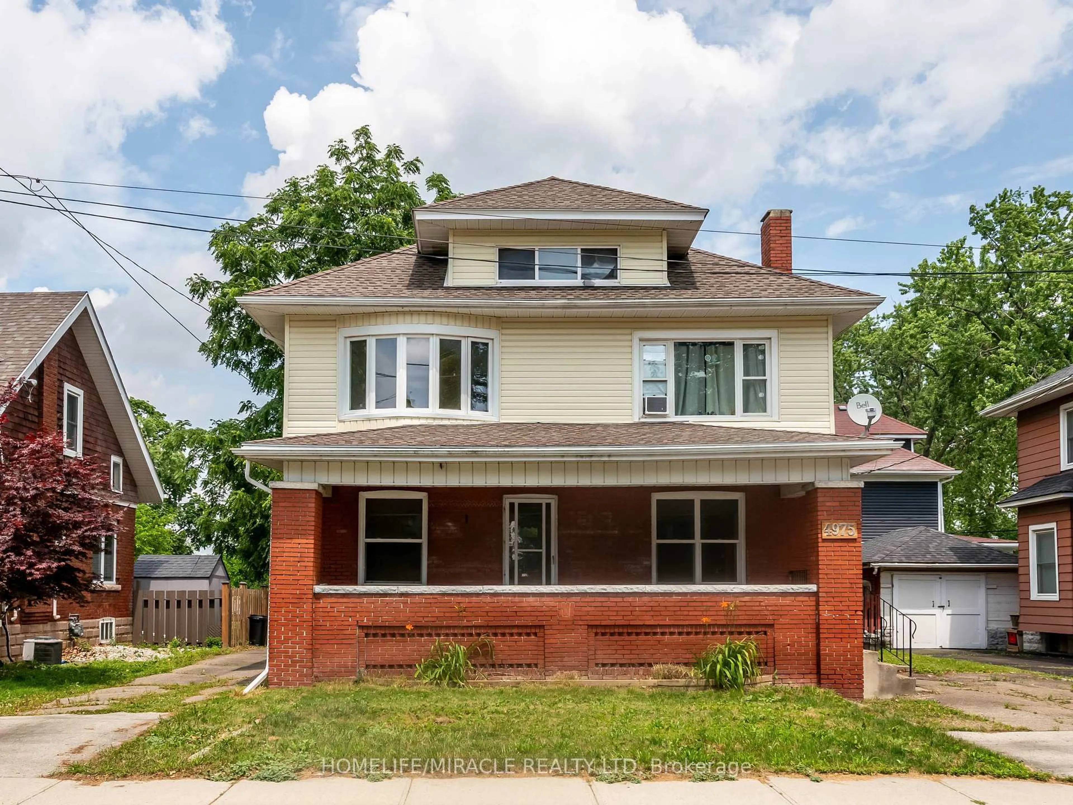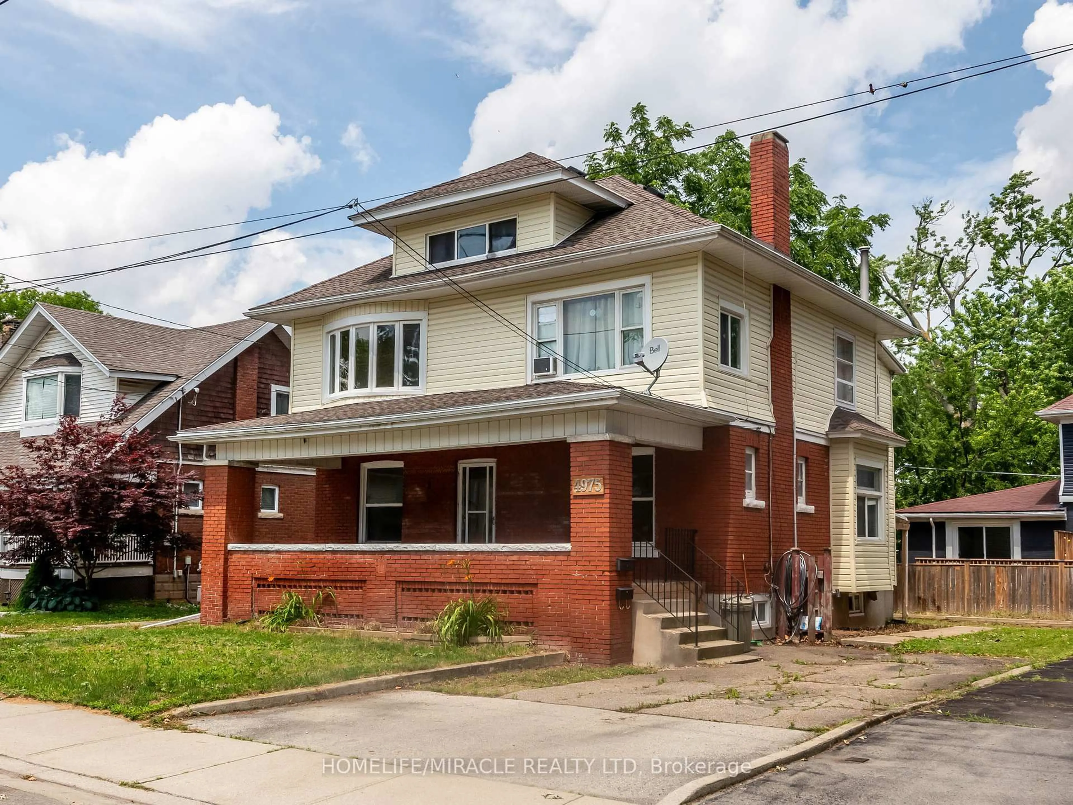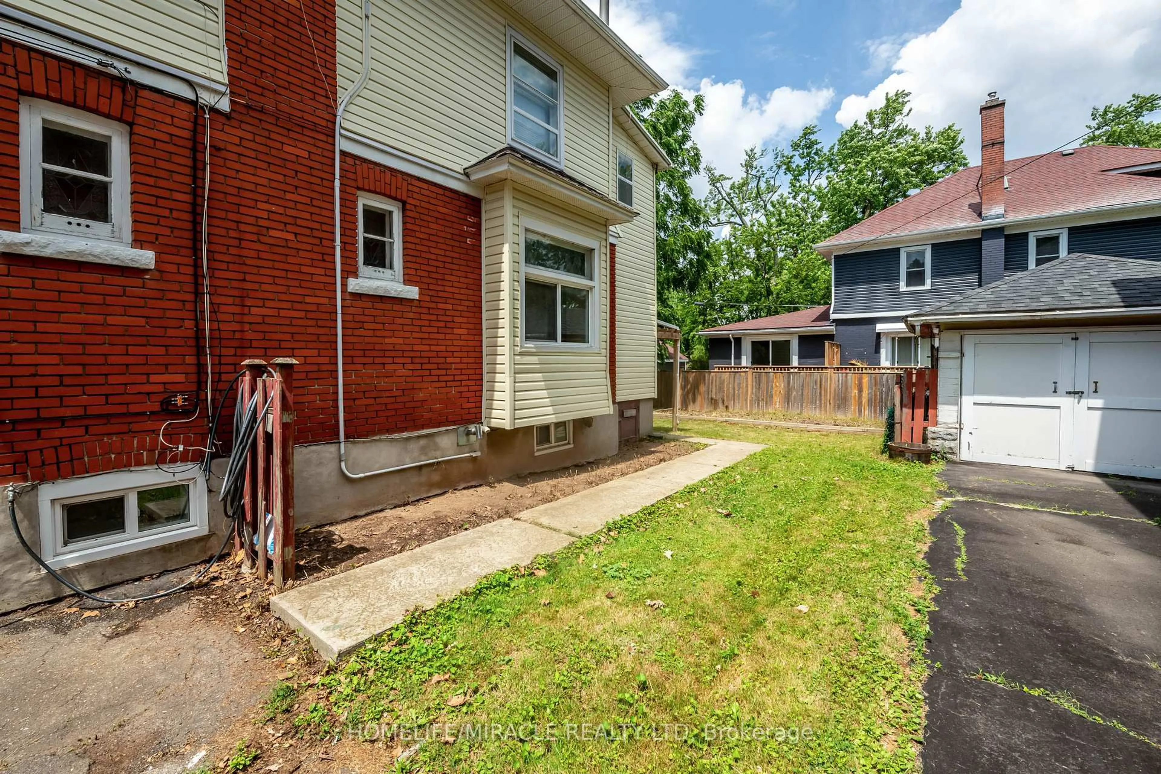4975 MCRAE St, Niagara Falls, Ontario L2E 1P2
Contact us about this property
Highlights
Estimated valueThis is the price Wahi expects this property to sell for.
The calculation is powered by our Instant Home Value Estimate, which uses current market and property price trends to estimate your home’s value with a 90% accuracy rate.Not available
Price/Sqft$437/sqft
Monthly cost
Open Calculator
Description
Welcome to this stunning, non-conforming, move-in ready Multiplex (four units with three separate, above grade, independent units and one finished basement unit) having potential rental income of $53,700 per annum from above grade units (U1, U2, U3) and stay in the beautifully finished 2 bedroom basement for free. This house is completely renovated, freshly painted with many new appliances. It is in great location with minutes from downtown core, tourist attractions and GO Station. MAINFLOOR UNIT-THE LARGEST VACANT PERFECT OPPORTUNITY TO MOVE IN OR RE-RENT TO TENANT OF YOUR CHOICE! 1693 sqft brick and vinyl siding Two-storey, very well maintained property. 3 bedroom main floor apartment offers a spacious rental w/exclusive space of huge covered front porch. Main floor unit could easily rent for approximately $2300 per month (all inclusive). Upper VACANT 1 bedroom at the back is an adorable loft apartment w/gas fireplace, brand new vinyl flooring and completely renovated within the last few years with previous tenant paying $1300 (all inclusive). Upper bachelor apartment paying $875 (all inclusive). Many big ticket items completed: Rear stairs rebuilt, electrical updated, sump pump w/reverse flow valve and backup installed 2020, rear fence 2019, poured concrete walkway added, porch rebuilt 2019, most windows replaced 2019, front wall and half of each side of basement walls waterproofed w/ lifetime warranty 2019, main stack replaced 2018, main floor apartment: newer stairs carpet, newer vinyl flooring, newer dishwasher and fridge, updated bathroom, freshly painted, most LED fixtures changed throughout. *Two driveways (a single and a double) offers plenty of tenant parking.
Property Details
Interior
Features
Exterior
Features
Parking
Garage spaces -
Garage type -
Total parking spaces 6
Property History
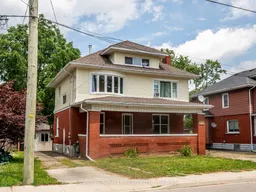 46
46