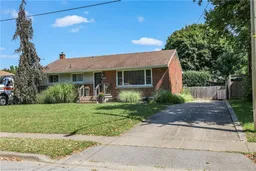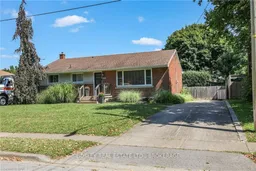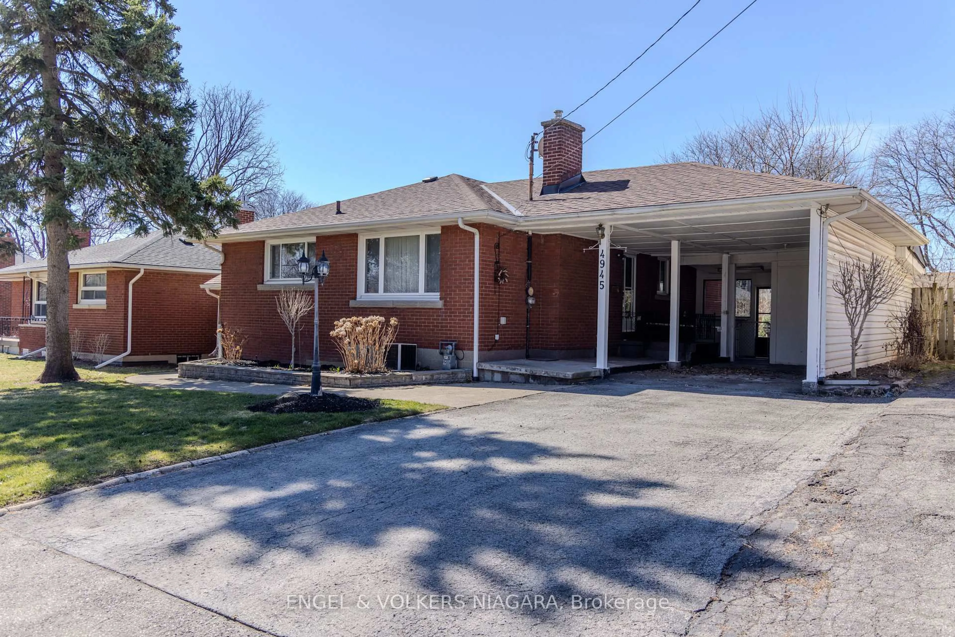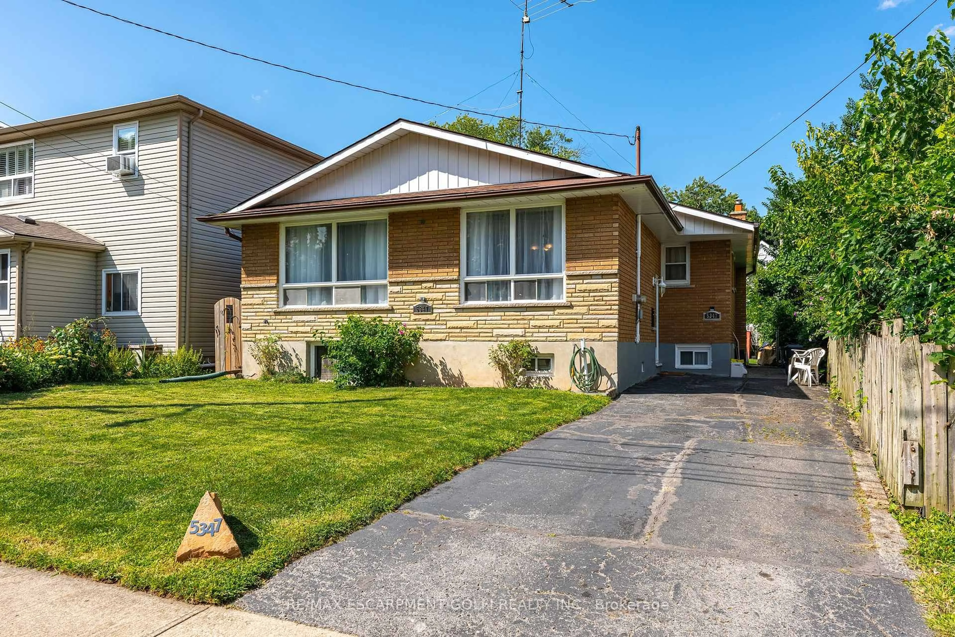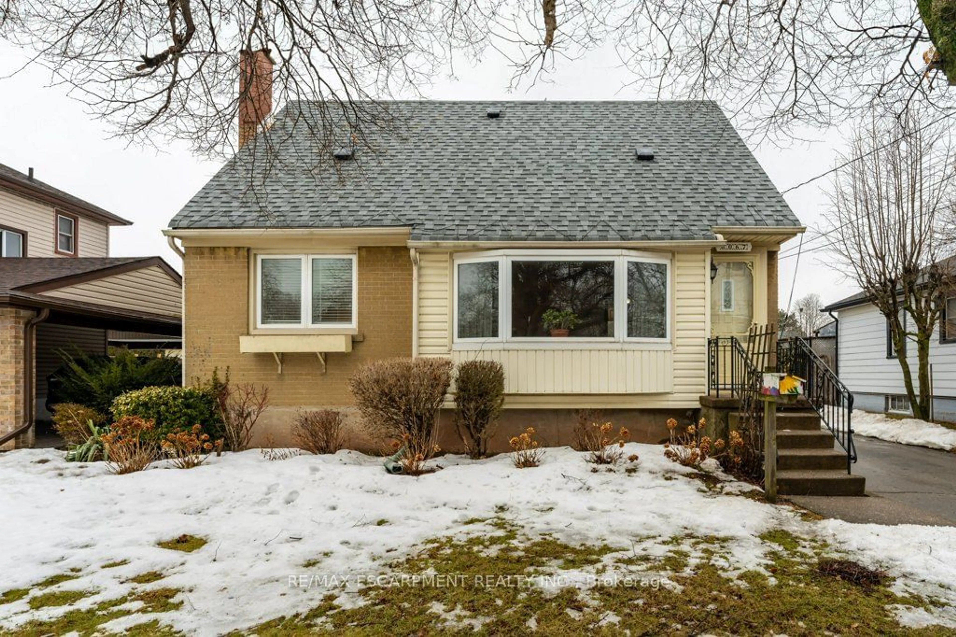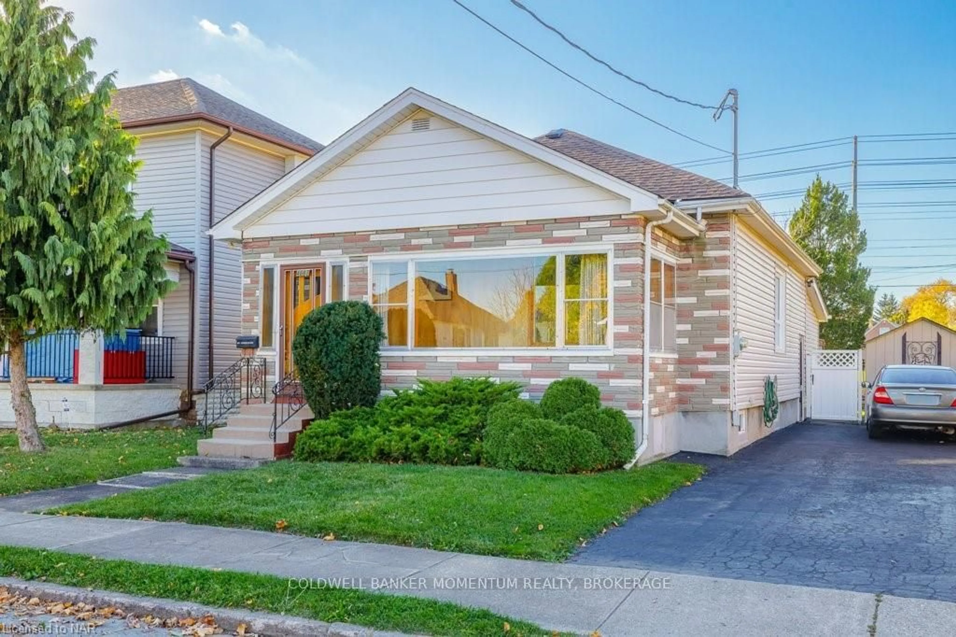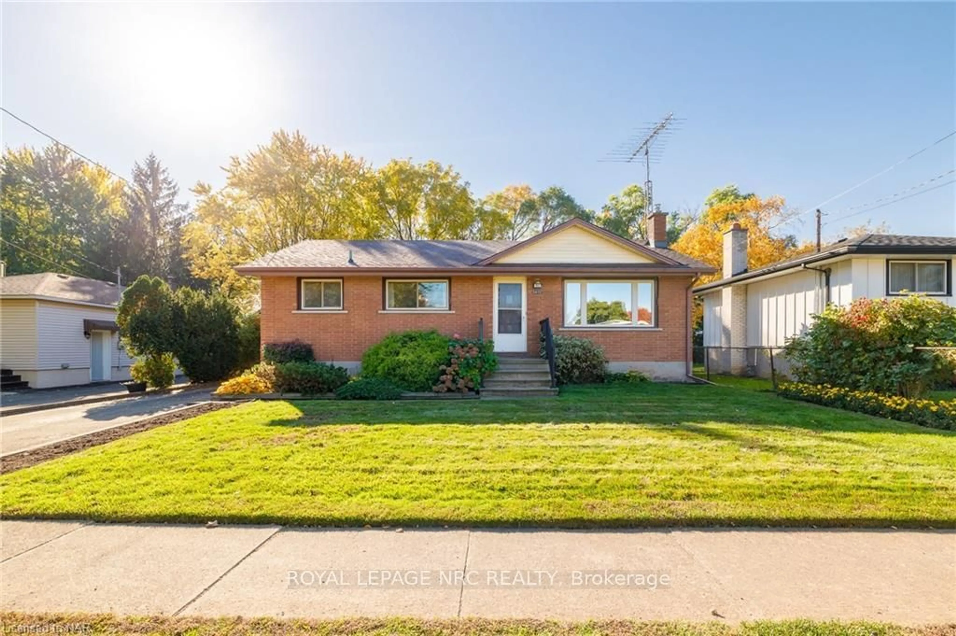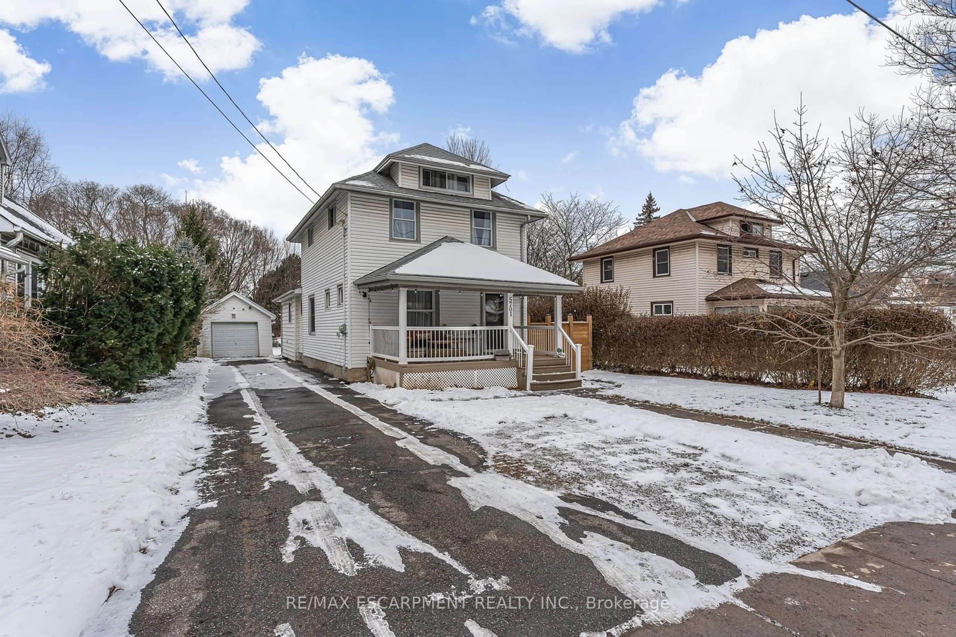Welcome to 4970 David Avenue. This well-maintained bungalow is on a large lot, located in a quiet North End neighbourhood of Niagara Falls. The generous living room features a large picture window and gleaming hardwoods that lead to the oversized kitchen with an eat-in dining area. The kitchen is equipped with a double sink, cherry cabinets with crown mouldings, soft close features and plenty of storage. All three bedrooms feature double closets, and a newly redesigned spa-like main floor bath with a walk-in shower (2022) completes the main floor there is endless opportunity in the partially finished lower level with an additional 1000 square feet awaiting your final touches. The rear yard provides additional storage with a shed, a large deck, and a gazebo for entertaining. Stacked driveway parking can accommodate up to 3 cars with plenty of additional on-street parking. This location is close to all amenities, including restaurants, schools, tourist areas and easy access to QEW. A classic brick construction with tidy perennials on a quiet residential street, this turn-key home is move-in ready. Additional features include a central vac, updated windows, hot water on demand, and an oversized soaker tub in place in the lower level bath, which is awaiting finishes.
