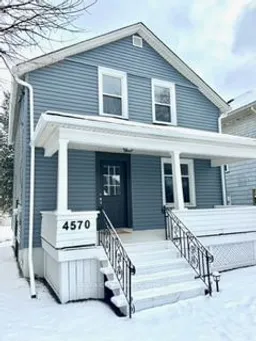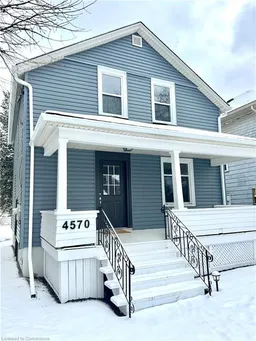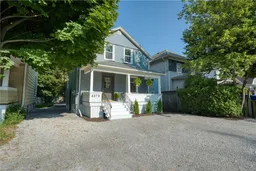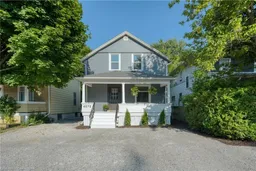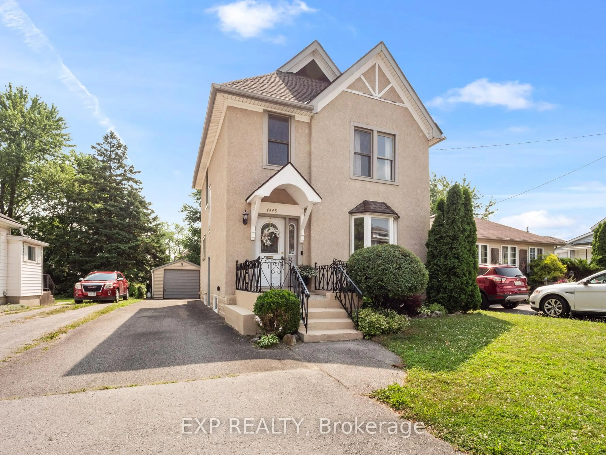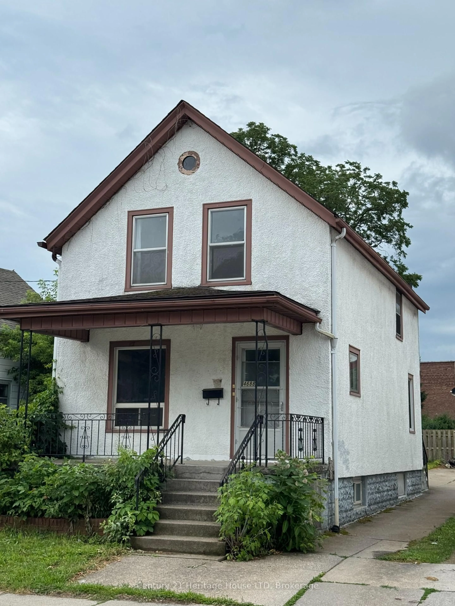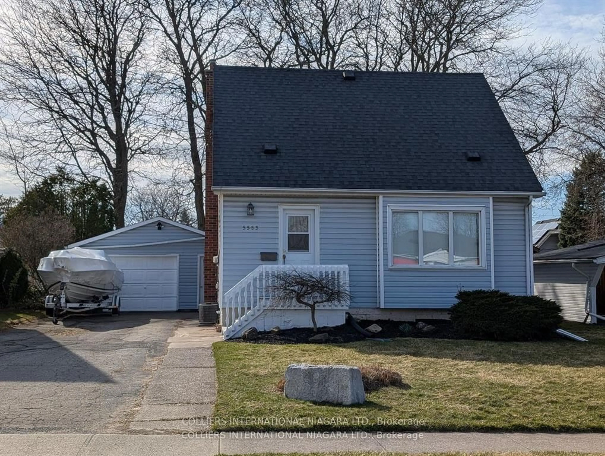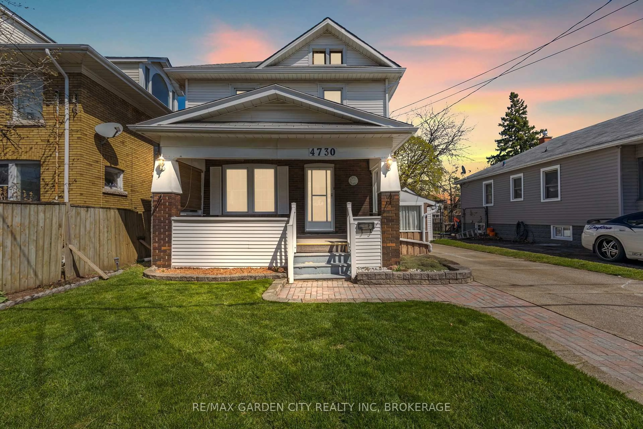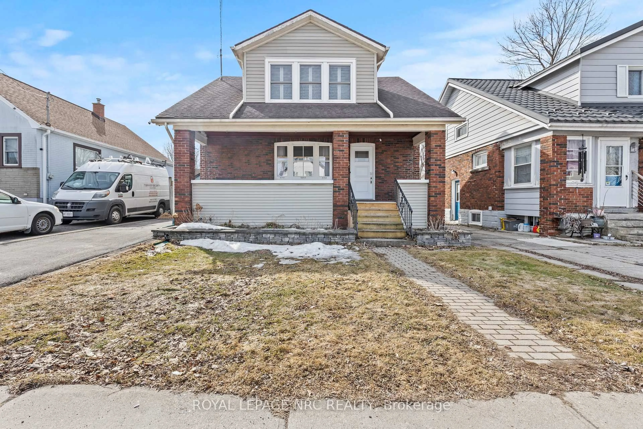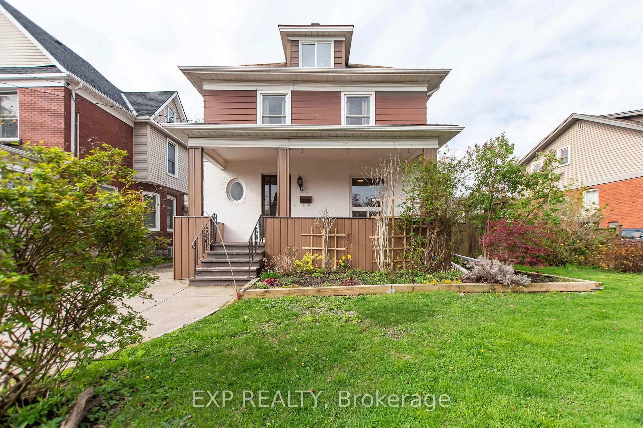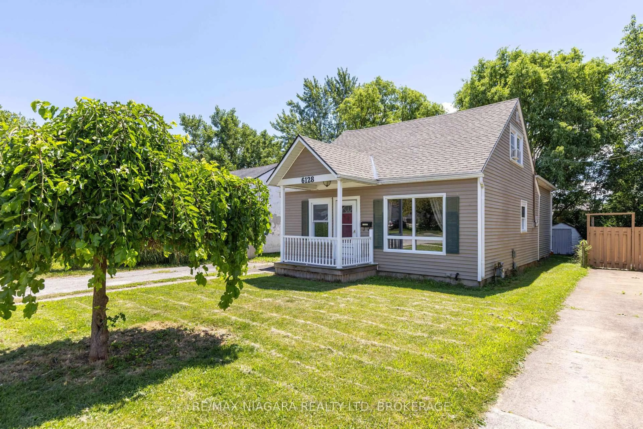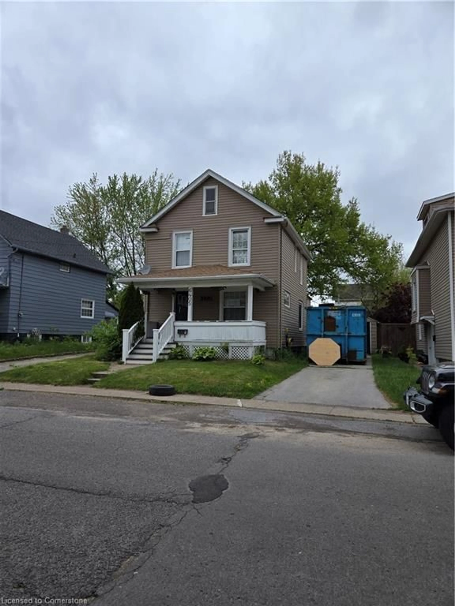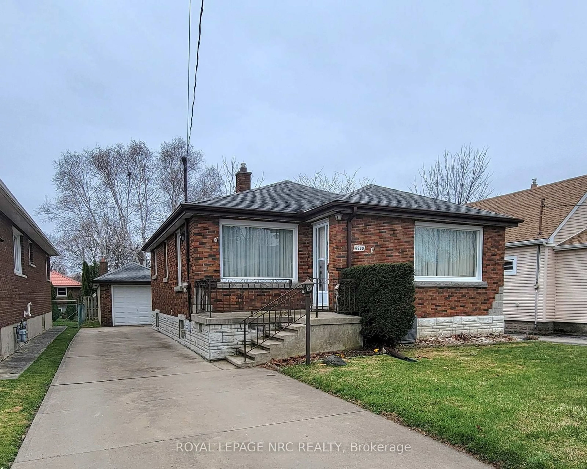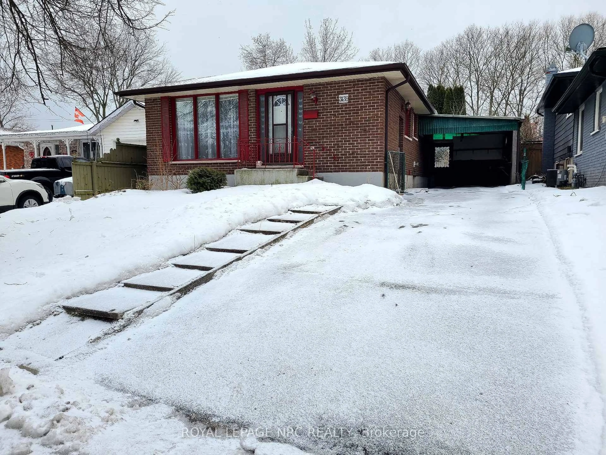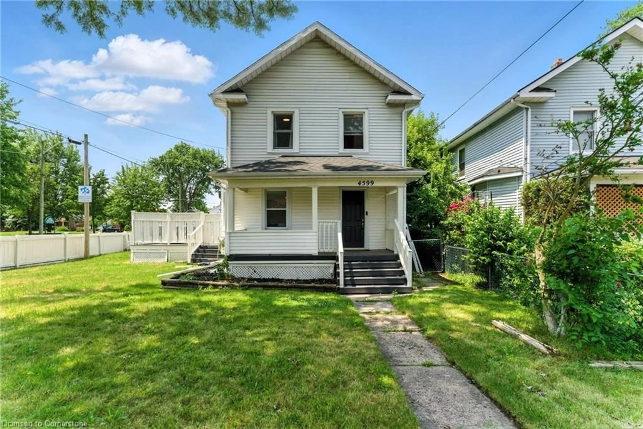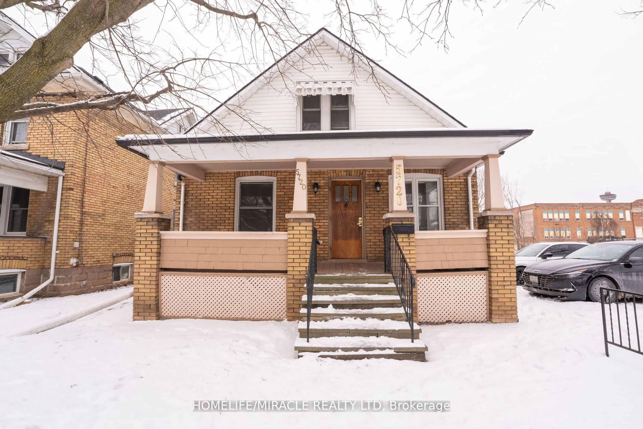Fully restored character home in the established Niagara area, this renovated 3+1 bedroom, 1.5 bathroom two-Storey offers 1,400 Sqft of modern living space. Every inch has been thoughtfully updated, featuring engineered hardwood floors throughout and a brand-new IKEA kitchen complete with appliances. The fully finished basement provides additional living space and convenience with a half bath, making it ideal for a family retreat, in-law suite, or potential rental income. Enjoy worry-free investment with new siding, an upgraded electrical system, and a fresh roof-this home is move-in ready! Situated on a generous 30x110 Ft lot, the property boasts ample parking for over six cars, perfect for hosting gatherings or accommodating larger households. Enjoy the tranquility of nearby parks and the vibrant charm of downtown Niagara Falls, just minutes away. surrounded by several new builds, this home blends the charm of a mature neighborhood with the appeal of modern conveniences just a short drive away. Don't miss this incredible opportunity to own this fully renovated, single-family detached home for the outstanding value price.
Inclusions: Fridge, Stove, Fans
