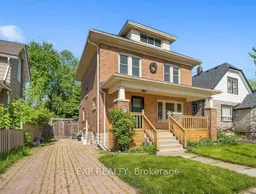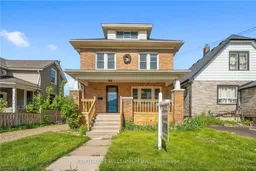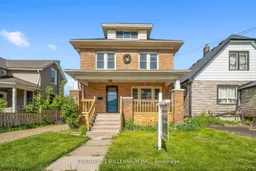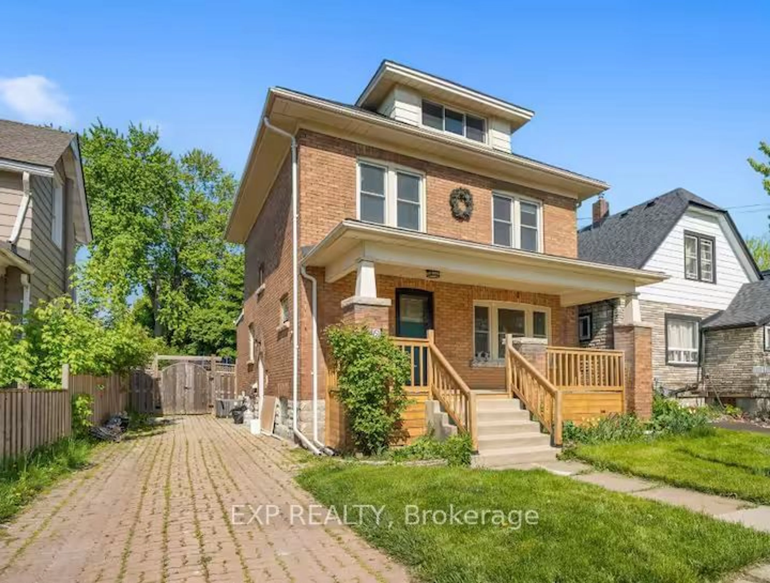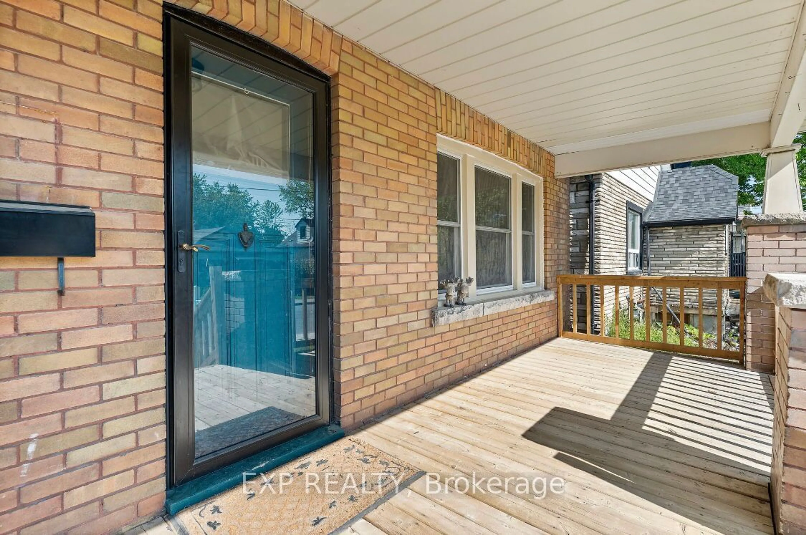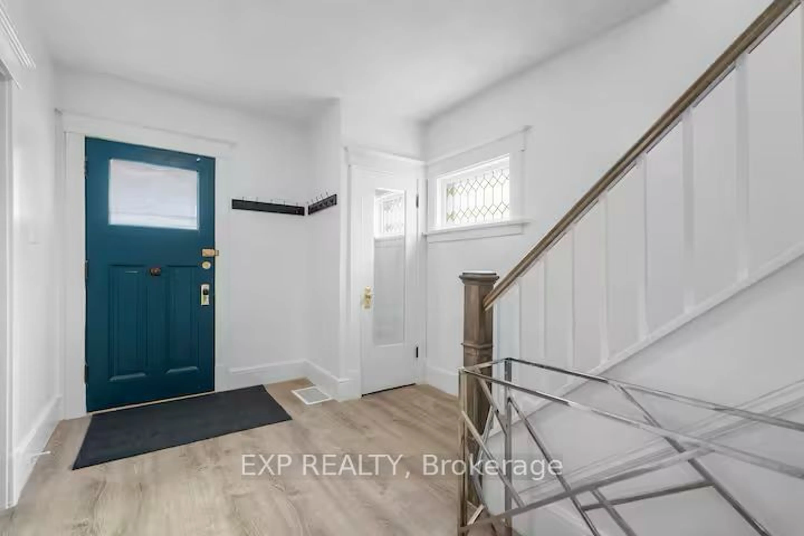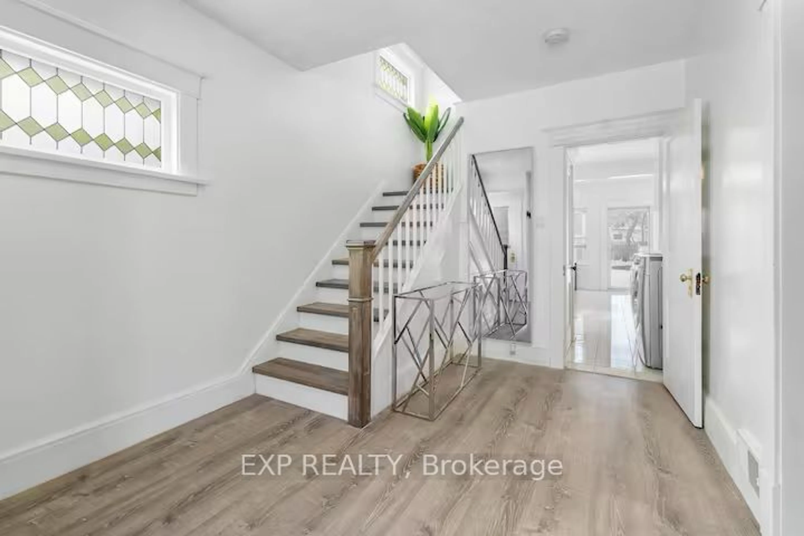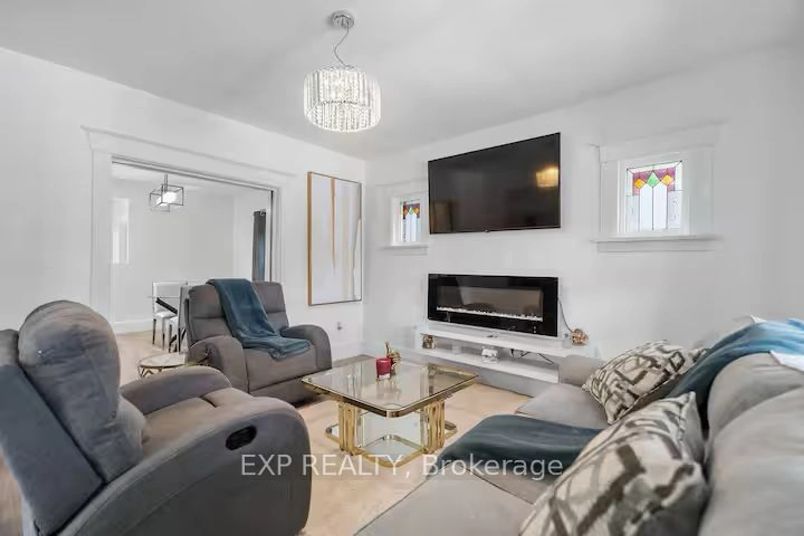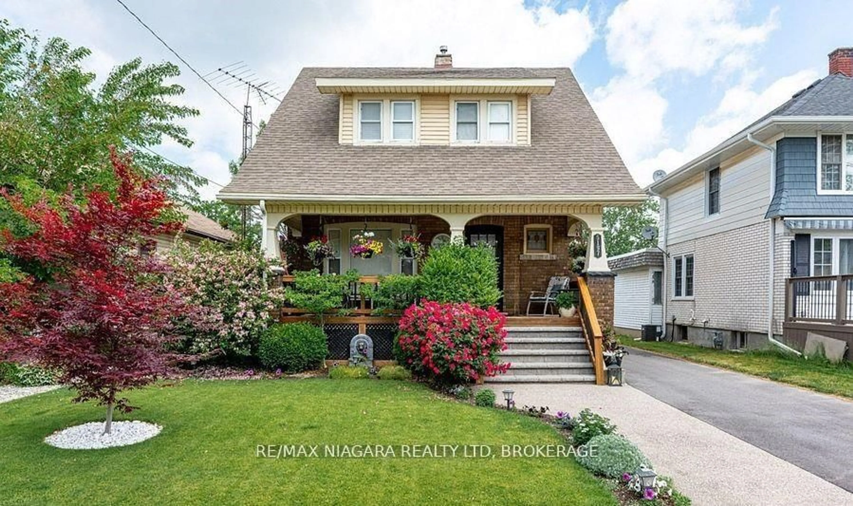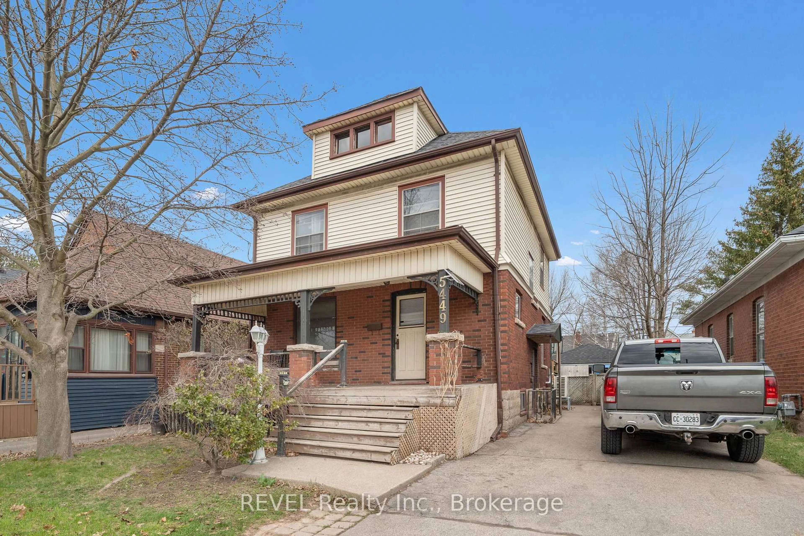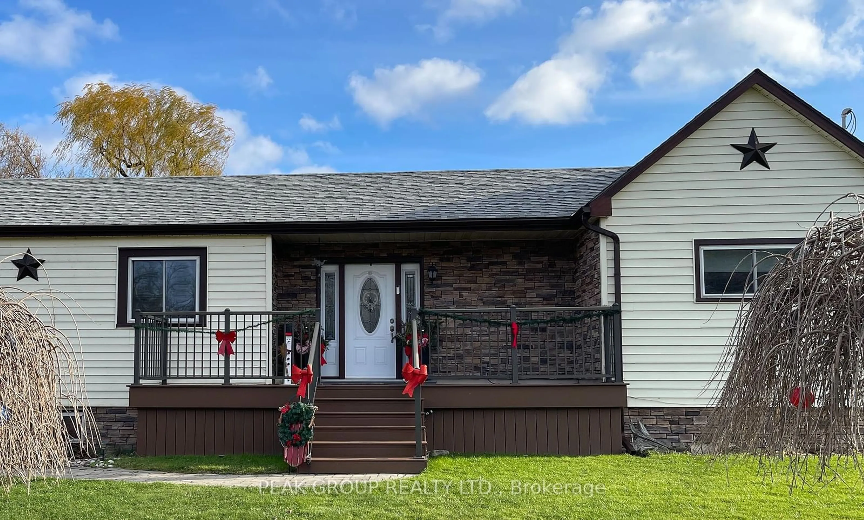4461 Third Ave, Niagara Falls, Ontario L2E 4L1
Contact us about this property
Highlights
Estimated ValueThis is the price Wahi expects this property to sell for.
The calculation is powered by our Instant Home Value Estimate, which uses current market and property price trends to estimate your home’s value with a 90% accuracy rate.Not available
Price/Sqft$408/sqft
Est. Mortgage$3,006/mo
Tax Amount (2024)$4,750/yr
Days On Market86 days
Description
Modernized and spacious family home just 5 minutes from Niagara Falls and attractions. This property is ideal for a big family or short-term rentals, with the potential to generate double the average mortgage payment! Features include a renovated main floor with upgraded kitchens, bathrooms, new vinyl flooring, and fresh paint. Upstairs offers 3 large bedrooms, a full bath, and a bonus loft bedroom. The basement has a separate entrance, rec room, kitchen, bedroom, and private laundry perfect for maximizing rental income. The massive 150 ft backyard is a guests paradise with an outdoor kitchen, gas BBQ, trampoline, playground, and an electrical-equipped playhouse cabin with bunk beds. Additional highlights: full-brick exterior, 3-car driveway, newer roof (2015), and A/C (2017). With its close proximity to Niagara Falls, Clifton Hill, Casinos, Golf Courses, and The Niagara Wine Country, this home holds tremendous value for income potential given all the tourism close by. The possibilities are endless. A must-see home to appreciate all of its character and opportunity. **EXTRAS** You Will Love This One-Of-A-Kind, Feel-Good Home. Close To Qew, Stores, Restaurants, Parks, Schools, & Everything Niagara Falls Offers. It Is Move-In Ready With Finished Basement & Separate Entrance That Can Be Rented For Income To Support
Property Details
Interior
Features
Main Floor
Dining
3.35 x 3.66Vinyl Floor / Window
Kitchen
2.01 x 2.44Ceramic Floor / Quartz Counter / O/Looks Backyard
Family
1.83 x 2.13Ceramic Floor / W/O To Patio / O/Looks Backyard
Living
3.66 x 3.96Vinyl Floor / Window
Exterior
Features
Parking
Garage spaces -
Garage type -
Total parking spaces 3
Property History
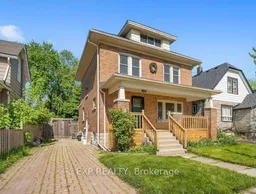 40
40