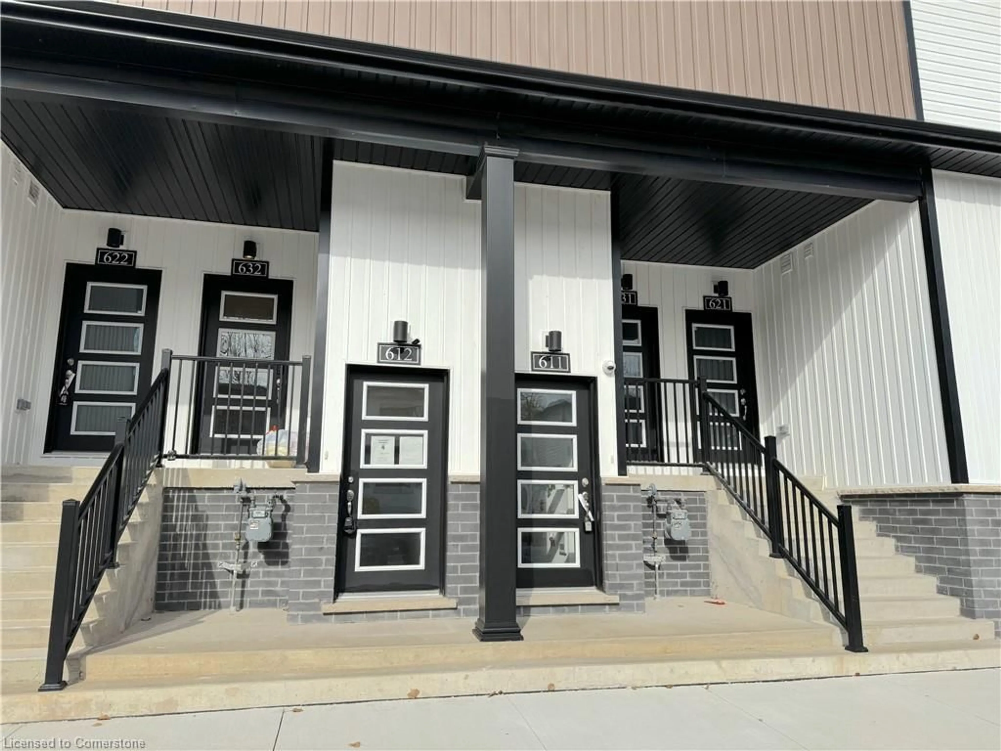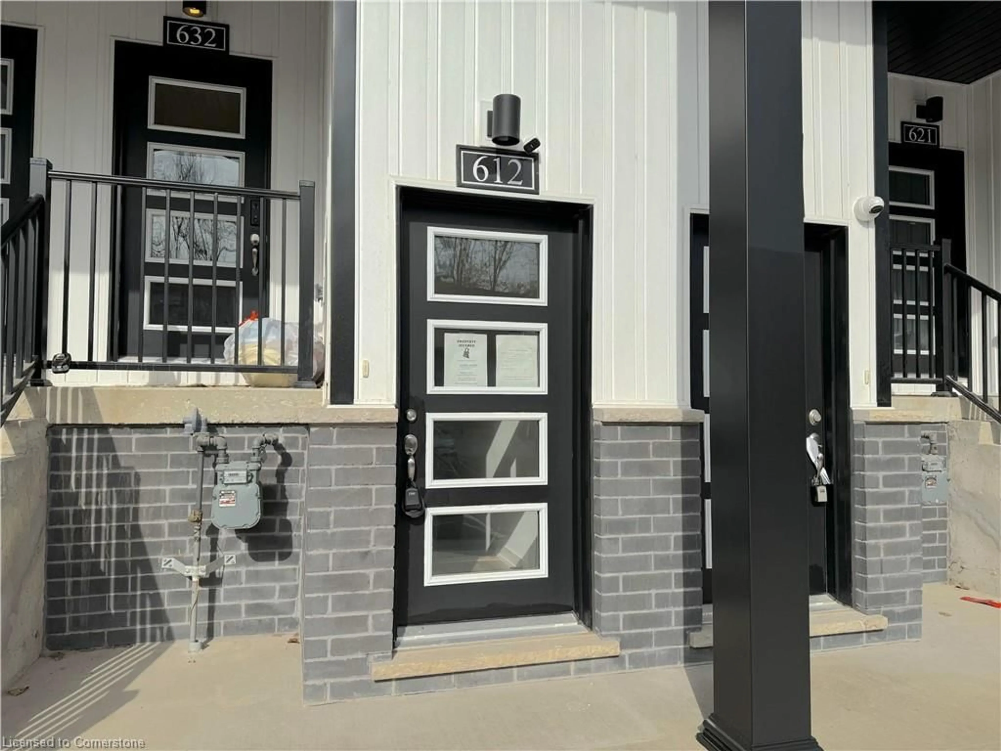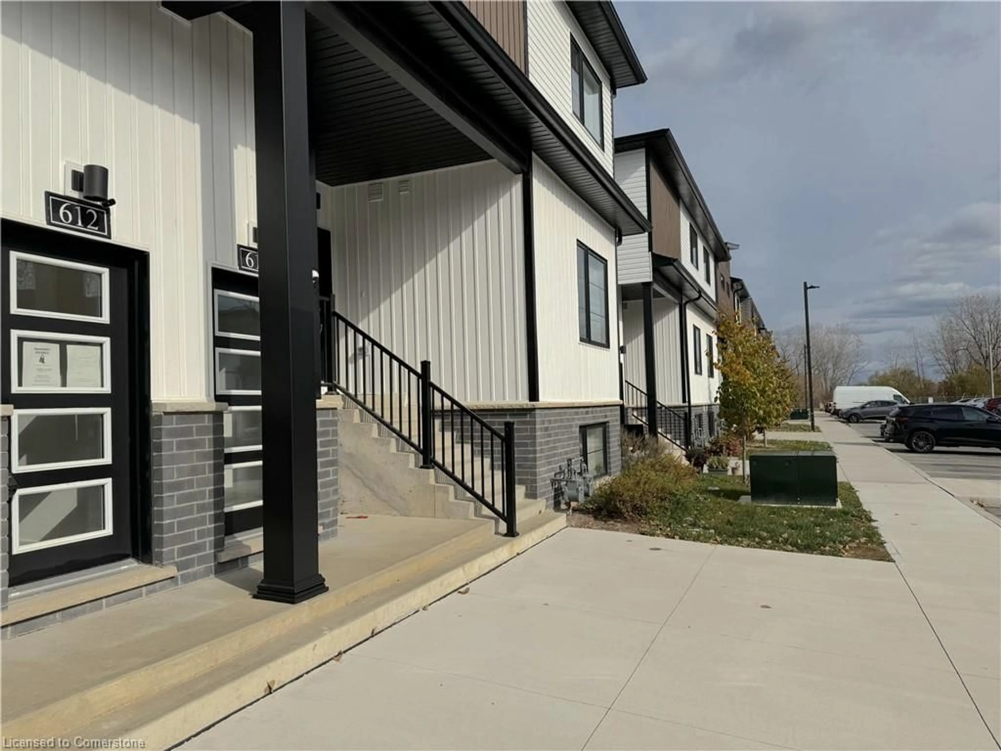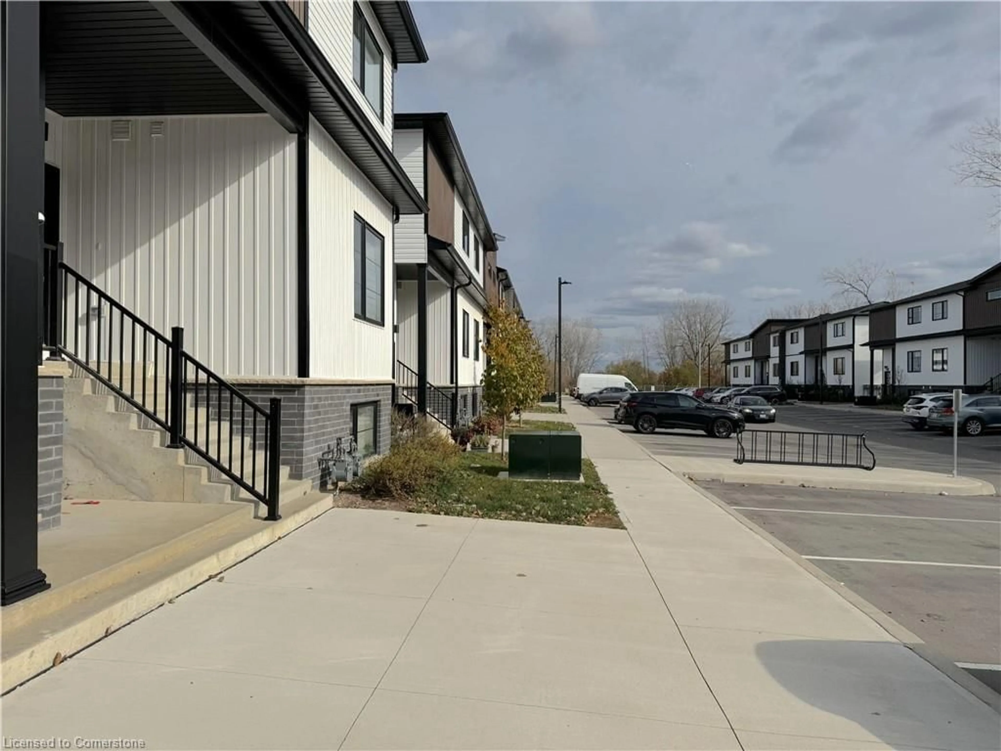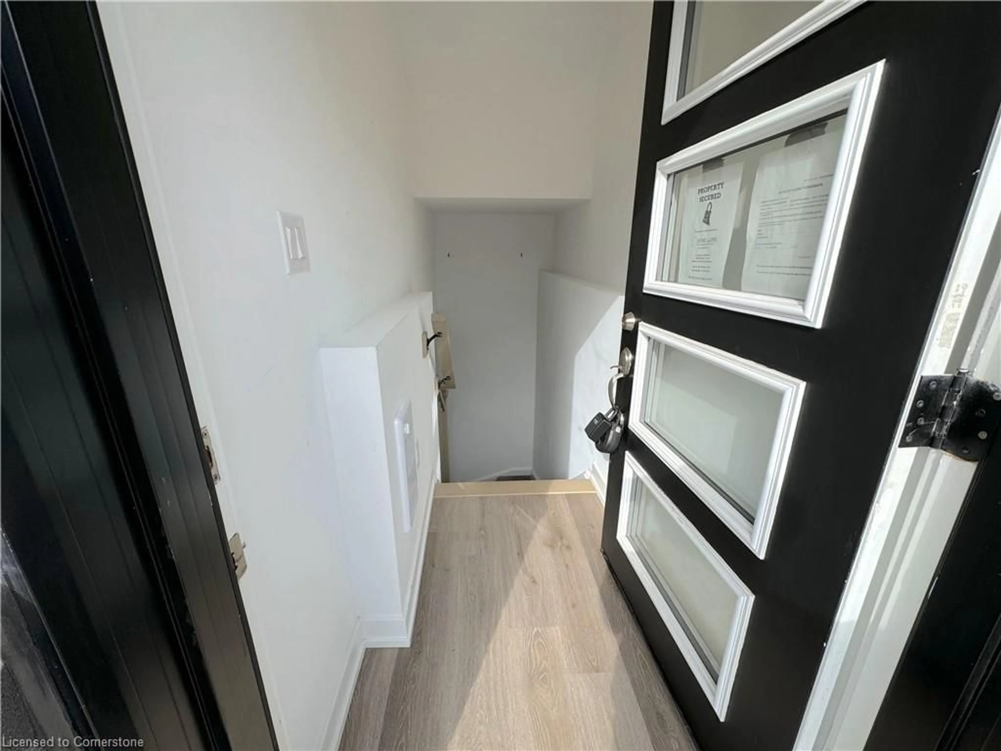4263 Forth St #612, Niagara Falls, Ontario L2E 0C2
Contact us about this property
Highlights
Estimated valueThis is the price Wahi expects this property to sell for.
The calculation is powered by our Instant Home Value Estimate, which uses current market and property price trends to estimate your home’s value with a 90% accuracy rate.Not available
Price/Sqft$655/sqft
Monthly cost
Open Calculator
Description
**Modern Condo Living in the Heart of Niagara Falls** Welcome to Clifton Modern Towns, where urban living meets comfort and convenience! This bright and contemporary 2-bedroom, 2-bathroom condo is the perfect space for first-time buyers, young professionals, or savvy investors looking for a low-maintenance home in one of Niagara’s most up-and-coming neighbourhoods. **Stylish, Functional Interior** The open-concept kitchen and living area features sleek vinyl flooring, pot lights, and a large window that fills the space with natural light. The modern kitchen boasts stainless steel appliances, a built-in microwave with range hood, and a functional layout perfect for entertaining or quiet nights in. **Well-Designed Bedrooms & Bathrooms** The primary bedroom is bright and cozy with a 2-piece ensuite, closet, and large window. The second bedroom also features a large window and closet—ideal for guests, a home office, or roommate setup. A 3-piece main bathroom and convenient in-unit laundry complete this thoughtfully laid-out unit. **Central Location with Everything at Your Fingertips** Nestled in Downtown Niagara Falls, this home offers unbeatable access to local amenities. Enjoy walking distance to restaurants, shops, schools, parks, and public transit. Just minutes from the GO Train, Niagara Falls, and major tourist destinations—plus easy access to QEW and Hwy 420 for commuters. Whether you're looking for a turnkey residence or an income-generating property, this one checks all the boxes. Don’t miss your chance to own in one of Niagara’s most exciting new communities! Book your private showing today!
Property Details
Interior
Features
Main Floor
Kitchen
3.51 x 1.65double vanity / open concept / vinyl flooring
Bedroom Primary
3.02 x 3.33Vinyl Flooring
Laundry
Bedroom
3.35 x 2.36Vinyl Flooring
Exterior
Features
Parking
Garage spaces -
Garage type -
Total parking spaces 1
Property History
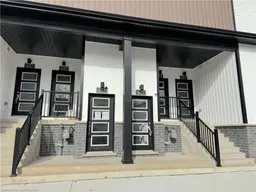 28
28
