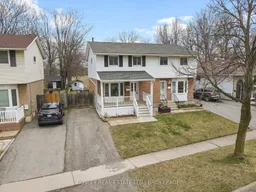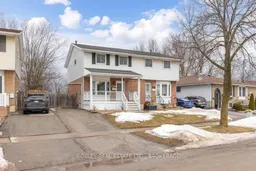A home that keeps up with your lifestyle, inside and out. This two-storey semi-detached home is set in a family-friendly South Niagara Falls neighbourhood offering a nice balance of convenience and community. Out back, FJ Miller Park is an extension of the yard, accessible through a private gate. Tennis & basketball courts, a playground, and open green space are just steps away. Out front, a covered porch sets the tone for a home that feels both practical and inviting. Inside, the main floor layout flows naturally, with luxury vinyl flooring tying together the living room, kitchen, and dining area. Sliding patio doors in the dining room lead to a 16' x 14' deck, making for easy indoor-outdoor living. The second floor holds three bedrooms and a 4-piece bath, while the finished basement provides additional finished space with a rec room and extra bathroom. The private driveway can fit up to 3 cars if needed. Enjoy convenient access to public transit, and everyday conveniences like Costco, Walmart, Rona, and QEW access nearby, this location makes getting where you need to go easy-peasy.




