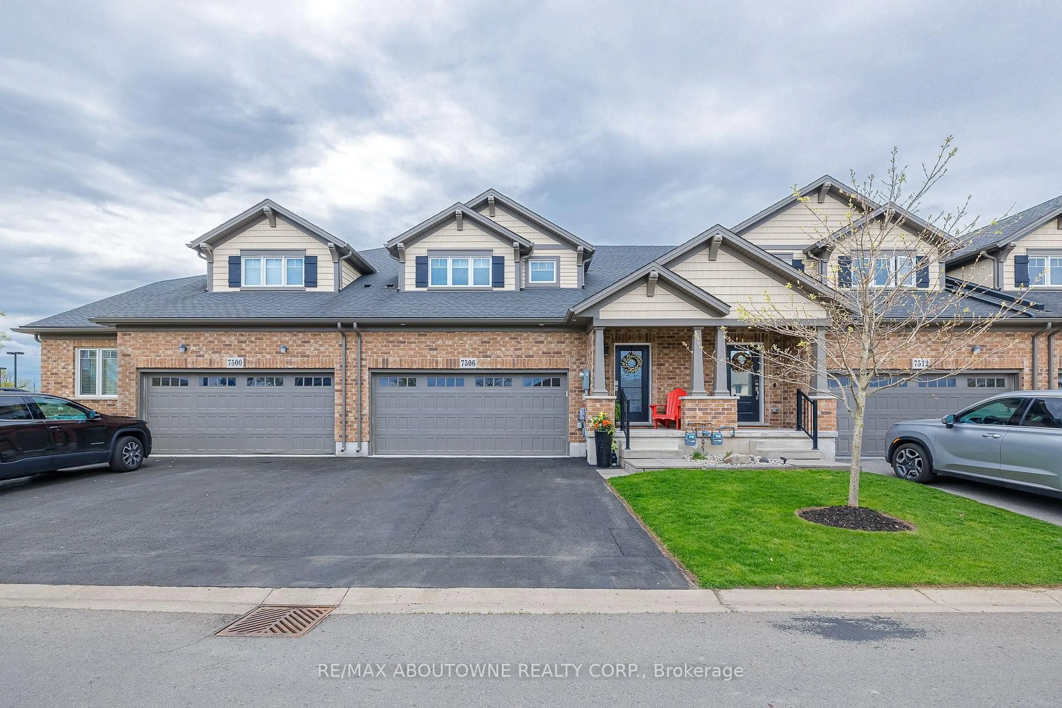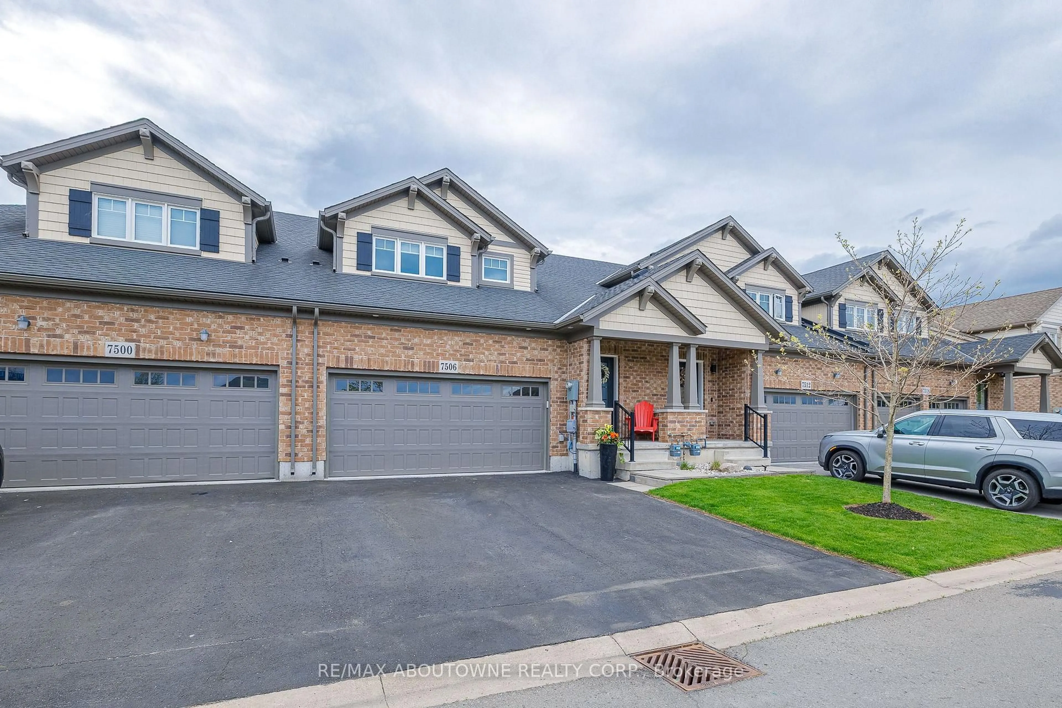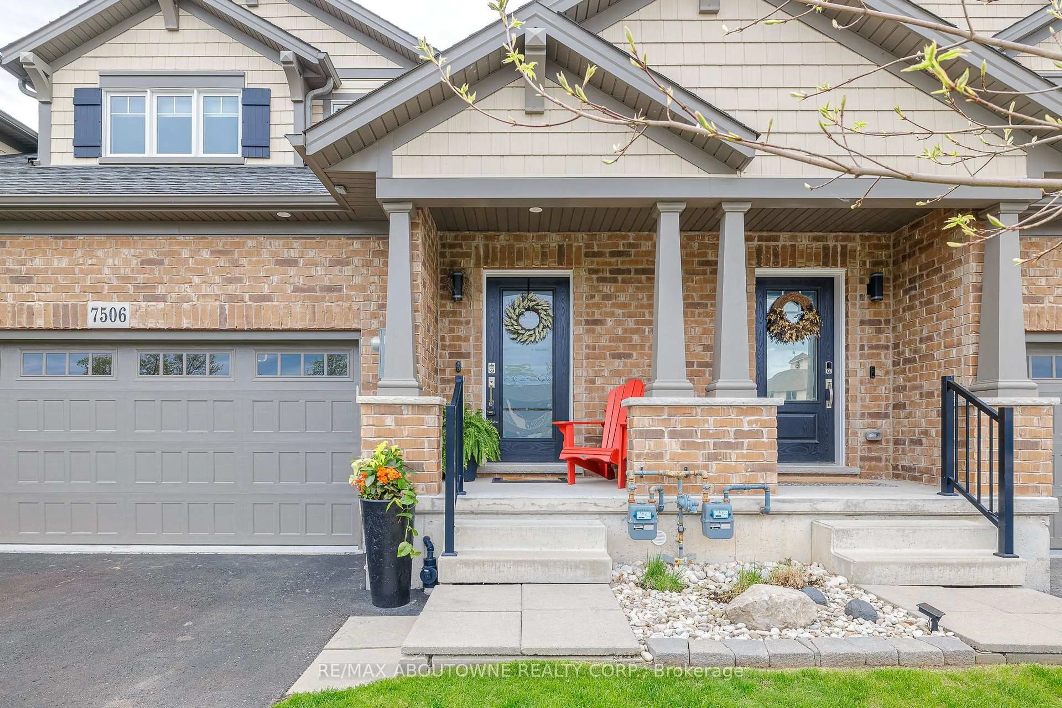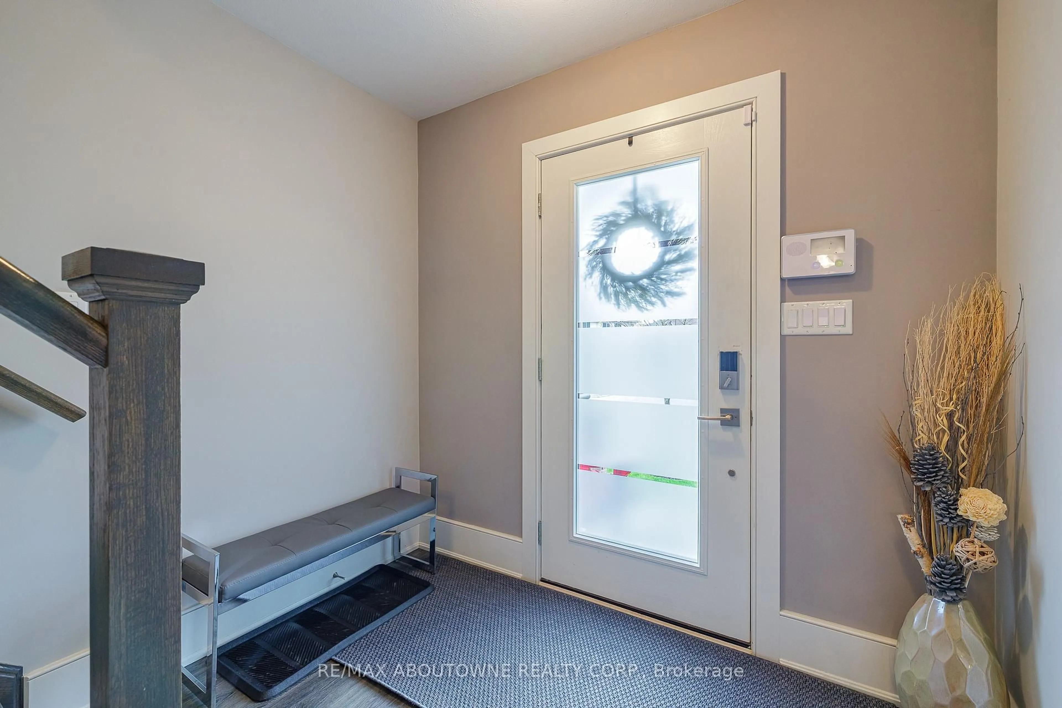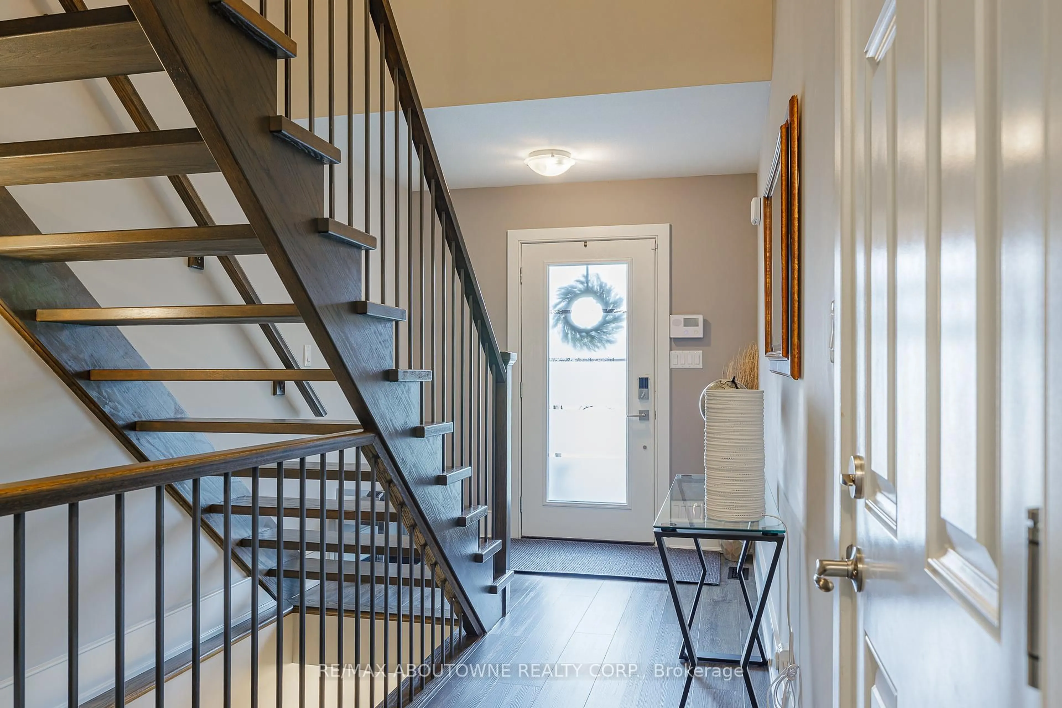7506 Clubview Lane #132, Niagara Falls, Ontario L2G 0A8
Contact us about this property
Highlights
Estimated valueThis is the price Wahi expects this property to sell for.
The calculation is powered by our Instant Home Value Estimate, which uses current market and property price trends to estimate your home’s value with a 90% accuracy rate.Not available
Price/Sqft$428/sqft
Monthly cost
Open Calculator
Description
Overlooking The Clubhouse At Thundering Waters Golf Course. Private Location With No Homes In Front. Built In 2017 By Mountain View Homes. Condo Fee Of $44.85 Monthly For Common Elements, Road Maintenance And Street Lighting. This Townhome Features A Main Level Primary Bedroom With pocket door, Walk In Closet, Closet organizer, Ensuite Bath With Over Sized Shower. Updated custom Kitchen With Large Sink, Quartz Counter, large island, breakfast bar, custom wine display unit, Stainless Steel Appliances, gas stove and plenty of cupboards, pantry space. Plenty Of Natural and Pot Lighting. The Great Room Features A Large wall of windows with electric blinds and sliding door walk out to Custom Deck.
Property Details
Interior
Features
Ground Floor
Dining
2.44 x 4.44Hardwood Floor
Primary
4.87 x 3.84Pocket Doors / 4 Pc Ensuite / W/I Closet
Kitchen
4.14 x 4.44Quartz Counter / Centre Island / Breakfast Bar
Great Rm
4.05 x 4.44Cathedral Ceiling / Combined W/Dining / W/O To Deck
Exterior
Parking
Garage spaces 2
Garage type Attached
Other parking spaces 2
Total parking spaces 4
Condo Details
Inclusions
Property History
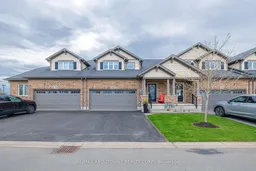 50
50
