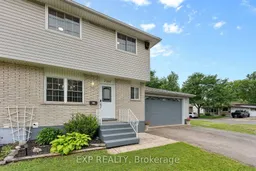Located just minutes from the iconic Niagara Falls, this well-kept semi-detached home offers space, updates, and a great layout for everyday living. It features a rare second driveway off Frontenac Street, ideal for extra parking or easy access.The large 2 car garage (20x20) adds plenty of room for storage or a workshop setup. Inside, the modern kitchen is finished with granite countertops and includes a brand new dishwasher installed in 2025. The main floor also includes a convenient two-piece powder room and a bright, open living/ dining space.Upstairs, the primary bedroom offers a good-sized walk-in closet, and the entire home has been freshly painted for your viewing pleasure. Recent updates include a new roof (January 2023), updated electrical panel (2023), rental A/C (2024), and a hot water tank (2024). The washer and dryer are both within five years old.The fully fenced backyard is a great spot for relaxing or entertaining, complete with a gazebo and a negotiable hot tub.This home is move-in ready and located in a quiet neighbourhood close to schools, shopping, parks, and just minutes from the Falls.
Inclusions: Fridge / Stove / Dishwasher / Washer / Dryer./ Freezer in basement / Bunk Beds / Curio Cabinet in Kitchen. Hot Tub - Negotiable ( 2023 )
 32
32


