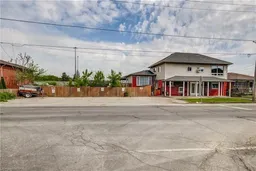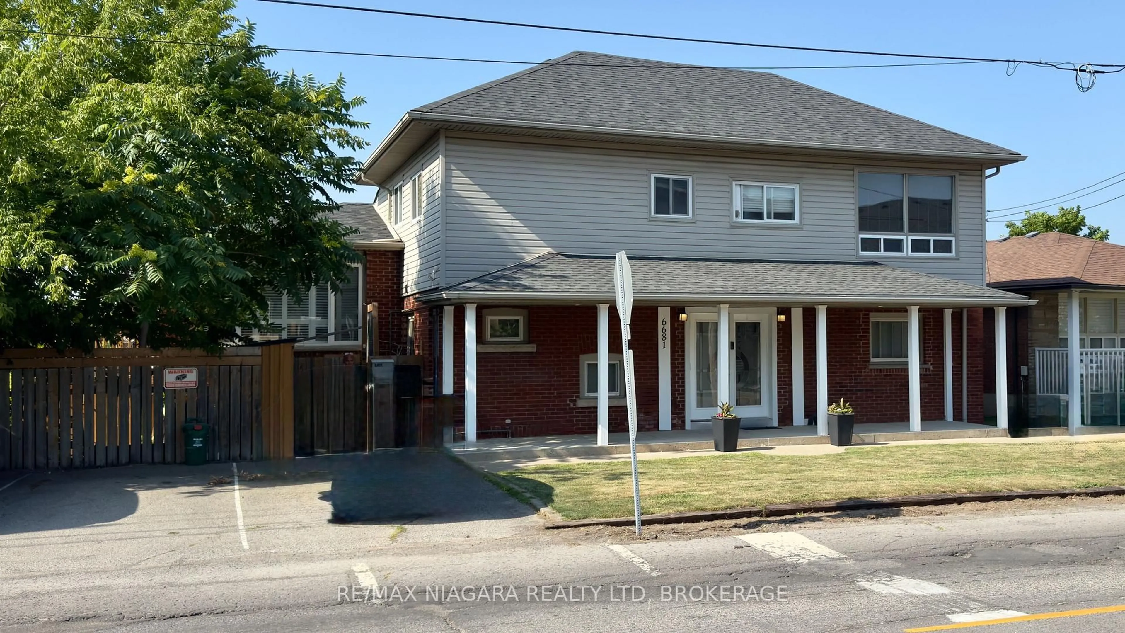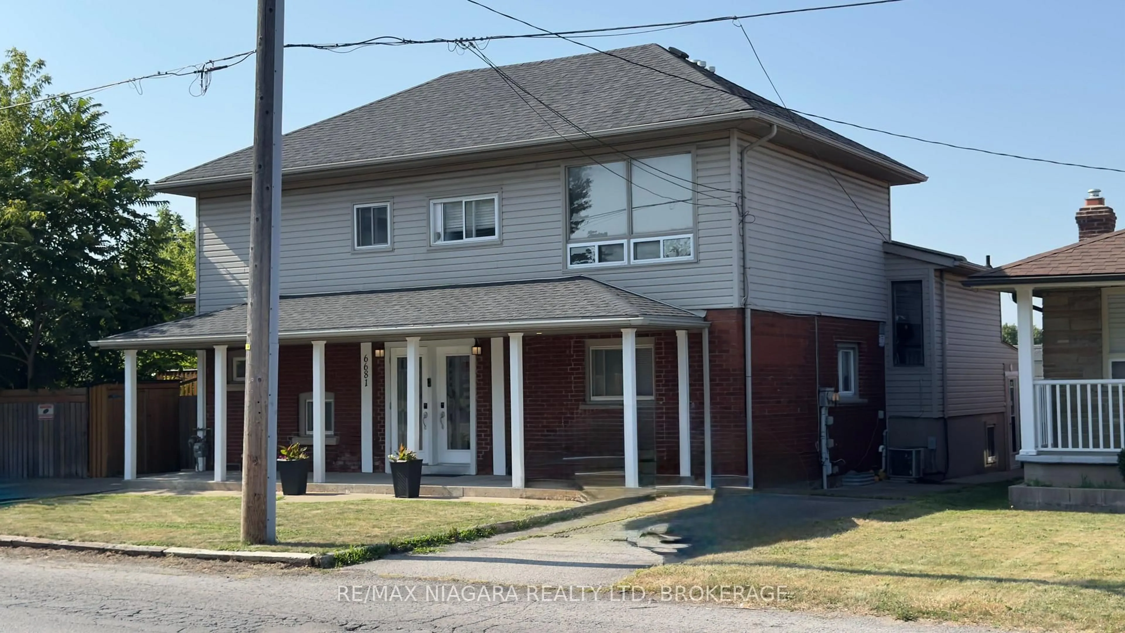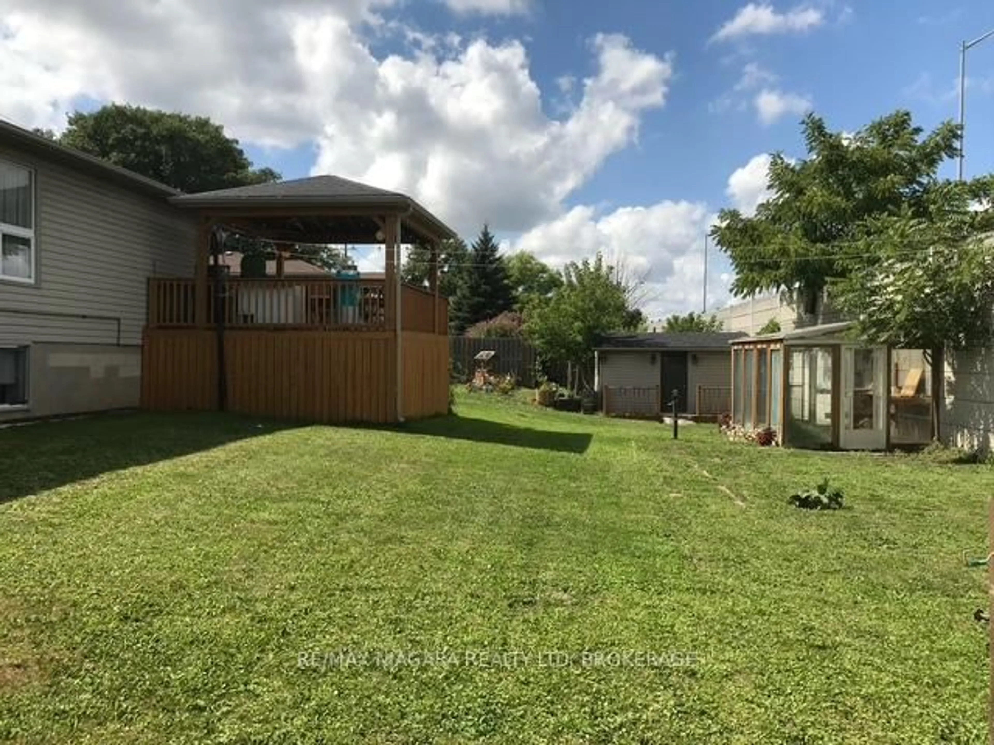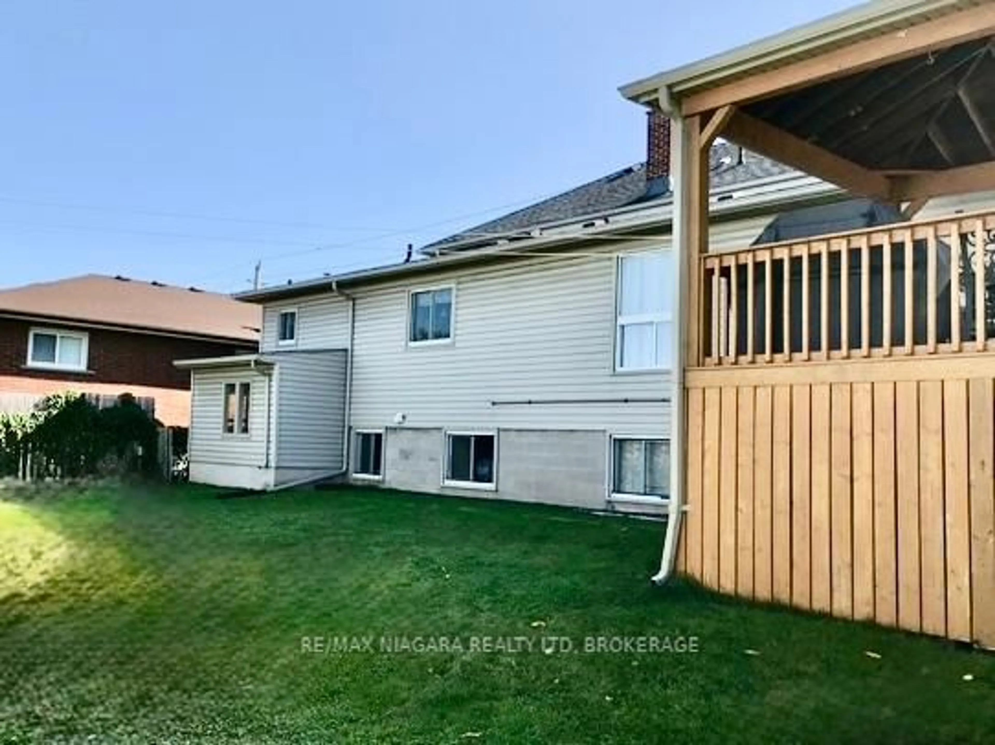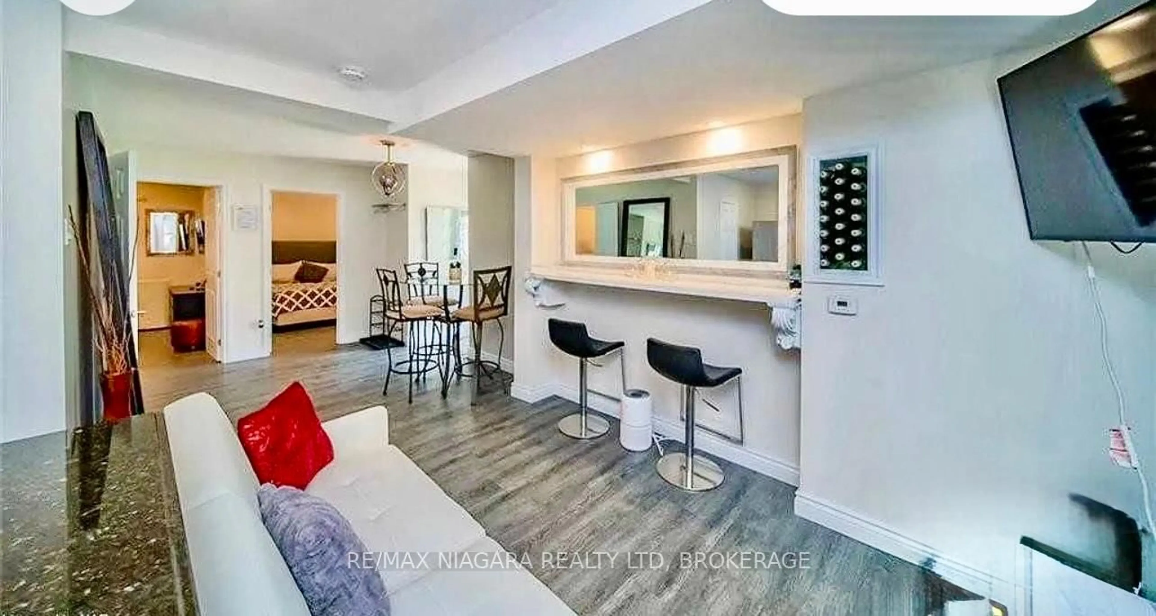6681 Frederica St, Niagara Falls, Ontario L2G 1E1
Contact us about this property
Highlights
Estimated valueThis is the price Wahi expects this property to sell for.
The calculation is powered by our Instant Home Value Estimate, which uses current market and property price trends to estimate your home’s value with a 90% accuracy rate.Not available
Price/Sqft$586/sqft
Monthly cost
Open Calculator
Description
Welcome to this Colonial Style , Well Maintained 4 Plex for Investors or Owner-Occupiers seeking a Turn-Key property with exceptional curb appeal. This is a Rare Niagara Falls Gem offering both Lifestyle and Income. Situated on a Generous Lot in Prime Niagara Falls, Next to Hwy 420 and 3 Minutes from the U.S. Border, Shopping, Schools, Places of Worship, and Restaurants. This Rare Investment Opportunity offers a maintenance free exterior, Rental Income, and Luxury Owners Suite for added value. Live in one suite while 3 units generate income, or rent them all out. The property features a colonial brick and sided exterior with elegant front veranda, large deck with gazebo for entertaining, plus a morning breakfast deck area. The property has meticulously landscaped and boasts multiple parking parking spots to accommodate tenants or guests. Owners Unit (1100 sq. Ft) is a completely private custom 2 Story unit with 2 bedrooms and 2 baths with walk-in shower, soaker tub, and in suite laundry with high end finishes and gourmet kitchen and the whole yard is fenced for privacy accessed through a locked gate with security camera. Rental Units: Fully Tenanted Two 2 Bdrm Units ( Approx 1100 & 600 Sq Ft) and a 1 Bedroom Unit (Approx. 500 Sq. Ft) . All Units are self contained, with the 2 smaller units being completely renovated. The renovated units are at market rate. Basement: Unfinished basement with potential. Coin Laundry in the basement for additional income. Whether you're an investor or a home owner looking for something special. This versatile property offers excellent income and Long-Term value in one of Niagara's most accessible locations. Financials available upon request.
Property Details
Interior
Features
Upper Floor
Living
4.6 x 4.0California Shutters / Open Concept / Ceiling Fan
2nd Br
4.12 x 3.82Large Closet / California Shutters / Laminate
Laundry
1.6 x 1.5Stainless Steel Appl / Side Door / Laminate
Kitchen
5.25 x 4.6Centre Island / Breakfast Bar / Granite Counter
Exterior
Features
Parking
Garage spaces -
Garage type -
Total parking spaces 4
Property History
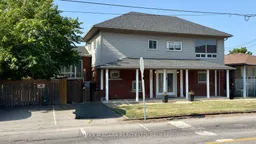 17
17

