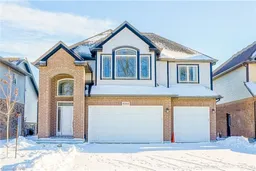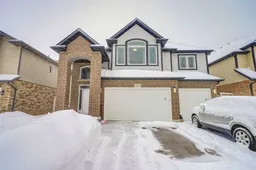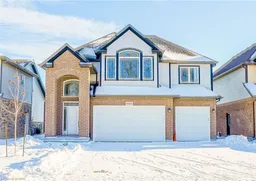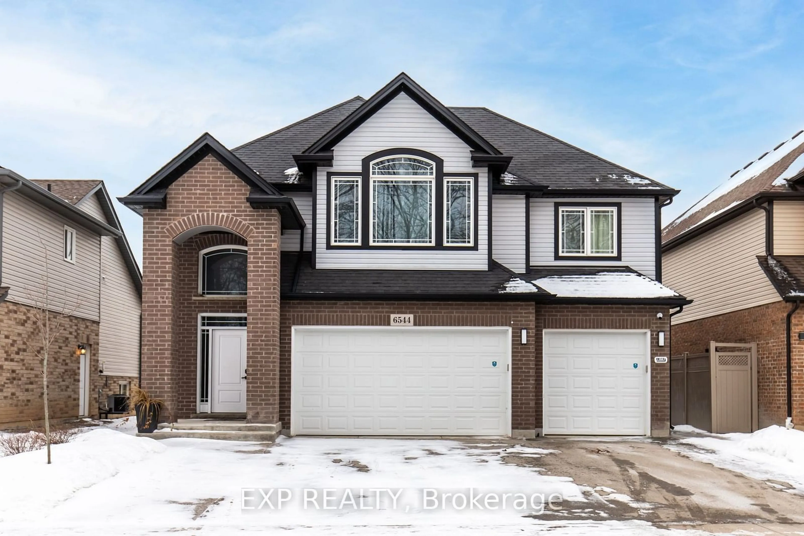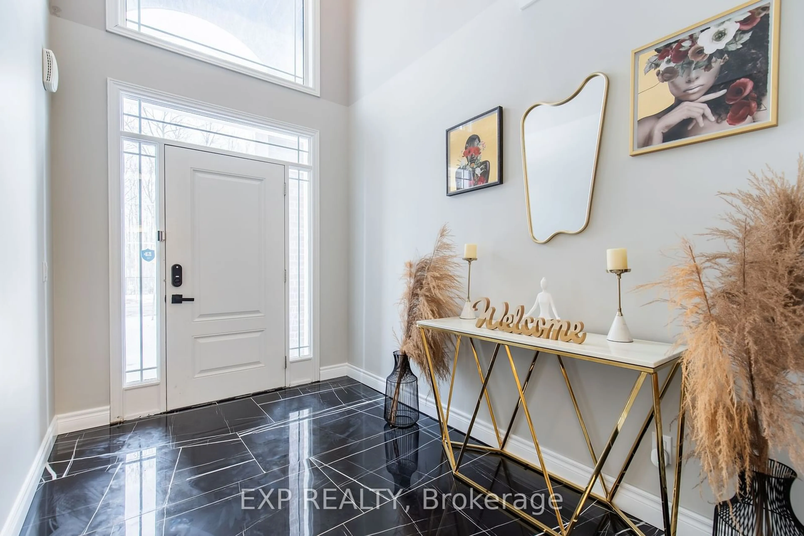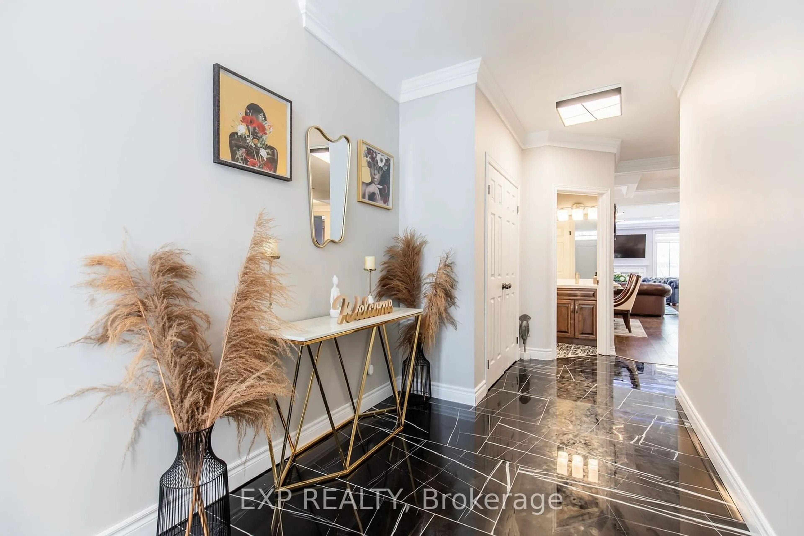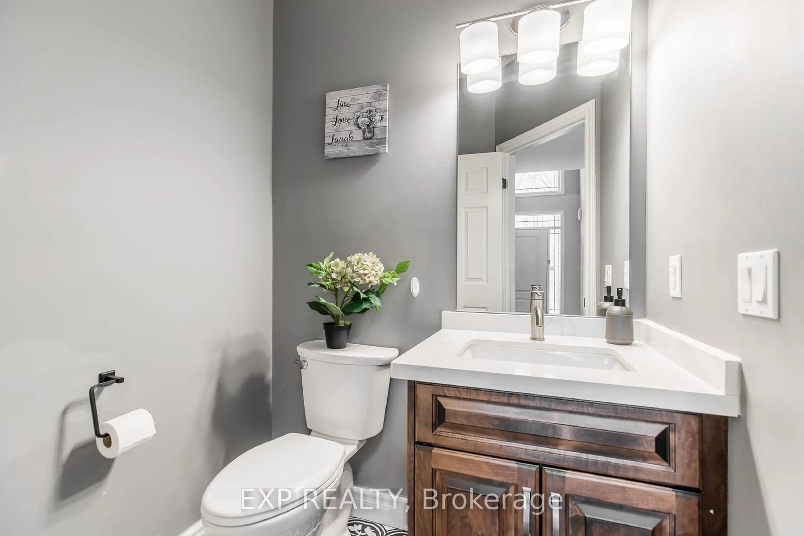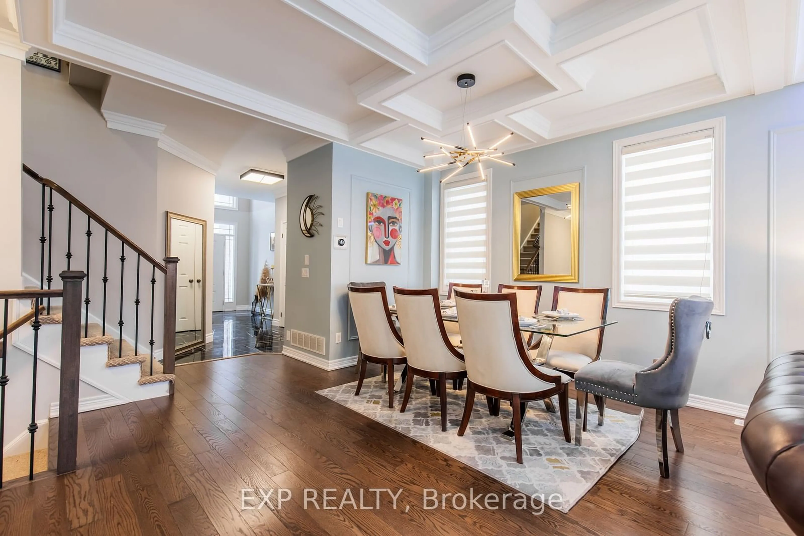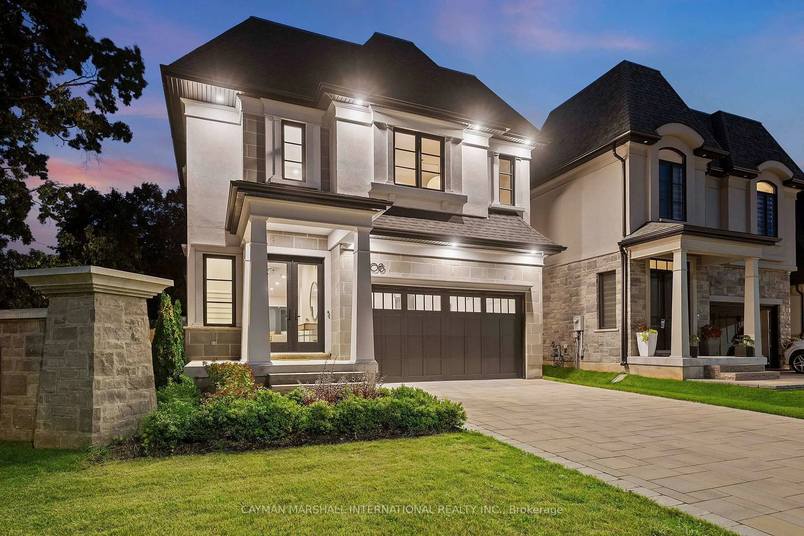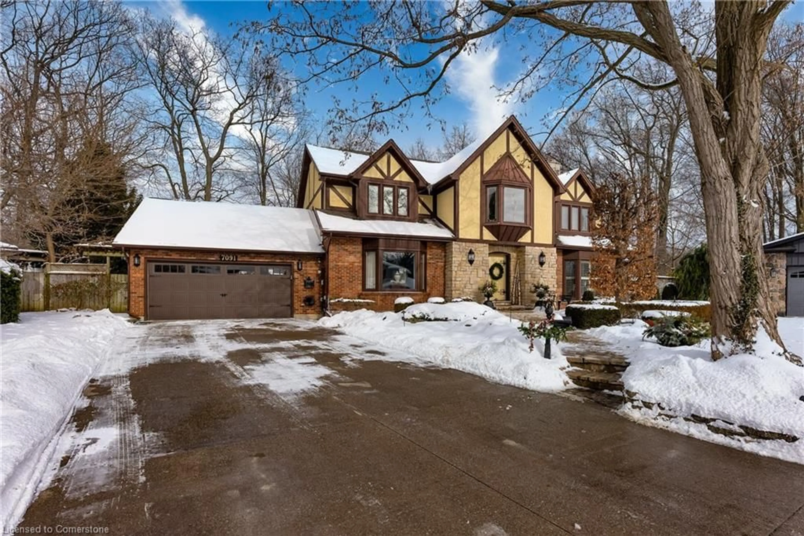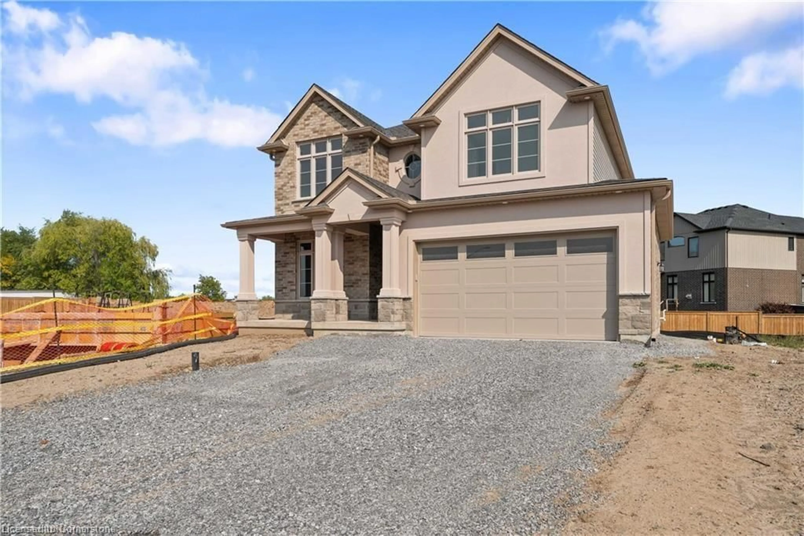6544 SAM IORFIDA Dr, Niagara Falls, Ontario L2G 0H4
Contact us about this property
Highlights
Estimated ValueThis is the price Wahi expects this property to sell for.
The calculation is powered by our Instant Home Value Estimate, which uses current market and property price trends to estimate your home’s value with a 90% accuracy rate.Not available
Price/Sqft-
Est. Mortgage$6,012/mo
Tax Amount (2024)$6,959/yr
Days On Market57 days
Description
Luxury Custom-Built Home in Niagara Falls. Stunning 7-year-old custom-built home featuring 5+2 beds, 6 baths (3 ensuites), and a legal 2-bedroom basement. Bright, open-concept layout with 9-ft ceilings, hardwood floors, quartz countertops, and a fireplace. The primary suite boasts a cathedral ceiling and panel wall, while the sunroom offers year-round enjoyment. Beautifully landscaped backyard, 3-car garage, and premium finishes throughout. A true forever home in a prime location!
Property Details
Interior
Features
Main Floor
Kitchen
3.5 x 3.04Other
3.5 x 3.96Great Rm
4.87 x 4.26Dining
3.04 x 3.04Exterior
Features
Parking
Garage spaces 3
Garage type Attached
Other parking spaces 6
Total parking spaces 9
Property History
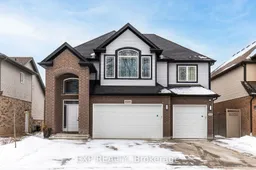 46
46