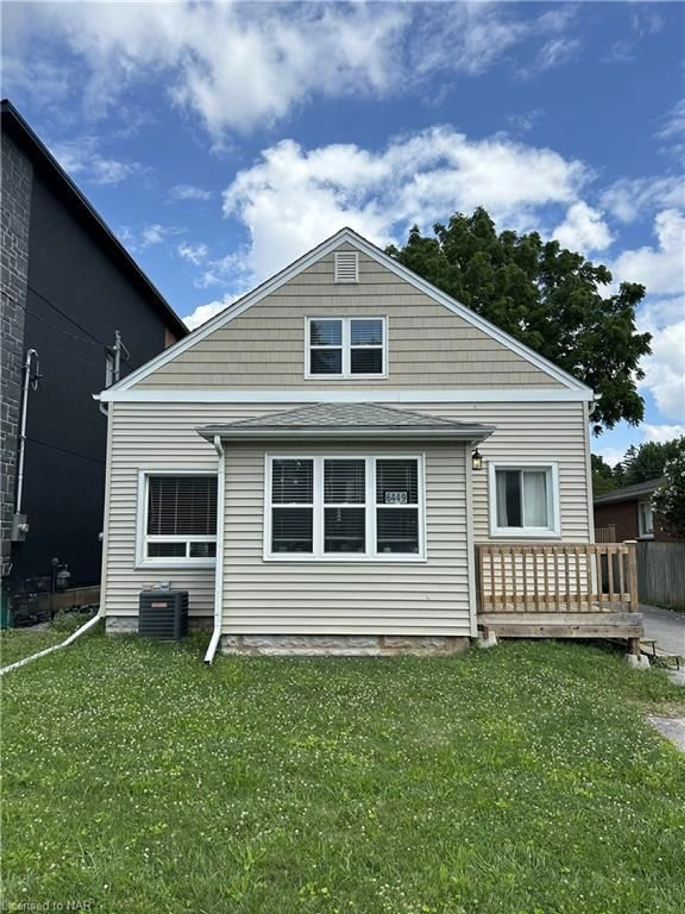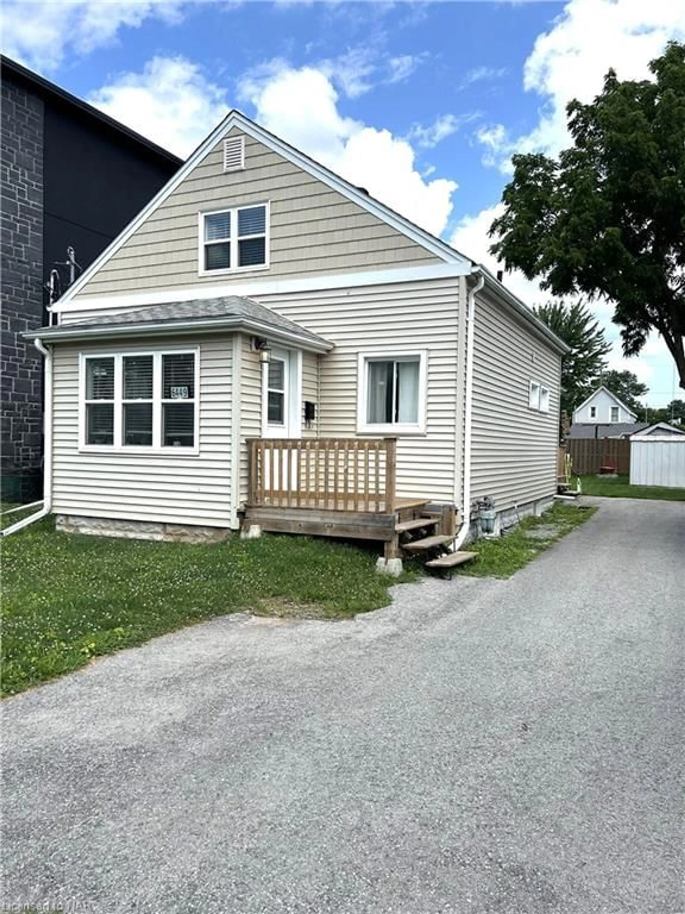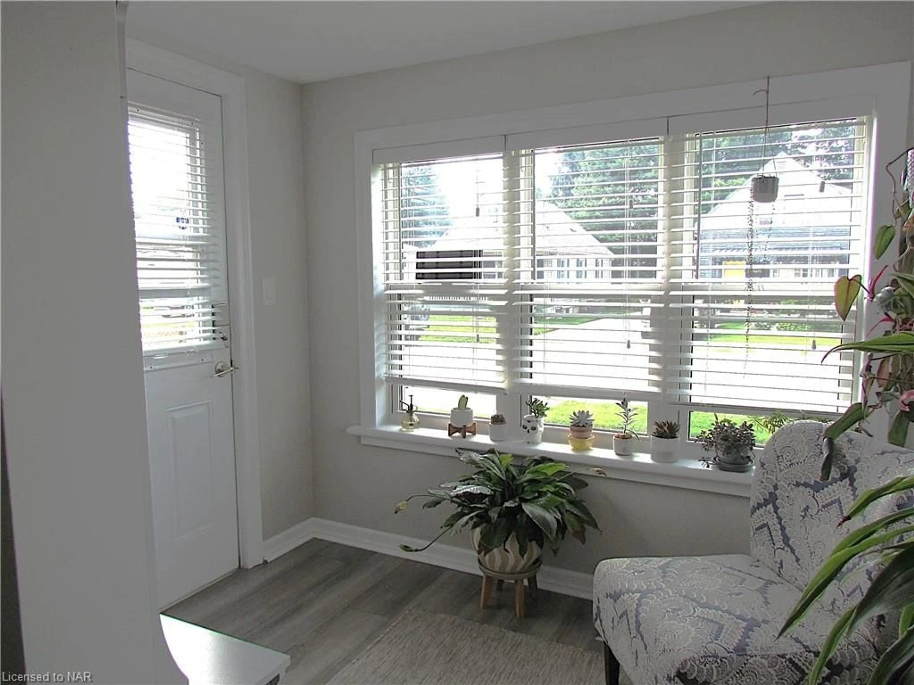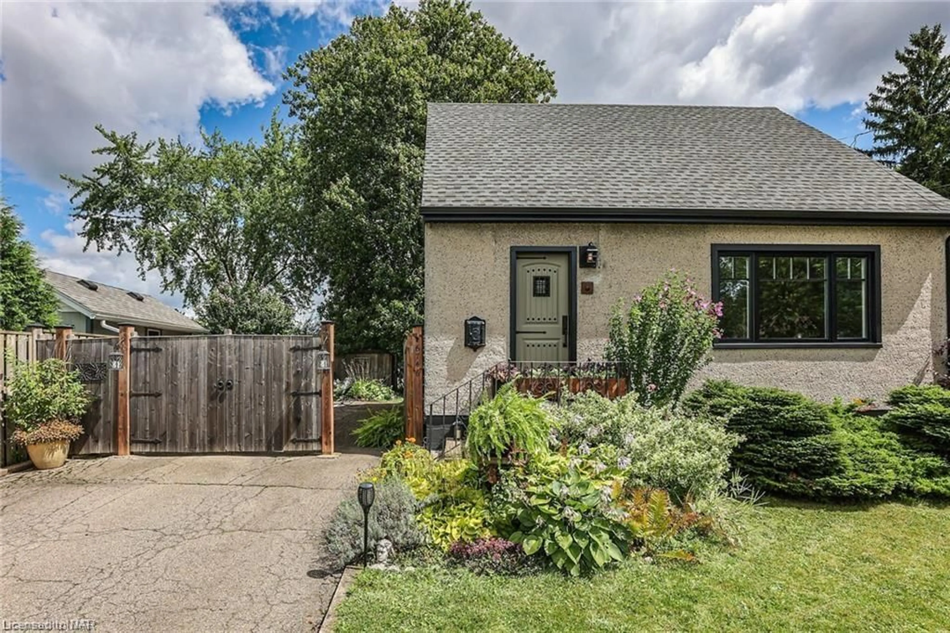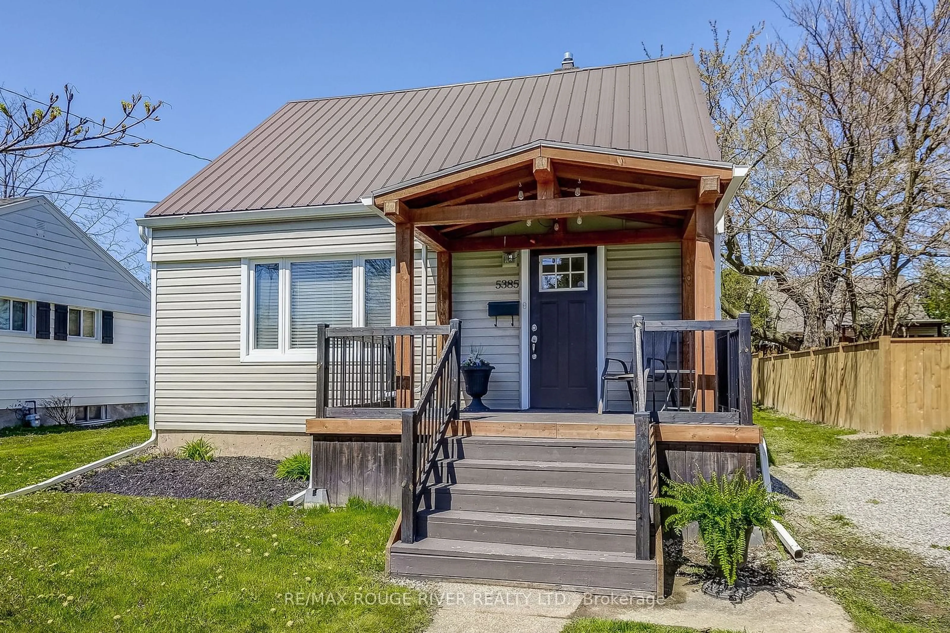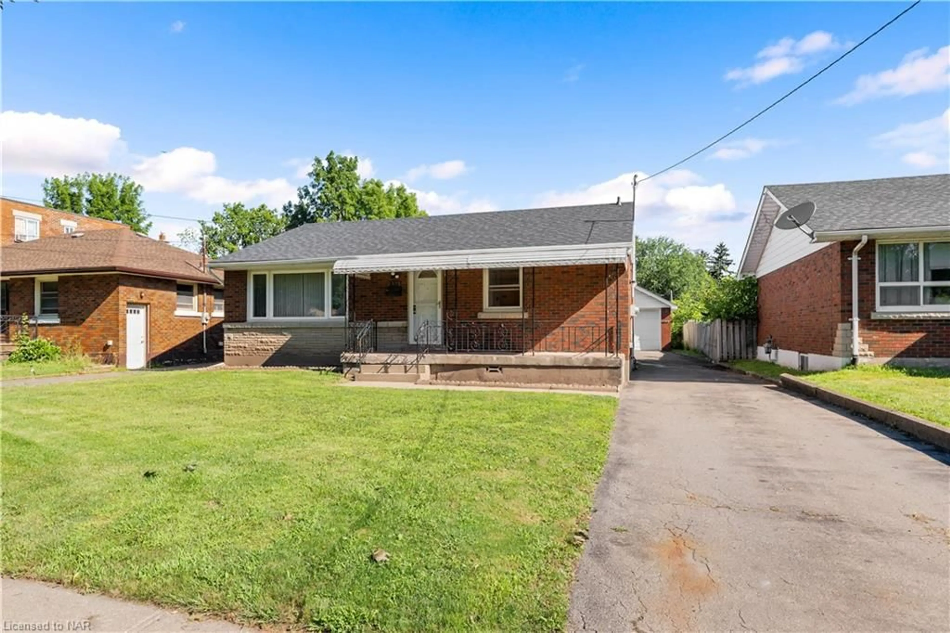6449 Murray St, Niagara Falls, Ontario L2G 2K8
Contact us about this property
Highlights
Estimated ValueThis is the price Wahi expects this property to sell for.
The calculation is powered by our Instant Home Value Estimate, which uses current market and property price trends to estimate your home’s value with a 90% accuracy rate.$538,000*
Price/Sqft$490/sqft
Est. Mortgage$2,362/mth
Tax Amount (2024)$2,878/yr
Days On Market45 days
Description
Welcome to 6449 Murray Street, a beautifully updated 1.5 storey gem residing on a quiet, lovely street, where every house shows pride of ownership. Spacious and bright from the moment you walk inside the front entrance foyer, a perfect flow carries you into a cozy living room and a separate good sized bedroom. From there you enter the fully renovated, large open kitchen area, with an abundance of natural light, separate dining area and backyard access. Finishing off the main floor is a full 4pc bathroom with tub/shower and tiled walls. Head downstairs to the full height, unfinished basement offering unlimited storage space, or future finished rec room possibilities. Upstairs you will find another bathroom, spacious and beautifully finished, connected to the primary bedroom with vaulted ceilings, and ample closet/storage space. Not to mention this house sits on a sizeable lot with a wood deck and fence, both done within the last few years. A firepit in the back corner makes it the perfect place to enjoy tranquil evenings at home. Incredibly close to the hustle and bustle of Niagara Falls yet the street is quiet with local residents. Parks and schools just down the street. This house really offers it all. All new windows and furnace within the last 5 years, roof approximately 8 years old.
Property Details
Interior
Features
Main Floor
Kitchen
18.05 x 11.07Bedroom
10.08 x 11.07Living Room
13 x 12Foyer
6.03 x 8.09Exterior
Features
Parking
Garage spaces -
Garage type -
Other parking spaces 3
Total parking spaces 3
Property History
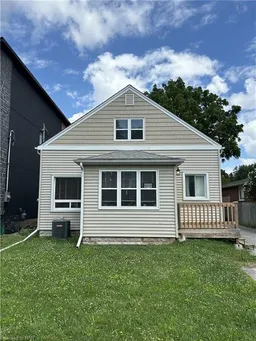 36
36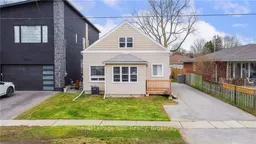 22
22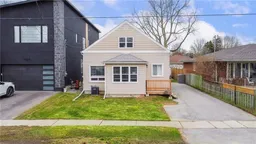 22
22
