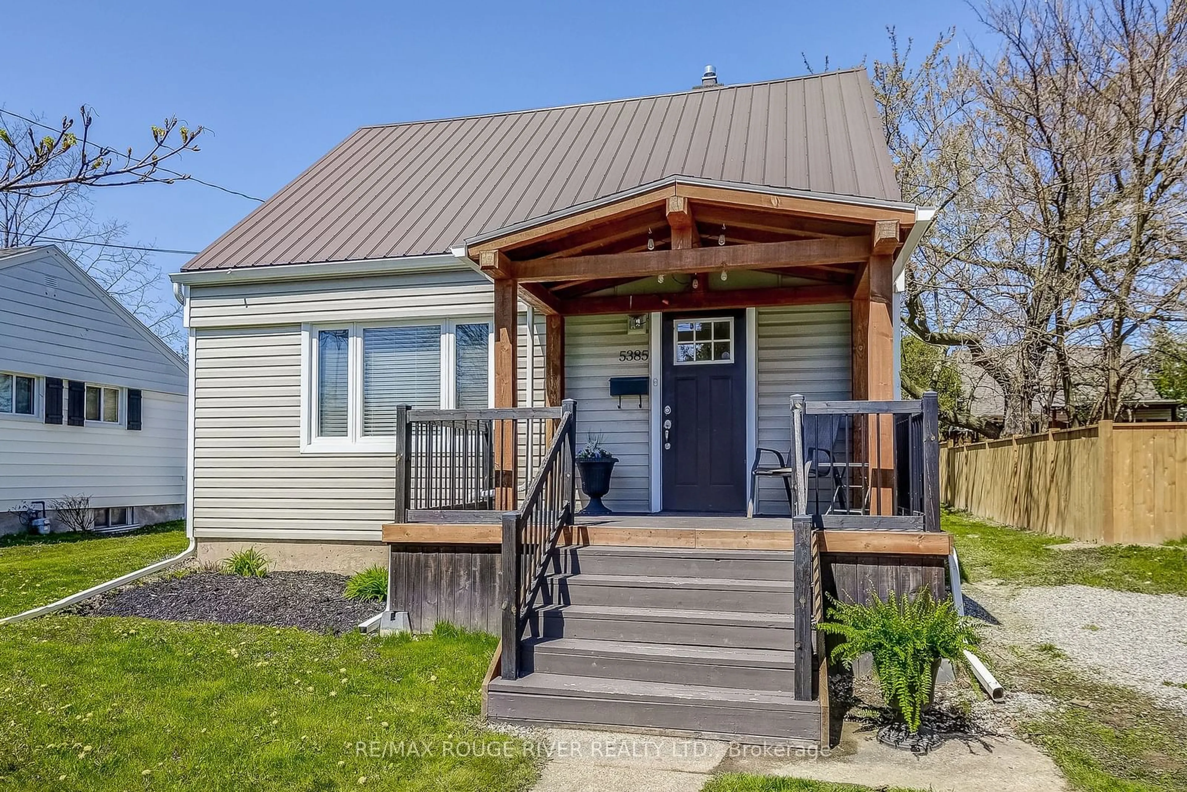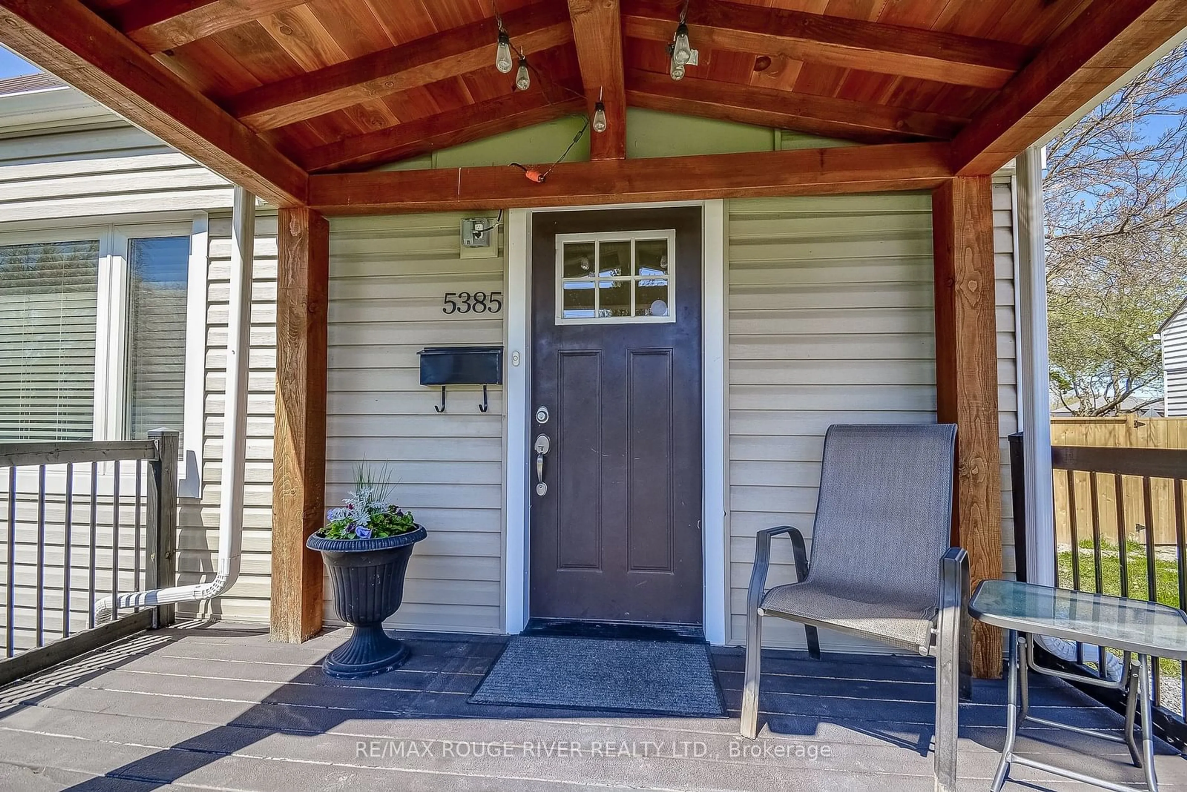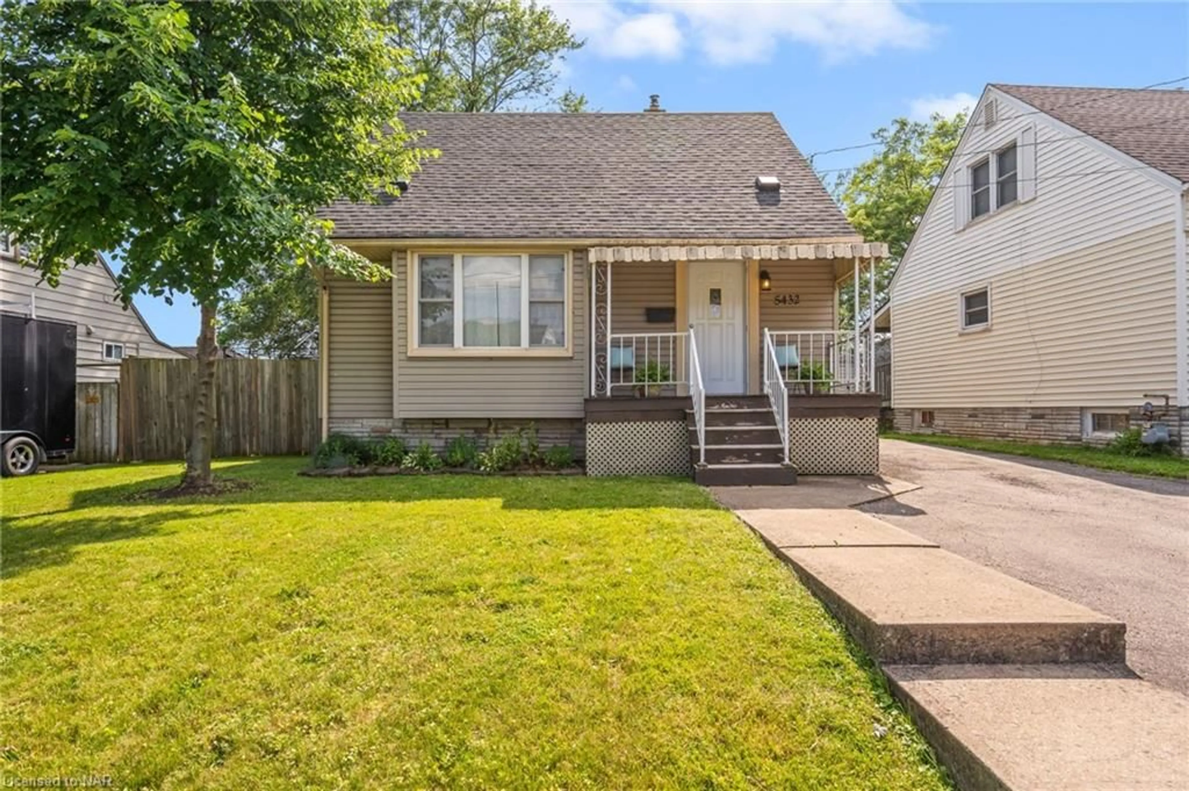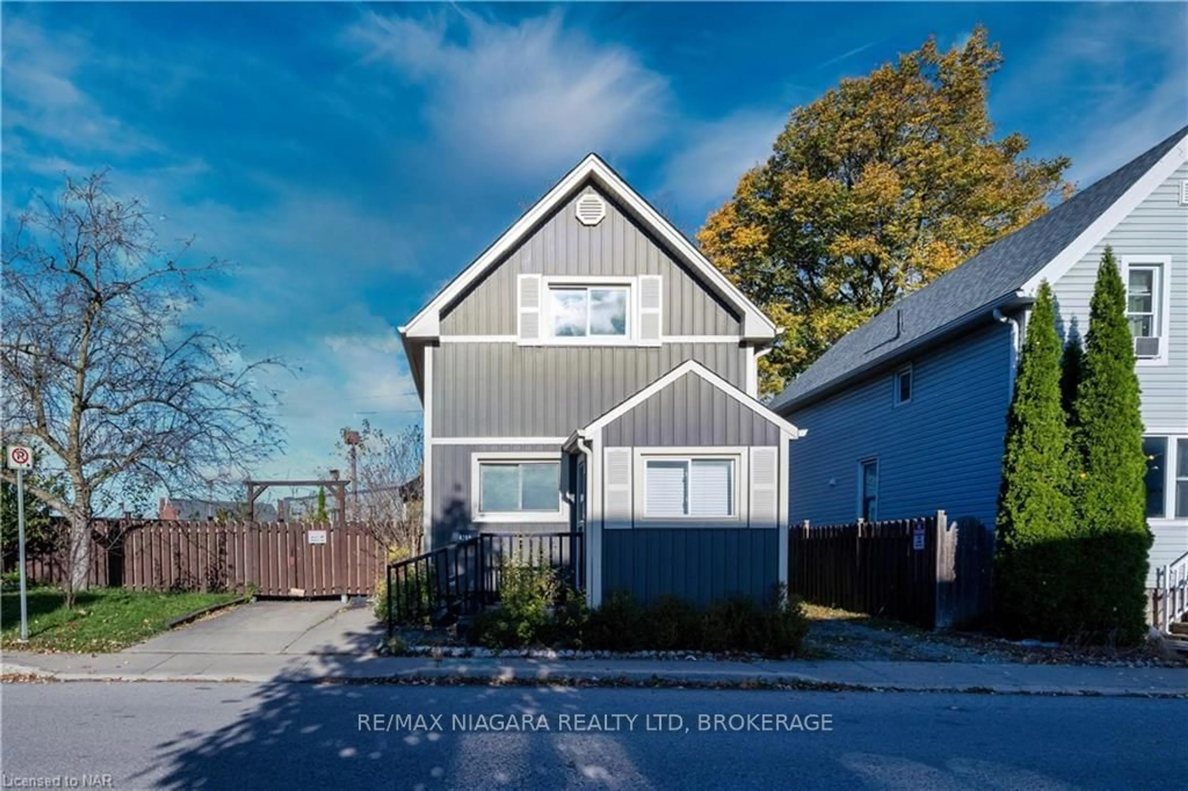5385 Twidale Ave, Niagara Falls, Ontario L2E 4Y6
Contact us about this property
Highlights
Estimated ValueThis is the price Wahi expects this property to sell for.
The calculation is powered by our Instant Home Value Estimate, which uses current market and property price trends to estimate your home’s value with a 90% accuracy rate.Not available
Price/Sqft$584/sqft
Est. Mortgage$2,147/mo
Tax Amount (2024)$2,288/yr
Days On Market143 days
Description
*Exceptional value* in this beautifully renovated home. This home has an open feel and is spacious, bright and inviting, with lots of windows that let in plenty of natural light. This property sits on a large lot and is in a great area just a short walk to nearby conveniences. No need for a pool when you are steps from E.H. LESLIE municipal park and pool. Inside you'll find a large, comfortable living room and an eat-in kitchen, perfect for everyday living. There are 2 well appointed spacious bedrooms and 2 full bathrooms, making this home just the right size for small families, couples, or downsizers. The stylish main floor bathroom with sliding barn door is a lovely feature. The unfinished basement with high ceilings offers a blank canvas, ready for you to finish however you need. This home features many updates such as: High end siding, soffits and eaves, steel roofing, modern kitchen and appliances and bathrooms, Interior & exterior doors, Electrical, Pot lighting, Flooring, Plumbing, Insulation, Windows, Trim, Sump Pump, Weeping Tile & amazing front covered deck. There is parking for 3 cars. Enjoy the outdoor living space with a fenced backyard which includes a large deck overlooking mature trees and greenery & a shed for storage. This home is a great opportunity for anyone looking for a move-in-ready home!
Property Details
Interior
Features
Main Floor
2nd Br
3.45 x 2.89Laminate / O/Looks Backyard / Window
Living
3.56 x 4.85Laminate / Large Window / Open Concept
Kitchen
3.58 x 2.29Laminate / Breakfast Bar / Window
Exterior
Features
Parking
Garage spaces -
Garage type -
Total parking spaces 3
Property History
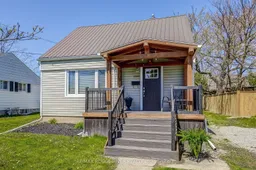 28
28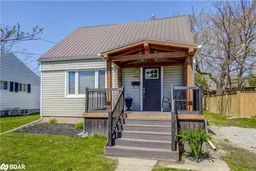 29
29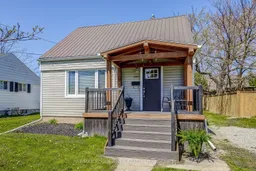 30
30
