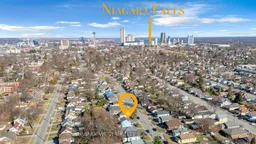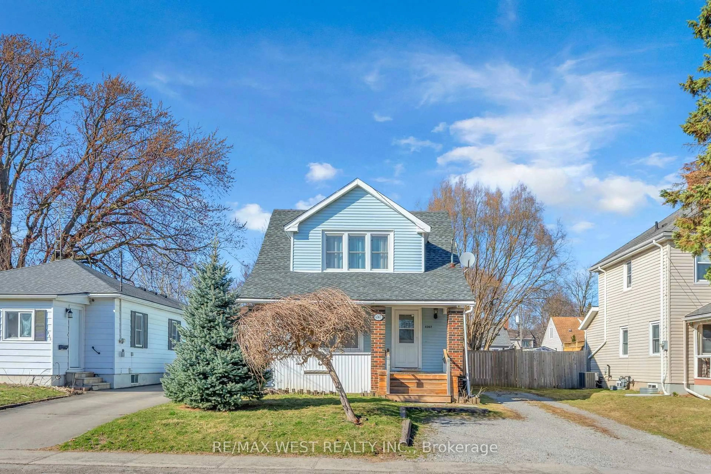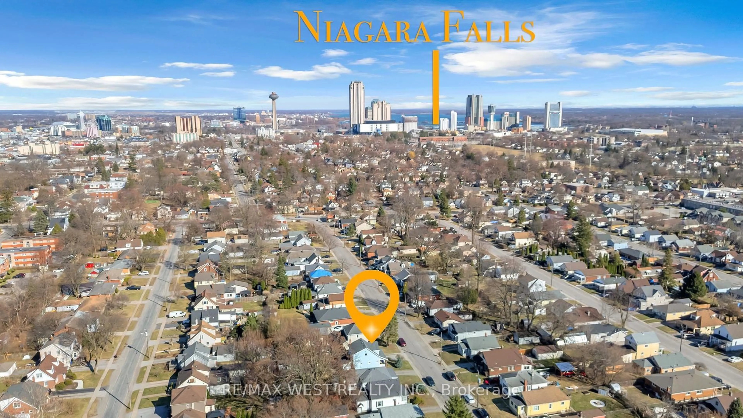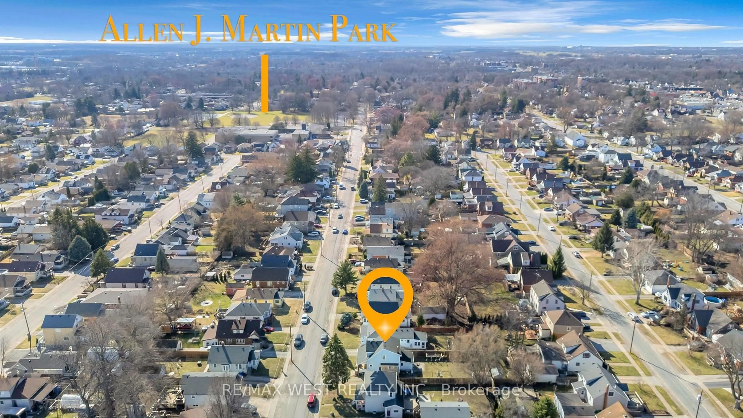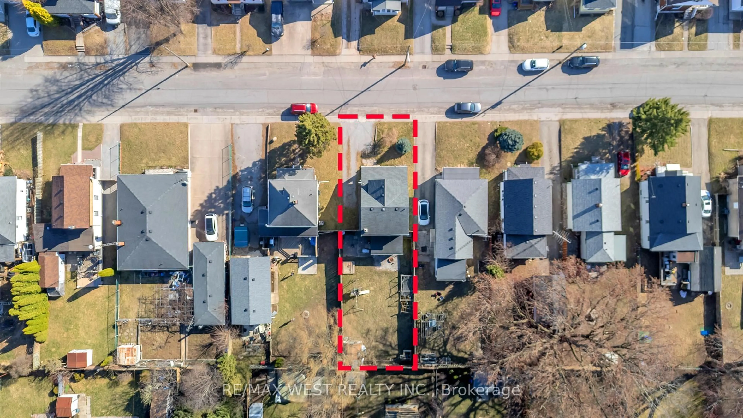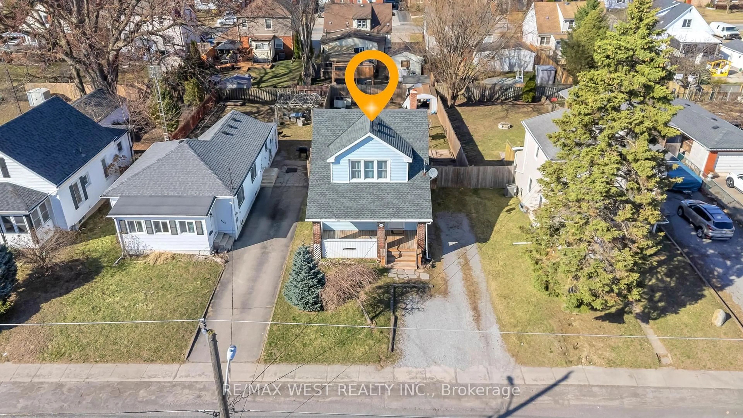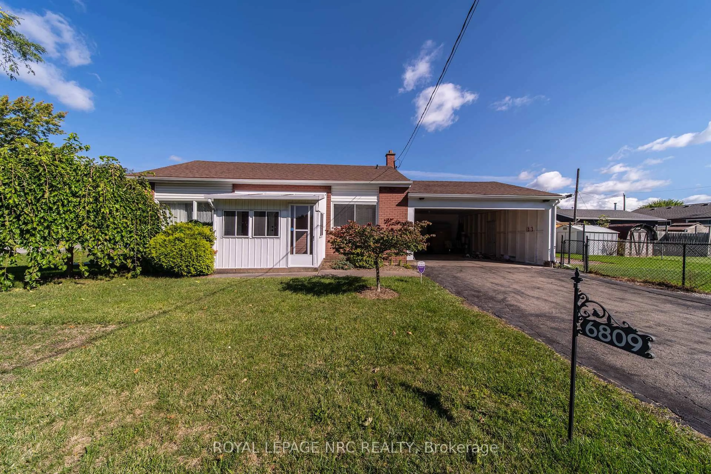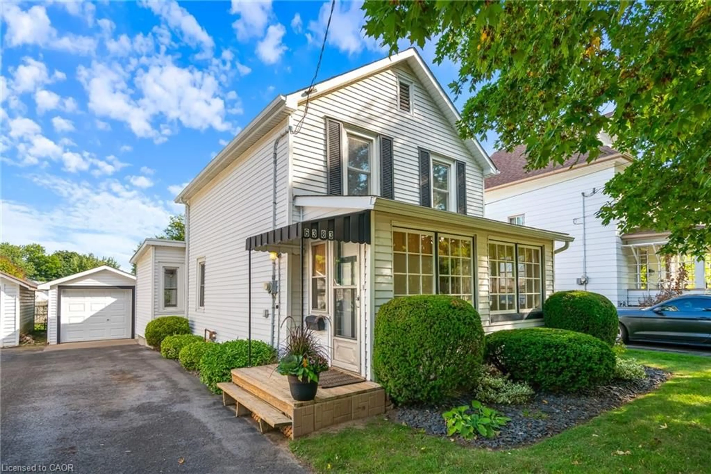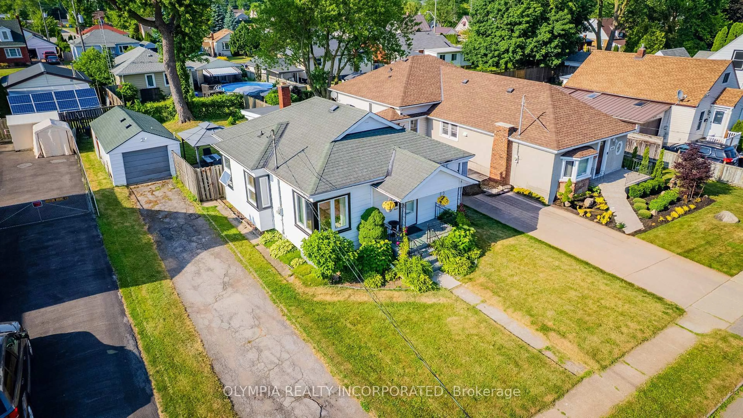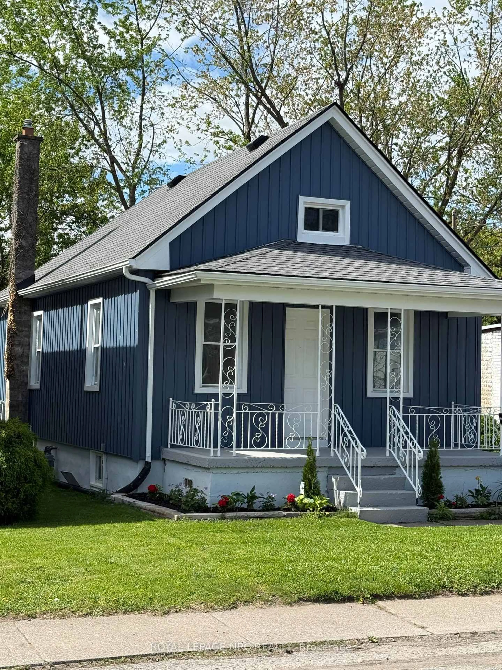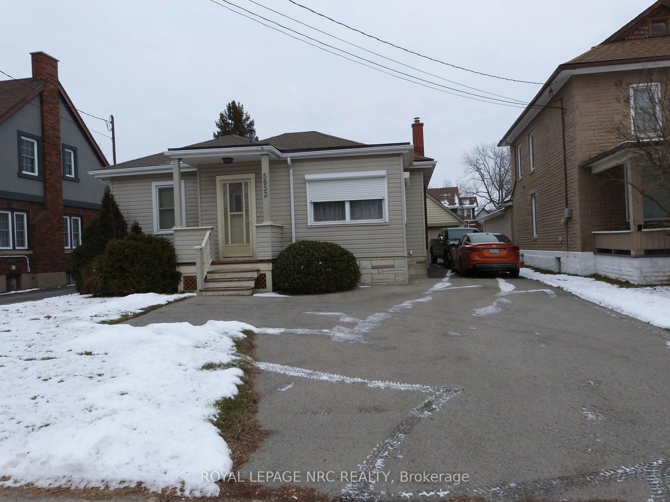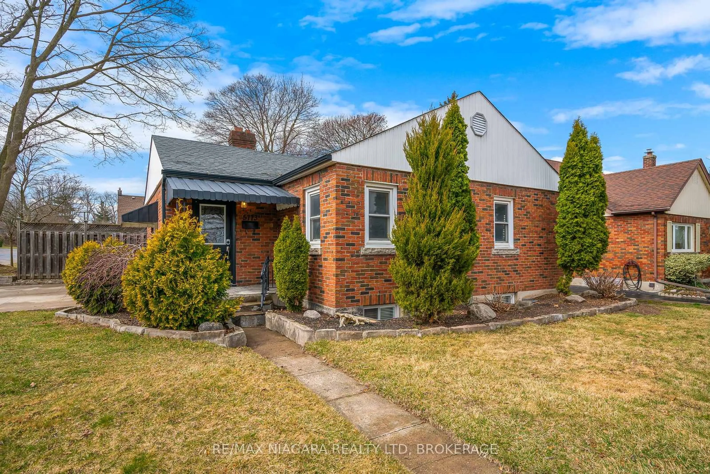6367 Culp St, Niagara Falls, Ontario L2G 2C2
Contact us about this property
Highlights
Estimated valueThis is the price Wahi expects this property to sell for.
The calculation is powered by our Instant Home Value Estimate, which uses current market and property price trends to estimate your home’s value with a 90% accuracy rate.Not available
Price/Sqft$369/sqft
Monthly cost
Open Calculator
Description
Charming, Well-Maintained Detached Home in a Prime Location! This delightful 3-bedroom, 2-storey detached home offers 1.5 baths and is nestled in a sought-after, tree-lined neighborhood. Located 8 minutes to Falls View, walking distance to schools, local amenities, and direct bus routes to downtown and top tourist destinations. Perfect for families and commuters. Spacious kitchen with a central island, a formal dining area, and a bright family/sunroom that opens onto a deep, fully fenced backyard ideal for relaxing or entertaining. Roof (2018), Furnace and A/C (2024), and newer stove, washer, and dryer. Laundry and a second washroom in the basement, a welcoming front porch, and a powered backyard shed for extra storage or workspace. An excellent opportunity for first-time buyers or investors!
Property Details
Interior
Features
Main Floor
Dining
3.96 x 3.17hardwood floor / Window
Living
4.27 x 3.48hardwood floor / Ceiling Fan / Large Window
Kitchen
4.6 x 3.48Tile Floor / Stainless Steel Appl / Centre Island
Family
4.27 x 3.05Tile Floor / Closet / W/O To Yard
Exterior
Features
Parking
Garage spaces -
Garage type -
Total parking spaces 3
Property History
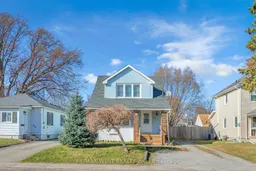 34
34