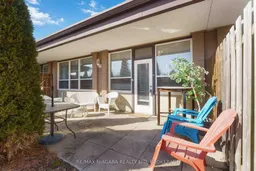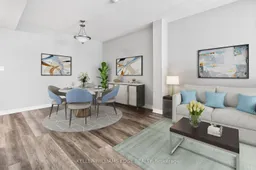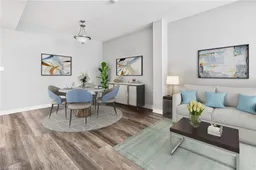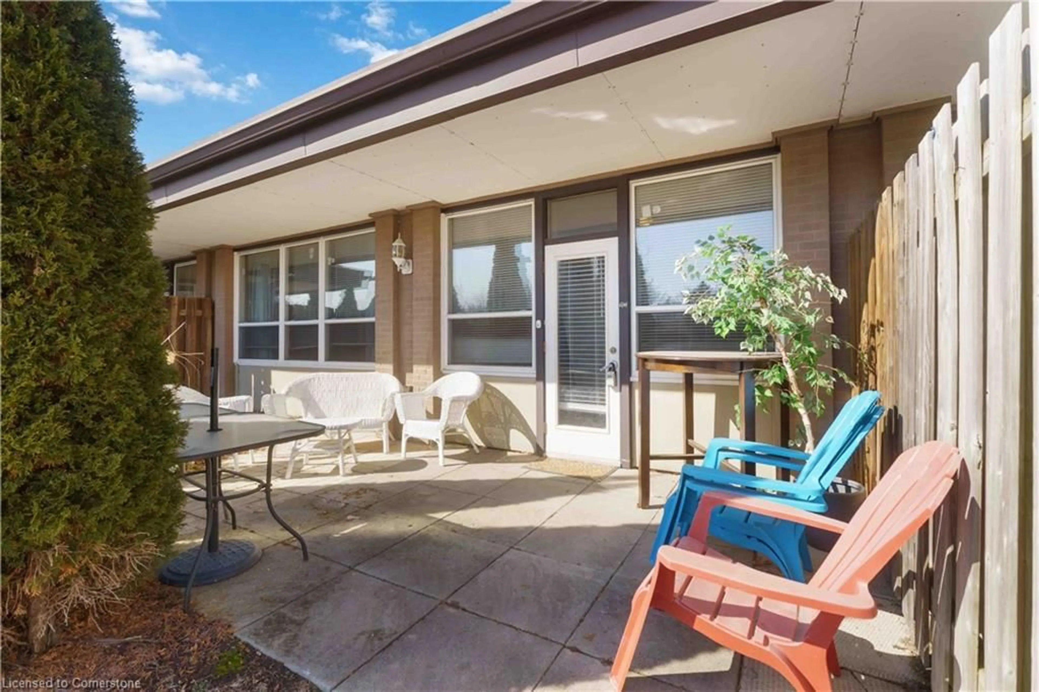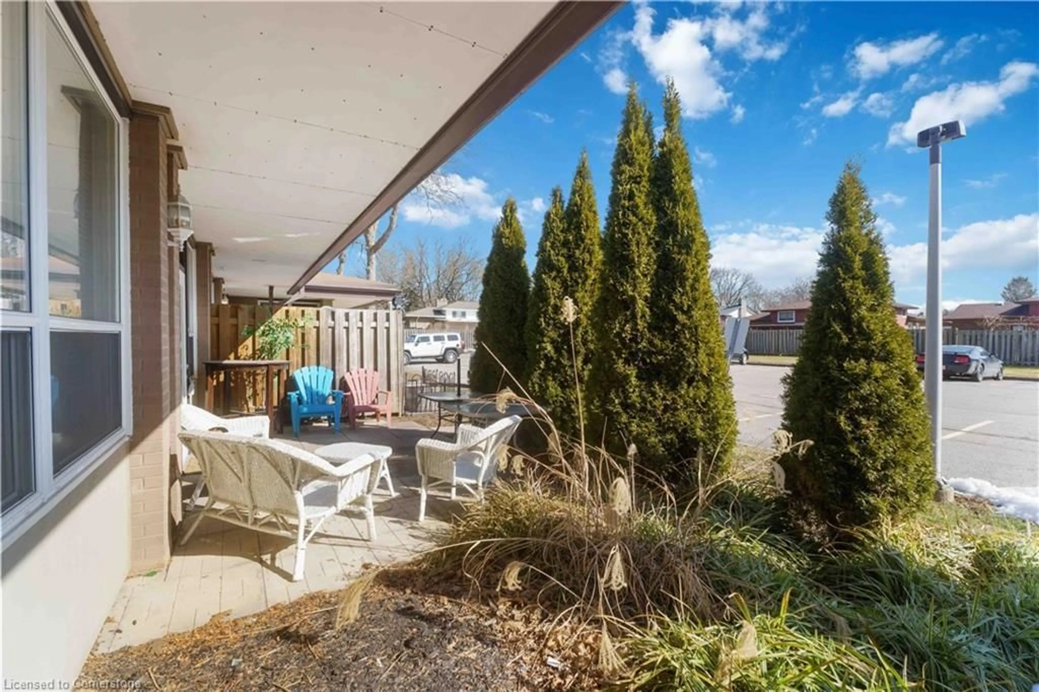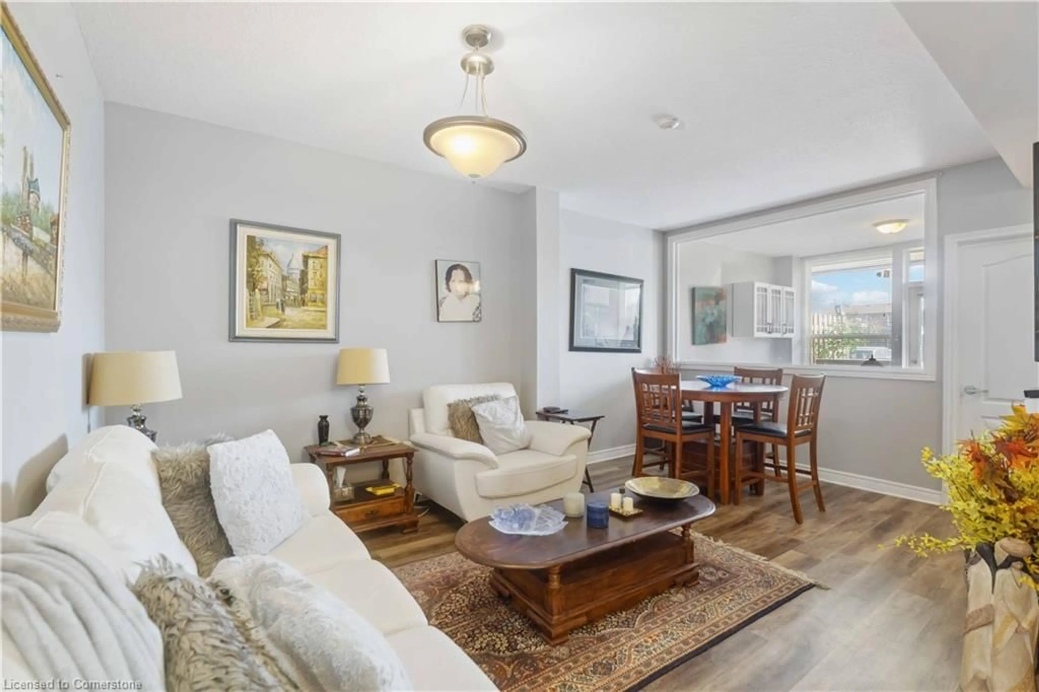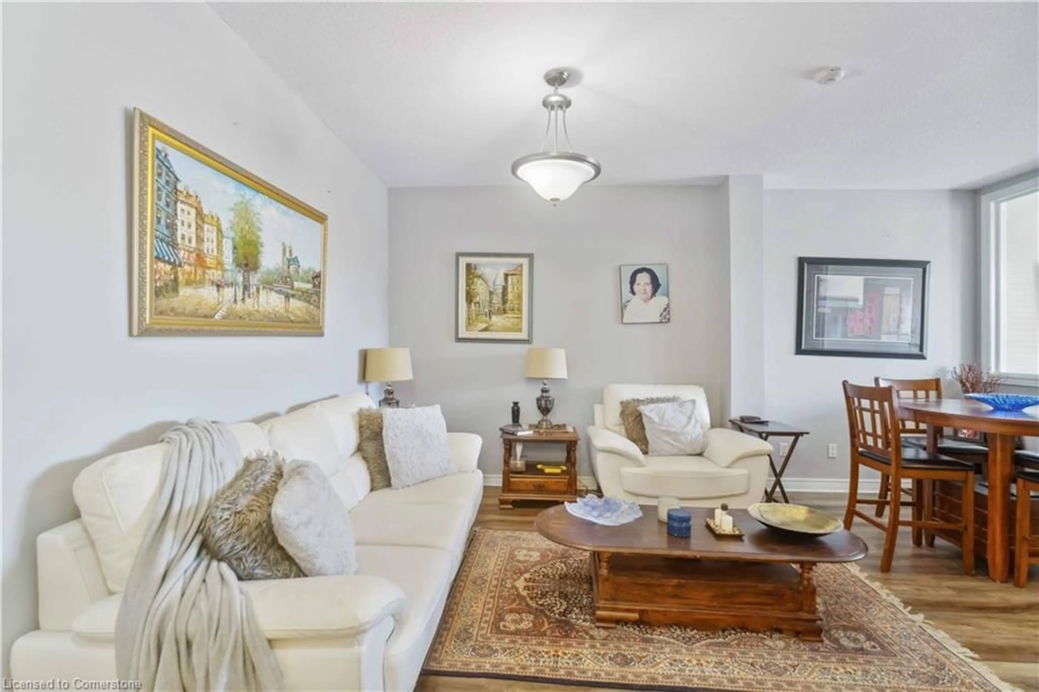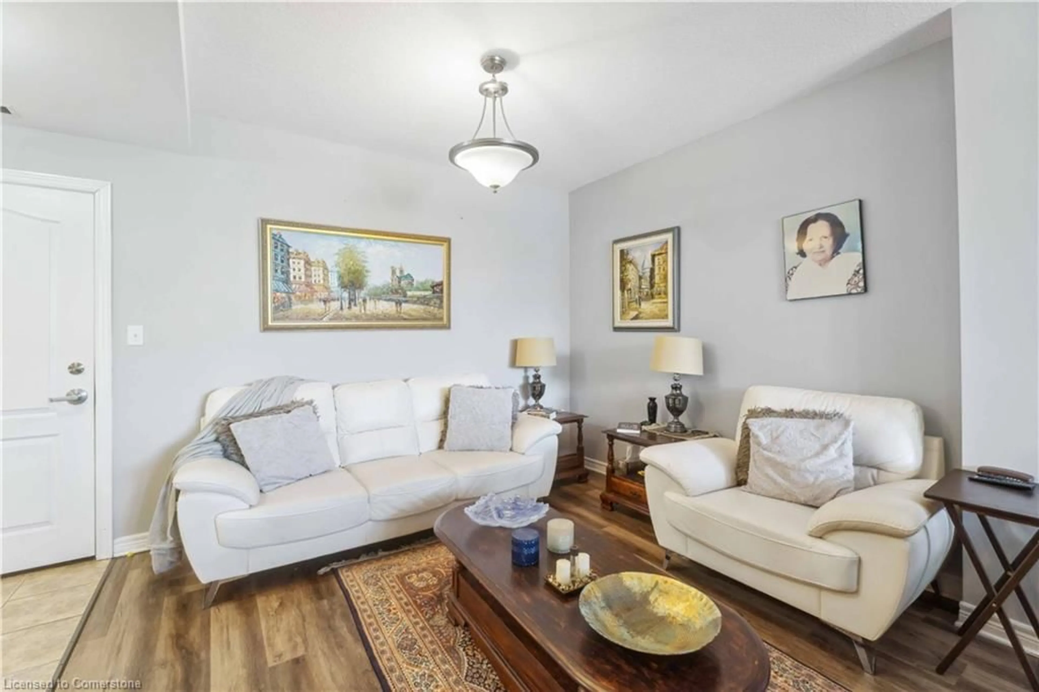6350 Dorchester Rd #113, Niagara Falls, Ontario L2G 0A1
Contact us about this property
Highlights
Estimated ValueThis is the price Wahi expects this property to sell for.
The calculation is powered by our Instant Home Value Estimate, which uses current market and property price trends to estimate your home’s value with a 90% accuracy rate.Not available
Price/Sqft$447/sqft
Est. Mortgage$1,442/mo
Maintenance fees$502/mo
Tax Amount (2024)$2,485/yr
Days On Market18 days
Description
Welcome Home to Beautifully Updated and Fully furnished Unit #113 at the lovely Dorchester Manor garden terrace condo complex situated in desirable private rear of building with parking directly behind the unit with direct convenient access from your private terrace. 6350 Dorchester Rd is a quiet property located close to many amenities including Costco, Walmart, grocery, shopping, public transit, restaurants, schools, and parks. Major Hwy access located within minutes and this building is pet friendly. This bright 1 bedroom + den, ground level condo unit offers an amazing opportunity for investors, first-time buyers, retirees, and even those in need of accessible living. Fall in love with this fully renovated inviting unit with its wonderful layout which includes a bonus room that would make a great den, home office, or second bedroom. The large bedroom, the in-suite laundry, the updated bathroom, the modern floors, the private terrace with patio for barbecuing, and the 6 appliances that are included are just some of the highlights that this gem has to offer. Nothing left to do here but move in and enjoy- flexible closing available! Seller willing to include all furniture if of interest.
Property Details
Interior
Features
Main Floor
Kitchen
11.06 x 9.02Living Room/Dining Room
16.1 x 12Bathroom
0 x 04-Piece
Bedroom
12 x 10Exterior
Features
Parking
Garage spaces -
Garage type -
Total parking spaces 1
Condo Details
Amenities
BBQs Permitted, Parking
Inclusions
Property History
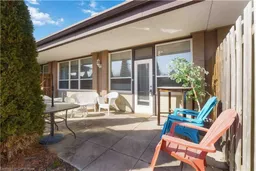 26
26