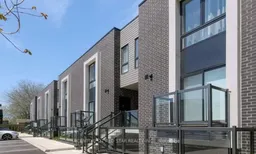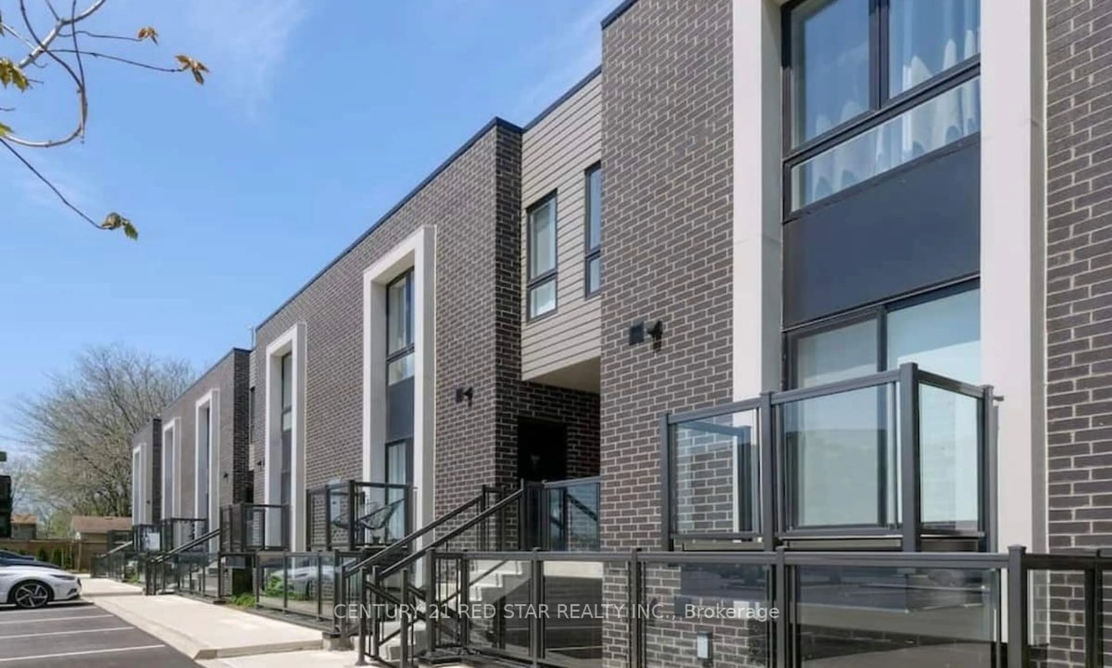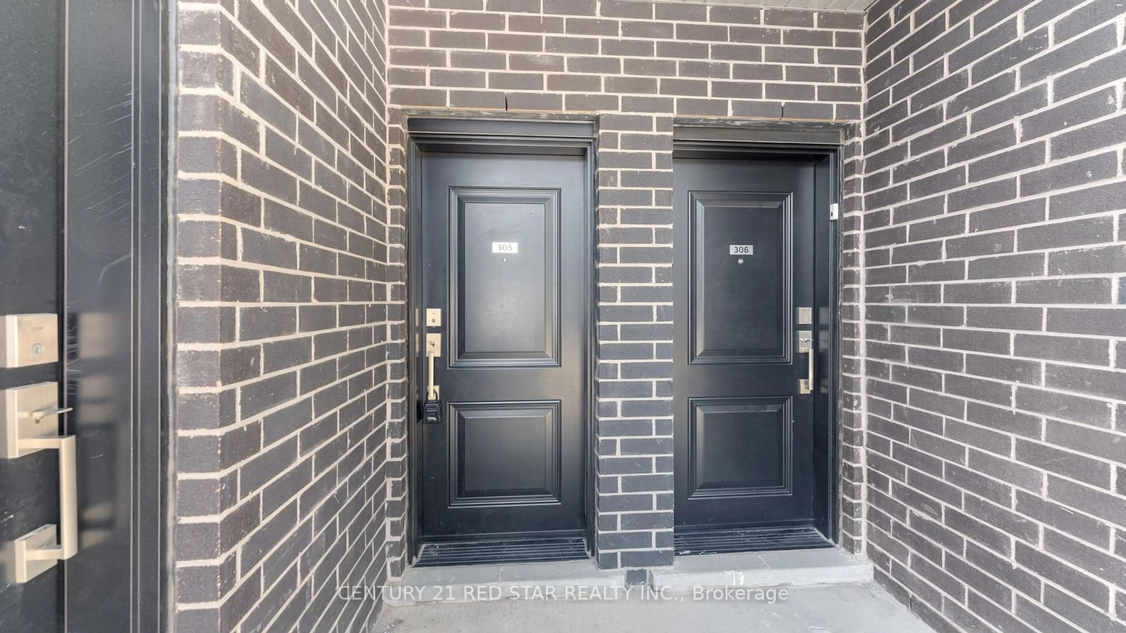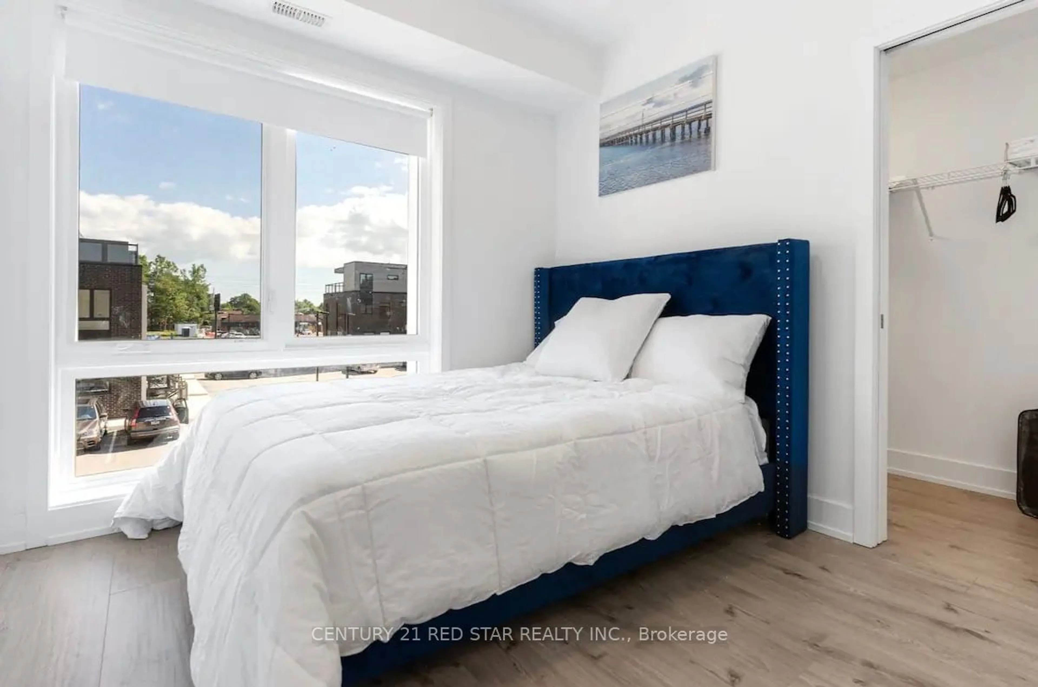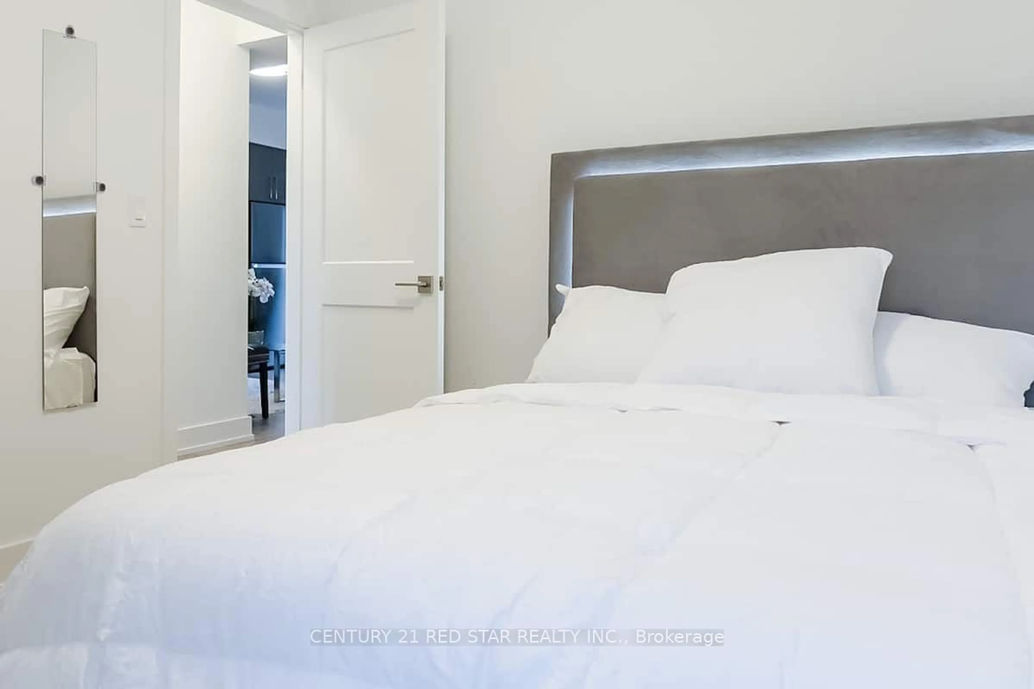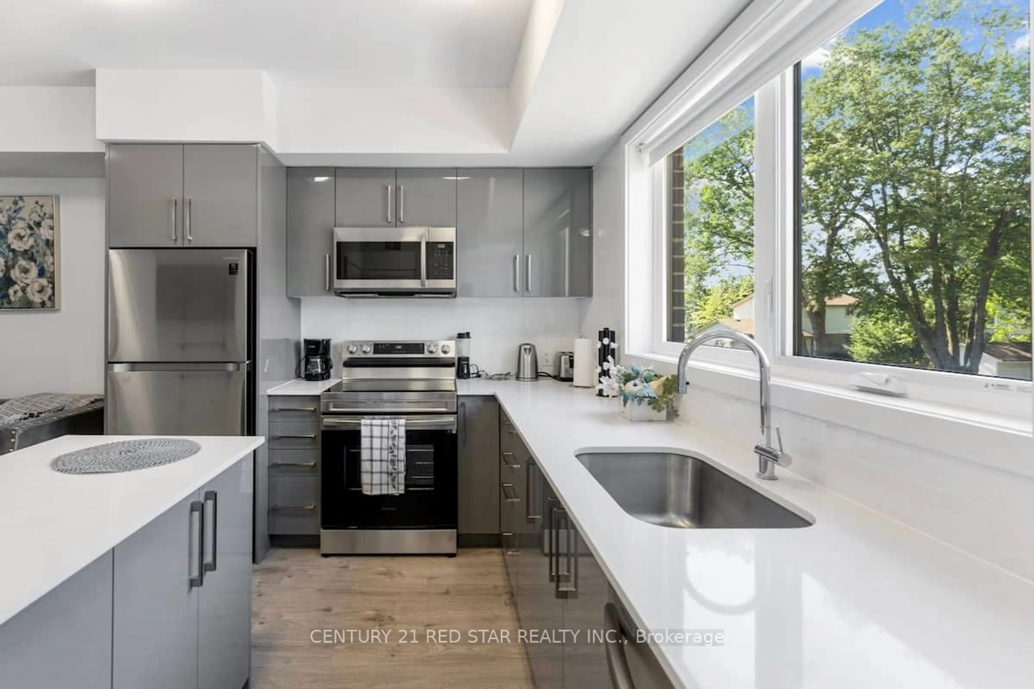6065 Mcleod Rd #C305, Niagara Falls, Ontario L2G 0Z7
Contact us about this property
Highlights
Estimated ValueThis is the price Wahi expects this property to sell for.
The calculation is powered by our Instant Home Value Estimate, which uses current market and property price trends to estimate your home’s value with a 90% accuracy rate.Not available
Price/Sqft$458/sqft
Est. Mortgage$2,147/mo
Tax Amount (2024)$3,161/yr
Maintenance fees$232/mo
Days On Market91 days
Total Days On MarketWahi shows you the total number of days a property has been on market, including days it's been off market then re-listed, as long as it's within 30 days of being off market.256 days
Description
This is a beautiful and gorgeous 2 beds, 2 baths condo stacked townhome. This is best for first time home buyers or investors looking to do long term rent or short term rent. You can't get it wrong with this apartment. It is well maintained by the owner who currently makes between $3500 and $4200 monthly on this property on short term rent. It's situated in a family-friendly location and close to The Falls, Highways, the US Border, Convention Centre, Clifton Hill, and plenty of shops and eateries. This unit boast lots of Natural Light that shine through the whole apartment making the living experience feels like heaven on earth.
Property Details
Interior
Features
Main Floor
Kitchen
3.35 x 2.64Large Window / Vinyl Floor / Quartz Counter
Living
4.32 x 2.64Window / Vinyl Floor / Open Concept
Primary
4.22 x 2.844 Pc Ensuite / Vinyl Floor / Closet
2nd Br
3.1 x 4.06Window / Vinyl Floor / Closet
Exterior
Parking
Garage spaces -
Garage type -
Total parking spaces 1
Condo Details
Inclusions
Property History
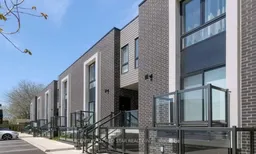 23
23