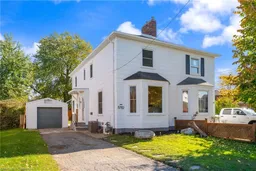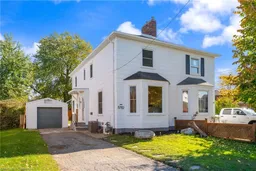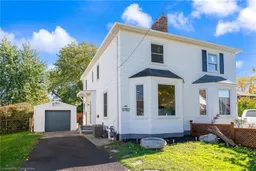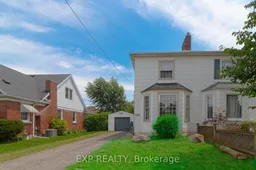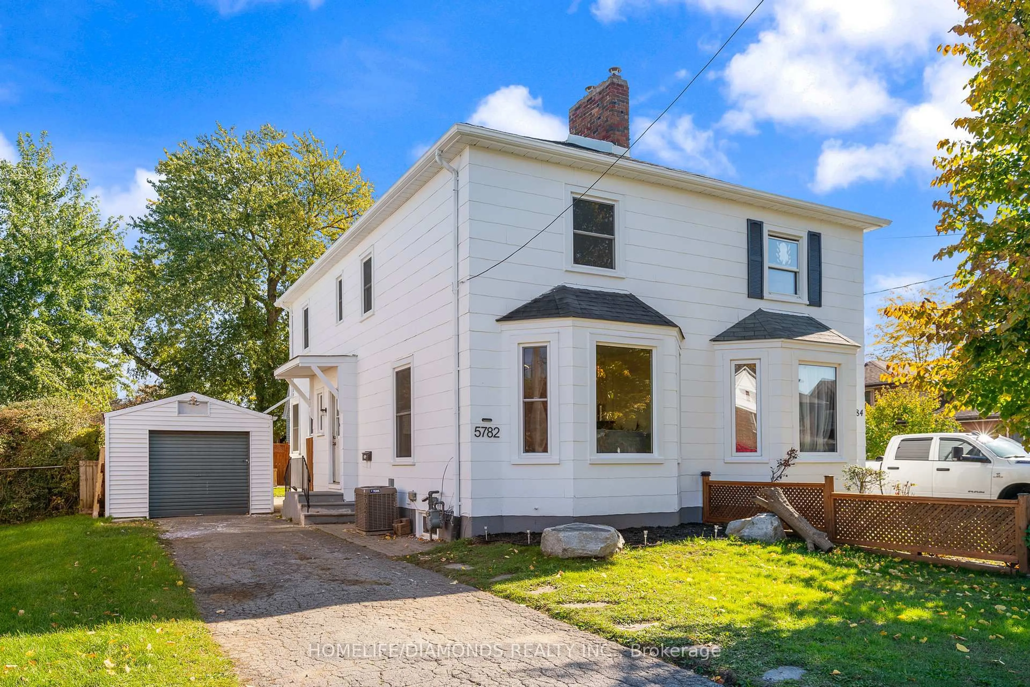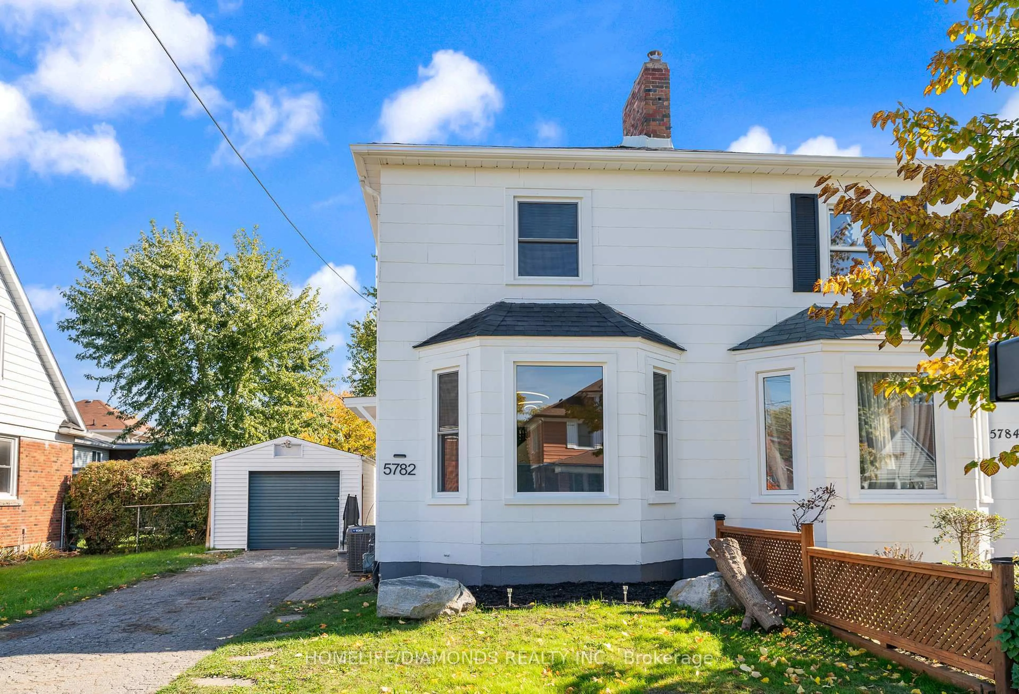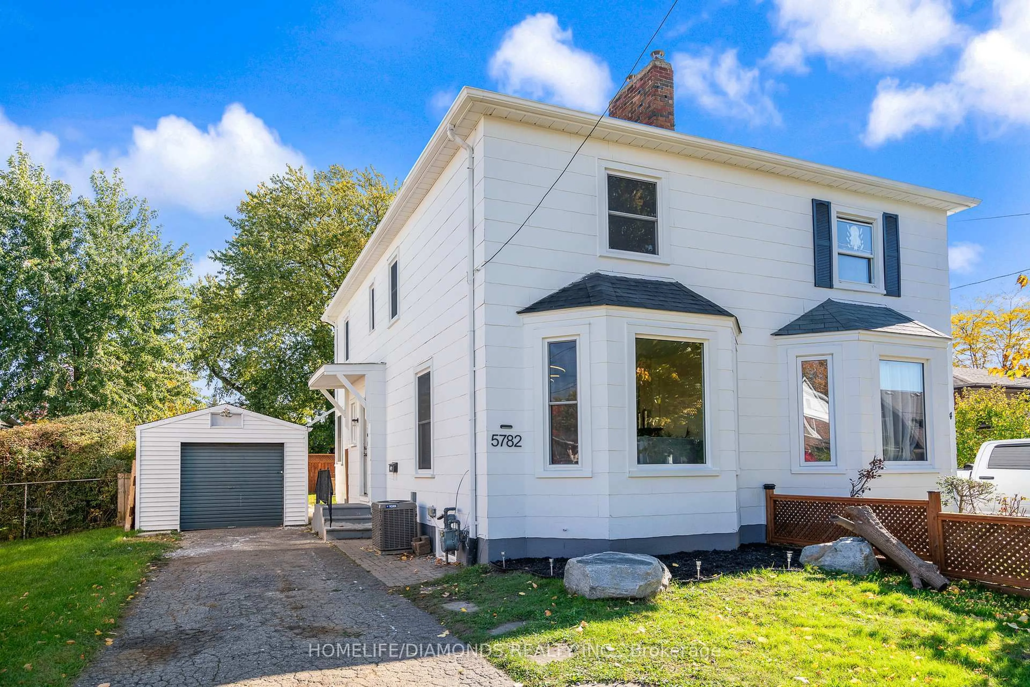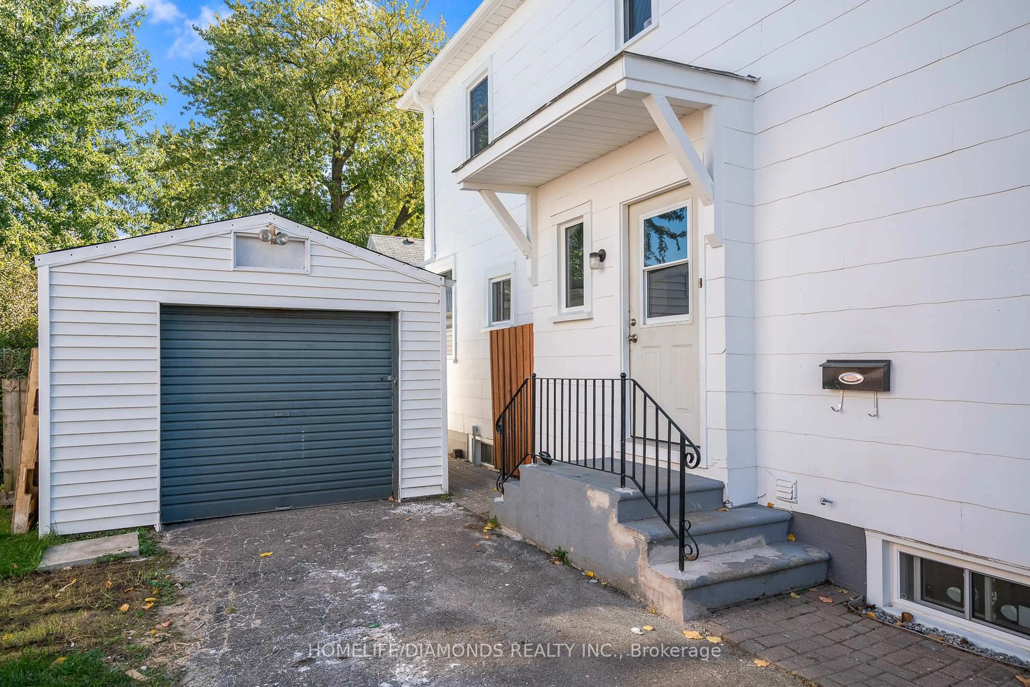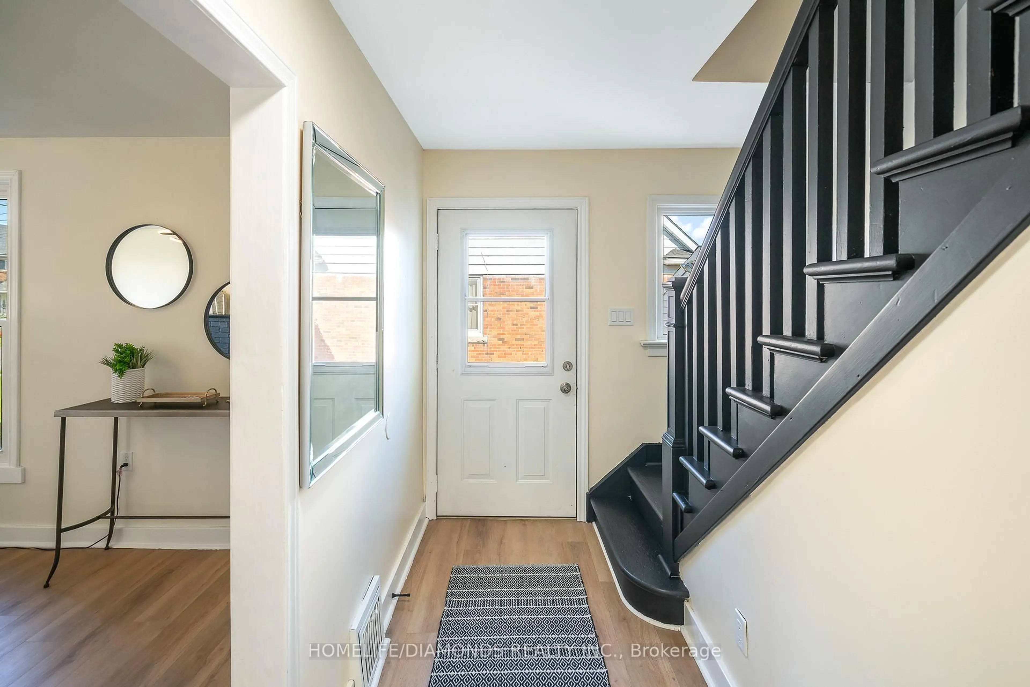5782 Byng Ave, Niagara Falls, Ontario L2G 5E2
Contact us about this property
Highlights
Estimated valueThis is the price Wahi expects this property to sell for.
The calculation is powered by our Instant Home Value Estimate, which uses current market and property price trends to estimate your home’s value with a 90% accuracy rate.Not available
Price/Sqft$378/sqft
Monthly cost
Open Calculator
Description
Welcome to this charming and spacious home, perfect for families! The second floor features 3 bright and comfortable bedrooms along with a full bathroom. The main floor boasts a functional kitchen with plenty of space for cooking and dining. The finished basement offers additional living space with a recreation room, a second bathroom, and a convenient laundry area. Don't miss this fantastic opportunity to own a well-designed home in a great location!
Property Details
Interior
Features
Main Floor
Kitchen
3.96 x 3.86Living
6.2 x 3.86Exterior
Features
Parking
Garage spaces 1
Garage type Detached
Other parking spaces 3
Total parking spaces 4
Property History
