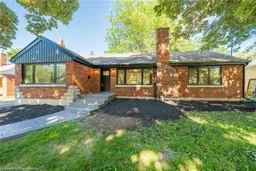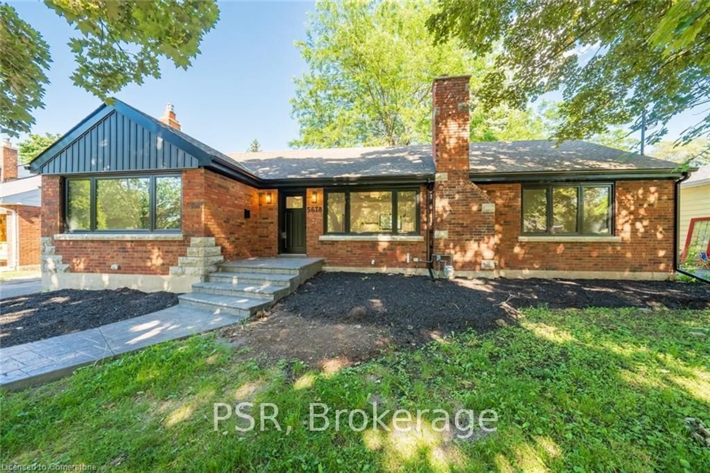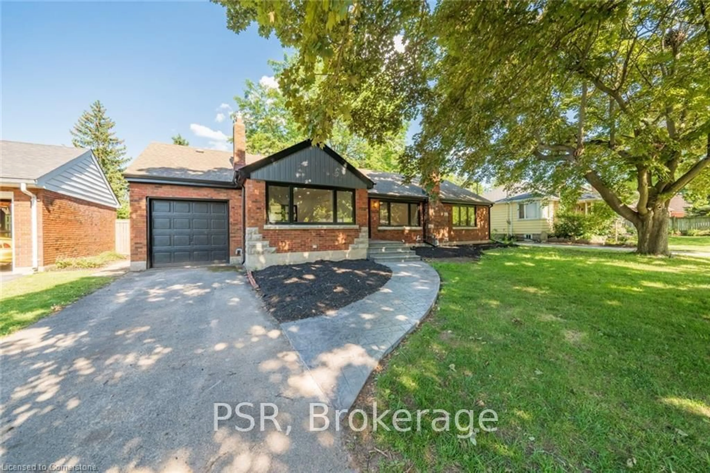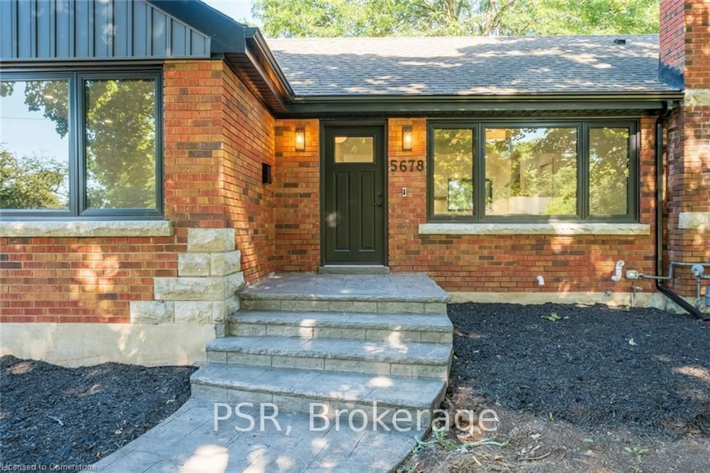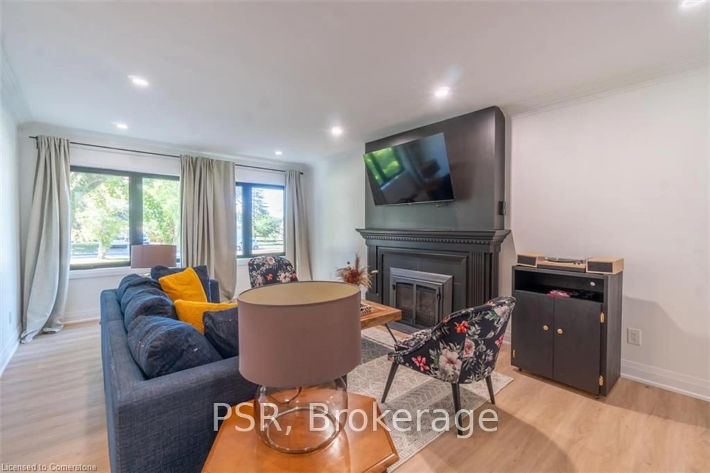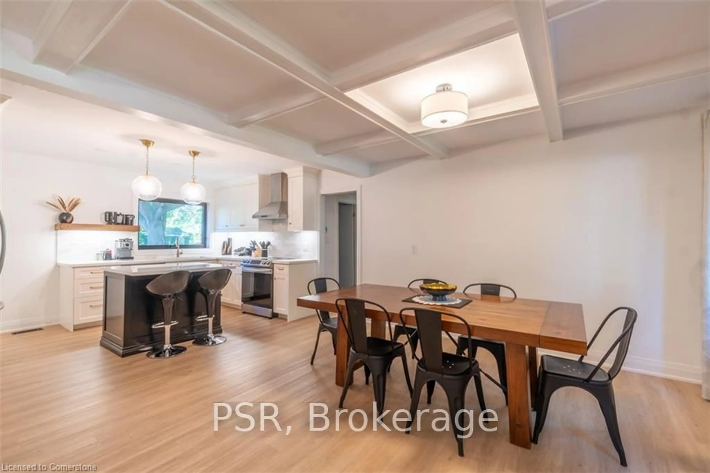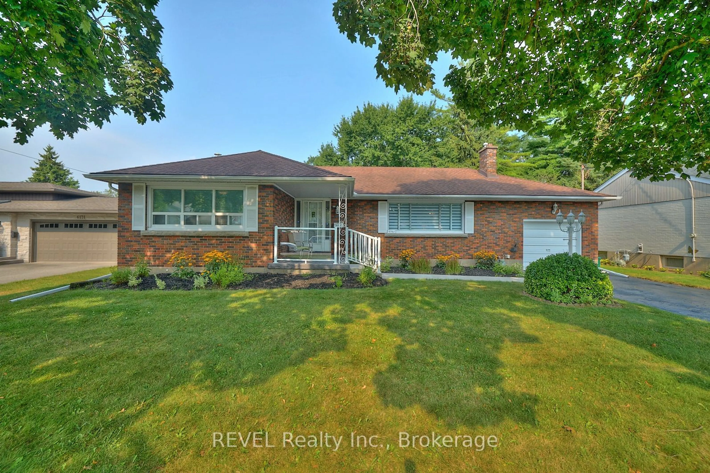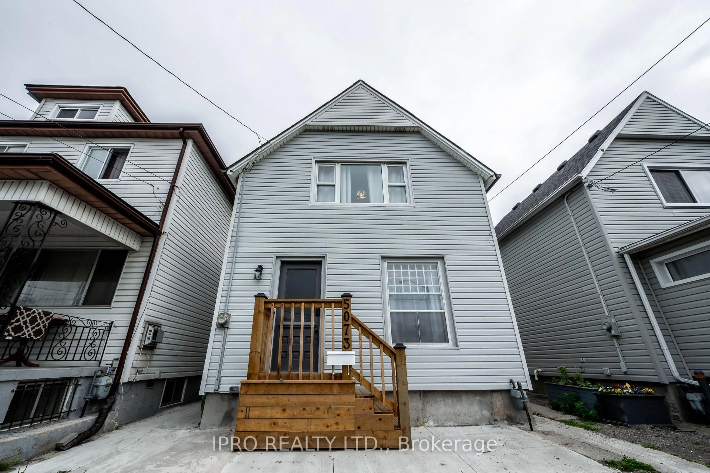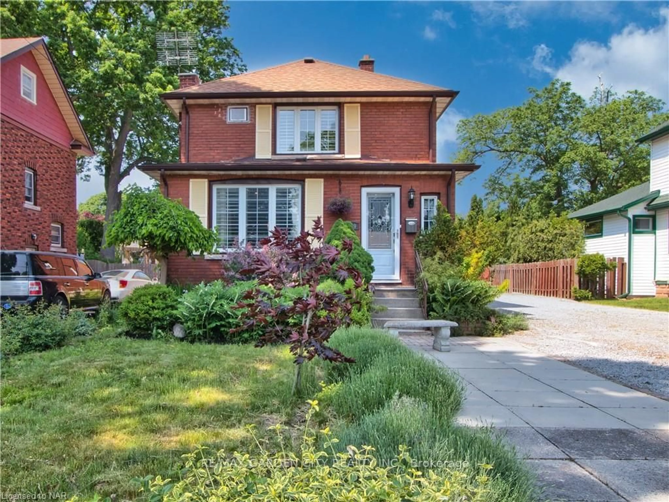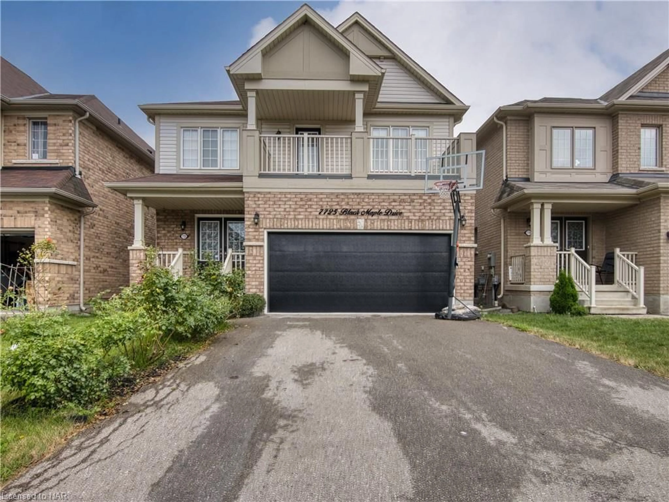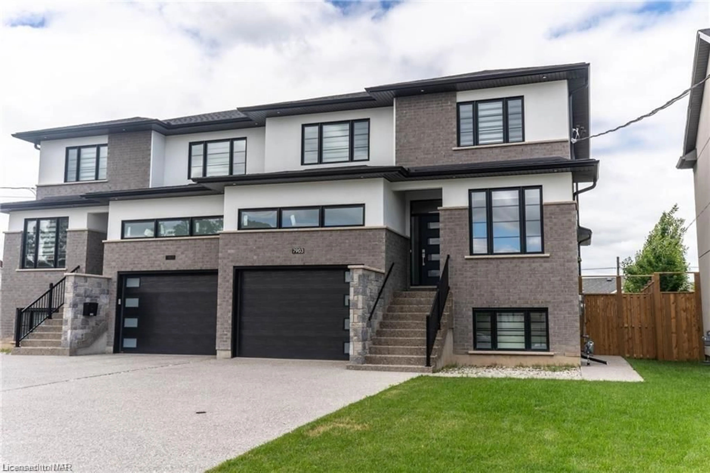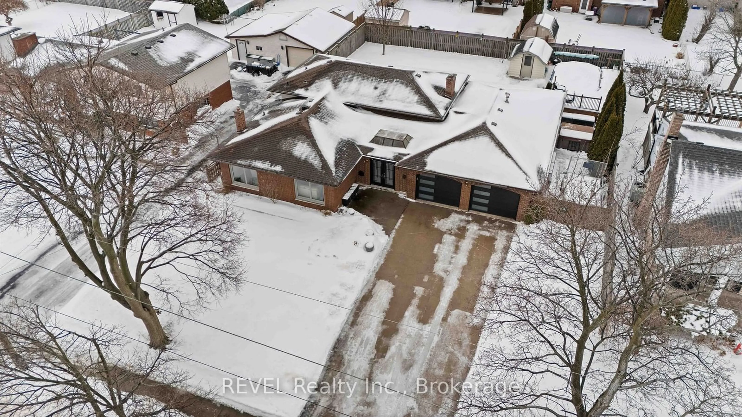5678 Woodland Blvd, Niagara Falls, Ontario L2G 5K8
Contact us about this property
Highlights
Estimated ValueThis is the price Wahi expects this property to sell for.
The calculation is powered by our Instant Home Value Estimate, which uses current market and property price trends to estimate your home’s value with a 90% accuracy rate.Not available
Price/Sqft$725/sqft
Est. Mortgage$3,951/mo
Tax Amount (2024)$4,293/yr
Days On Market57 days
Description
Welcome to your dream home! This newly renovated gem offers a spacious 3-bedroom, 1-bathroom main level and a bright 2-bedroom, 1-bathroom lower level, each designed with modern finishes and thoughtful detail. Luxury vinyl flooring flows throughout, combining sophistication with durability and easy maintenance. Recessed lighting enhances the warm and inviting ambiance, while sleek kitchens boast quartz countertops and stainless steel appliances perfect for cooking and entertaining. Both units feature in-suite laundry for ultimate convenience, and the generous layouts create an open, airy feel. Sitting on a sprawling 70x190 ft lot, this property offers incredible potential whether you envision adding an auxiliary home for rental income or multi-generational living, or transforming the expansive backyard into your own private oasis. Ideally located near Lundy's Lane, you'll have easy access to shopping, dining, entertainment, and recreation, with excellent transportation options nearby. A rare find with endless possibilities, dont miss your chance to make it yours! Schedule your viewing today!
Property Details
Interior
Features
Main Floor
Kitchen
3.68 x 3.35Dining
3.78 x 5.79Family
5.38 x 3.73Primary
4.83 x 3.48Exterior
Features
Parking
Garage spaces 1
Garage type Attached
Other parking spaces 4
Total parking spaces 5
Property History
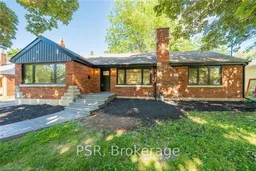 41
41