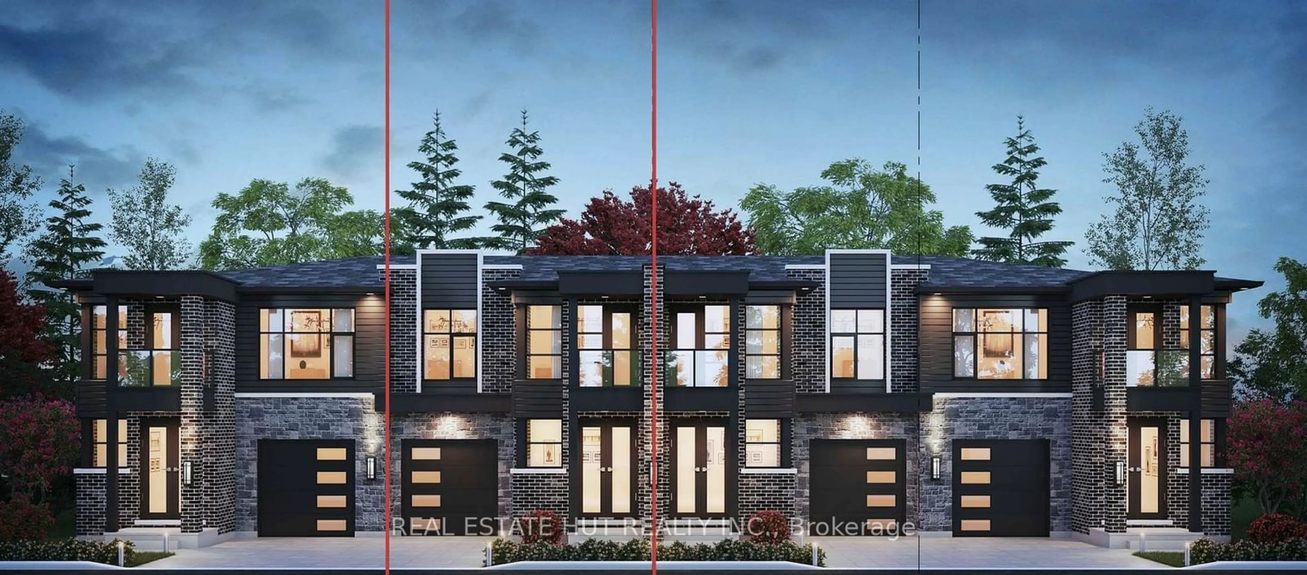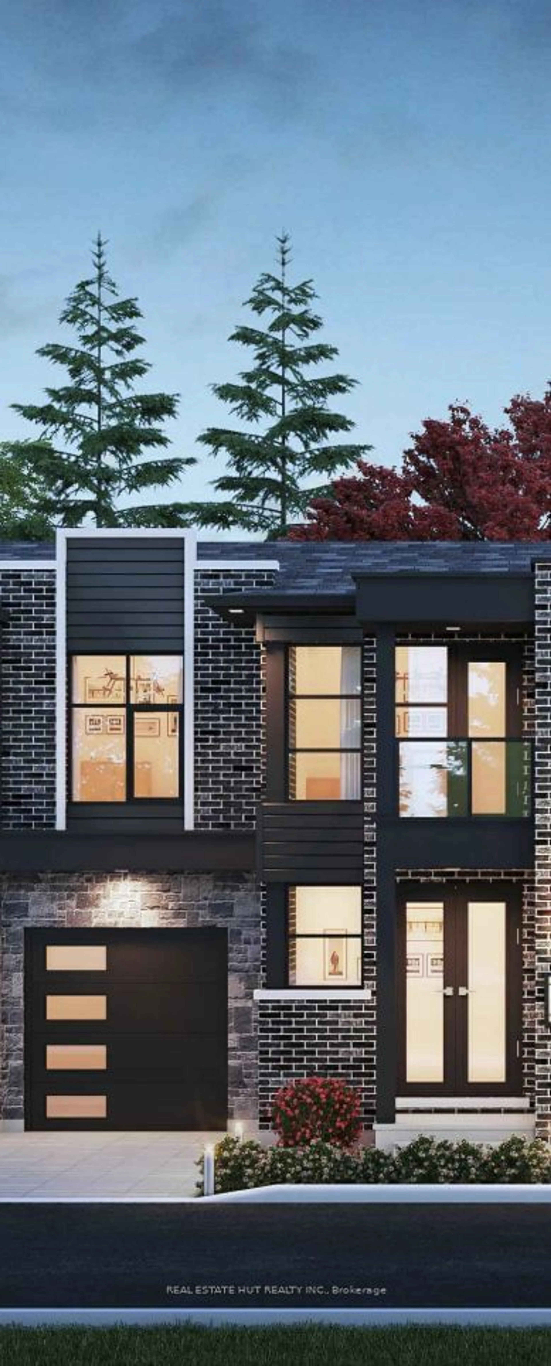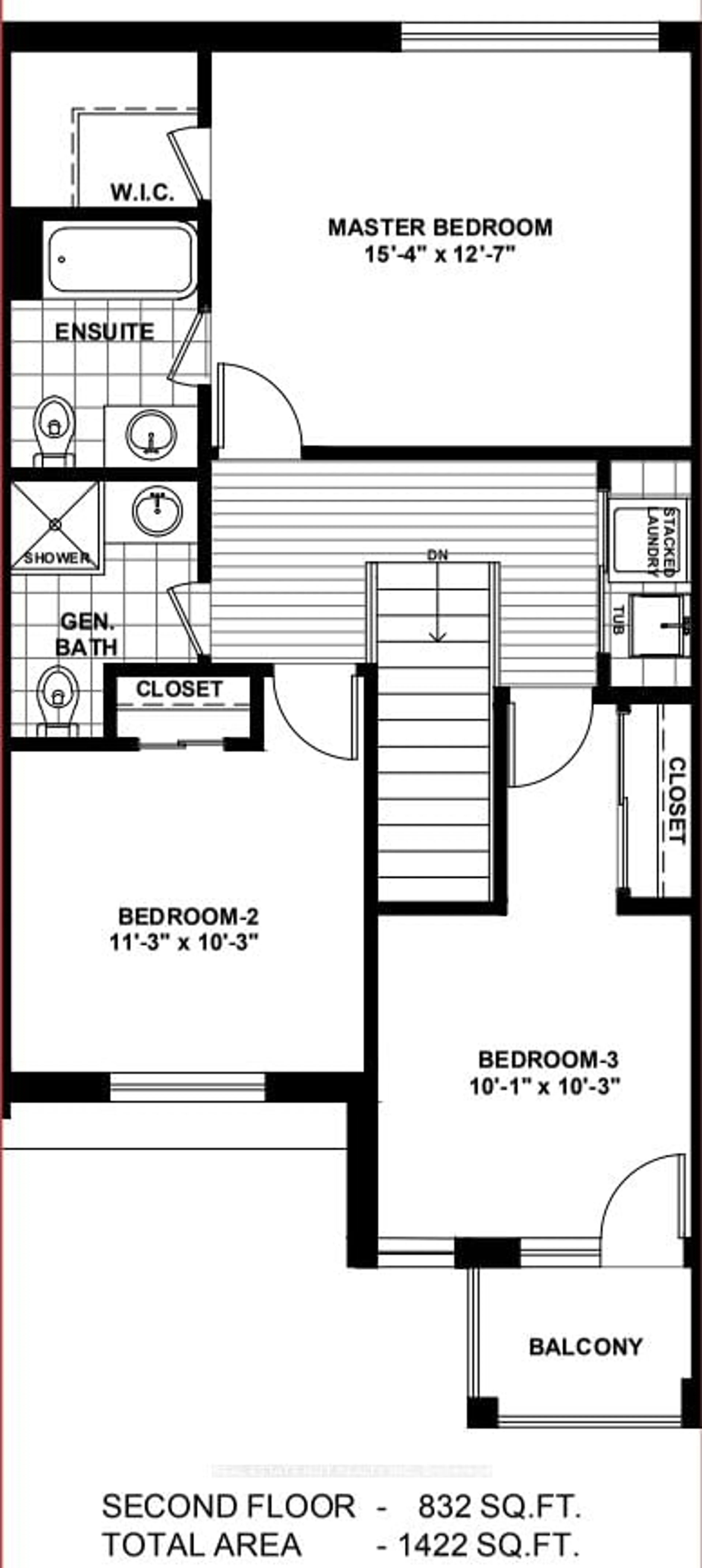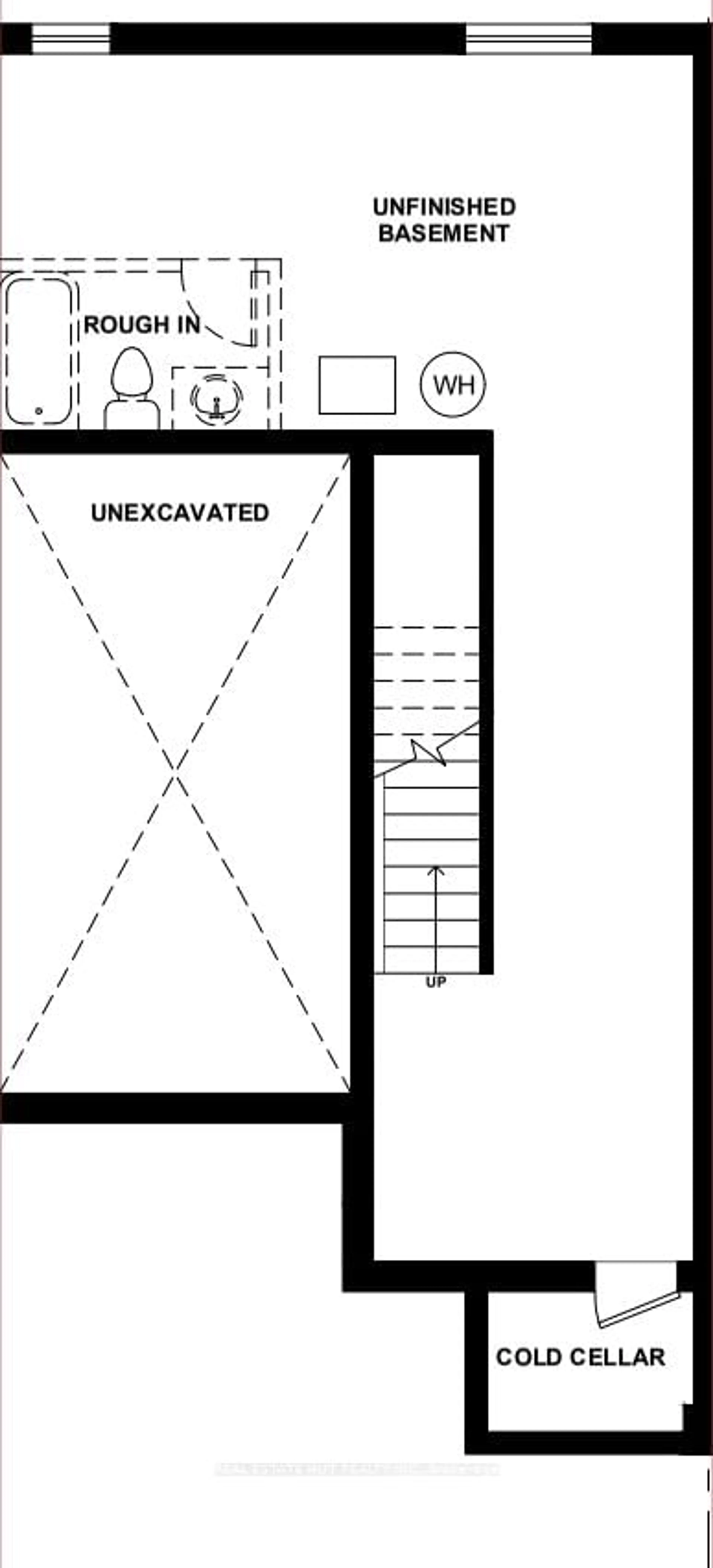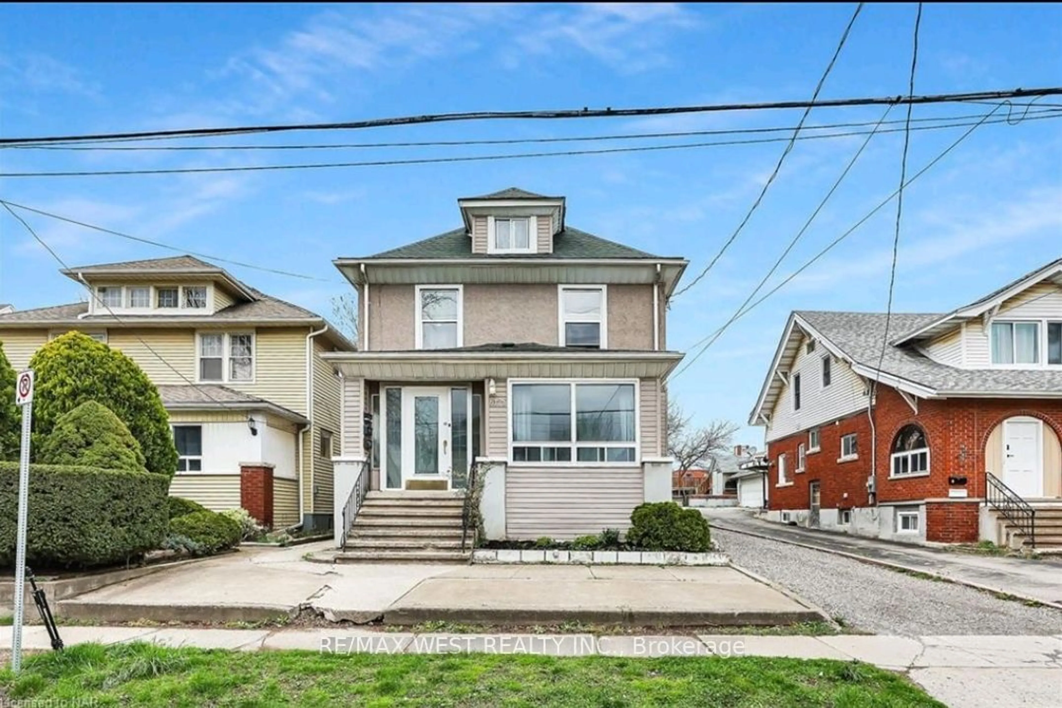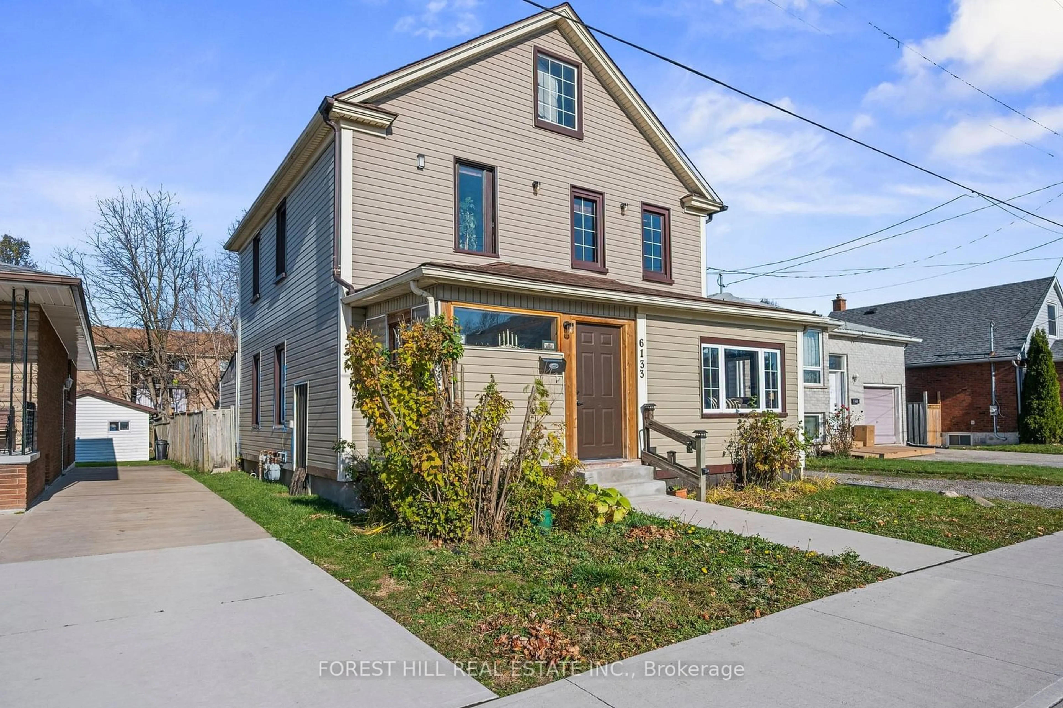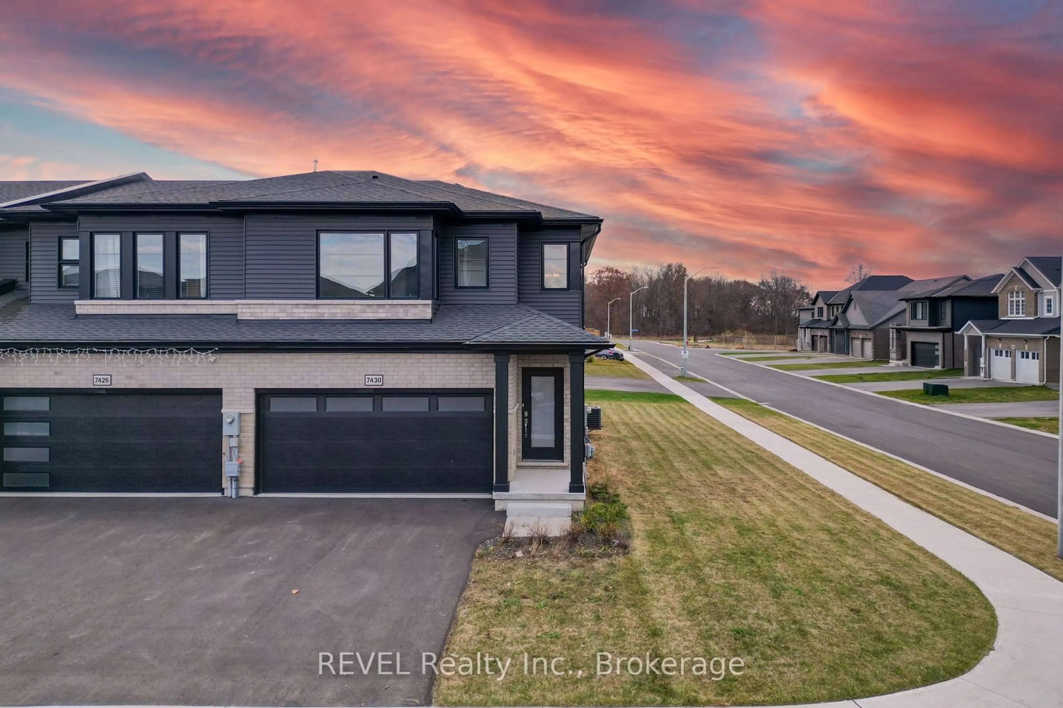5672 Dorchester Rd #66, Niagara Falls, Ontario L2G 4Y8
Contact us about this property
Highlights
Estimated ValueThis is the price Wahi expects this property to sell for.
The calculation is powered by our Instant Home Value Estimate, which uses current market and property price trends to estimate your home’s value with a 90% accuracy rate.Not available
Price/Sqft$566/sqft
Est. Mortgage$3,088/mo
Tax Amount (2024)$1/yr
Days On Market55 days
Description
Welcome to this charming and beautifully designed townhouse in the heart of Niagara, offering both comfort and style for the modern family. This is on Assignment Sale. With a blend of open and private space, this home provides an ideal setup for both relaxation and productivity. A spacious and functional kitchen featuring ample storage and a convenient layout for easy cooking and entertaining. The family room offers a warm and inviting space to unwind, complete with large windows that fill the room with natural light. A dedicated study provides a quiet area perfect for working from home or as a reading nook, enhancing the versatility of the home. This townhouse boasts three well appointed bedrooms with generous closet space, providing comfort and privacy for everyone in the family. The primary bedroom is a luxurious retreat with a 3-piece ensuite, offering the perfect balance of privacy and convenience. Enjoy the charm of Niagara living with easy access to local amenities and top rated schools.
Property Details
Interior
Features
Main Floor
Kitchen
3.35 x 3.38Tile Floor / Pantry / Sliding Doors
Family
3.32 x 3.38Hardwood Floor
Study
1.95 x 3.44Hardwood Floor / Closet
Foyer
1.79 x 1.70Tile Floor
Exterior
Features
Parking
Garage spaces 1
Garage type Attached
Other parking spaces 1
Total parking spaces 2

