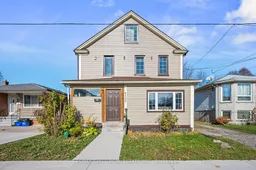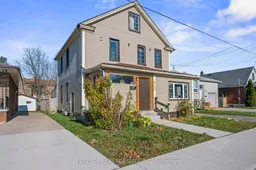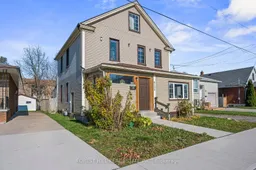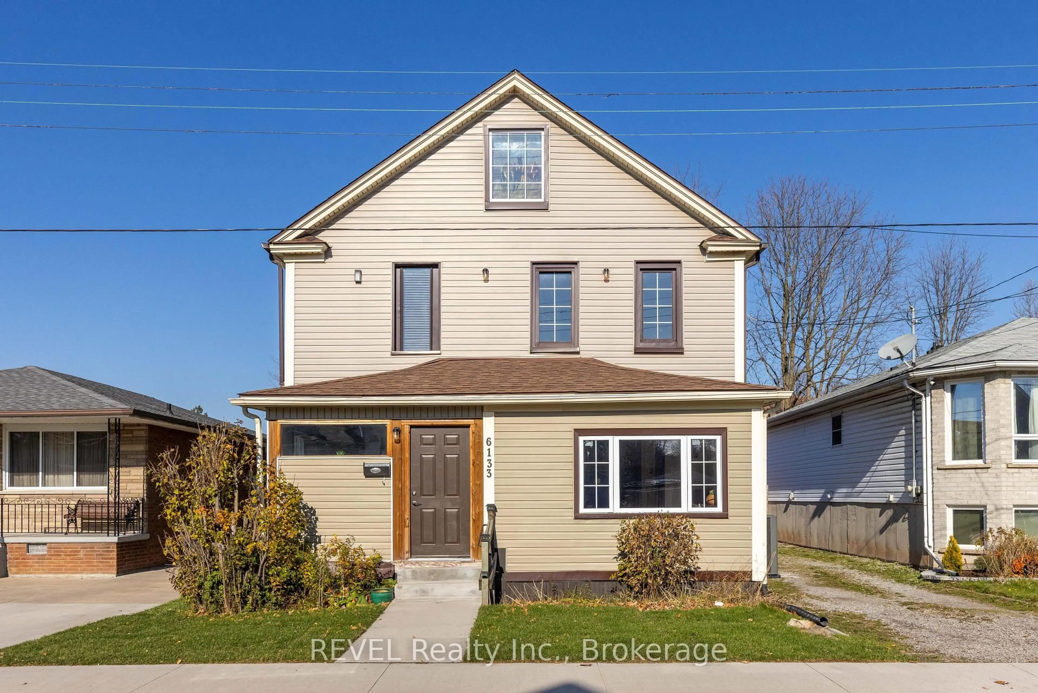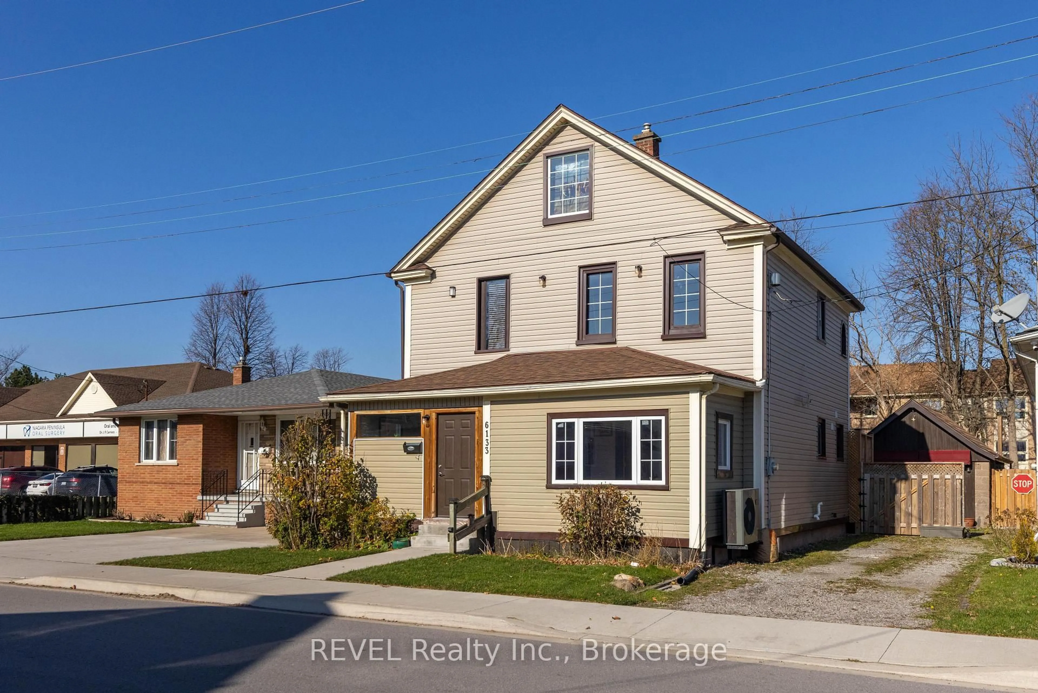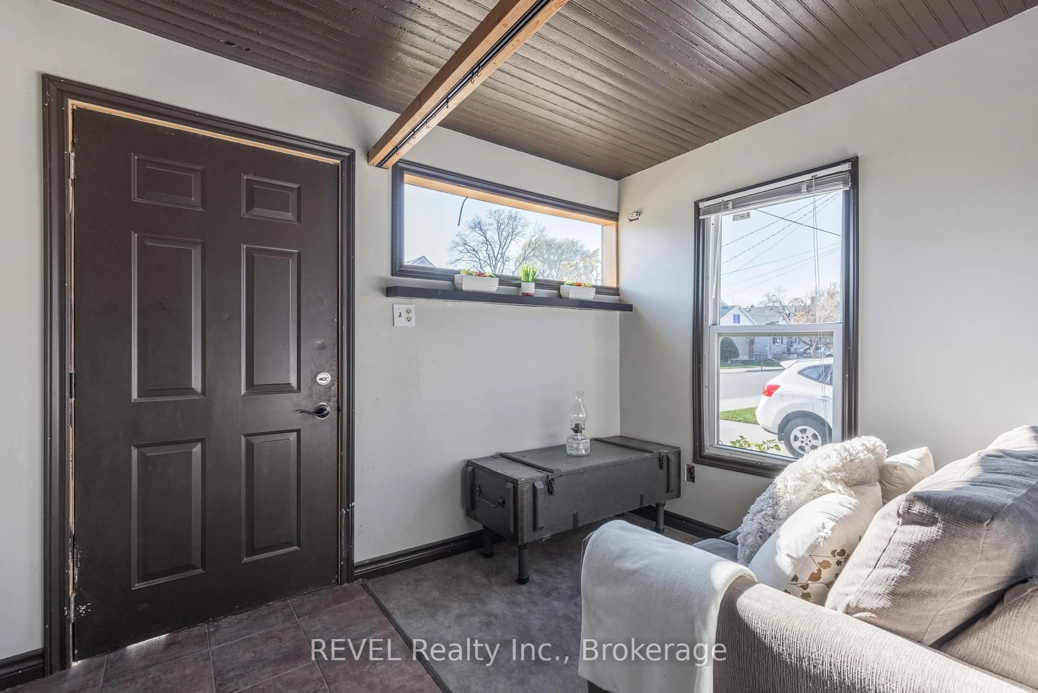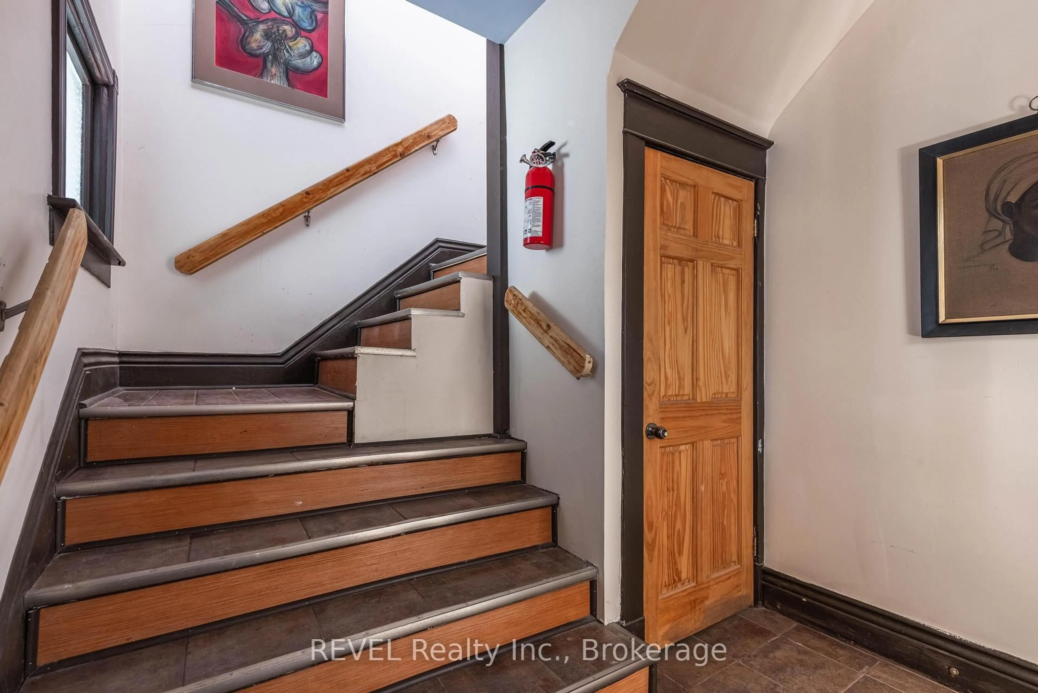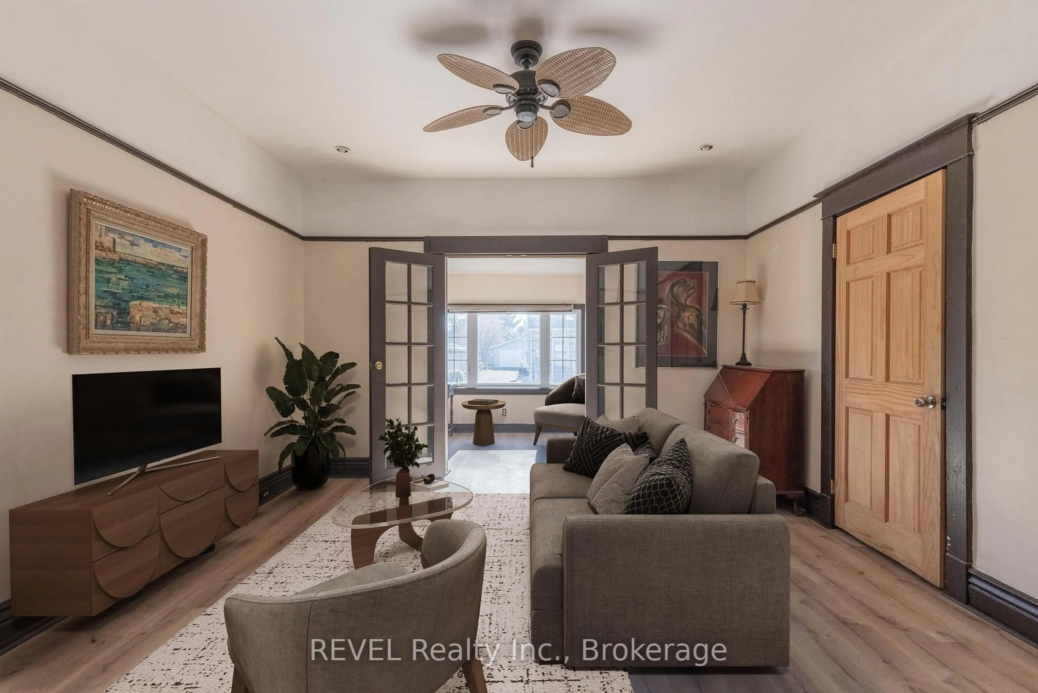6133 Prospect St, Niagara Falls, Ontario L2G 1G9
Contact us about this property
Highlights
Estimated valueThis is the price Wahi expects this property to sell for.
The calculation is powered by our Instant Home Value Estimate, which uses current market and property price trends to estimate your home’s value with a 90% accuracy rate.Not available
Price/Sqft$402/sqft
Monthly cost
Open Calculator
Description
Welcome to a unique opportunity in the centre of downtown Niagara Falls. An income-generating duplex full of character and future potential. Positioned on an oversized 40' x 141' lot offering opportunity for possible expansion or an ADU. This property includes two self-contained units and a versatile detached garage that could easily serve as a workshop, hobby space, or studio. The home retains its original charm with timeless details such as solid wood trim, elegant pocket doors, and an inviting foyer. The main-level unit offers a generous 1 bedroom, 1 bath layout with an open kitchen and living space, in-suite laundry, and direct access to a large, private backyard. It can also be converted back to its former 2-bedroom configuration if desired. The upper-level unit is bright and welcoming, featuring 1 bedroom, 1 bath, in-suite laundry, and access to an unfinished attic that provides excellent storage or potential for further expansion. Recent updates to the furnace, A/C, electrical, windows, siding, and roof provide peace of mind, while the enclosed front porch adds extra functional space. With its size, layout, and location, this property appeals to a wide range of buyers-investors, multi-generational families, or anyone looking to live in one unit while renting out the other. Situated steps from transit and minutes to the Falls, Hospital, entertainment district, University of Niagara Falls, the Niagara River, and the U.S. border, this is a rare chance to secure a flexible property in a great area.
Property Details
Interior
Features
Main Floor
Living
4.04 x 3.58Den
2.97 x 2.35Kitchen
4.01 x 2.88Br
3.53 x 5.56Exterior
Features
Parking
Garage spaces 1
Garage type Detached
Other parking spaces 4
Total parking spaces 5
Property History
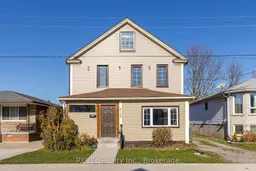 35
35