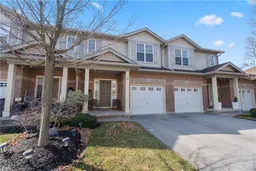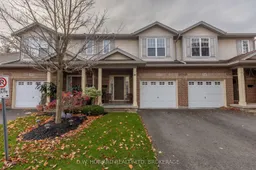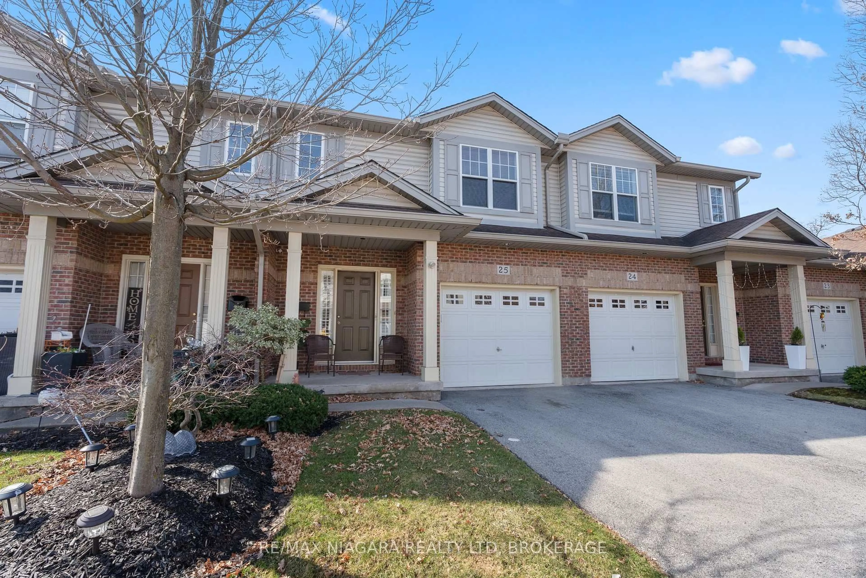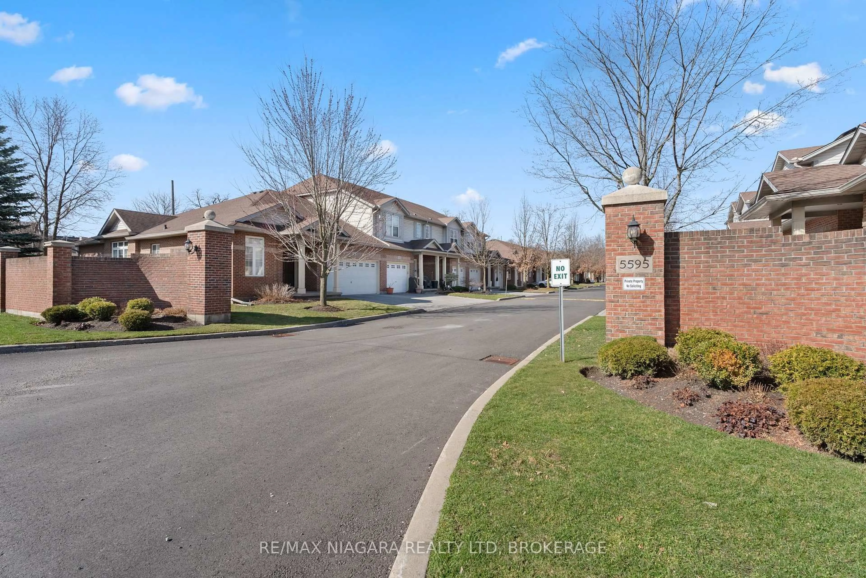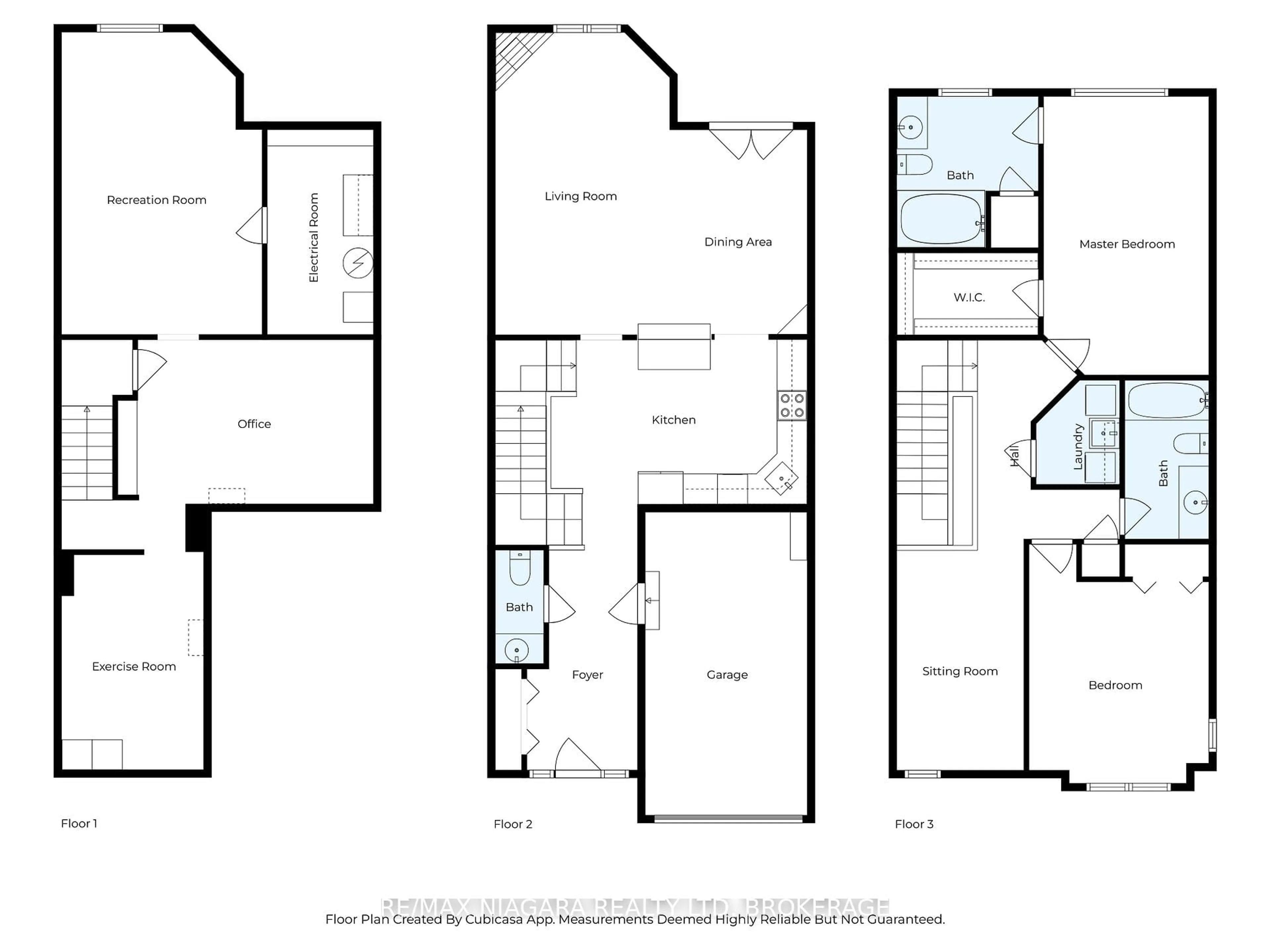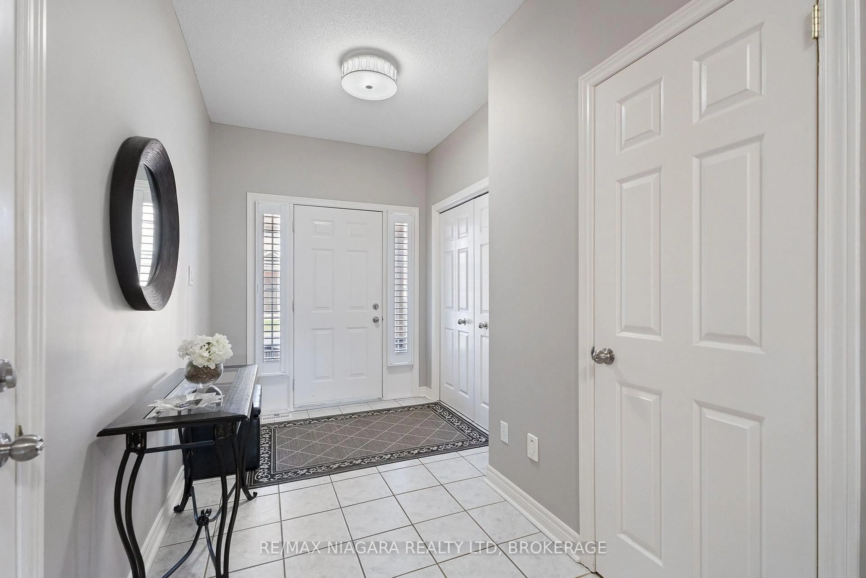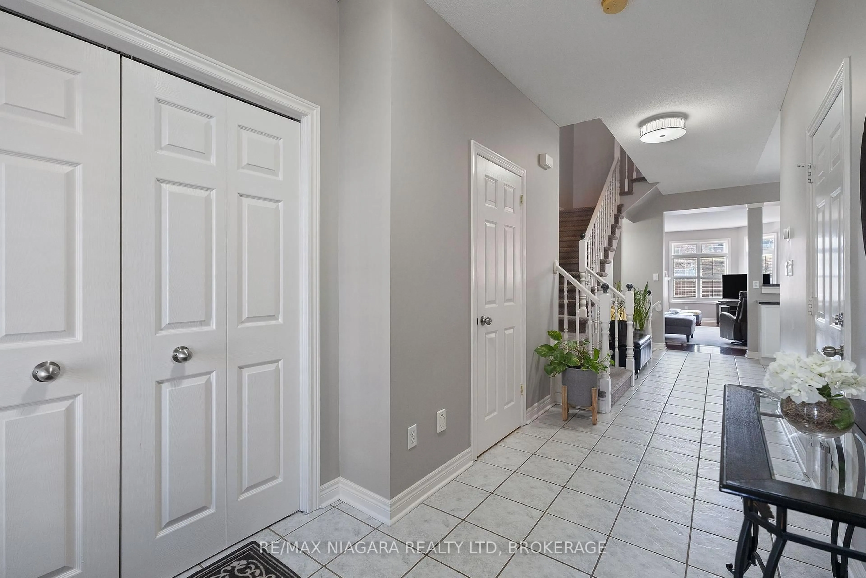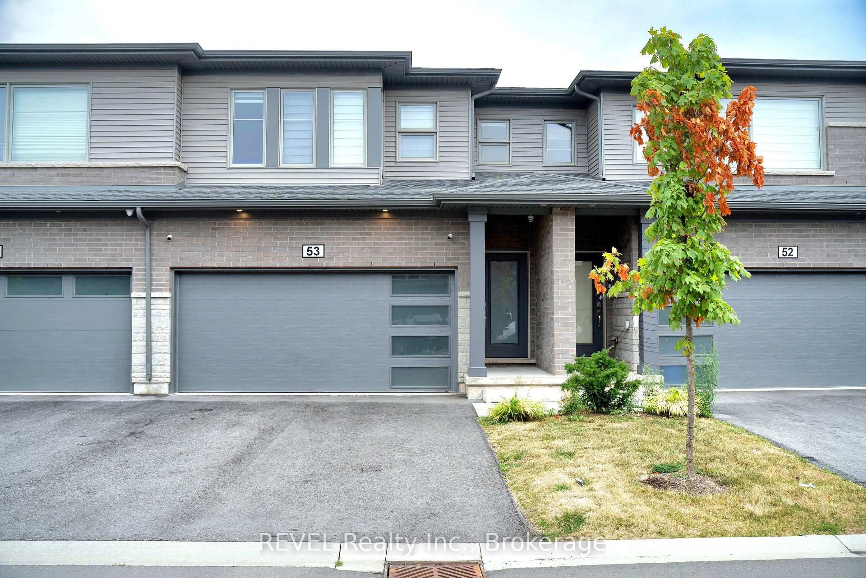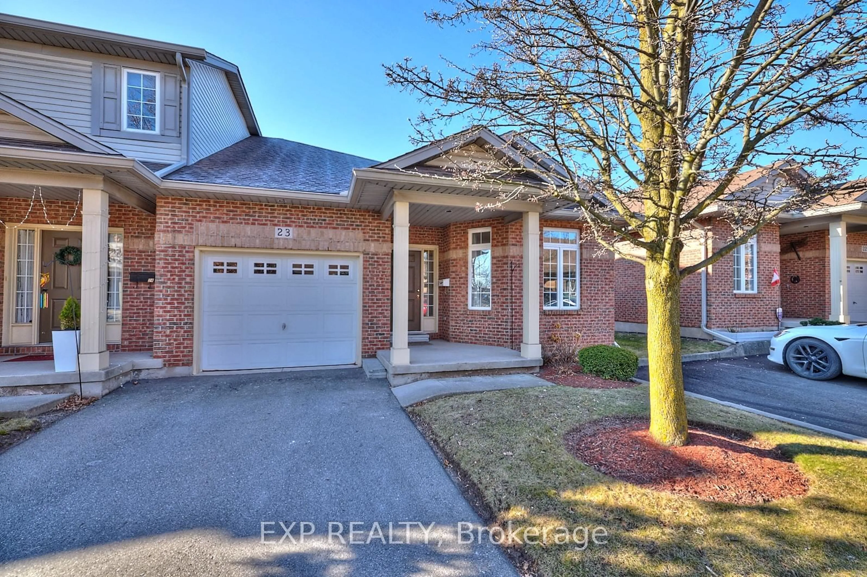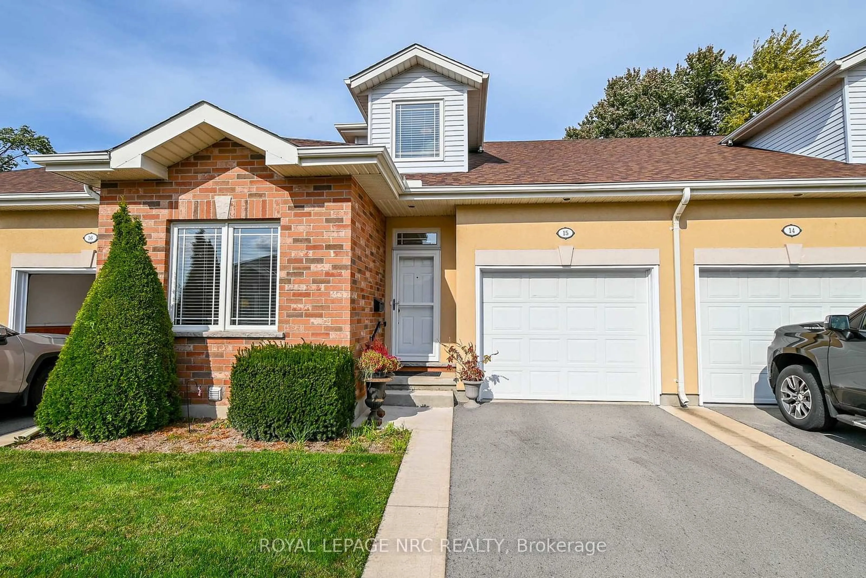5595 Drummond Rd #25, Niagara Falls, Ontario L2G 4L2
Contact us about this property
Highlights
Estimated valueThis is the price Wahi expects this property to sell for.
The calculation is powered by our Instant Home Value Estimate, which uses current market and property price trends to estimate your home’s value with a 90% accuracy rate.Not available
Price/Sqft$339/sqft
Monthly cost
Open Calculator
Description
FANTASTIC 2-STOREY CONDO TOWNHOUSE! This home is finished top to bottom and has been impeccably maintained offering a 3 bedroom floor plan (3rd bedroom is currently an open concept loft), 2.5 baths, finished basement and attached garage. The main floor features big & bright windows, spacious foyer with 2-piece powder room, access to the garage, over sized kitchen with granite countertops and stainless steel appliances. Main floor also offers a large living room/dining room with gas fireplace and walk-out to your private deck and patio. Second floor features 2 generously sized bedrooms, open concept loft that could easily be converted to a 3rd bedroom, main 4-piece bath, laundry room with laundry tub, primary suite with walk-in closet and private 4-piece ensuite. Basement level is finished with a storage area, office/den and family room that could be a 3rd/4th bedroom plus rough-in for a 4th bathroom. All kitchen appliances plus washer & dryer included. Quick & easy access to the QEW Highway to Fort Erie/Toronto and the 420 Highway to the Rainbow Bridge/USA. Walking distance to the Lundy's Lane shopping corridor with restaurants, banking, groceries, pharmacies and more. You wont be disappointed!
Property Details
Interior
Features
Exterior
Features
Parking
Garage spaces 1
Garage type Attached
Other parking spaces 1
Total parking spaces 2
Condo Details
Inclusions
Property History
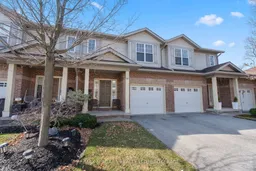 42
42