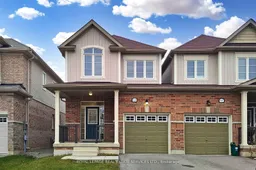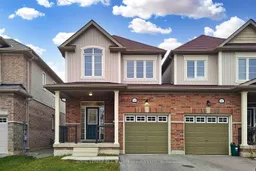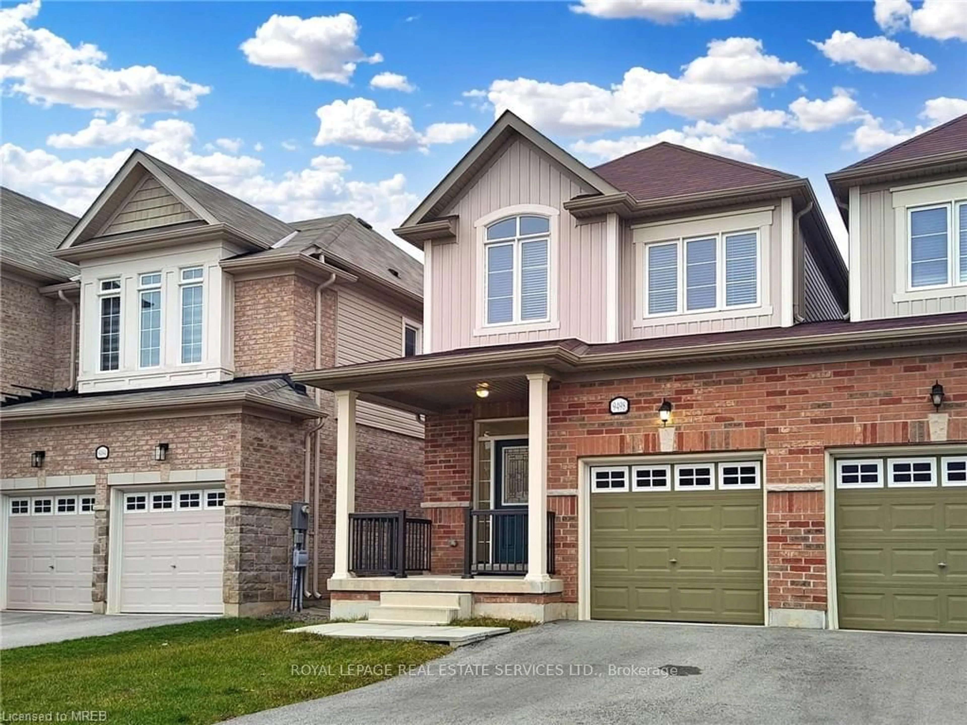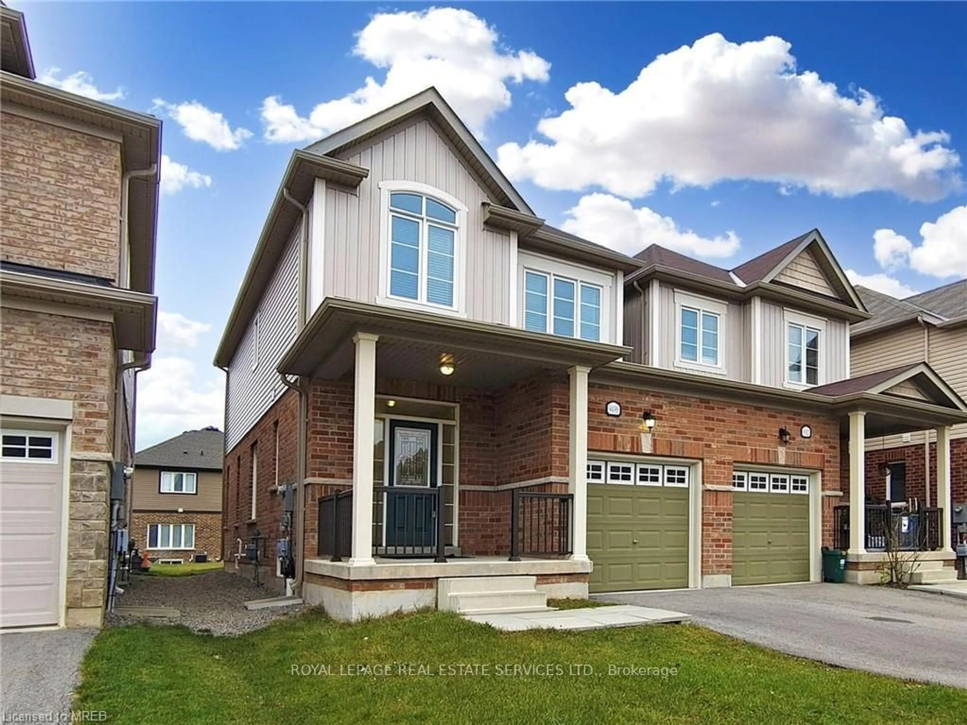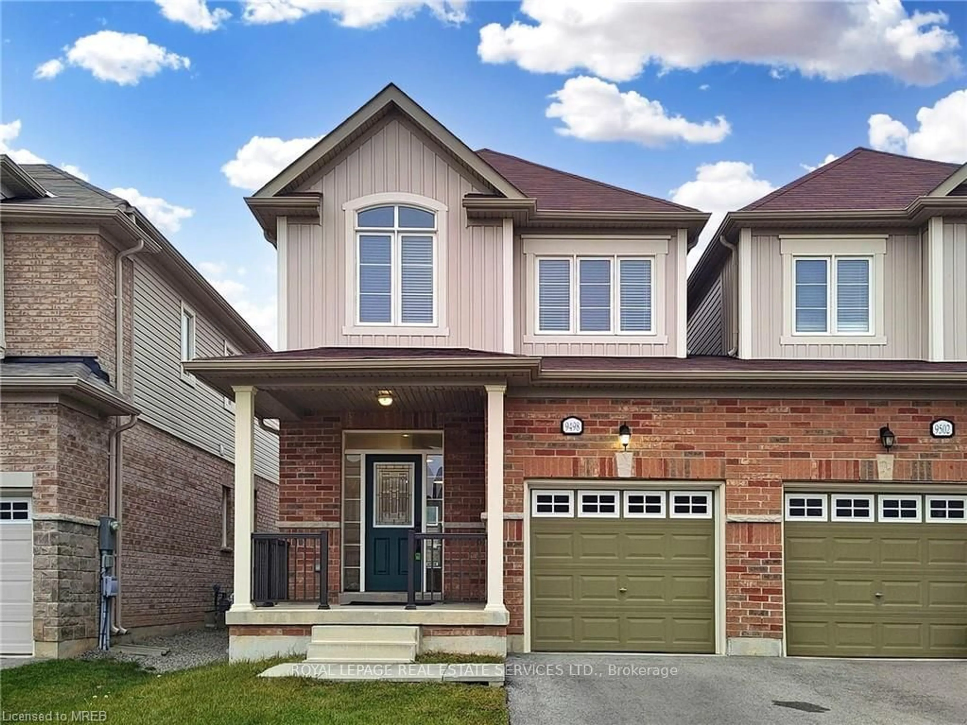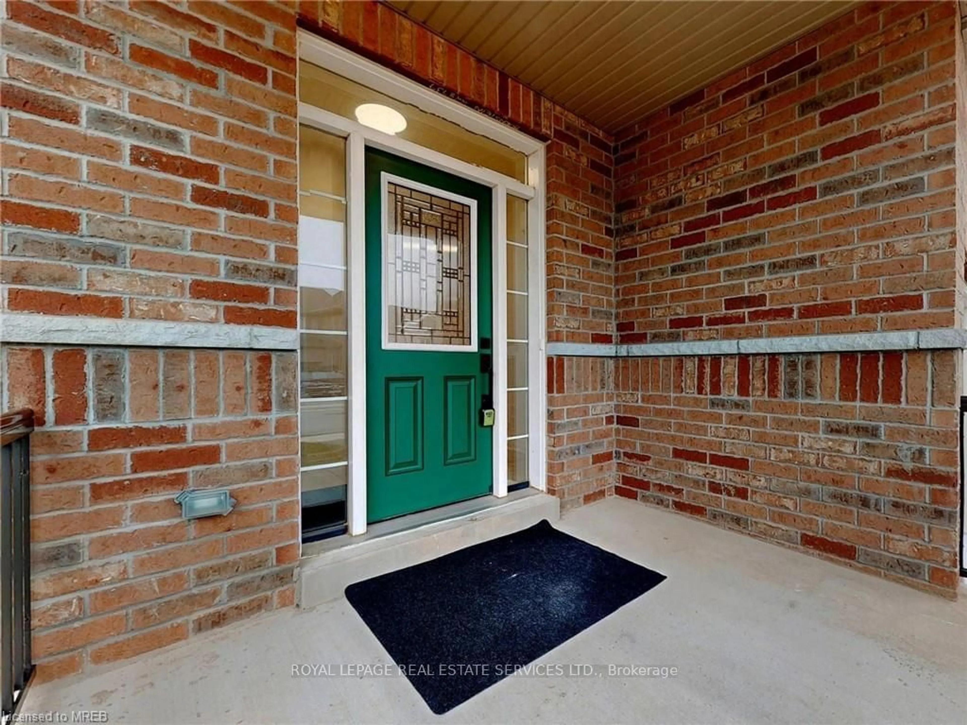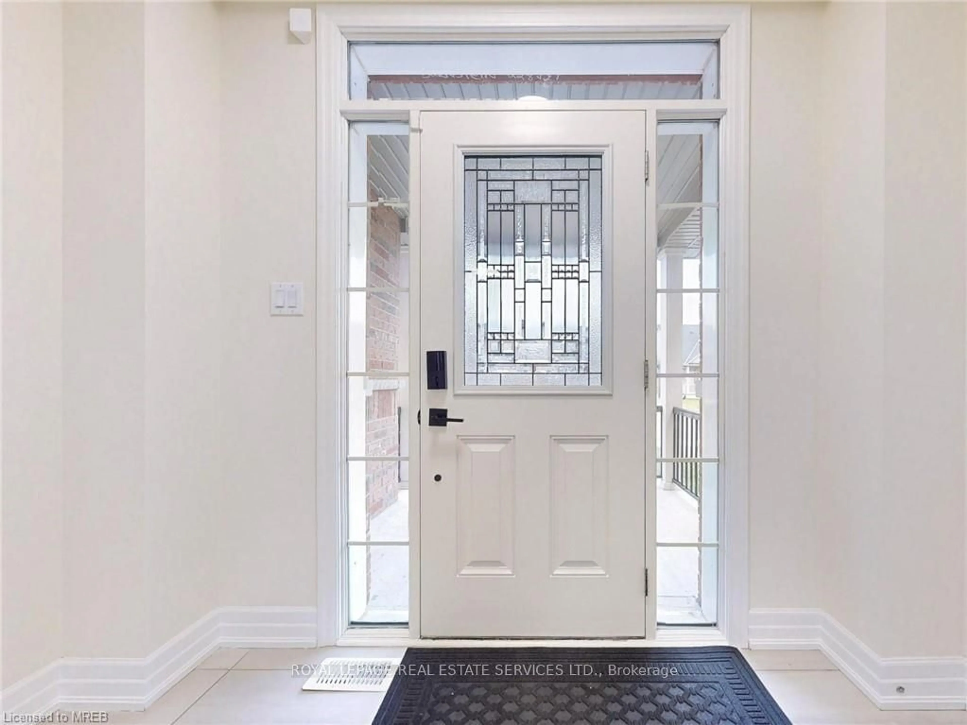9498 Tallgrass Ave, Niagara Falls, Ontario L2G 0Y2
Contact us about this property
Highlights
Estimated ValueThis is the price Wahi expects this property to sell for.
The calculation is powered by our Instant Home Value Estimate, which uses current market and property price trends to estimate your home’s value with a 90% accuracy rate.Not available
Price/Sqft$403/sqft
Est. Mortgage$2,963/mo
Tax Amount (2024)$4,048/yr
Days On Market80 days
Total Days On MarketWahi shows you the total number of days a property has been on market, including days it's been off market then re-listed, as long as it's within 30 days of being off market.427 days
Description
A Delightful Private And Peaceful Semi Link Only By The Garage Built by LYONS CREEK , Bolero Model boosting1,560 sqft. W/ 9 Ft. Ceiling. Walking distance to Lyons Creek and Well and River Boat Launch Perfect For Water Activities. An after sought charming community situated on Chippawa district Close to Niagara Hospital, Golf Course, Walmart, Costco and Fallsview. A perfect living combined dining room designed to show your furnishings to best advantage. Freshly painted with neutral designer color. Move-in Ready and Price To Sell !!!! **EXTRAS** All Existing Upgraded Light Fixtures, All Newly Installed Window Coverings, All Existing Appliances, S/s Stove, Fridge, Built-in Dishwasher, Built-in Microwave, Rangehood, Washer & Dryer, Auto Garage Door
Property Details
Interior
Features
Main Floor
Living
3.04 x 7.31Laminate / Combined W/Living
Dining
3.04 x 7.31Laminate / Combined W/Dining
Kitchen
2.37 x 3.35Ceramic Floor / B/I Appliances
Breakfast
3.35 x 3.57Ceramic Floor / W/O To Yard / Centre Island
Exterior
Features
Parking
Garage spaces 1
Garage type Attached
Other parking spaces 2
Total parking spaces 3
Property History
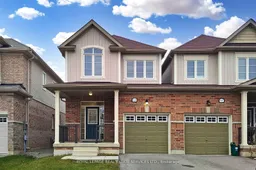
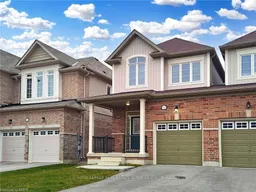 40
40