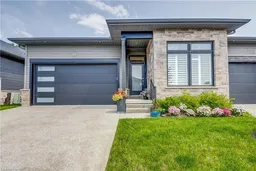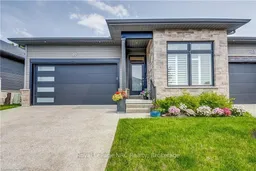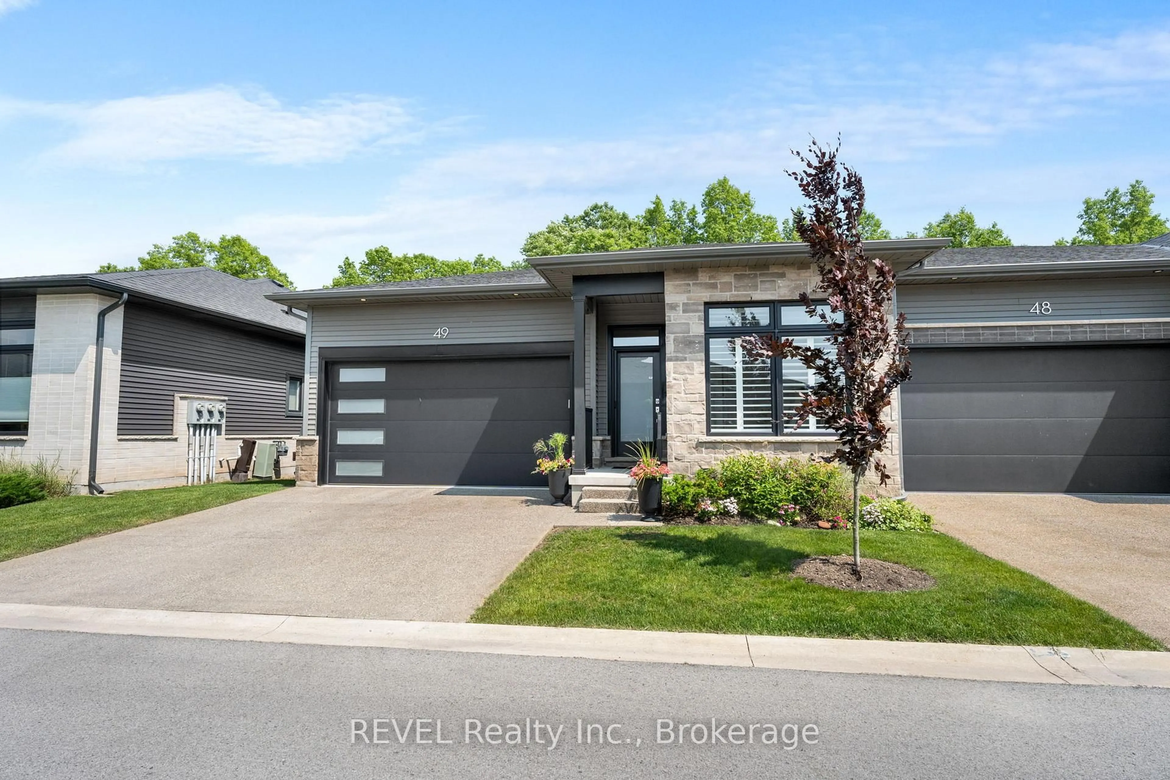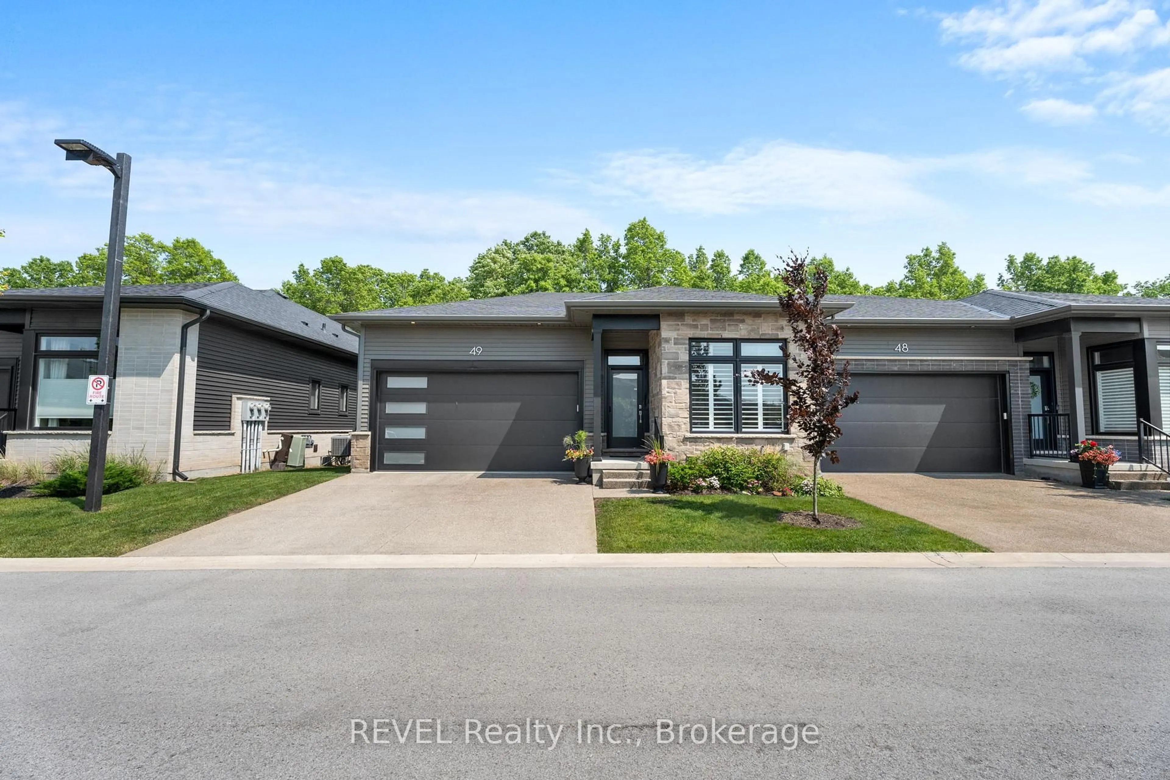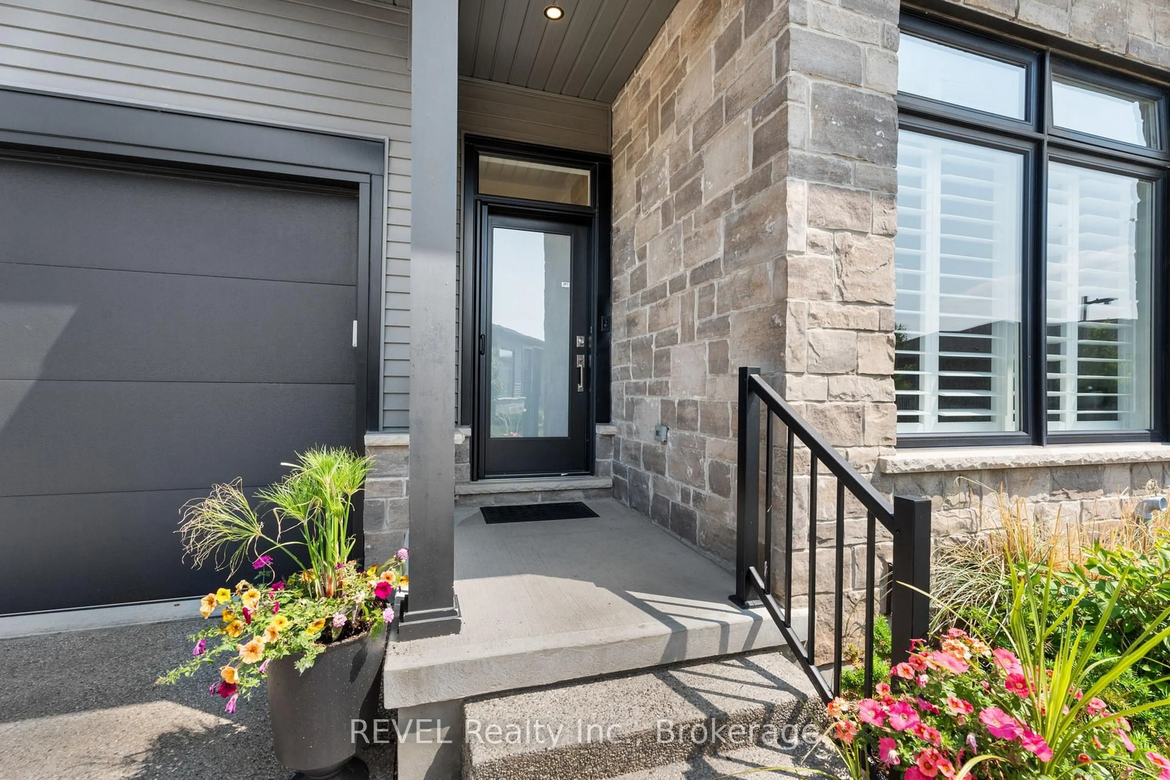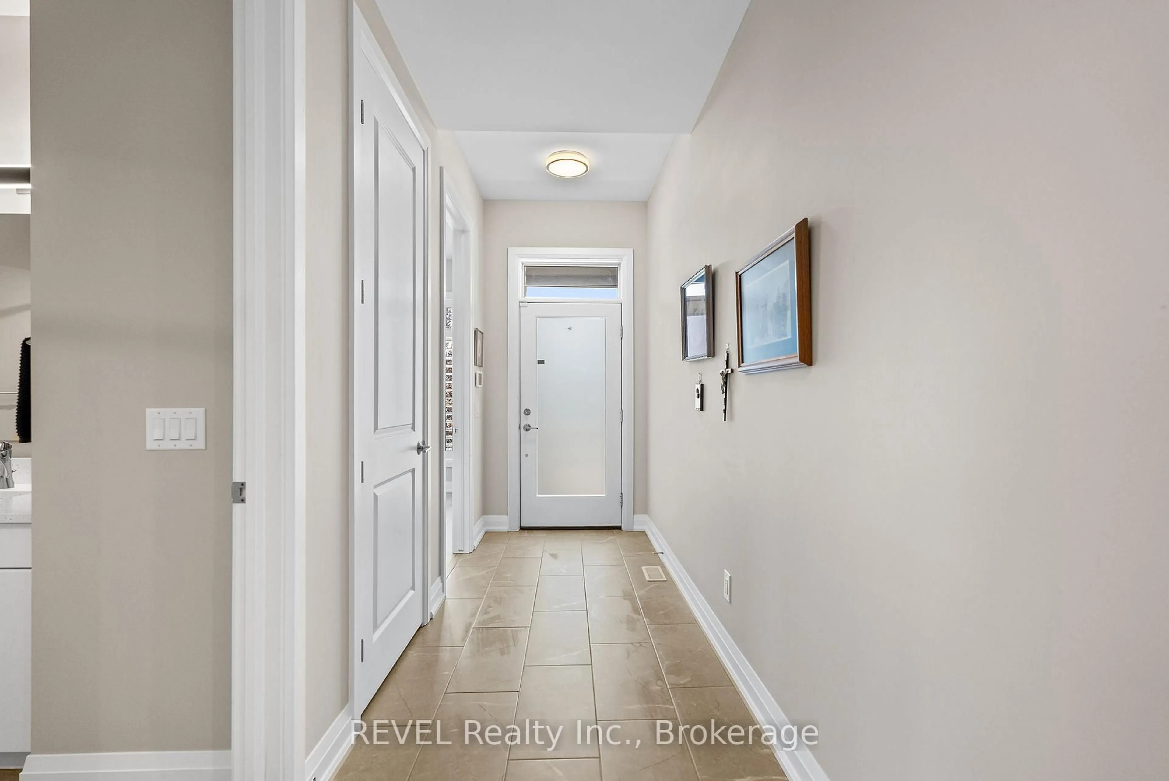8974 Willoughby Dr #49, Niagara Falls, Ontario L2G 0Y8
Contact us about this property
Highlights
Estimated valueThis is the price Wahi expects this property to sell for.
The calculation is powered by our Instant Home Value Estimate, which uses current market and property price trends to estimate your home’s value with a 90% accuracy rate.Not available
Price/Sqft$658/sqft
Monthly cost
Open Calculator
Description
The end unit that stands above the rest! Welcome to care-free, luxury living in the highly sought-after Legends on the Green. Tucked at the back of the community, Unit 49 is a rare end-unit bungalow that backs onto a serene tree line offering privacy, tranquility, and a connection to nature that sets it apart from the rest. With over $150,000 in builder and past owner upgrades, this 3-bedroom, 3-full-bathroom home delivers high-end finishes and thoughtful design throughout. The open-concept main level is both elegant and functional, featuring engineered hardwood flooring, a walk-in pantry, and a stylish kitchen complete with high-end appliances. The living and dining areas flow seamlessly to a covered deck, plus an additional stone patio with a gas BBQ hookup and hot tub connection perfect for entertaining or relaxing outdoors. The primary bedroom retreat overlooks the forest and features a walk-in closet and a spa-inspired ensuite with heated flooring. A second bedroom/office includes a custom built-in Murphy bed, ideal for guests, along with access to a nearby 4- piece bathroom. Downstairs, the fully finished basement offers an expansive rec room with a gas fireplace, a third bedroom, another full bathroom, laundry facilities, and abundant storage space. The heated double car garage is finished with low-maintenance plastic composite flooring, providing both function and fair. This community is known for its quiet, upscale lifestyle and proximity to everything you love about Niagara Falls QEW access via Lyons Creek Rd, Chippawa boat launch, the Niagara River Parkway, parks, golf, the Falls, casino, and more. Whether you're downsizing or seeking a peaceful, lock-and-leave lifestyle, this is luxurious carefree living at its finest.
Property Details
Interior
Features
Bsmt Floor
3rd Br
5.01 x 5.93Rec
4.69 x 7.52Exterior
Parking
Garage spaces 2
Garage type Attached
Other parking spaces 2
Total parking spaces 4
Condo Details
Amenities
Bbqs Allowed, Visitor Parking
Inclusions
Property History
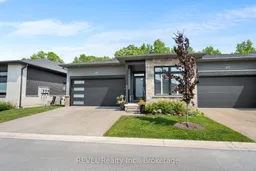 45
45