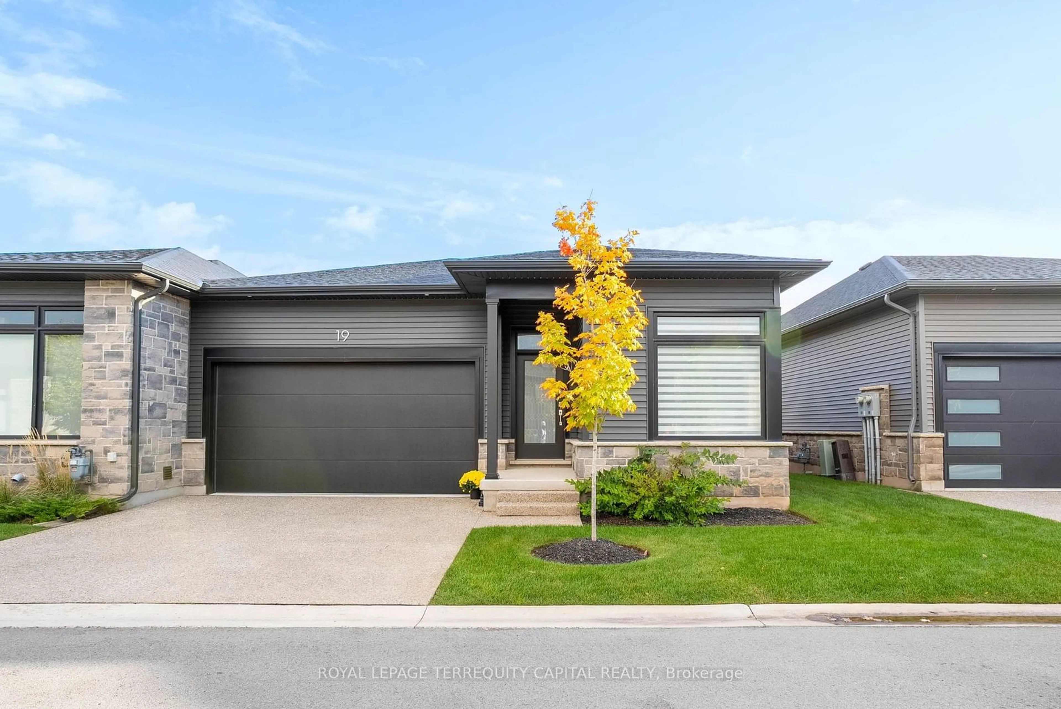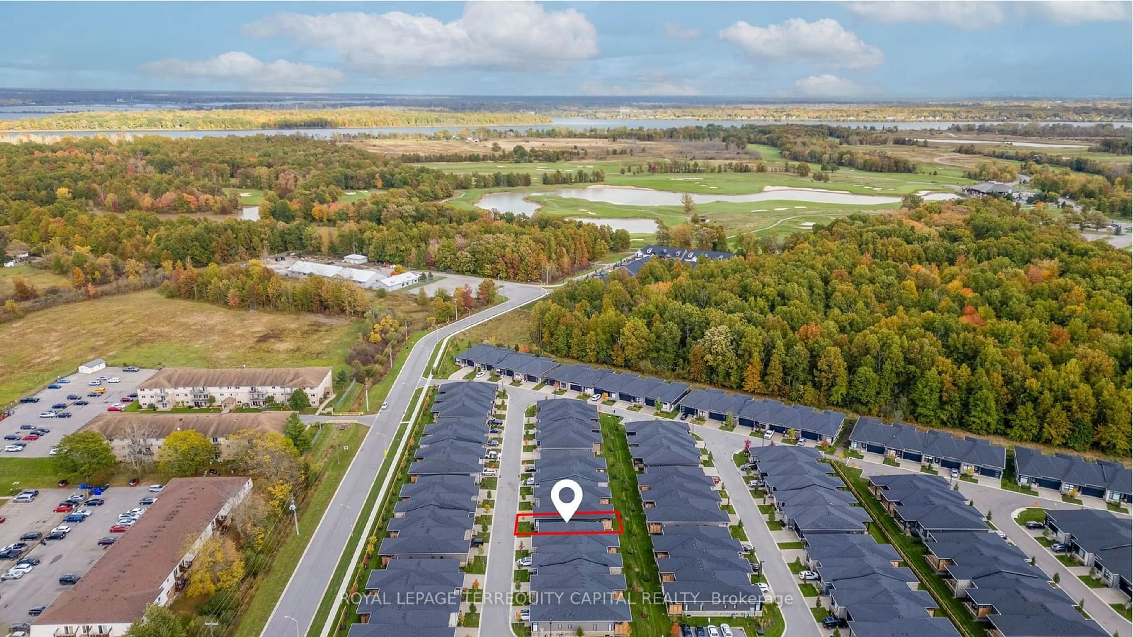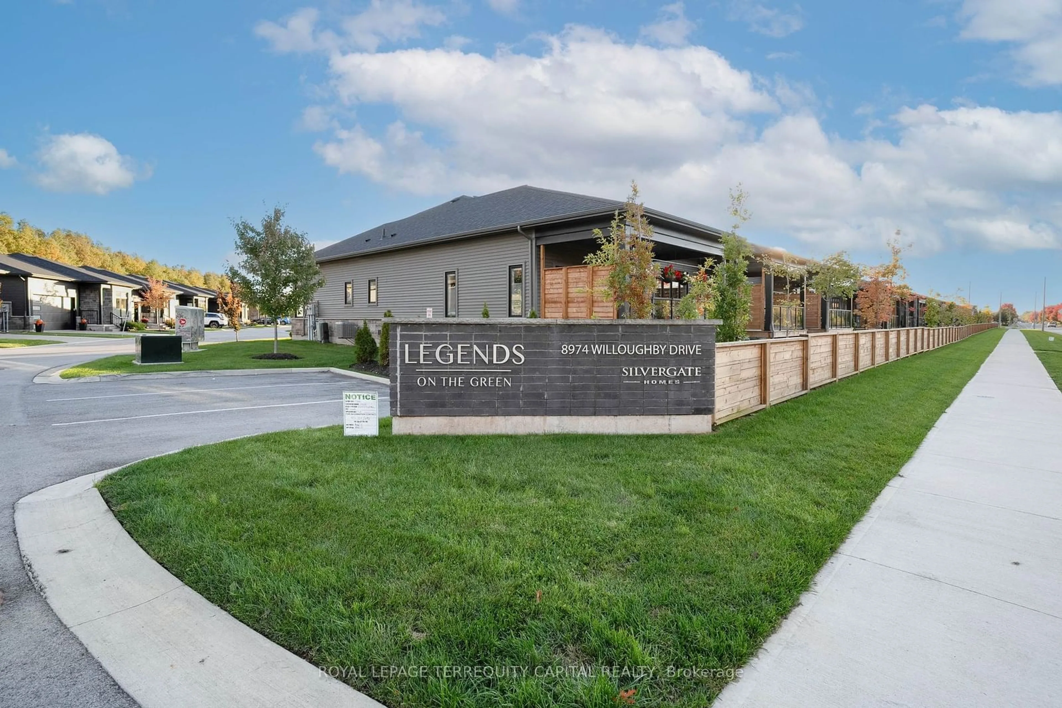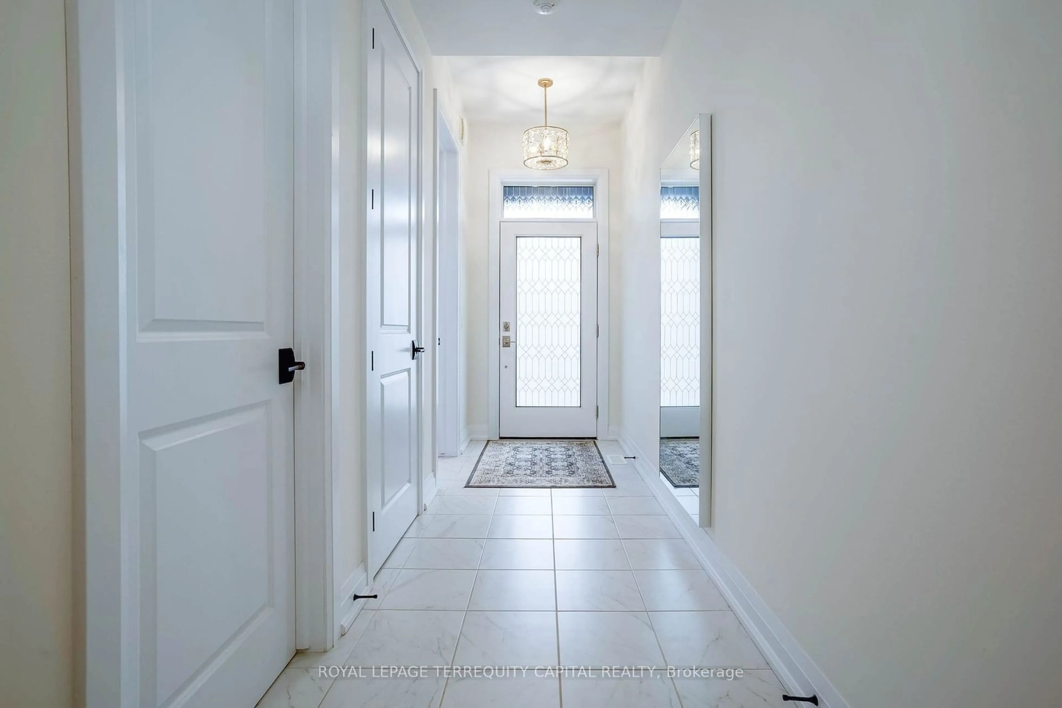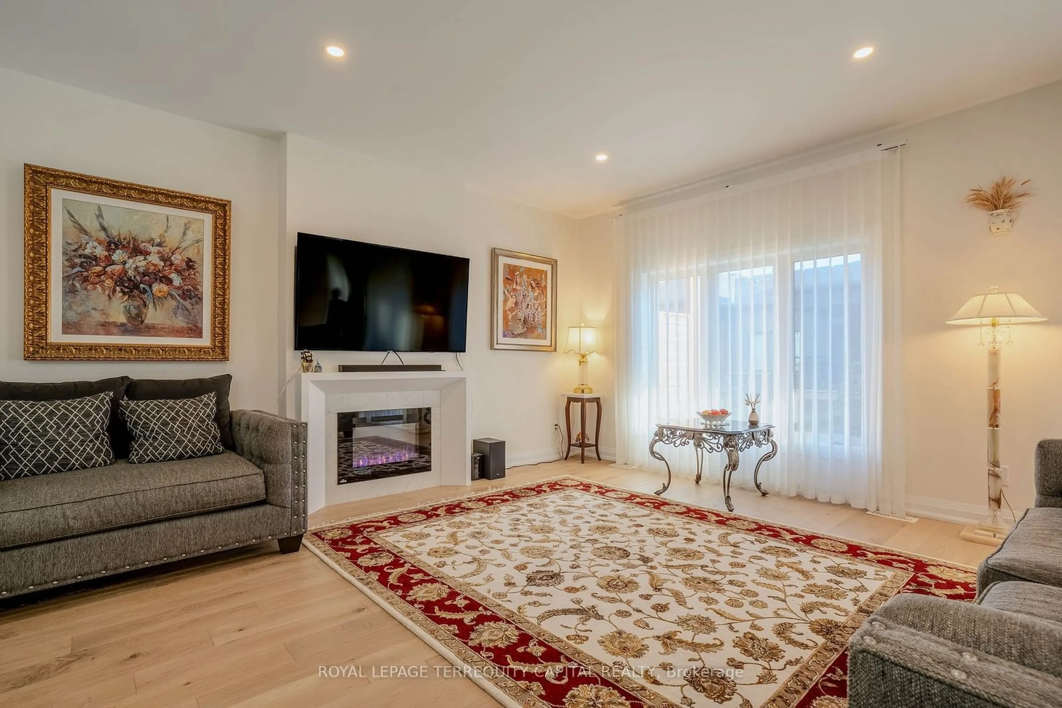8974 Willoughby Dr #19, Niagara Falls, Ontario L2G 7Y4
Contact us about this property
Highlights
Estimated ValueThis is the price Wahi expects this property to sell for.
The calculation is powered by our Instant Home Value Estimate, which uses current market and property price trends to estimate your home’s value with a 90% accuracy rate.Not available
Price/Sqft$568/sqft
Est. Mortgage$3,646/mo
Maintenance fees$239/mo
Tax Amount (2024)$5,504/yr
Days On Market121 days
Description
Luxury living in Legends on the Green. This stunning end-unit bungalow townhouse features a double car garage and high-quality finishes throughout. With over 2,350 sq/ft of beautifully crafted living space, this home offers 2+1 bedrooms and 3 bathrooms, providing everything you could need. The open-concept main floor includes a walkout to a covered deck with glass railing and showcases a chefs kitchen with ceiling-height cabinets, overlooking the spacious living and dining areas. Every inch of this home exudes elegance, with tasteful design features.Beautiful 9-foot ceilings and grand 8-foot doors set the tone for luxury. The master bedroom on the main floor features a walk-in closet and a luxurious 5-piece ensuite bath. An additional bedroom and a 4-piece bath are also located on the main floor for added convenience The lower level offers a large finished family room, perfect for a media space or entertaining, complete with a walk-in closet for extra storage. There is also an additional bedroom on this level with its own walk-in closet and a stylish 3-piece bathroom with a sleek glass-tiled shower. Located in a beautifully maintained and sought-after community, this home is close to golf course, parks, huge sports complex, schools, Niagara River and Welland River, and offers easy access to the QEW. Its the perfect combination of elegance, convenience, and comfort, ready to meet all your needs! **EXTRAS** New BBQ, New Patio Furniture, 2 new couches from Living room, TV (55inch)
Property Details
Interior
Features
Bsmt Floor
Family
7.11 x 7.44W/I Closet / Hardwood Floor
Bathroom
2.69 x 2.393 Pc Bath
Br
3.58 x 3.66W/I Closet / Hardwood Floor
Exterior
Parking
Garage spaces 2
Garage type Attached
Other parking spaces 2
Total parking spaces 4
Condo Details
Amenities
Bbqs Allowed, Visitor Parking
Inclusions
Property History
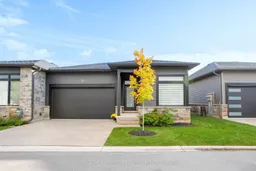 33
33
