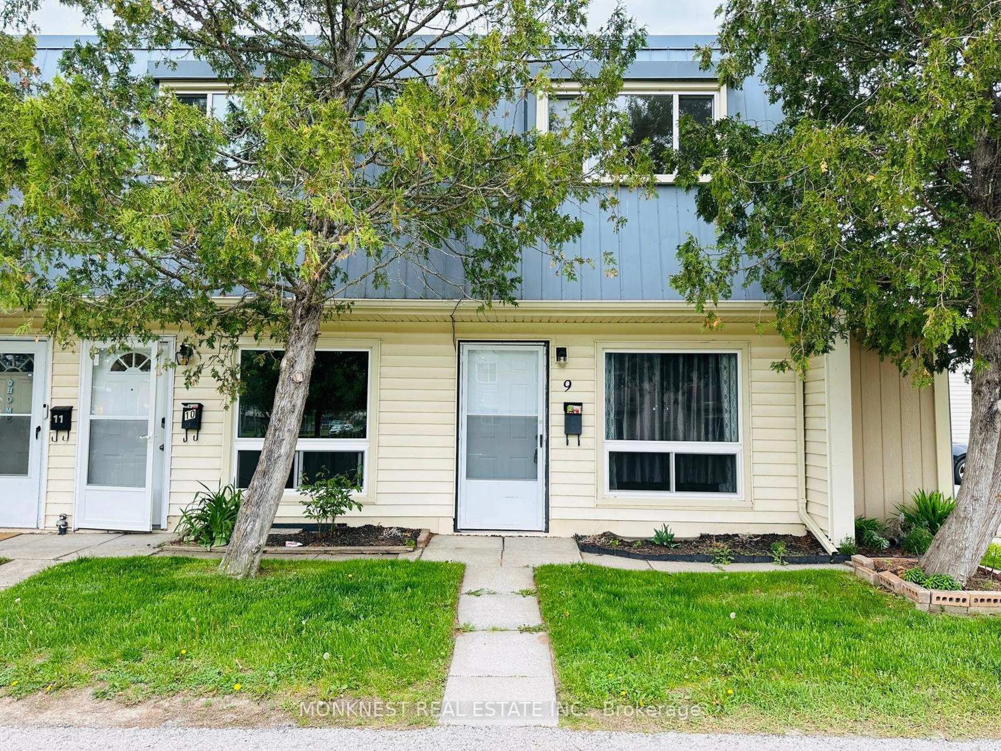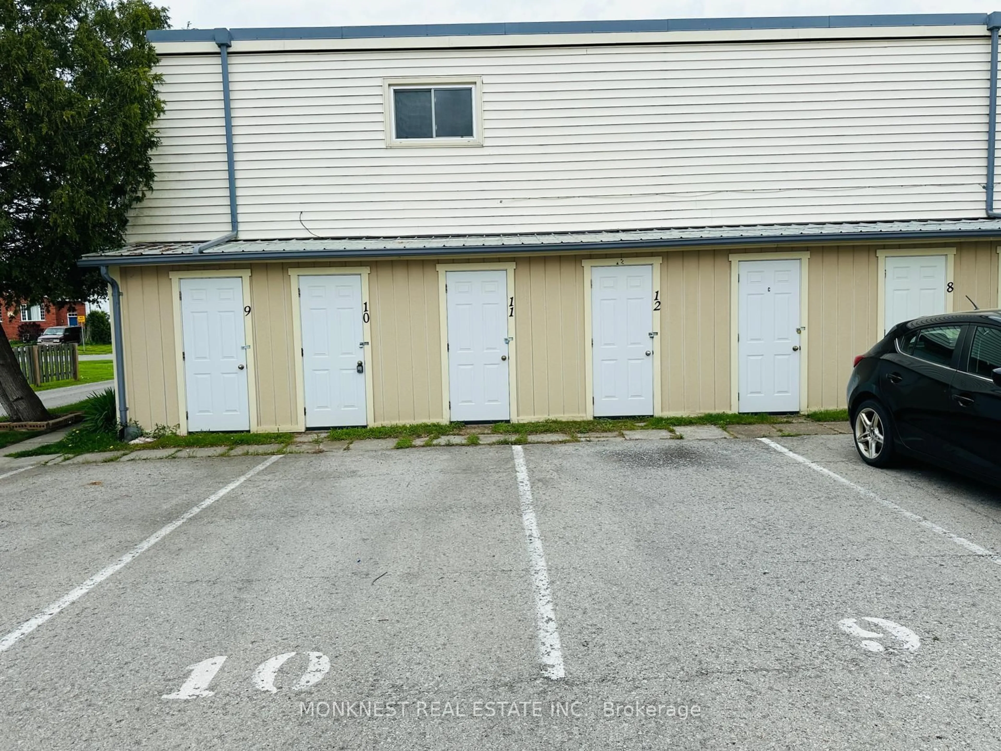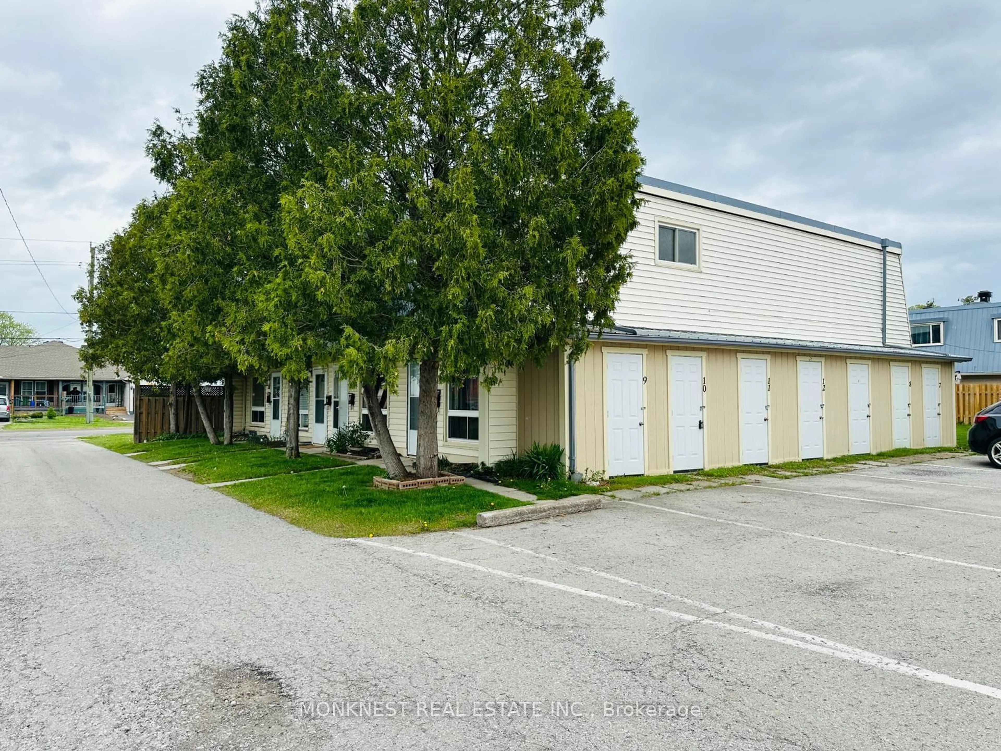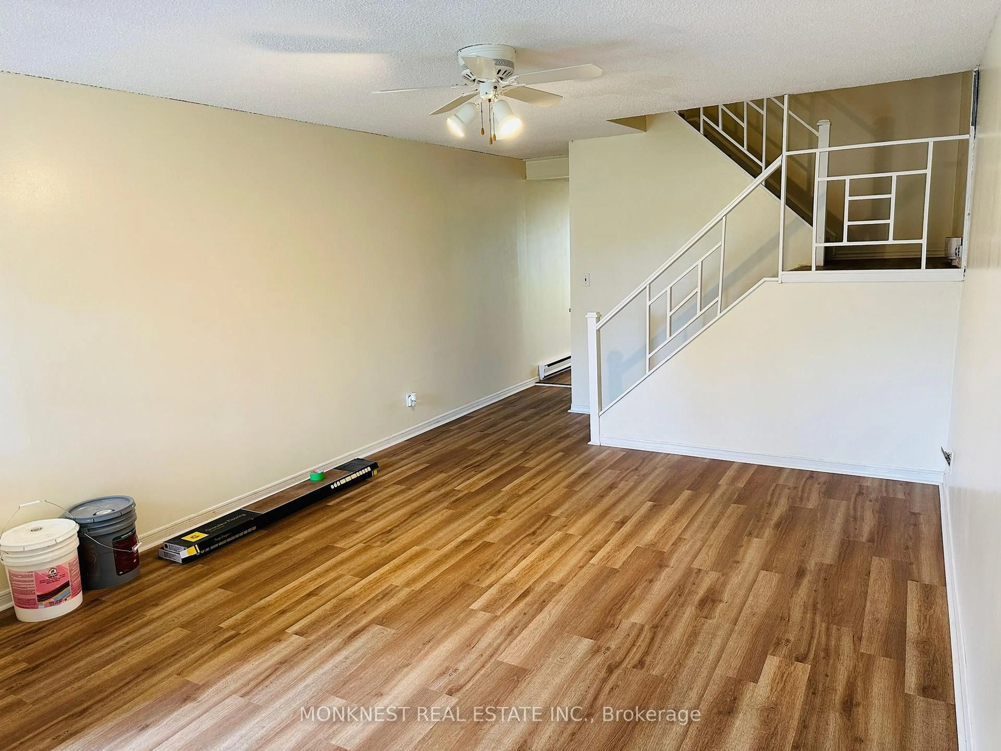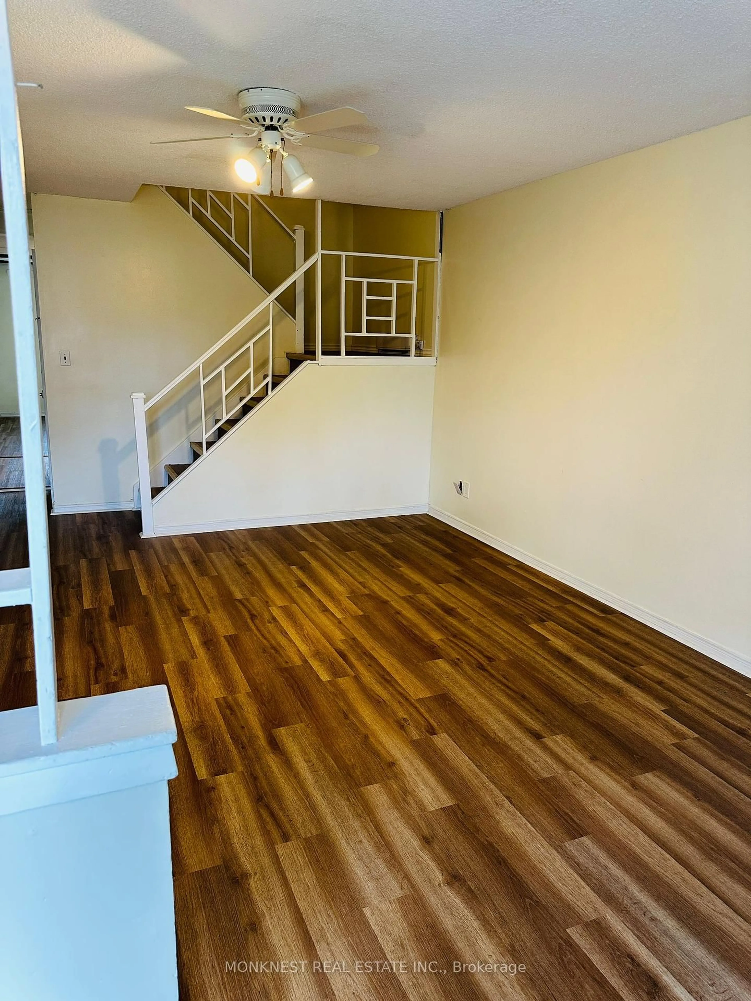8646 Willoughby Dr #9, Niagara Falls, Ontario L2G 6X7
Contact us about this property
Highlights
Estimated valueThis is the price Wahi expects this property to sell for.
The calculation is powered by our Instant Home Value Estimate, which uses current market and property price trends to estimate your home’s value with a 90% accuracy rate.Not available
Price/Sqft$366/sqft
Monthly cost
Open Calculator
Description
Unit 9 - 8646 Willoughby Drive is a delightful, freshly painted townhome tucked away in the peaceful Chippawa neighbourhood of Niagara Falls. With recent renovations and a clean, modern refresh throughout, this move-in ready home is perfect for anyone seeking comfort, simplicity, and convenience.Inside, youll find a bright and welcoming layout with new finishes that give the space a fresh, contemporary feel. The bathroom has been fully renovated with sleek, modern fixtures and a polished look that adds both style and function. The kitchen offers plenty of storage and workspace, making it a great spot for everyday meals and casual entertaining.The open-concept living and dining area is filled with natural light and flows seamlessly out to a private patioideal for morning coffee or winding down on a warm evening. The primary bedroom is spacious and quiet, offering great closet space and a view of the well-maintained complex.Set in a quiet, friendly community just moments from the scenic Niagara Parkway, this home puts you close to nature trails, golf courses, local restaurants, and shopping. With low-maintenance, one-floor living, its a fantastic choice for first-time buyers, downsizers, or anyone looking for a relaxed lifestyle with all the essentials close at hand.
Property Details
Interior
Features
2nd Floor
3rd Br
0.0 x 0.0Primary
0.0 x 0.02nd Br
0.0 x 0.0Bathroom
0.0 x 0.0Exterior
Parking
Garage spaces -
Garage type -
Total parking spaces 1
Condo Details
Inclusions
Property History
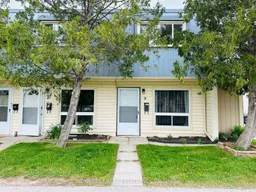
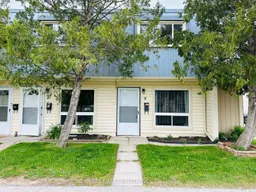 19
19
