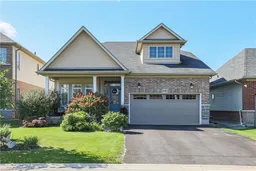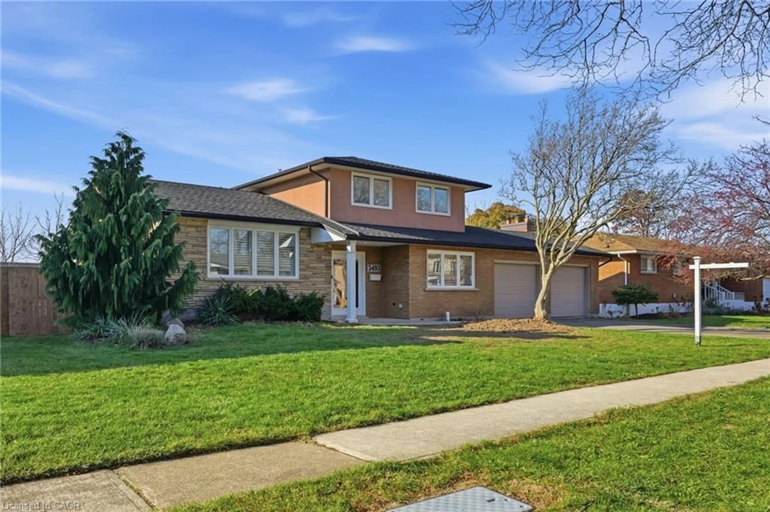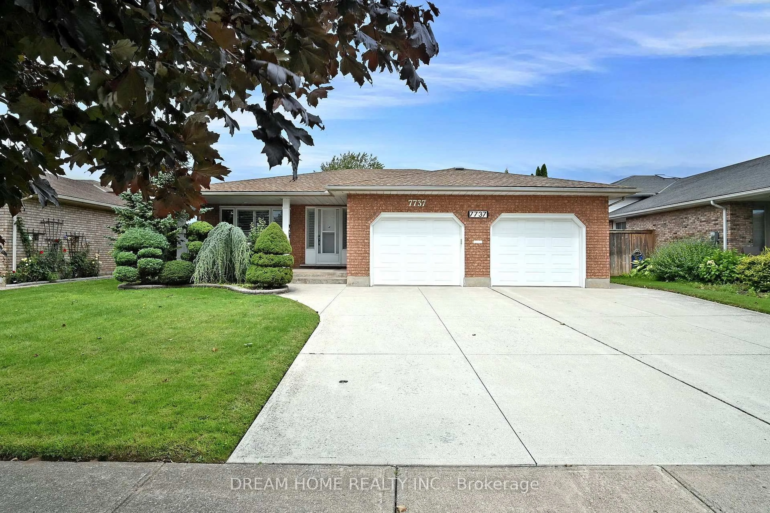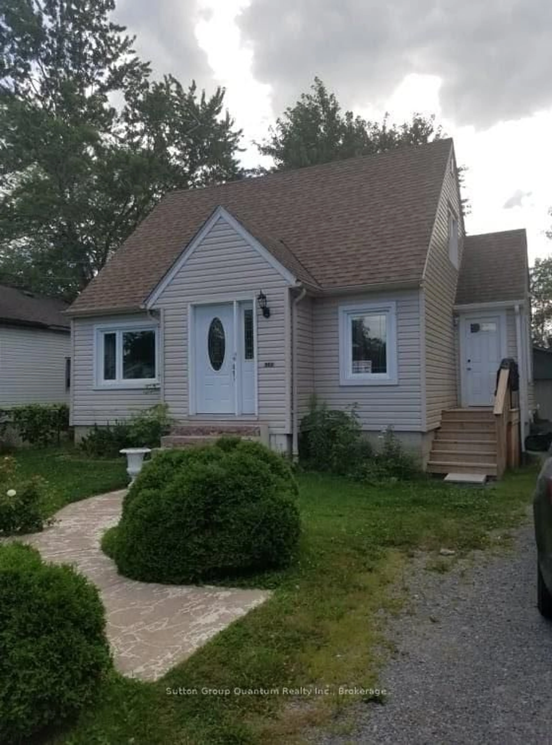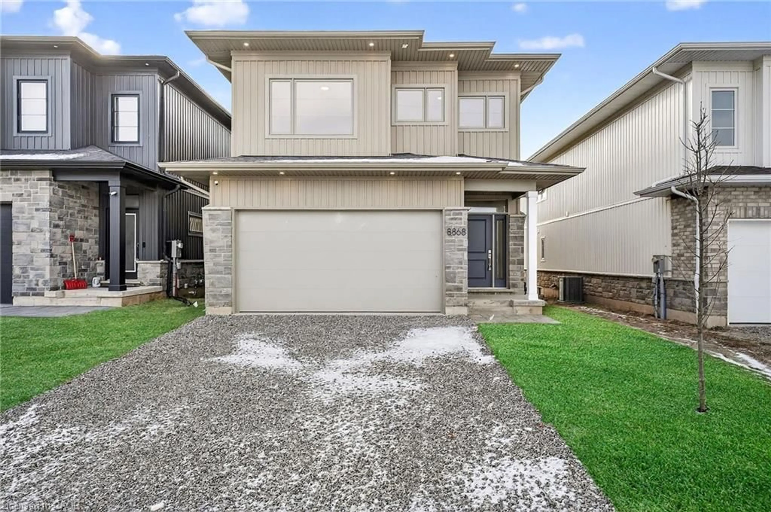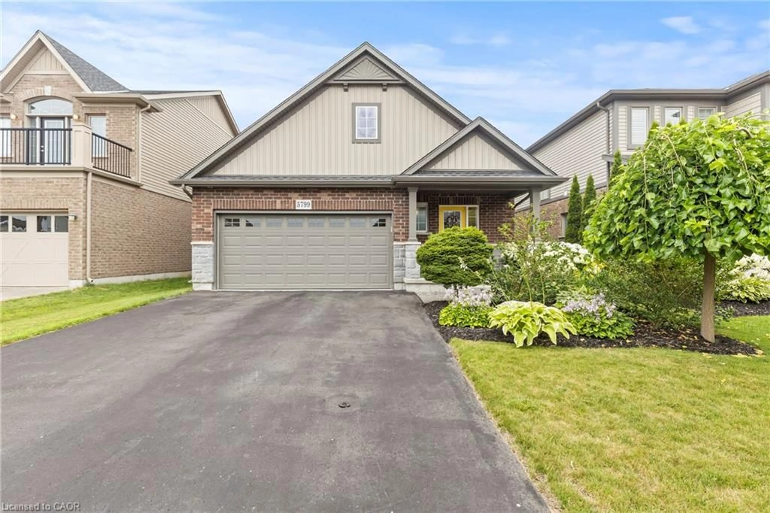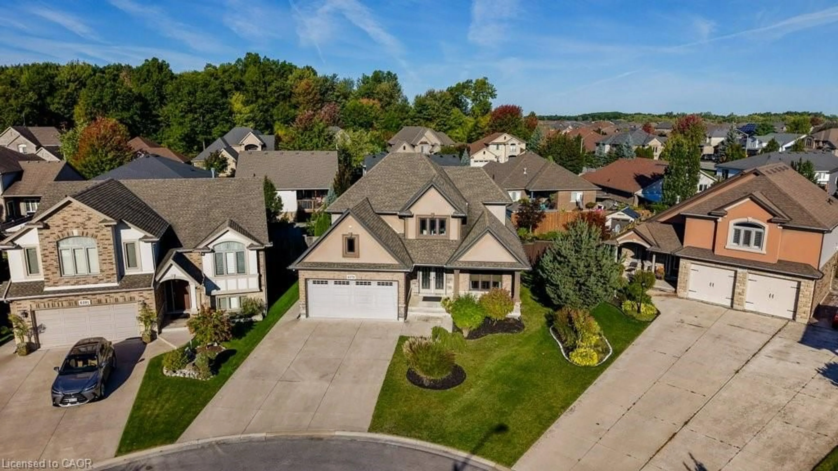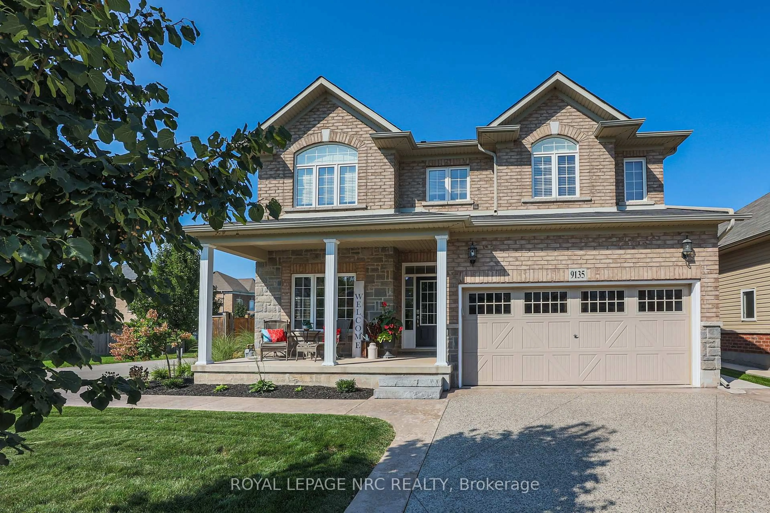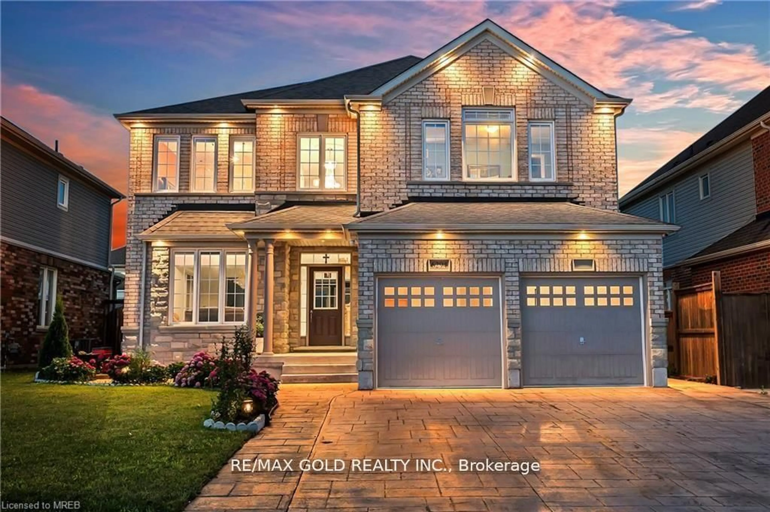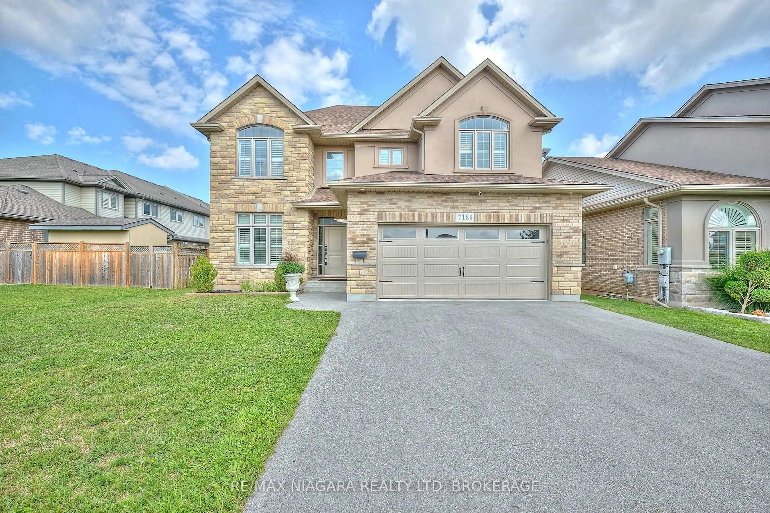Luxury living in Niagara! This gorgeous bungaloft home features many upgrades including granite countertops throughout plus $25,000 premium lot overlooking pond and park. Engineered Hardwood floors, freshly painted. So much light pours into this home with 19 foot ceilings in the Great Room. Extra cupboard/pantry space, pot lights, central vac. Beautifully landscaped. 200 amp electrical.....The list goes on! Conveniently located 5 mins to the falls and QEW, 20 mins to Crystal beach and Wine country. Close to shopping, restaurants and casinos. Also community walking trails and boat launch. Kitchen under cabinet lighting Pot lights Granite counters All tiles upgraded were upgraded to 3rd level Security system plus Ring doorbell and outside camera Some Smart Home light switches and Nest thermostat controlled by Alexa or Google Central vac Rough in for bathroom in basement with 2 egress windows Upgraded electrical to 200 amp HEPA filter on furnace, added humidifier to furnace AC 2 1/2 ton Upgraded carpet and under pad (runner on stairs and upstairs) Deck with glass panel railing and lower stone patio Landscaping..NEW AC UNIT
Inclusions: Central Vac,Dishwasher,Dryer,Garage Door Opener,Microwave,Range Hood,Refrigerator,Smoke Detector,Washer
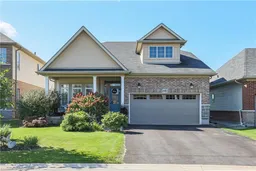 38
38