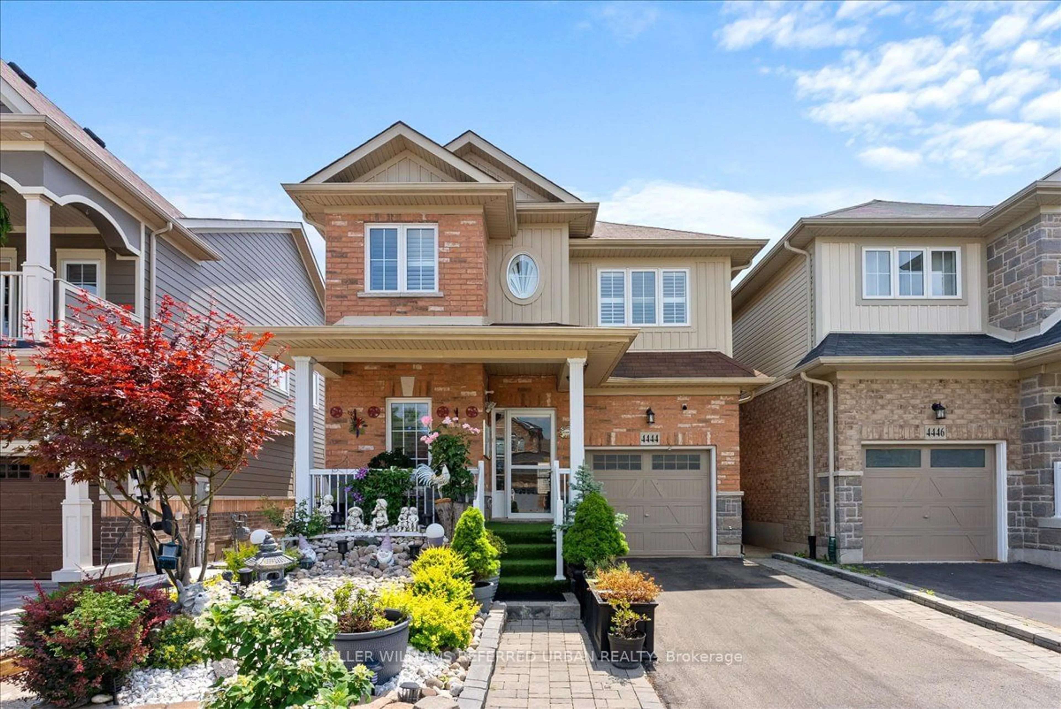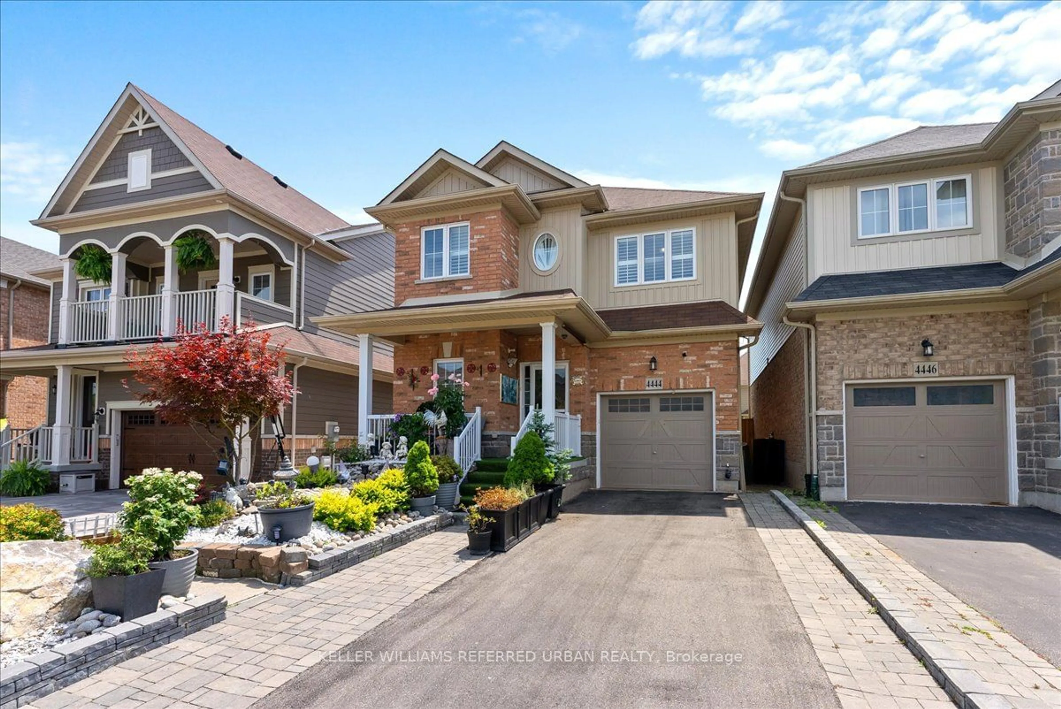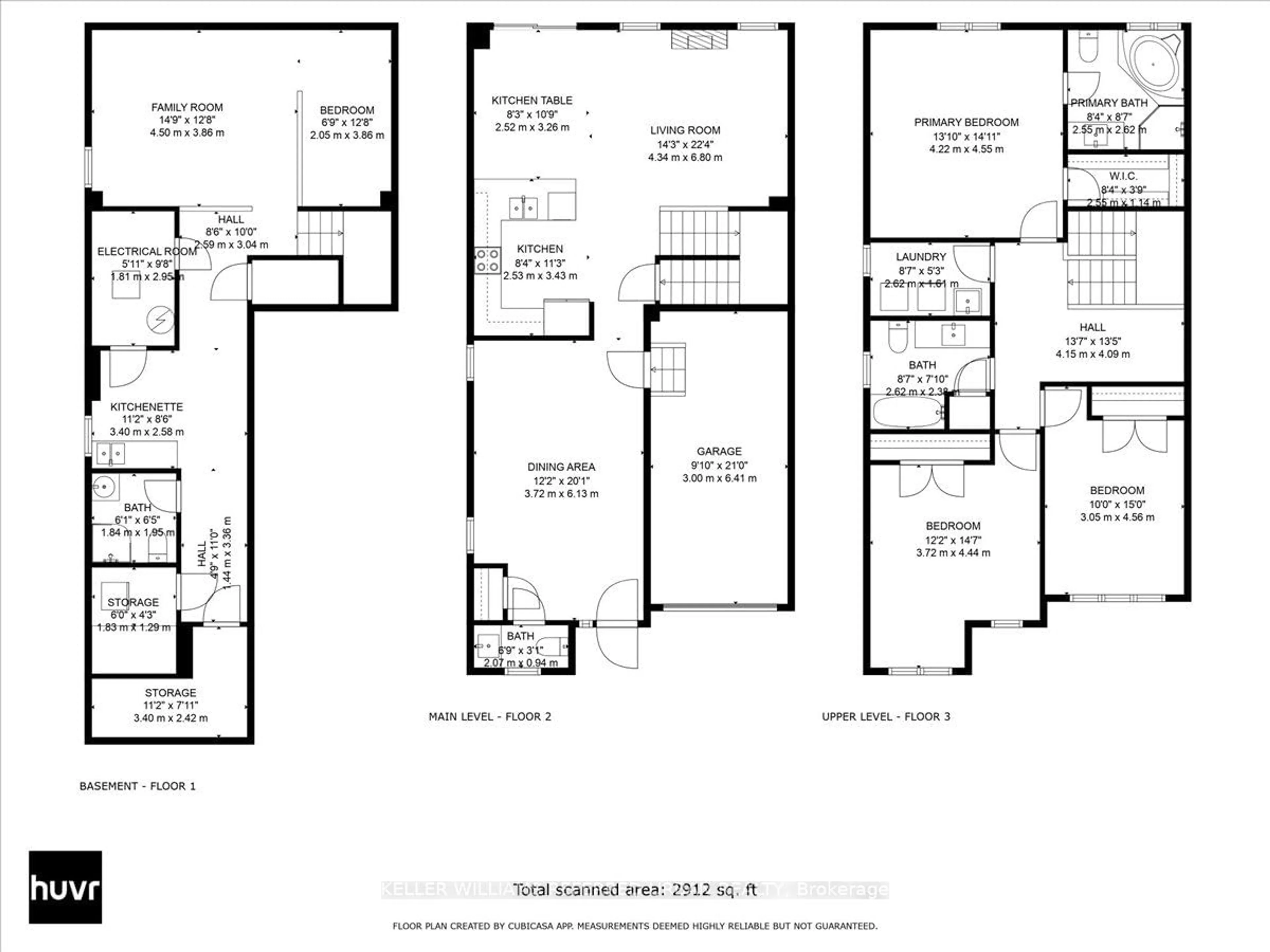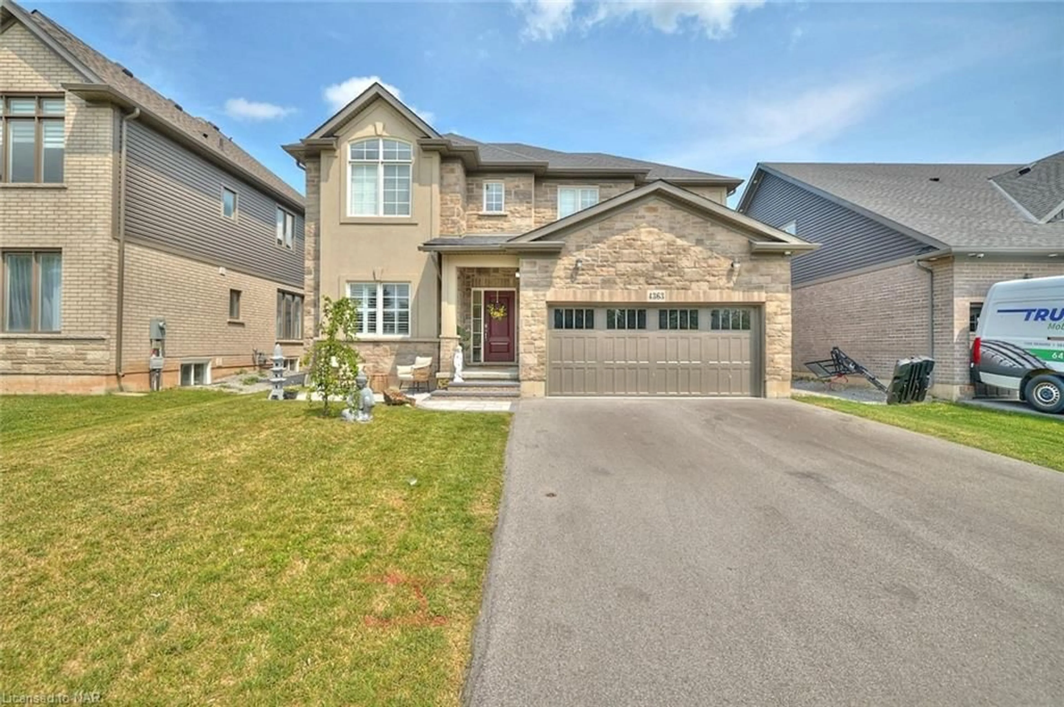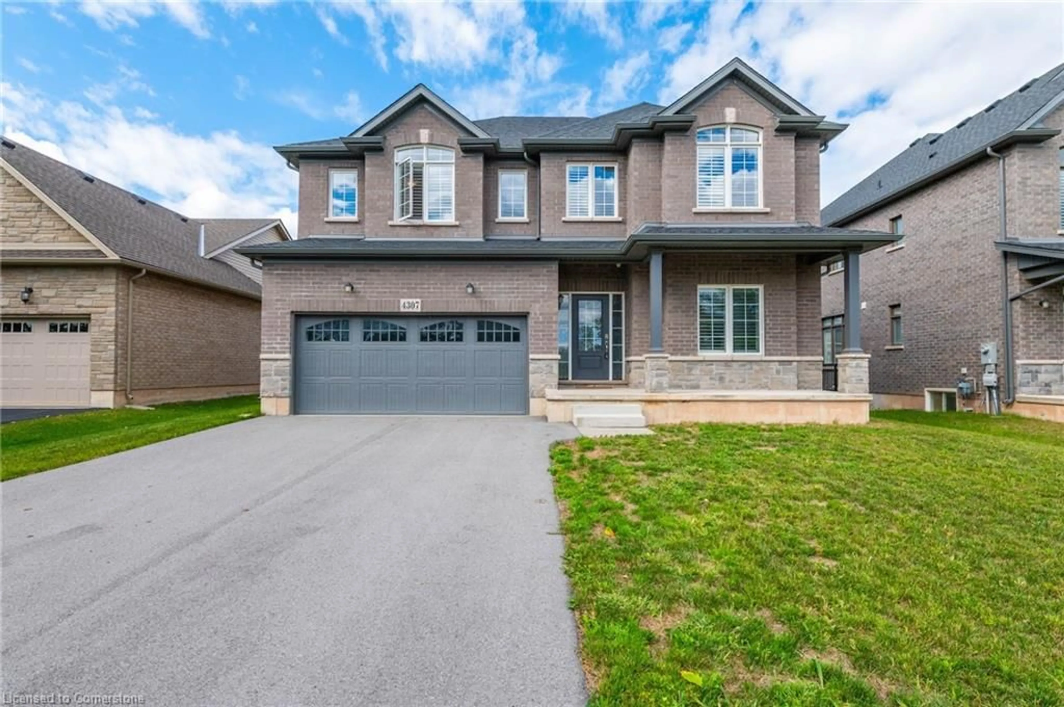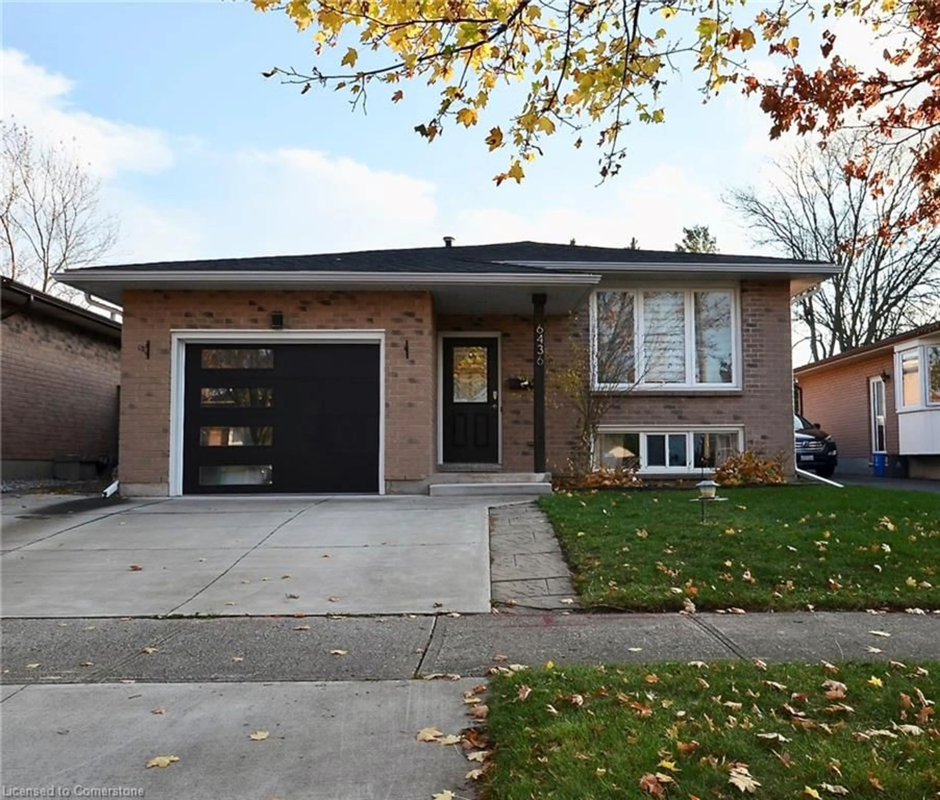4444 Saw Mill Dr, Niagara Falls, Ontario L2G 0G2
Contact us about this property
Highlights
Estimated ValueThis is the price Wahi expects this property to sell for.
The calculation is powered by our Instant Home Value Estimate, which uses current market and property price trends to estimate your home’s value with a 90% accuracy rate.Not available
Price/Sqft$466/sqft
Est. Mortgage$3,427/mo
Tax Amount (2023)$6,231/yr
Days On Market53 days
Description
This well-made, carpet-free home with 9ft ceilings is a true gem, impeccably clean and filled with builder upgrades. Welcoming Family Area, inviting open-concept layout expansive living and dining space. Kitchen with stainless steel appliances, chic backsplash, and walkout to serene deck. The backyard is an oasis, fully fenced with a gazebo, a fish pond, and a garden shed. Upstairs, spacious bedrooms await, including a master suite with a lavish 5-piece ensuite, a corner tub, a standing shower, and a walk-in closet. Also boasts two large bedrooms, cozy multi-purpose den, common washroom and laundry with plenty of storage. Direct access to Garage. The massive finished basement is a perfect entertainment hub, complete with a full bath, dedicated sink with lots of storage. Nestled in a peaceful neighborhood near the iconic Niagara Falls, this home offers the perfect blend of luxury and comfort. Ready for the selected few homeowner.
Property Details
Interior
Features
Ground Floor
Family
6.25 x 3.58Hardwood Floor
Bathroom
0.00 x 0.002 Pc Bath
Living
4.19 x 3.81Open Concept / Hardwood Floor / California Shutters
Kitchen
3.38 x 2.59Ceramic Floor / Granite Counter / B/I Appliances
Exterior
Features
Parking
Garage spaces 1
Garage type Built-In
Other parking spaces 2
Total parking spaces 3
Property History
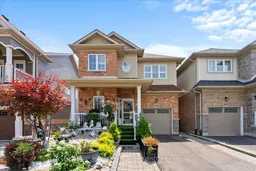 39
39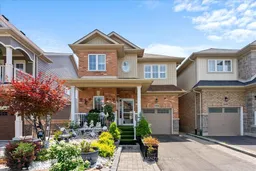 39
39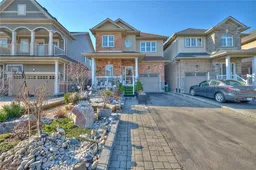 40
40
