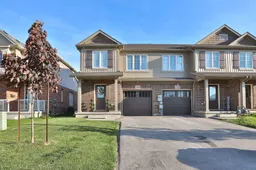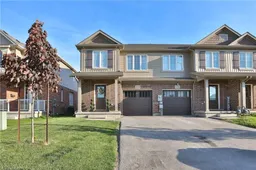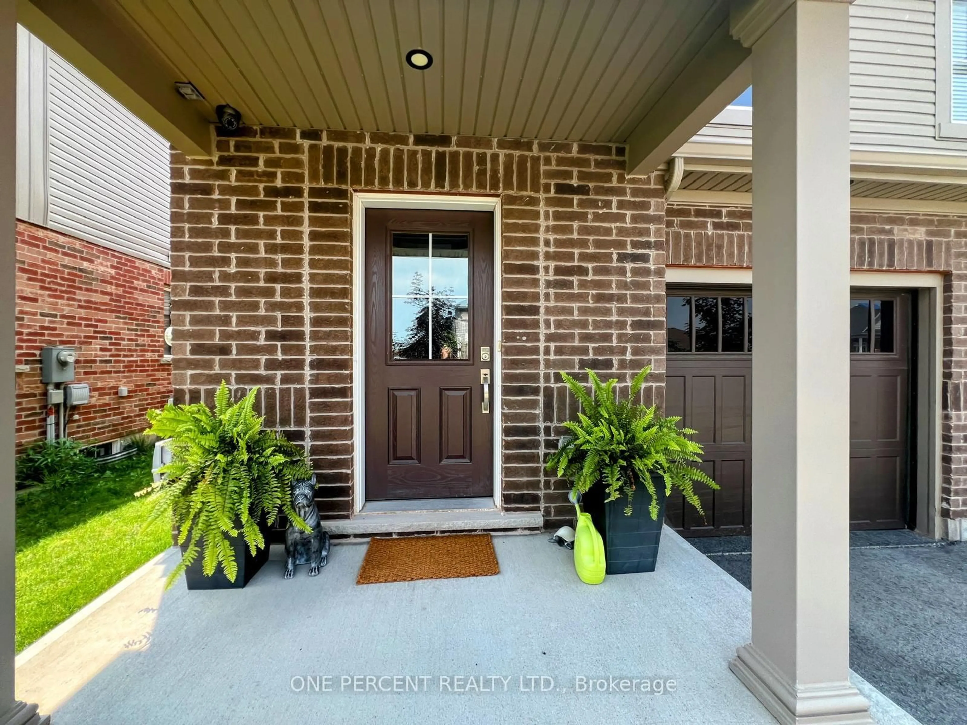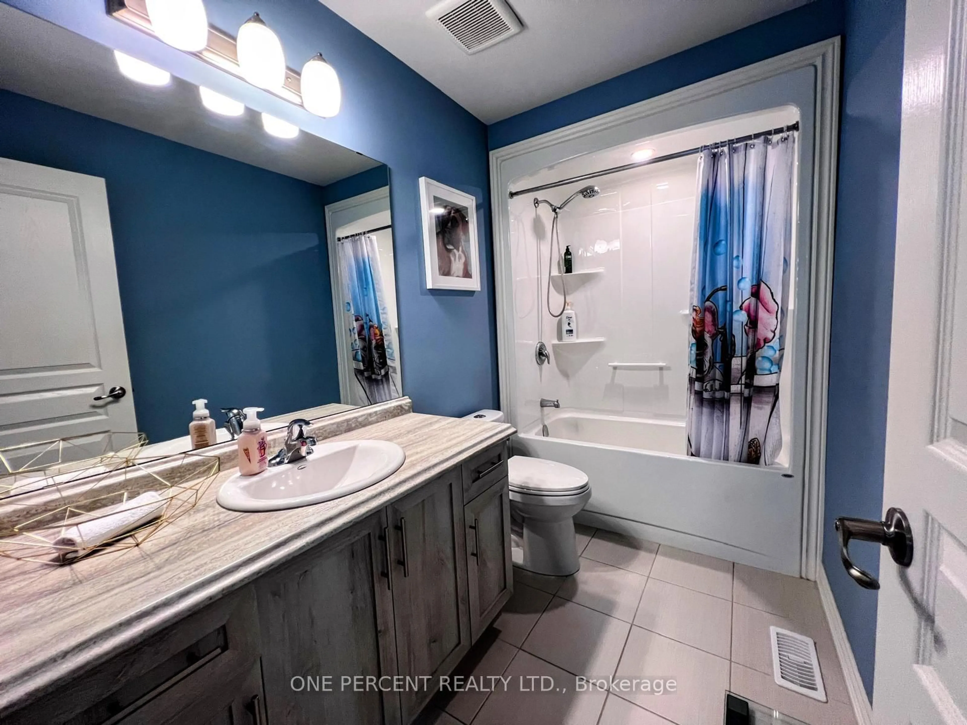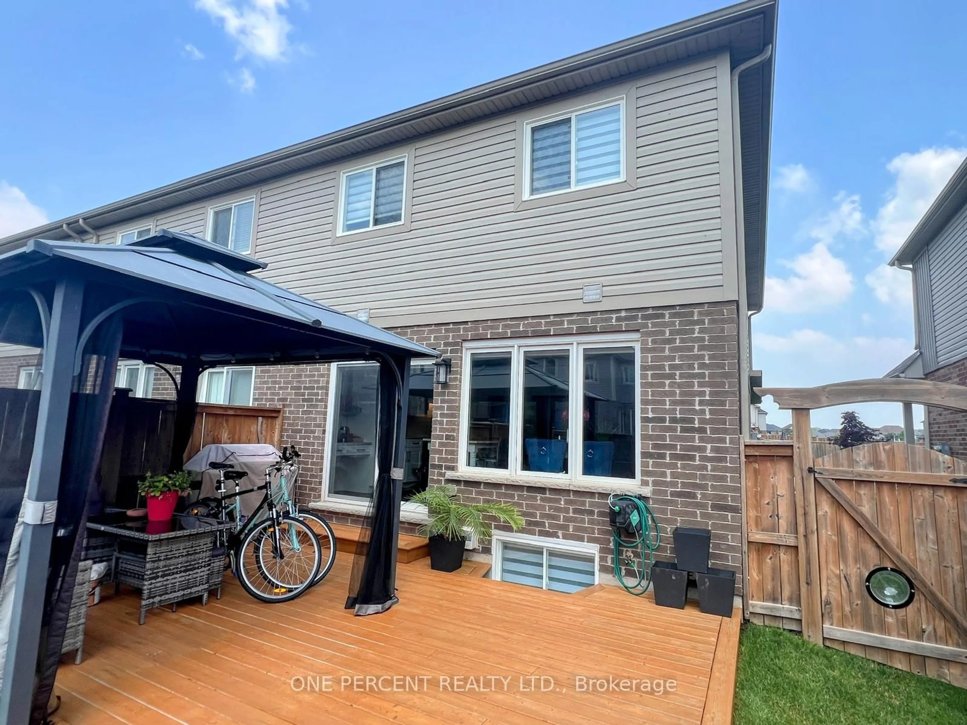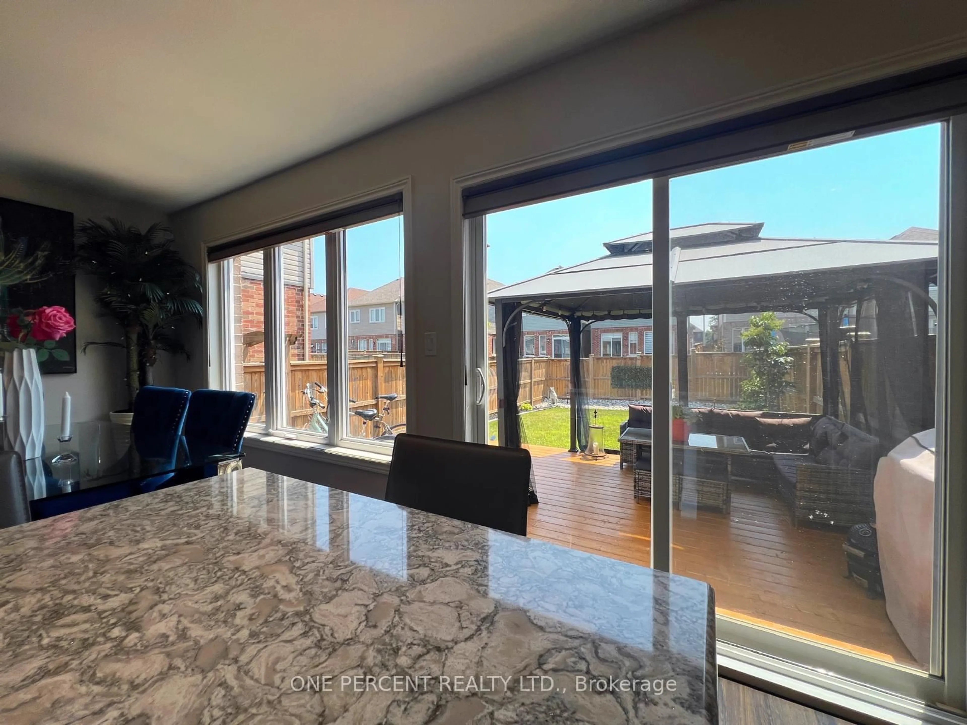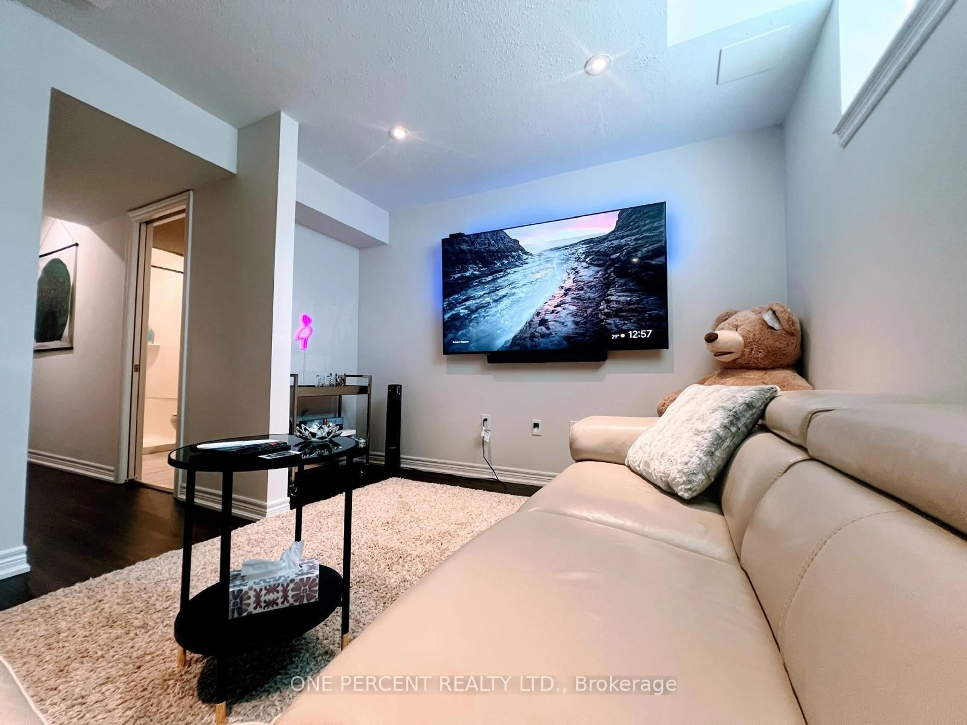4348 Shuttleworth Dr, Niagara Falls, Ontario L2G 0X5
Contact us about this property
Highlights
Estimated valueThis is the price Wahi expects this property to sell for.
The calculation is powered by our Instant Home Value Estimate, which uses current market and property price trends to estimate your home’s value with a 90% accuracy rate.Not available
Price/Sqft$534/sqft
Monthly cost
Open Calculator
Description
Welcome to 4348 Shuttleworth Drive, where comfort, style, and thoughtful upgrades come together to create the perfect place to call home. This beautifully maintained corner unit is filled with premium features and modern touches that set it apart. From the moment you arrive, you'll notice the upgraded exterior pot lights enhancing the home's curb appeal. The garage features a decorative epoxy floor, adding a polished finish.Inside, the main floor offers a welcoming layout with dimmable pot lights throughout. The kitchen is equipped with professional Frigidaire appliances, under-cabinet lighting, and a Kinetico water purification system. A stylish powder room with a premium TOTO toilet completes the main level.Upstairs, the spacious primary bedroom offers cathedral ceilings, a walk-in closet, and a dimmable ceiling fan light, along with a private 3-piece ensuite. Two additional bedrooms offer generous closet space and share a 3-piece bathroom. A versatile office nook off the landing provides the perfect space for a home office, lounge, or play area.The finished basement adds excellent value with dimmable pot lights, a window for natural light, upgraded barn doors, and a separate enclosed room ideal for storage or a walk-in closet. The main living area can be used as a fourth bedroom. The laundry room includes an LG washer and dryer.Additional highlights: roughed-in central vacuum, Life Breath air exchange system, sump pump, and a smart home alarm with front door camera by Dell Smart Home Solutions. Outside, enjoy a landscaped backyard with a freshly painted cedar deck and charming gazebo.Future plans for the area include the Niagara South Hospital (anticipated Summer 2028) and a proposed $10M upgrade to Willoughby Memorial Arena, featuring a new NHL-sized ice padenhancing the appeal of this already sought-after neighbourhood. https://share.google/qvkHMkQtuUvFvs9Xk
Property Details
Interior
Features
Main Floor
Living
3.2 x 4.9Electric Fireplace / Combined W/Dining / Pot Lights
Kitchen
2.4 x 4.9Pot Lights / carpet free / Open Concept
Exterior
Features
Parking
Garage spaces 1
Garage type Attached
Other parking spaces 2
Total parking spaces 3
Property History
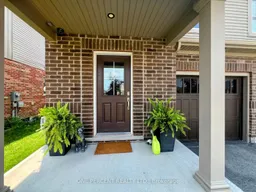 33
33